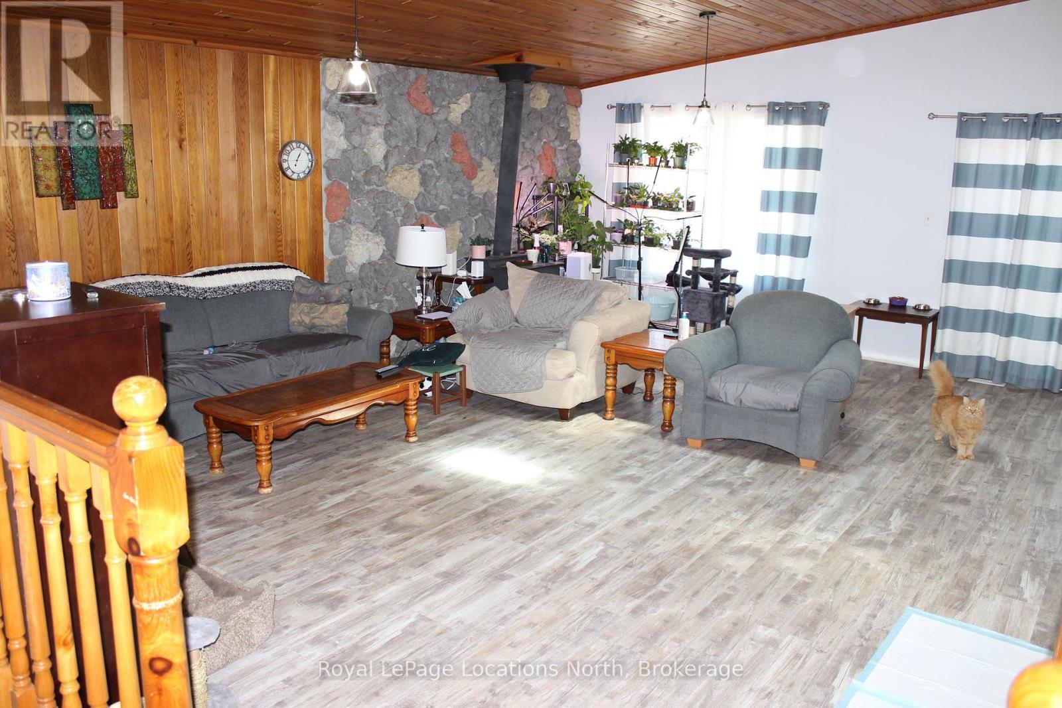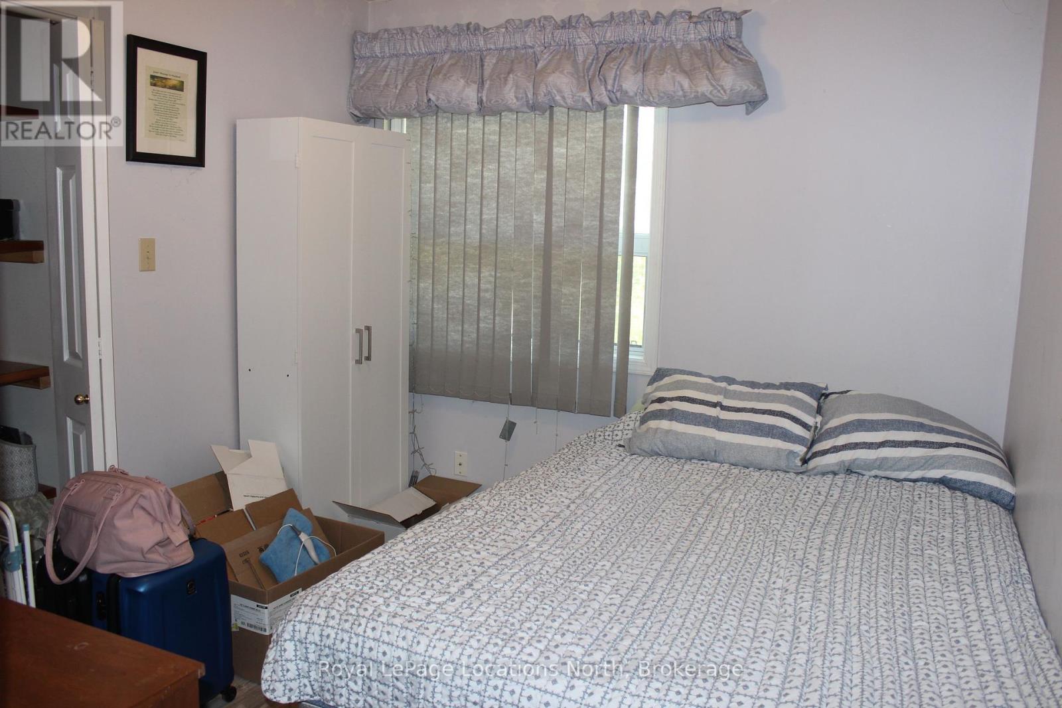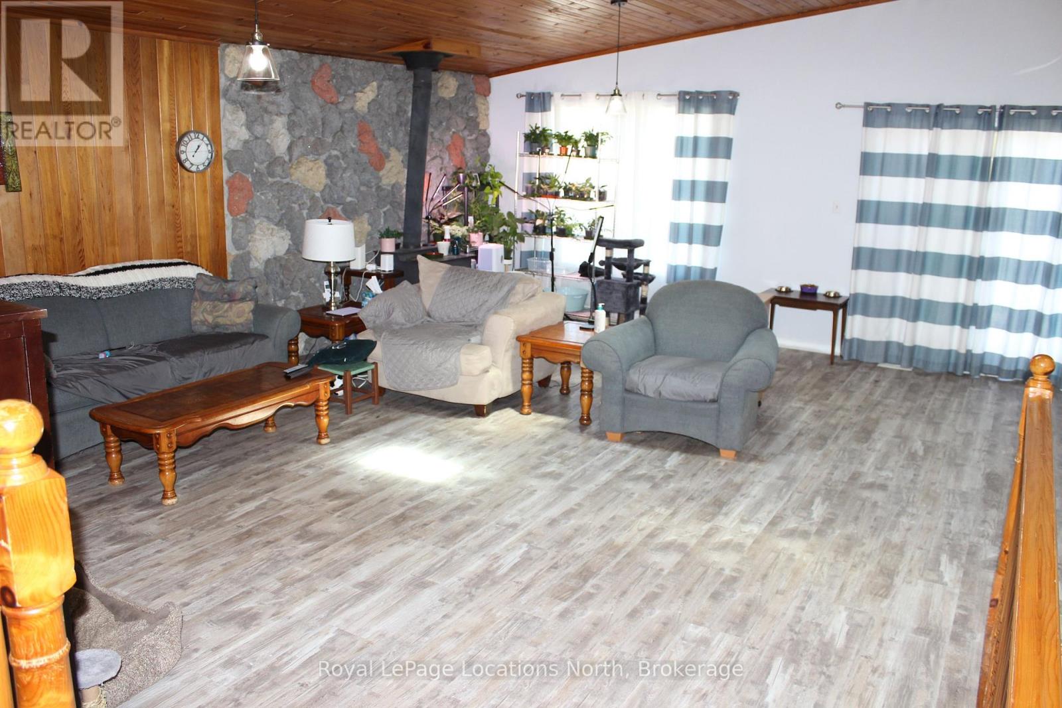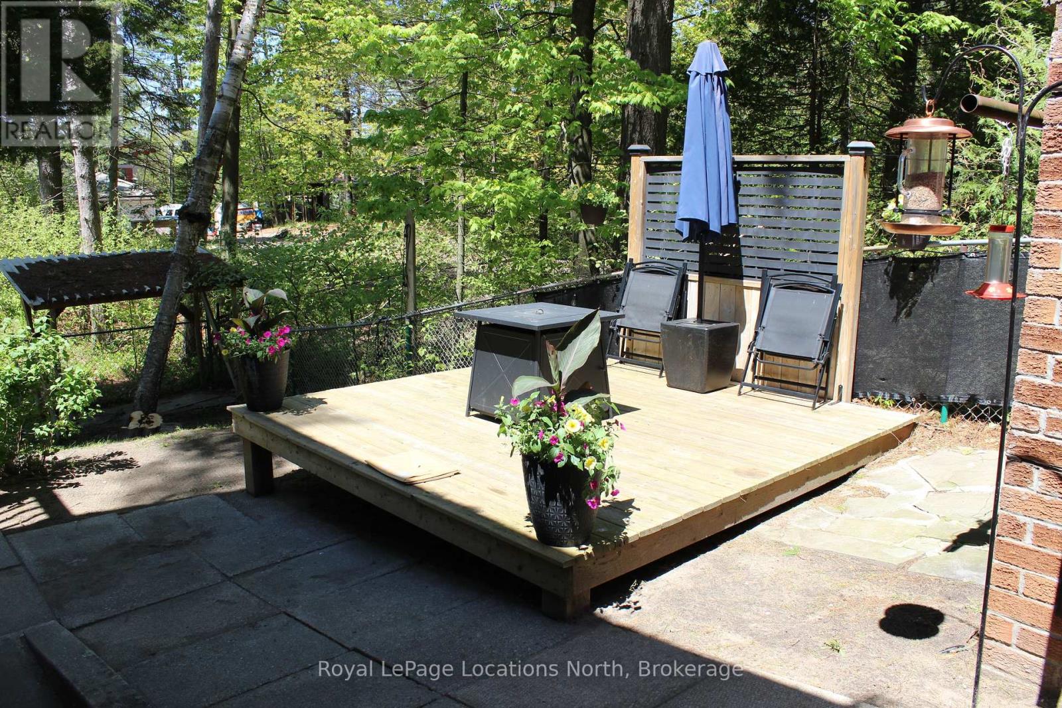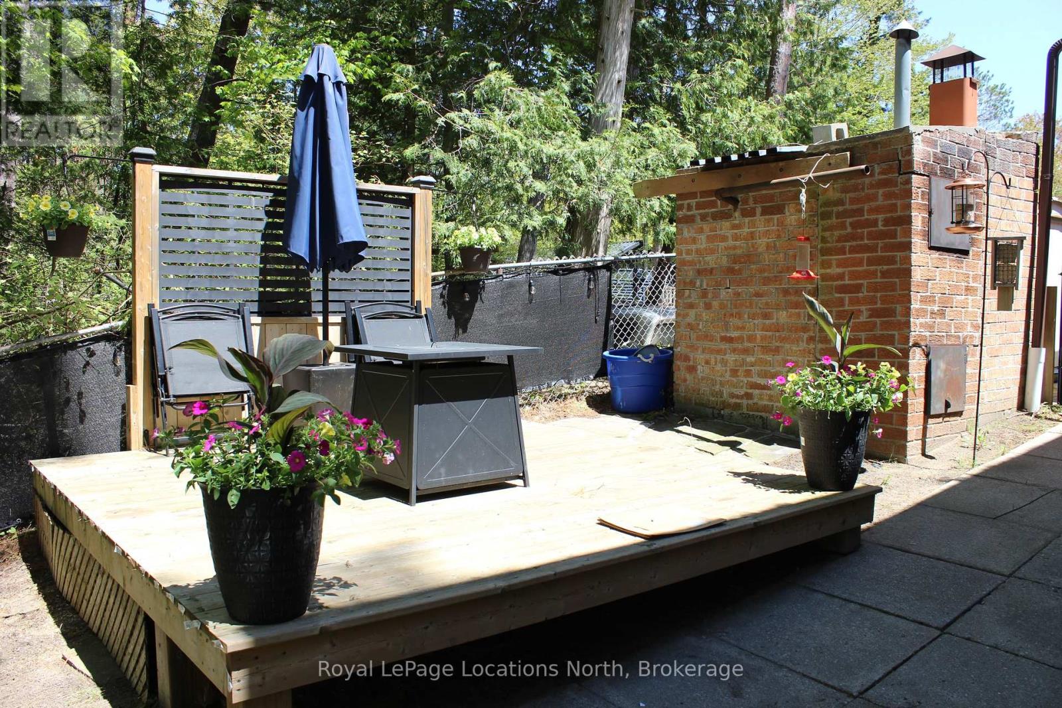4 Bedroom
2 Bathroom
1500 - 2000 sqft
Chalet
Central Air Conditioning
Forced Air
$685,000
Location is everything... situated on a large 67' x 180' lot is this Chalet style year round home or cottage . Only 3 or 4 minutes walk to the sandy shores of New Wasaga Beach and Provincial Park. There are 3 bedrooms and 1 bathroom on the main floor with a large living room with vaulted wood lined ceilings, large kitchen and dining area. There is a walkout patio door from the living room to a huge deck to sit and enjoy the peaceful surroundings. From the master bedroom walk out to a small private deck overlooking the back yard. The lower level offers kitchen, bathroom, bedroom, large living room with a walk out to the side yard. (id:59646)
Property Details
|
MLS® Number
|
S12176337 |
|
Property Type
|
Single Family |
|
Community Name
|
Wasaga Beach |
|
Amenities Near By
|
Beach |
|
Features
|
Wooded Area, Dry, Carpet Free, In-law Suite |
|
Parking Space Total
|
6 |
|
Structure
|
Deck |
Building
|
Bathroom Total
|
2 |
|
Bedrooms Above Ground
|
3 |
|
Bedrooms Below Ground
|
1 |
|
Bedrooms Total
|
4 |
|
Appliances
|
Water Heater, Dryer, Stove, Washer |
|
Architectural Style
|
Chalet |
|
Basement Type
|
Full |
|
Construction Style Attachment
|
Detached |
|
Cooling Type
|
Central Air Conditioning |
|
Exterior Finish
|
Concrete, Wood |
|
Fire Protection
|
Smoke Detectors |
|
Foundation Type
|
Block |
|
Heating Fuel
|
Natural Gas |
|
Heating Type
|
Forced Air |
|
Size Interior
|
1500 - 2000 Sqft |
|
Type
|
House |
|
Utility Water
|
Municipal Water |
Parking
Land
|
Acreage
|
No |
|
Fence Type
|
Fenced Yard |
|
Land Amenities
|
Beach |
|
Sewer
|
Sanitary Sewer |
|
Size Depth
|
180 Ft |
|
Size Frontage
|
67 Ft |
|
Size Irregular
|
67 X 180 Ft |
|
Size Total Text
|
67 X 180 Ft |
|
Zoning Description
|
R1 |
Rooms
| Level |
Type |
Length |
Width |
Dimensions |
|
Basement |
Bedroom |
4.18 m |
2.57 m |
4.18 m x 2.57 m |
|
Basement |
Laundry Room |
6.56 m |
3.85 m |
6.56 m x 3.85 m |
|
Basement |
Bathroom |
2 m |
2 m |
2 m x 2 m |
|
Basement |
Kitchen |
4.38 m |
4.24 m |
4.38 m x 4.24 m |
|
Basement |
Living Room |
7.8 m |
4.38 m |
7.8 m x 4.38 m |
|
Main Level |
Dining Room |
4.16 m |
3.36 m |
4.16 m x 3.36 m |
|
Main Level |
Kitchen |
3.55 m |
3.25 m |
3.55 m x 3.25 m |
|
Main Level |
Living Room |
6.18 m |
6.98 m |
6.18 m x 6.98 m |
|
Main Level |
Bedroom |
4.76 m |
3.43 m |
4.76 m x 3.43 m |
|
Main Level |
Bedroom 2 |
3.66 m |
2.78 m |
3.66 m x 2.78 m |
|
Main Level |
Bedroom 3 |
4.75 m |
3.58 m |
4.75 m x 3.58 m |
|
Main Level |
Bathroom |
2 m |
2 m |
2 m x 2 m |
https://www.realtor.ca/real-estate/28372963/30-earl-street-wasaga-beach-wasaga-beach















