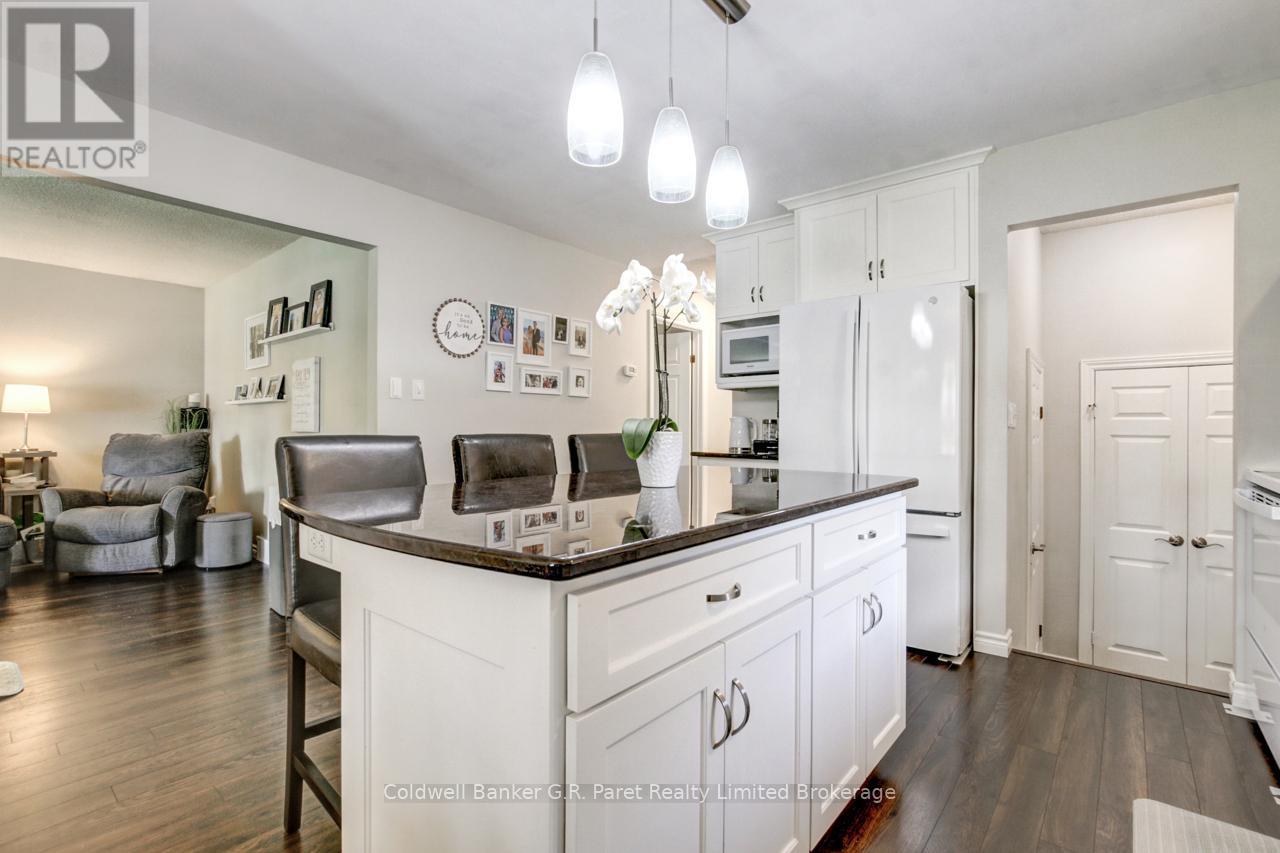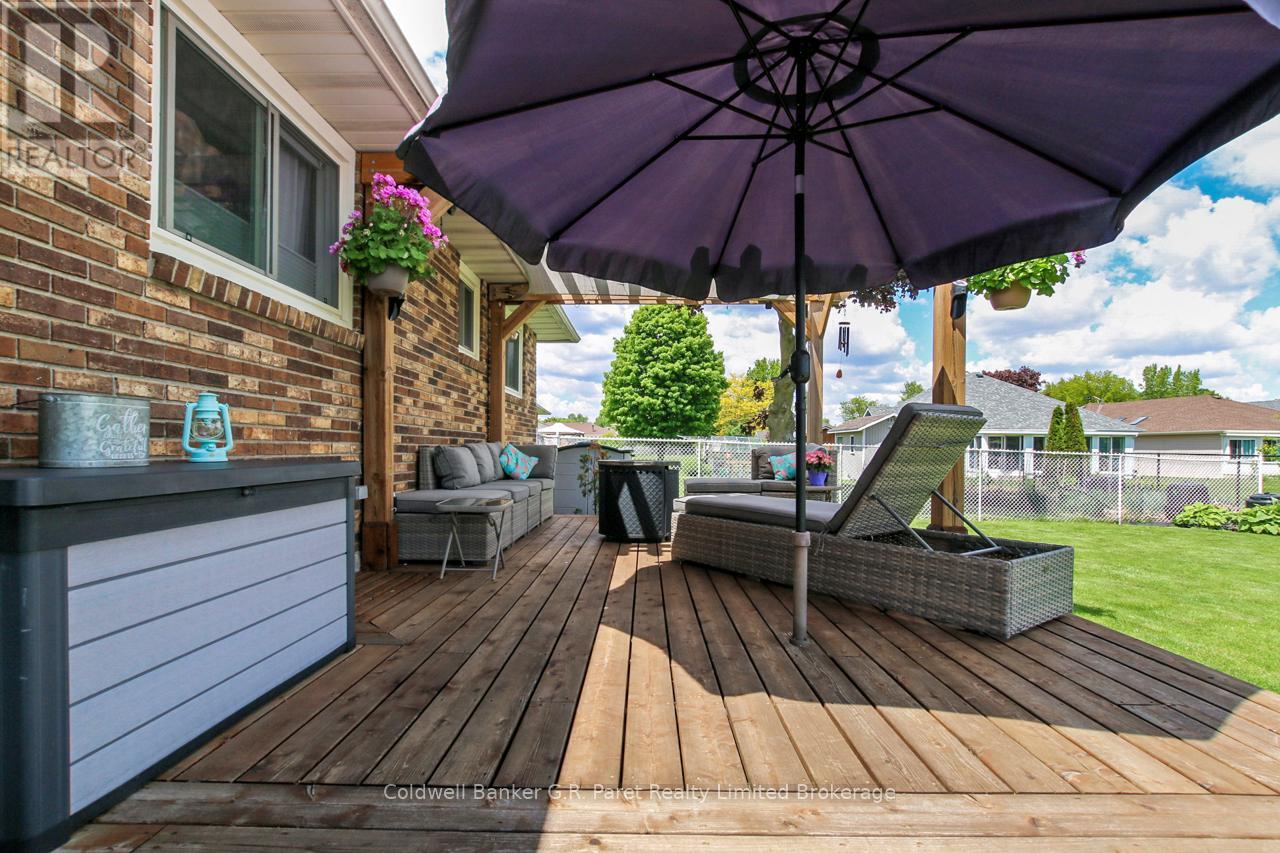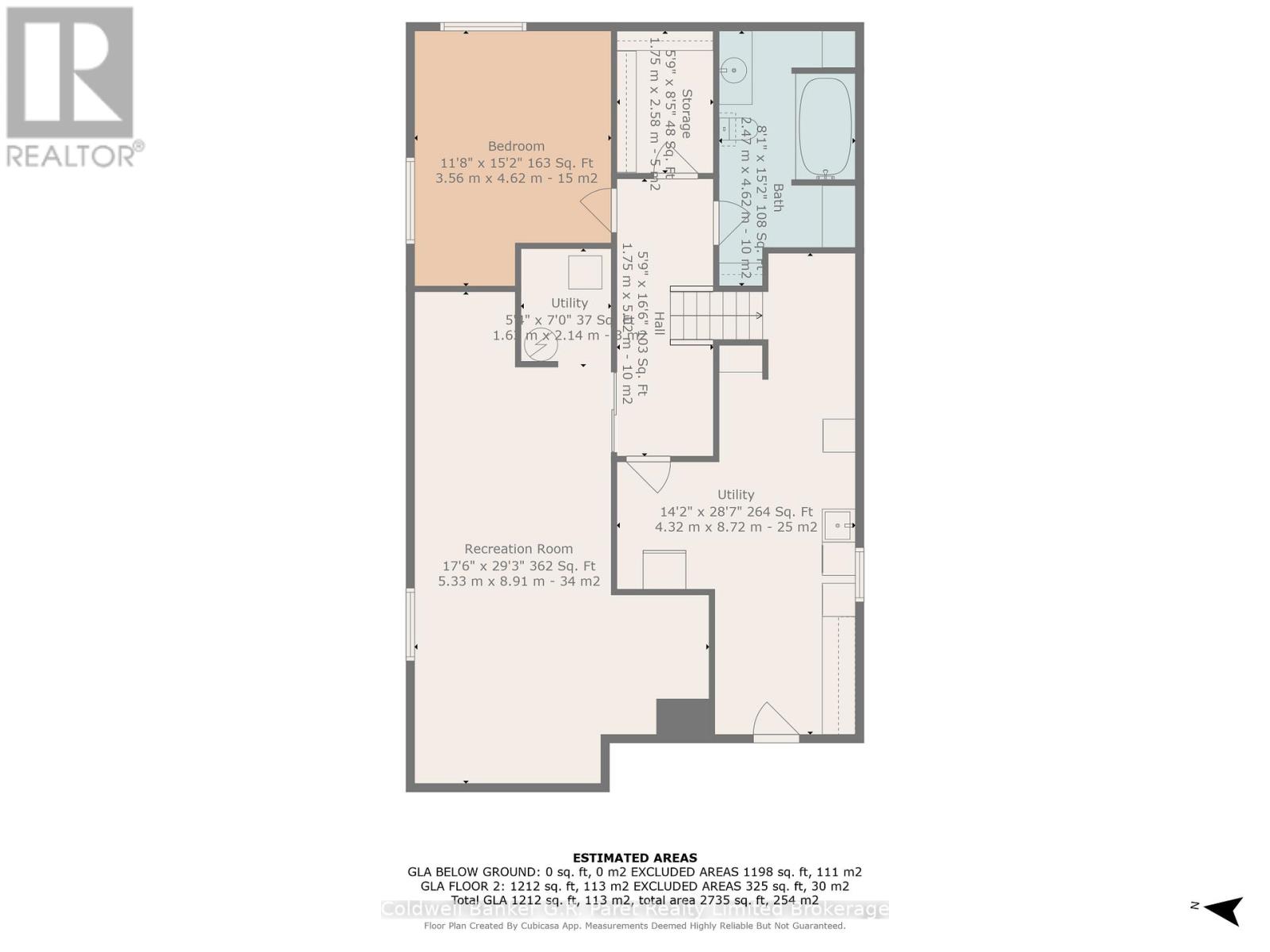4 Bedroom
2 Bathroom
1100 - 1500 sqft
Bungalow
Central Air Conditioning
Forced Air
Landscaped
$624,900
Completely Renovated Bungalow in Spotless Condition! Located in the sought-after Trottier Subdivision, this charming home has been thoughtfully updated from top to bottom. Step inside to discover updated engineered hardwood flooring, a fresh open-concept layout, and stylish earth-tone colours throughout. The bright shaker-style white kitchen boasts granite countertops, an undermount sink, and modern finishes perfect for everyday living and entertaining. The renovated bathroom features a sleek, contemporary design, while all-new interior doors, trim, and hardware give the home a fresh, polished look. Other major updates include a flooring, asphalt shingle roof, furnace, air conditioning, and insulated garage door offering peace of mind and year-round comfort. Downstairs, you'll find a beautifully finished basement complete with a spacious rec room, home theater setup, fitness area, guest bedroom, and an additional 4-piece bathroom ideal for visitors or extended family. A new rear deck and fenced yard completes this move-in ready home. Just unpack and enjoy! (id:59646)
Property Details
|
MLS® Number
|
X12175242 |
|
Property Type
|
Single Family |
|
Community Name
|
Tillsonburg |
|
Features
|
Flat Site |
|
Parking Space Total
|
5 |
|
Structure
|
Patio(s) |
Building
|
Bathroom Total
|
2 |
|
Bedrooms Above Ground
|
4 |
|
Bedrooms Total
|
4 |
|
Age
|
31 To 50 Years |
|
Appliances
|
Garage Door Opener Remote(s), Water Meter, All, Dishwasher, Dryer, Garage Door Opener, Home Theatre, Microwave, Stove, Washer, Window Coverings, Refrigerator |
|
Architectural Style
|
Bungalow |
|
Basement Type
|
Full |
|
Construction Style Attachment
|
Detached |
|
Cooling Type
|
Central Air Conditioning |
|
Exterior Finish
|
Brick |
|
Flooring Type
|
Hardwood, Laminate |
|
Foundation Type
|
Concrete |
|
Half Bath Total
|
1 |
|
Heating Fuel
|
Natural Gas |
|
Heating Type
|
Forced Air |
|
Stories Total
|
1 |
|
Size Interior
|
1100 - 1500 Sqft |
|
Type
|
House |
|
Utility Water
|
Municipal Water |
Parking
Land
|
Acreage
|
No |
|
Landscape Features
|
Landscaped |
|
Sewer
|
Sanitary Sewer |
|
Size Depth
|
127 Ft |
|
Size Frontage
|
60 Ft ,2 In |
|
Size Irregular
|
60.2 X 127 Ft |
|
Size Total Text
|
60.2 X 127 Ft|under 1/2 Acre |
|
Zoning Description
|
Residential R-1 |
Rooms
| Level |
Type |
Length |
Width |
Dimensions |
|
Basement |
Utility Room |
2.286 m |
1.58 m |
2.286 m x 1.58 m |
|
Basement |
Recreational, Games Room |
8.84 m |
3.32 m |
8.84 m x 3.32 m |
|
Basement |
Bedroom 4 |
3.69 m |
3.63 m |
3.69 m x 3.63 m |
|
Basement |
Laundry Room |
4.87 m |
2.32 m |
4.87 m x 2.32 m |
|
Main Level |
Foyer |
0.91 m |
0.91 m |
0.91 m x 0.91 m |
|
Main Level |
Living Room |
5.61 m |
3.65 m |
5.61 m x 3.65 m |
|
Main Level |
Kitchen |
4.33 m |
4.26 m |
4.33 m x 4.26 m |
|
Main Level |
Dining Room |
2.74 m |
2.9 m |
2.74 m x 2.9 m |
|
Main Level |
Primary Bedroom |
3.9 m |
3.26 m |
3.9 m x 3.26 m |
|
Main Level |
Bedroom 2 |
3.65 m |
3.14 m |
3.65 m x 3.14 m |
|
Main Level |
Den |
3.87 m |
2.74 m |
3.87 m x 2.74 m |
Utilities
|
Cable
|
Installed |
|
Sewer
|
Installed |
https://www.realtor.ca/real-estate/28371098/30-denrich-avenue-tillsonburg-tillsonburg



































