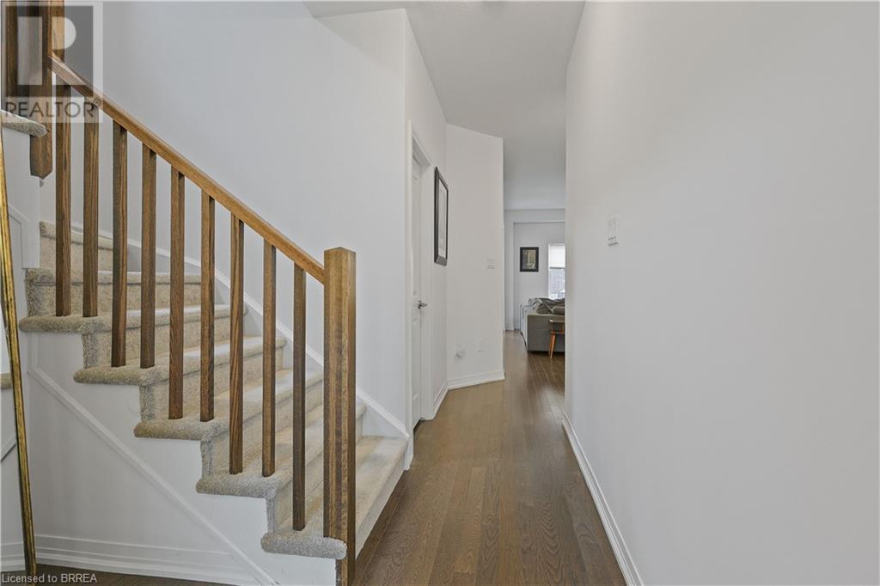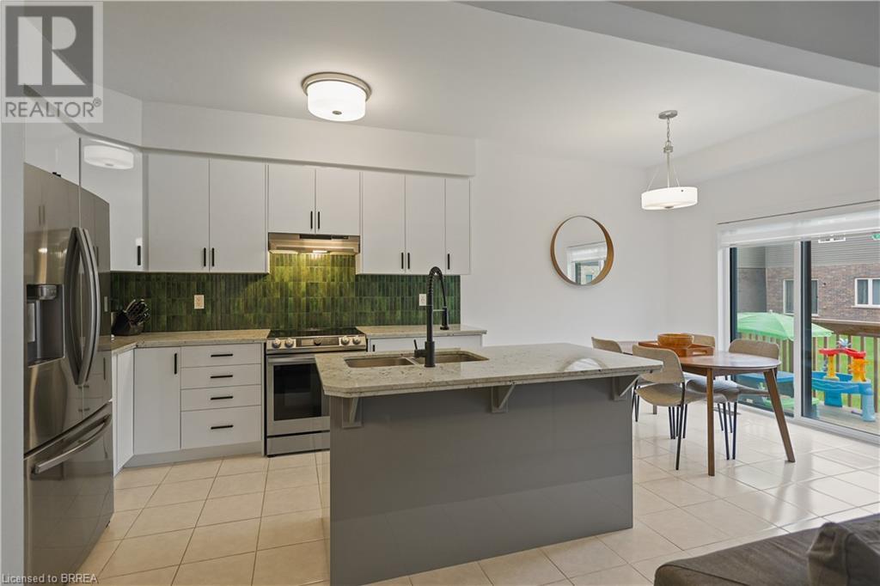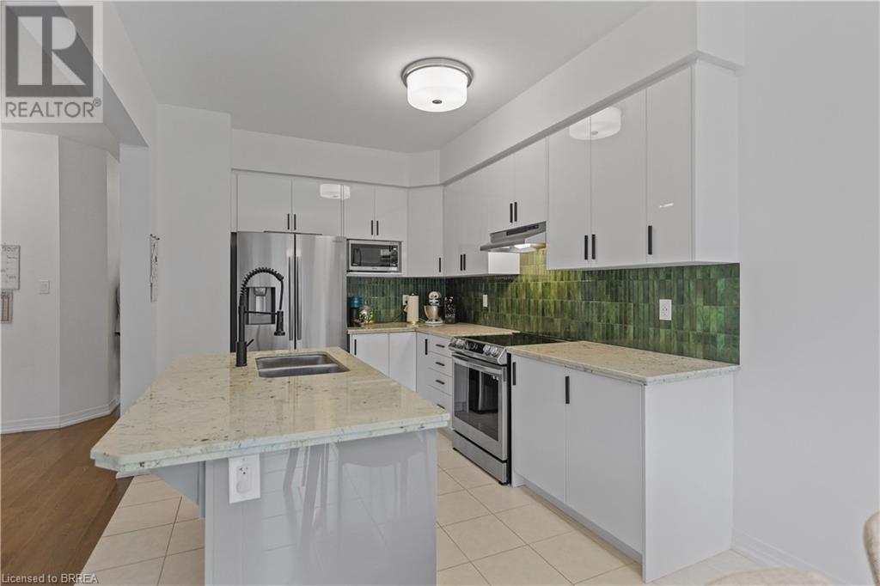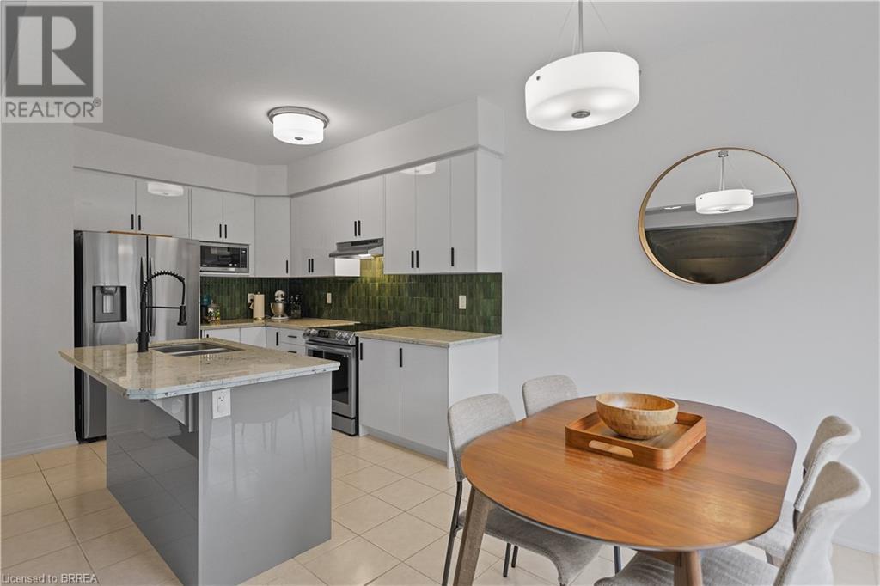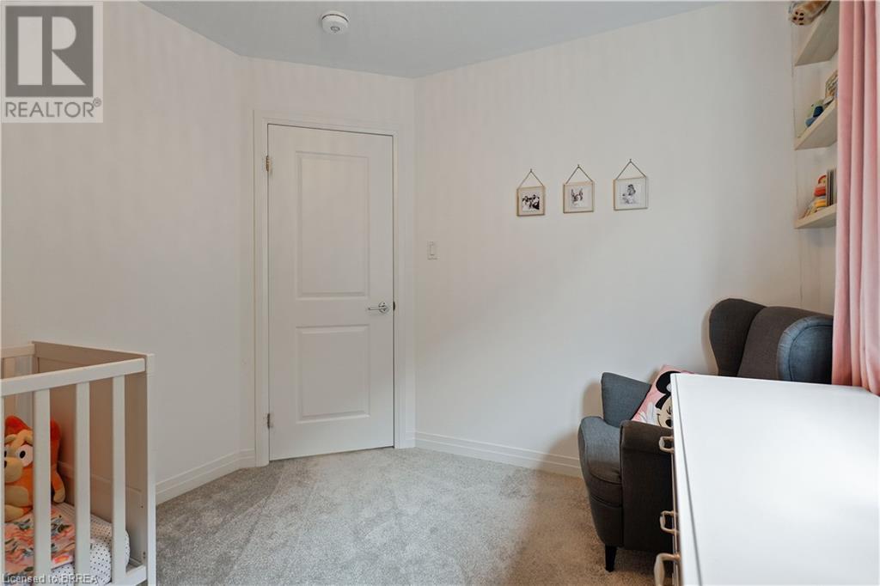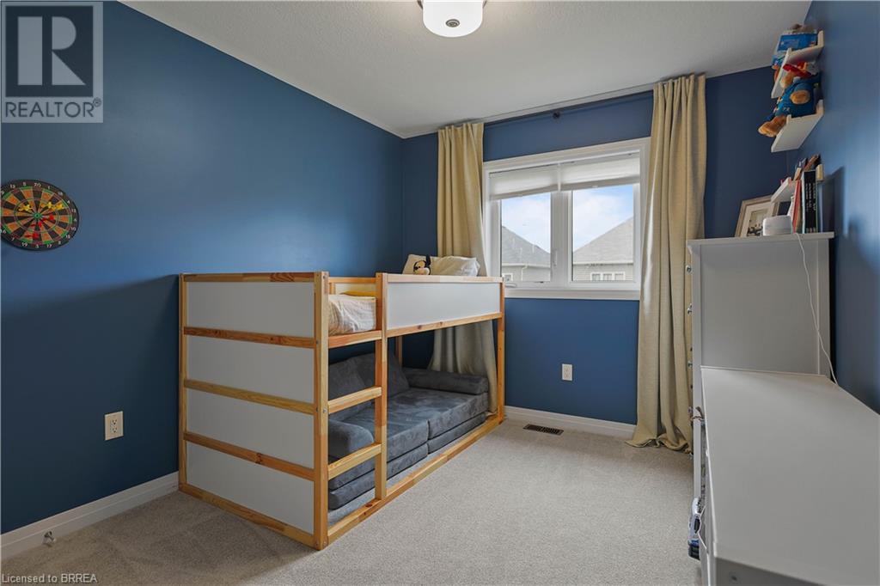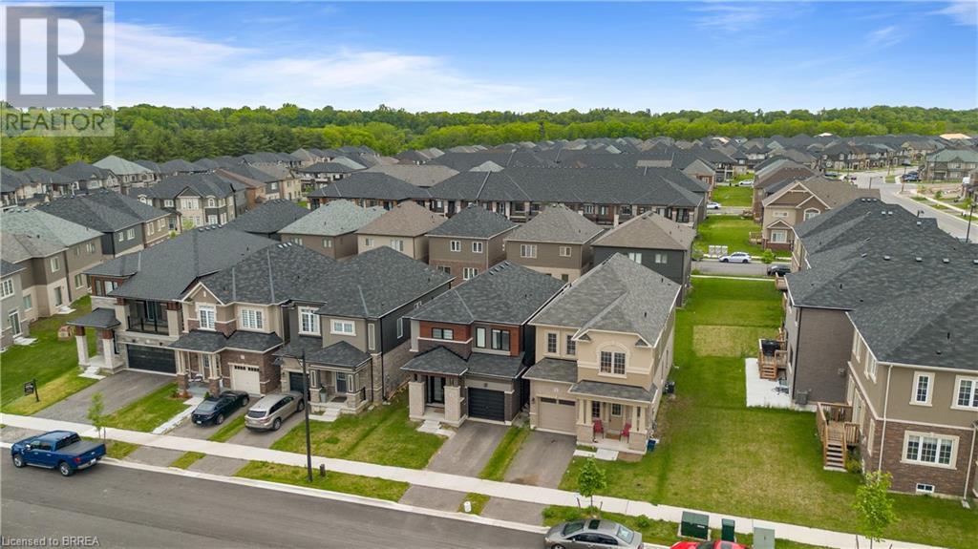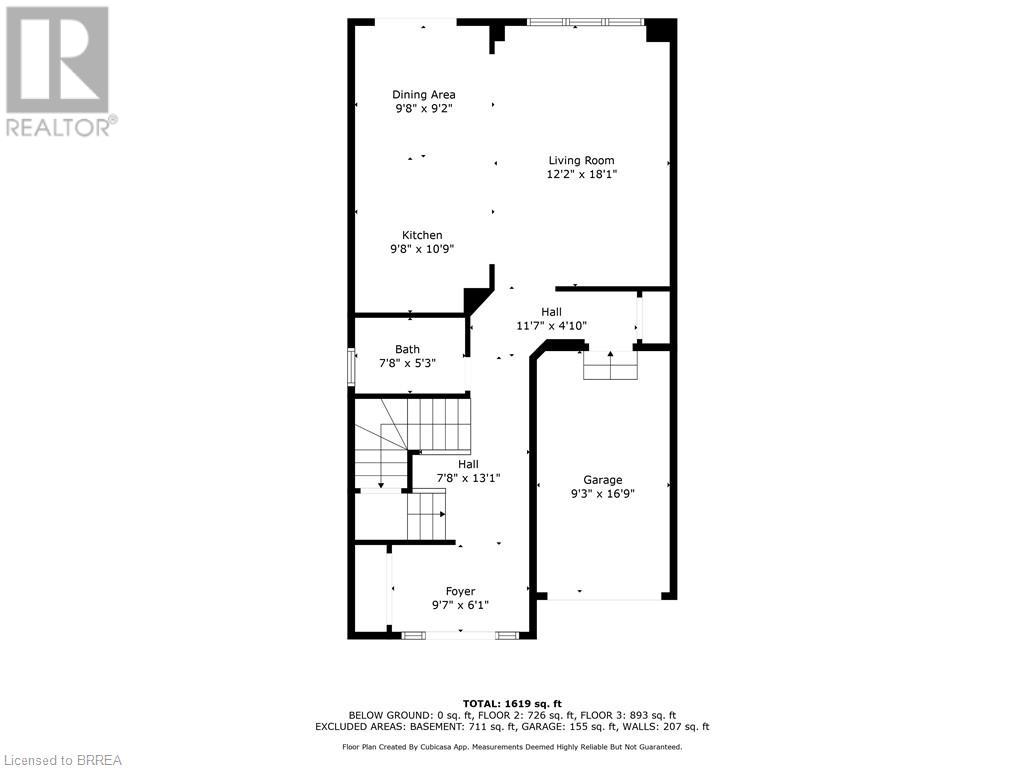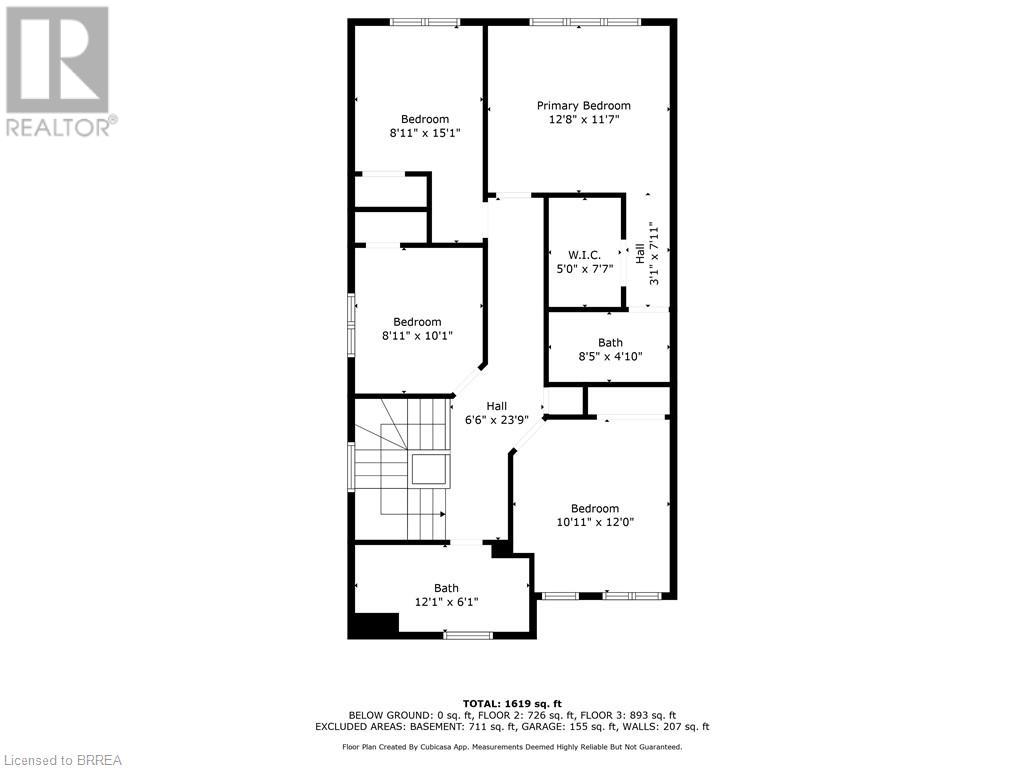4 Bedroom
3 Bathroom
1824 sqft
2 Level
Central Air Conditioning
Forced Air
$779,900
Tastefully upgraded and well maintained inside and out, this three year old, LIV Homes built 4 bedroom, 2.5 bathroom home will take your breath away. With upgraded light fixtures and hardwood on the main floor, upgraded kitchen countertops and appliances, and tasteful accents in the bedrooms and living room, this modern home has all the benefits of a new build but with the warmth and decor touches of something more stylish. The spacious, unfinished basement offers endless possibilities; be it a legal in-law suite or extra living space for the growing family. Unlike many of our neighbours, the roof shingles and siding were fixed by the builder after the crazy storms last year. Seeing is believing, so book your showing today! (id:59646)
Property Details
|
MLS® Number
|
40734901 |
|
Property Type
|
Single Family |
|
Community Features
|
School Bus |
|
Equipment Type
|
Water Heater |
|
Parking Space Total
|
2 |
|
Rental Equipment Type
|
Water Heater |
Building
|
Bathroom Total
|
3 |
|
Bedrooms Above Ground
|
4 |
|
Bedrooms Total
|
4 |
|
Appliances
|
Dishwasher, Dryer, Microwave, Refrigerator, Stove, Washer |
|
Architectural Style
|
2 Level |
|
Basement Development
|
Unfinished |
|
Basement Type
|
Full (unfinished) |
|
Constructed Date
|
2022 |
|
Construction Style Attachment
|
Detached |
|
Cooling Type
|
Central Air Conditioning |
|
Exterior Finish
|
Brick, Stucco, Vinyl Siding |
|
Foundation Type
|
Poured Concrete |
|
Half Bath Total
|
1 |
|
Heating Type
|
Forced Air |
|
Stories Total
|
2 |
|
Size Interior
|
1824 Sqft |
|
Type
|
House |
|
Utility Water
|
Municipal Water |
Parking
Land
|
Acreage
|
No |
|
Sewer
|
Municipal Sewage System |
|
Size Depth
|
98 Ft |
|
Size Frontage
|
30 Ft |
|
Size Total Text
|
Under 1/2 Acre |
|
Zoning Description
|
Gnlr-4 |
Rooms
| Level |
Type |
Length |
Width |
Dimensions |
|
Second Level |
4pc Bathroom |
|
|
12'1'' x 6'1'' |
|
Second Level |
Bedroom |
|
|
10'11'' x 12'0'' |
|
Second Level |
Bedroom |
|
|
8'11'' x 10'1'' |
|
Second Level |
Full Bathroom |
|
|
8'5'' x 4'10'' |
|
Second Level |
Primary Bedroom |
|
|
12'8'' x 11'7'' |
|
Second Level |
Bedroom |
|
|
8'11'' x 15'1'' |
|
Main Level |
Foyer |
|
|
9'7'' x 6'1'' |
|
Main Level |
2pc Bathroom |
|
|
7'8'' x 5'3'' |
|
Main Level |
Living Room |
|
|
12'2'' x 18'1'' |
|
Main Level |
Dining Room |
|
|
9'8'' x 9'2'' |
|
Main Level |
Kitchen |
|
|
9'8'' x 9'2'' |
https://www.realtor.ca/real-estate/28389748/3-tarrison-street-brantford






