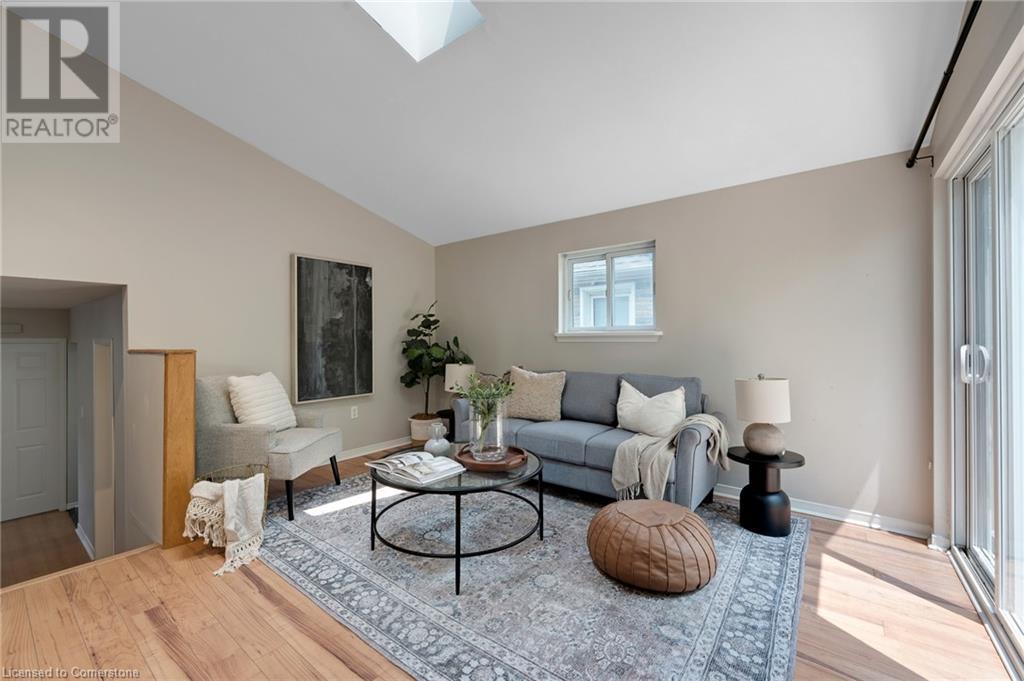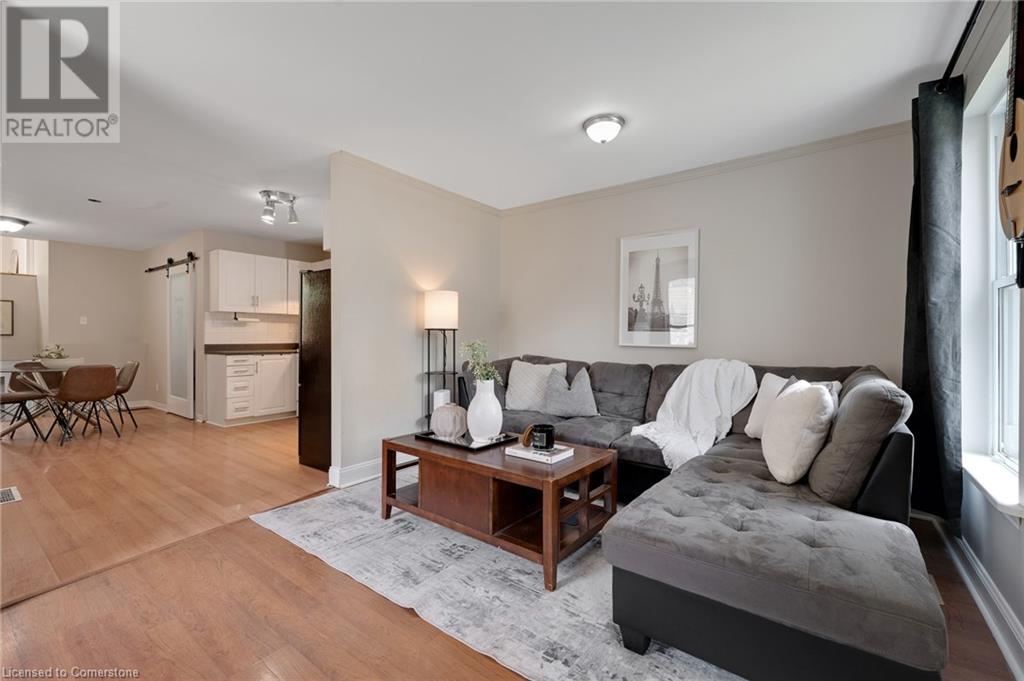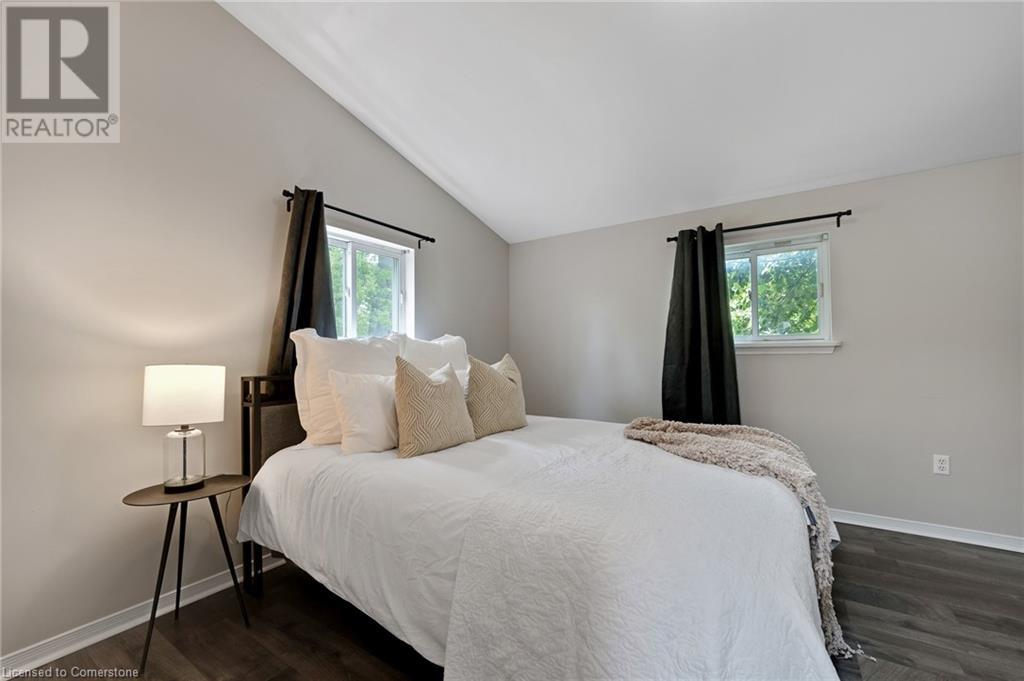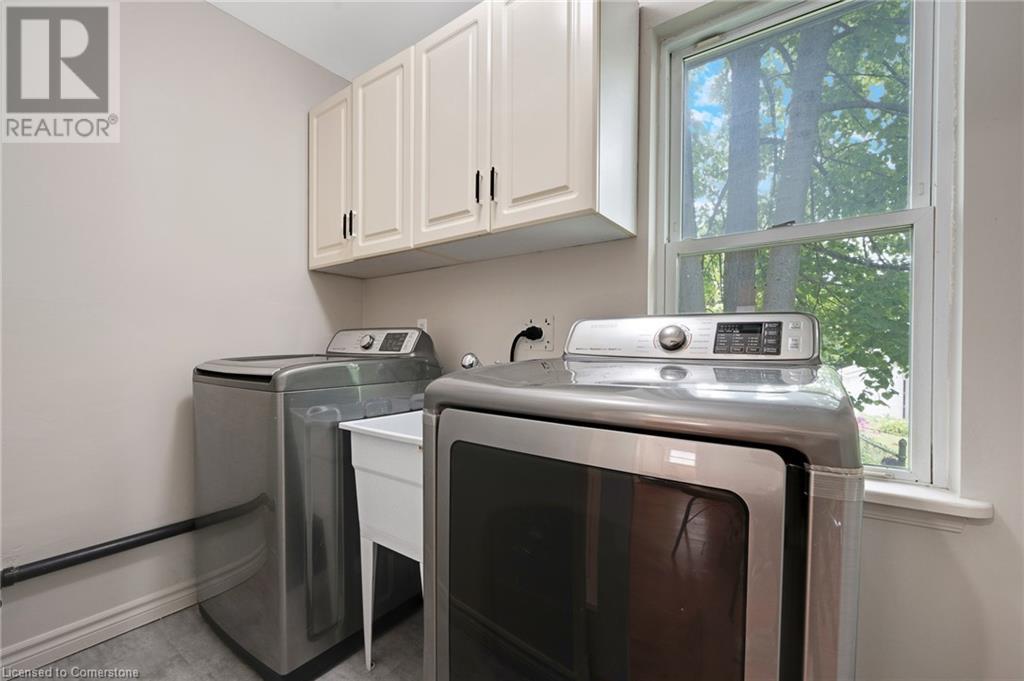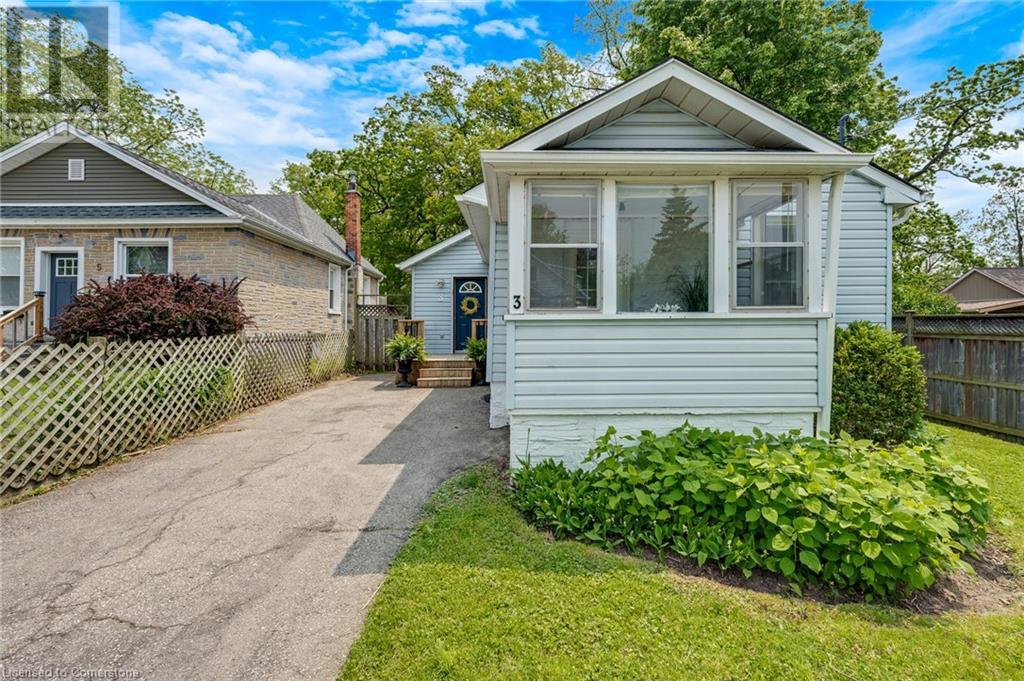3 Bedroom
1 Bathroom
1559 sqft
Central Air Conditioning
Forced Air
$599,000
Welcome to 3 Short St, a charming 3-bedroom, 1-bathroom home ideally located on a quiet cul-de-sac in one of Cambridge’s mature neighbourhoods. Backing directly onto Lincoln Park and lush greenspace, this home offers a rare combination of privacy, tranquility, and central convenience. Inside, you'll find two spacious family living areas, a newly renovated 4-piece bathroom, and skylights that fill the space with natural light. The main floor laundry adds everyday convenience, and a recently replaced roof provides peace of mind. Step outside to enjoy a fully fenced backyard and newly built deck with direct views of the park—perfect for children, pets, and entertaining. Situated in a family-friendly, low-traffic street, you’re just minutes from downtown Cambridge, fabulous shops, restaurants, walking trails, and excellent schools - Plus, Highway 401 is only a short drive away. Whether you're a first-time buyer, downsizer, or investor, this move-in-ready home offers the perfect blend of comfort, location, and lifestyle. (id:59646)
Property Details
|
MLS® Number
|
40737486 |
|
Property Type
|
Single Family |
|
Neigbourhood
|
Galt |
|
Amenities Near By
|
Park, Schools, Shopping |
|
Community Features
|
Quiet Area |
|
Equipment Type
|
Furnace, Rental Water Softener, Water Heater |
|
Features
|
Backs On Greenbelt |
|
Parking Space Total
|
2 |
|
Rental Equipment Type
|
Furnace, Rental Water Softener, Water Heater |
Building
|
Bathroom Total
|
1 |
|
Bedrooms Above Ground
|
1 |
|
Bedrooms Below Ground
|
2 |
|
Bedrooms Total
|
3 |
|
Appliances
|
Dishwasher, Dryer, Refrigerator, Stove, Water Softener, Water Purifier, Washer, Hood Fan |
|
Basement Development
|
Finished |
|
Basement Type
|
Full (finished) |
|
Constructed Date
|
1938 |
|
Construction Style Attachment
|
Detached |
|
Cooling Type
|
Central Air Conditioning |
|
Exterior Finish
|
Vinyl Siding |
|
Foundation Type
|
Block |
|
Heating Type
|
Forced Air |
|
Size Interior
|
1559 Sqft |
|
Type
|
House |
|
Utility Water
|
Municipal Water |
Land
|
Access Type
|
Road Access |
|
Acreage
|
No |
|
Fence Type
|
Fence |
|
Land Amenities
|
Park, Schools, Shopping |
|
Sewer
|
Municipal Sewage System |
|
Size Depth
|
103 Ft |
|
Size Frontage
|
40 Ft |
|
Size Total Text
|
Under 1/2 Acre |
|
Zoning Description
|
R4 |
Rooms
| Level |
Type |
Length |
Width |
Dimensions |
|
Second Level |
Family Room |
|
|
14'10'' x 13'5'' |
|
Second Level |
Bedroom |
|
|
11'10'' x 13'5'' |
|
Basement |
Storage |
|
|
14'8'' x 11'11'' |
|
Basement |
Storage |
|
|
14'11'' x 15'0'' |
|
Basement |
Storage |
|
|
4'9'' x 4'11'' |
|
Lower Level |
Storage |
|
|
5'10'' x 12'9'' |
|
Lower Level |
Bedroom |
|
|
11'4'' x 12'9'' |
|
Lower Level |
Bedroom |
|
|
10'11'' x 13'1'' |
|
Main Level |
Sunroom |
|
|
8'7'' x 5'9'' |
|
Main Level |
Laundry Room |
|
|
4'8'' x 8'3'' |
|
Main Level |
Kitchen |
|
|
11'6'' x 11'4'' |
|
Main Level |
Dining Room |
|
|
9'10'' x 12'2'' |
|
Main Level |
4pc Bathroom |
|
|
Measurements not available |
https://www.realtor.ca/real-estate/28416714/3-short-street-cambridge

