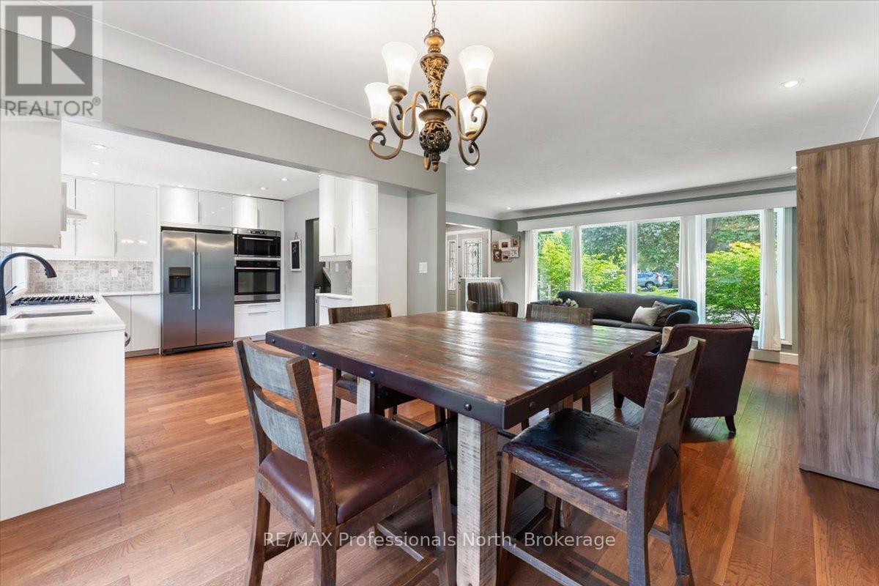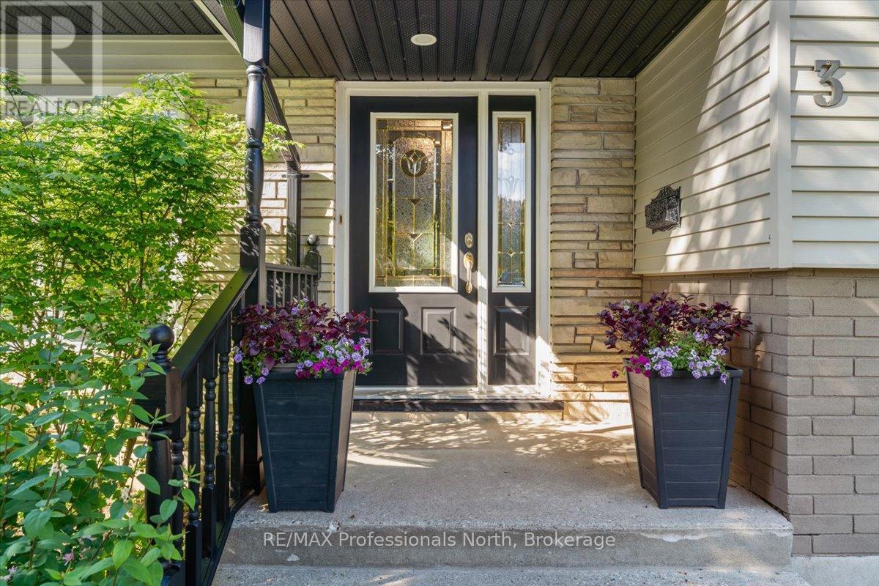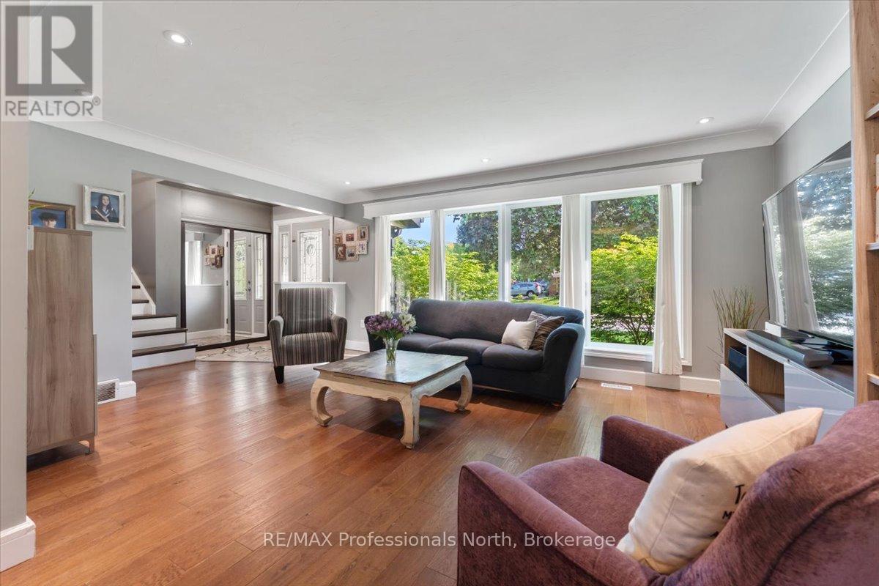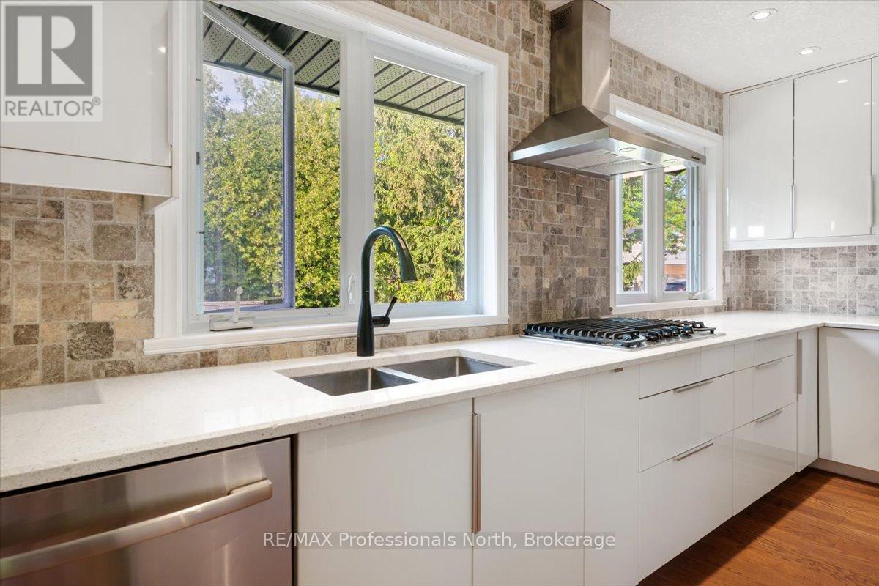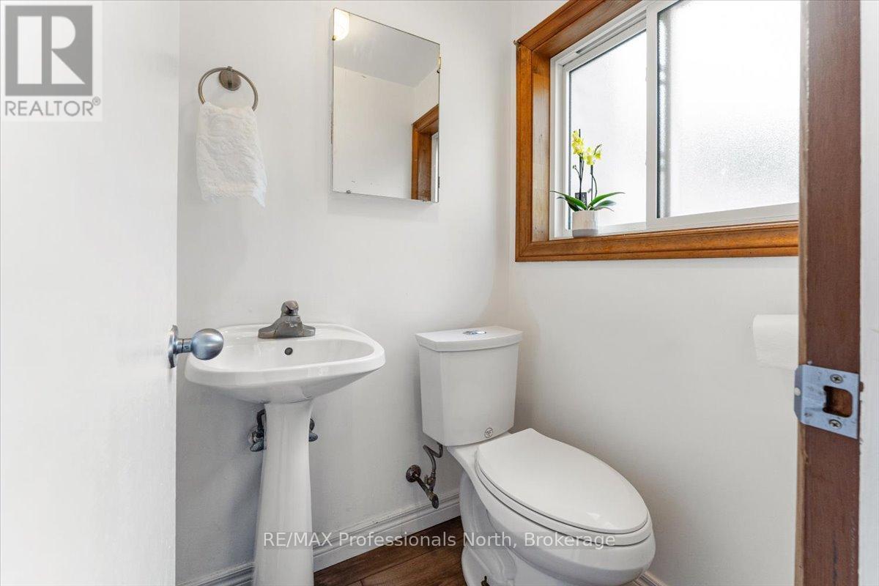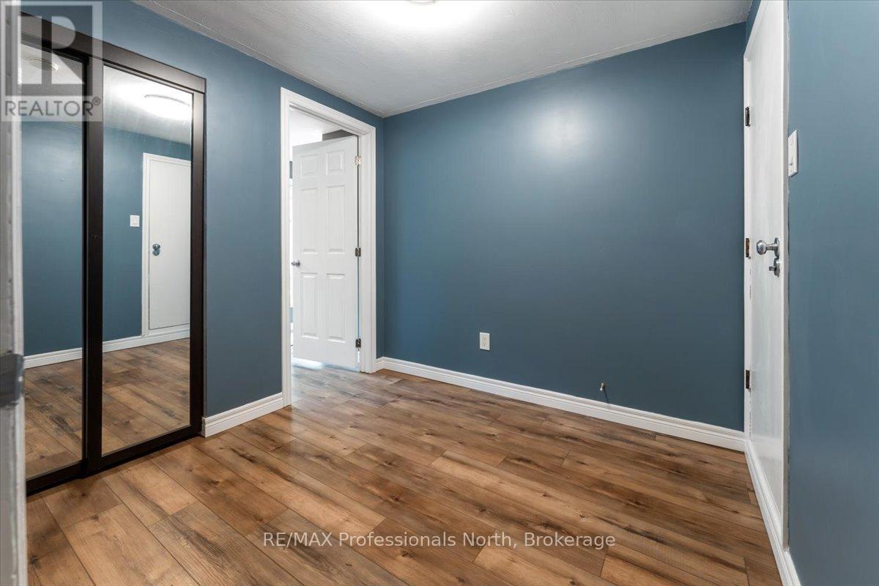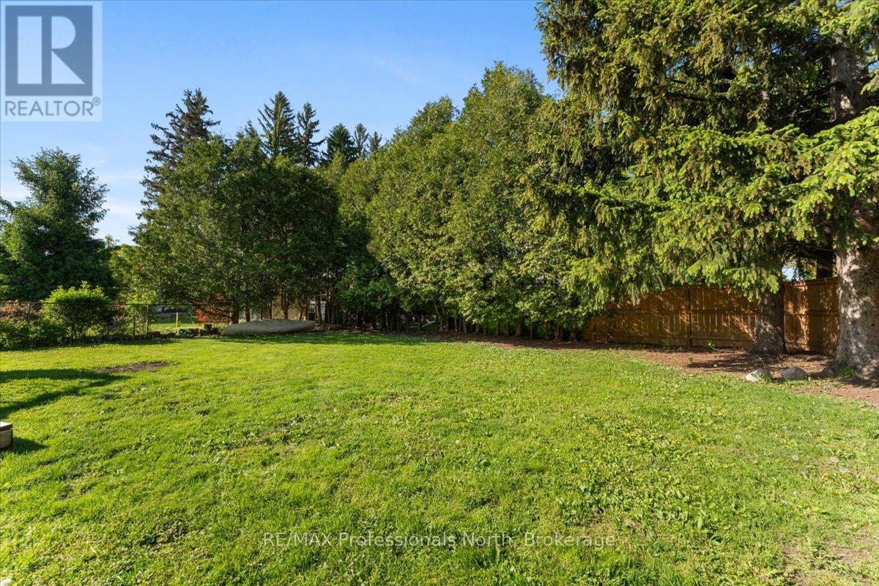3 Scotia Avenue Brant (Brantford Twp), Ontario N3R 5P9
$759,999
Welcome to this lovely 4-bedroom, 2-bathroom detached home nestled on a family-friendly street in Brantford just steps from Greenbrier Public School and minutes to King George Road. Sitting on a generous 72 x 110 lot, this home blends timeless charm with modern upgrades and space to grow. Inside, you'll find a fully renovated kitchen complete with dishwasher, stove top range, built-in oven and microwave, and contemporary finishes and decor. The sunlit living room features hardwood flooring and expansive windows, perfect for cozy afternoons or morning coffee. Downstairs, the finished basement, currently used as the primary suite, offers a walkout to the backyard. Step outside to enjoy a large deck overlooking a bright, open backyard an entertainers dream or the perfect spot to soak up the sun. The attached garage and private driveway offer parking and storage convenience. Laundry is conveniently tucked away in the basement. Whether you're starting a family or looking for space to spread out, this gem offers comfort, location, and lifestyle. Don't miss your chance to own this move-in-ready home in one of Brantford's most peaceful pockets! (id:59646)
Open House
This property has open houses!
5:30 pm
Ends at:6:30 pm
11:00 am
Ends at:1:00 pm
3:00 pm
Ends at:4:00 pm
Property Details
| MLS® Number | X12180689 |
| Property Type | Single Family |
| Community Name | Brantford Twp |
| Equipment Type | Water Heater |
| Features | Flat Site |
| Parking Space Total | 1 |
| Rental Equipment Type | Water Heater |
| Structure | Patio(s), Deck |
Building
| Bathroom Total | 2 |
| Bedrooms Above Ground | 4 |
| Bedrooms Total | 4 |
| Age | 51 To 99 Years |
| Appliances | Garage Door Opener Remote(s), Range, Dishwasher, Dryer, Microwave, Oven, Stove, Washer, Refrigerator |
| Basement Development | Finished |
| Basement Features | Walk Out |
| Basement Type | N/a (finished) |
| Construction Style Attachment | Detached |
| Construction Style Split Level | Sidesplit |
| Cooling Type | Central Air Conditioning |
| Exterior Finish | Vinyl Siding |
| Foundation Type | Poured Concrete |
| Half Bath Total | 1 |
| Heating Fuel | Natural Gas |
| Heating Type | Forced Air |
| Size Interior | 1500 - 2000 Sqft |
| Type | House |
| Utility Water | Municipal Water |
Parking
| Attached Garage | |
| Garage |
Land
| Acreage | No |
| Sewer | Sanitary Sewer |
| Size Depth | 110 Ft ,6 In |
| Size Frontage | 72 Ft ,9 In |
| Size Irregular | 72.8 X 110.5 Ft |
| Size Total Text | 72.8 X 110.5 Ft|under 1/2 Acre |
| Zoning Description | R1a |
Rooms
| Level | Type | Length | Width | Dimensions |
|---|---|---|---|---|
| Lower Level | Laundry Room | 4.7 m | 2.8 m | 4.7 m x 2.8 m |
| Lower Level | Recreational, Games Room | 4.9 m | 4.3 m | 4.9 m x 4.3 m |
| Lower Level | Recreational, Games Room | 2.4 m | 3.5 m | 2.4 m x 3.5 m |
| Main Level | Living Room | 5.2 m | 3.7 m | 5.2 m x 3.7 m |
| Main Level | Kitchen | 4.3 m | 3.1 m | 4.3 m x 3.1 m |
| Main Level | Dining Room | 3.1 m | 3.2 m | 3.1 m x 3.2 m |
| Upper Level | Bedroom | 3.1 m | 3.8 m | 3.1 m x 3.8 m |
| Upper Level | Bedroom 2 | 3 m | 3.8 m | 3 m x 3.8 m |
| Upper Level | Bedroom 3 | 3.8 m | 3.3 m | 3.8 m x 3.3 m |
| Ground Level | Primary Bedroom | 4.9 m | 4.3 m | 4.9 m x 4.3 m |
Utilities
| Cable | Installed |
| Electricity | Installed |
| Sewer | Installed |
https://www.realtor.ca/real-estate/28383085/3-scotia-avenue-brant-brantford-twp-brantford-twp
Interested?
Contact us for more information

