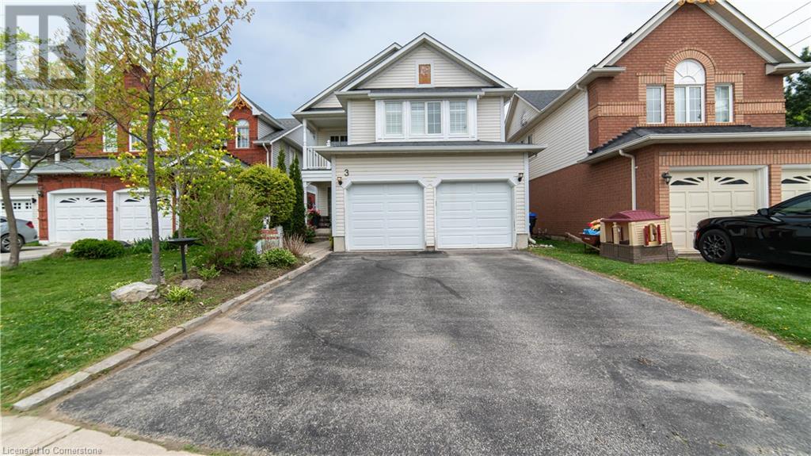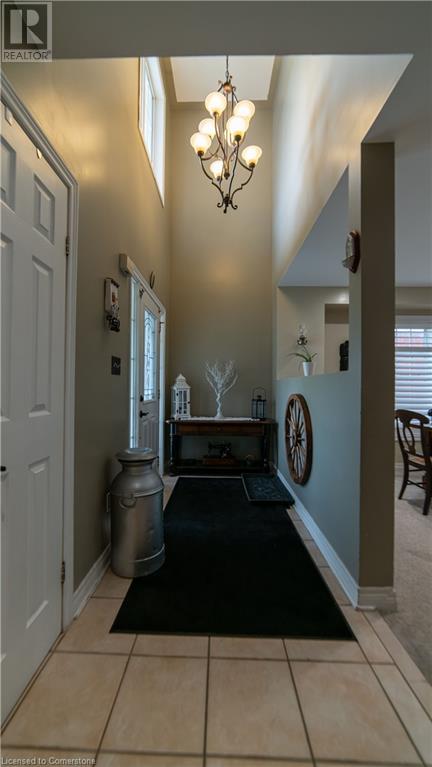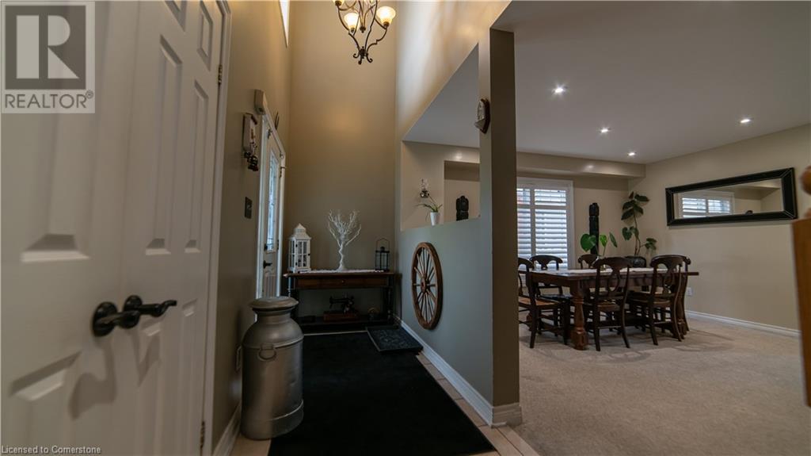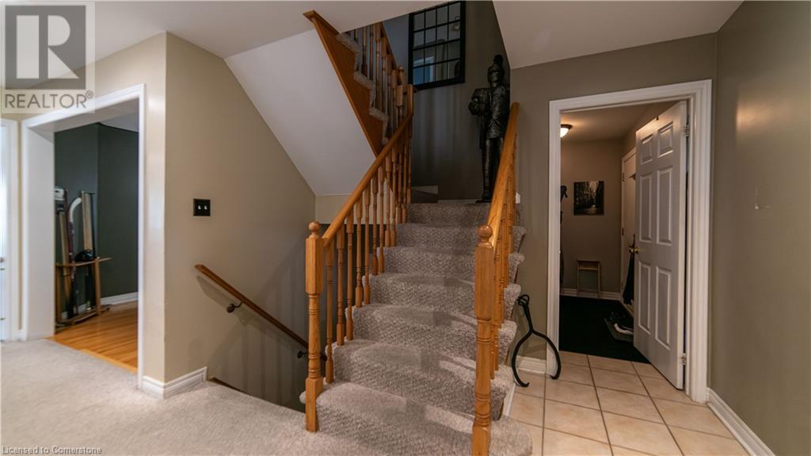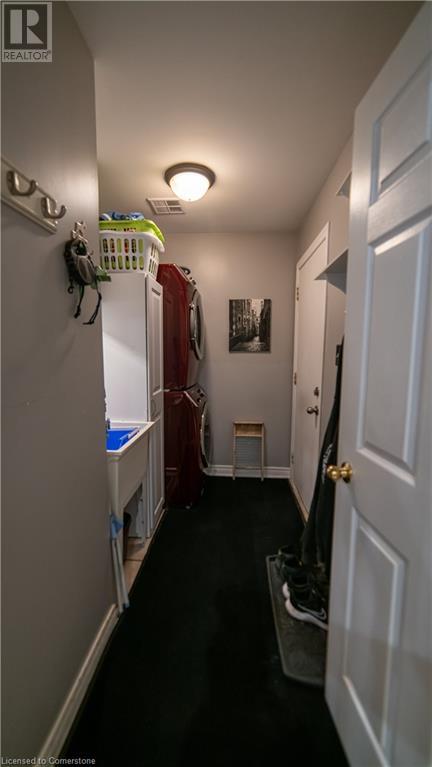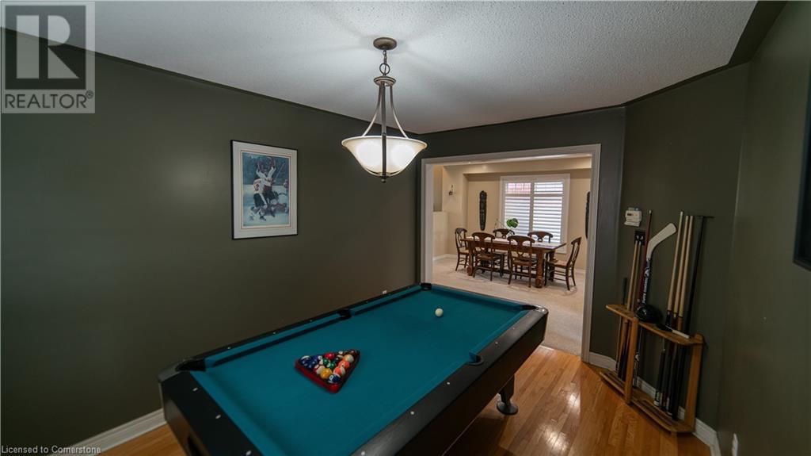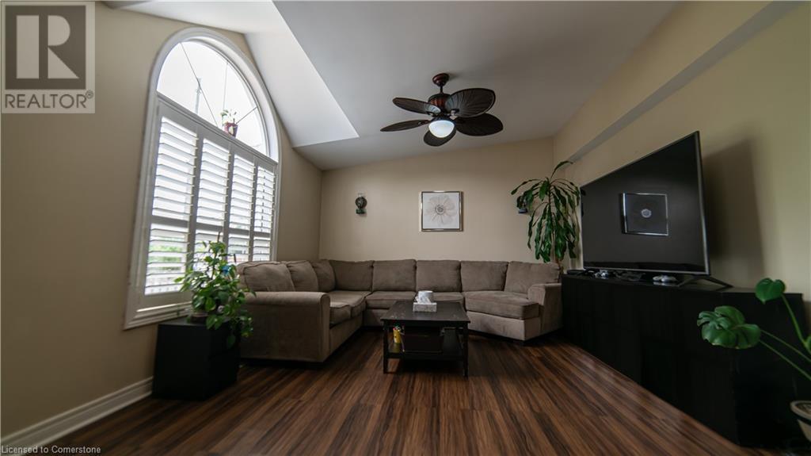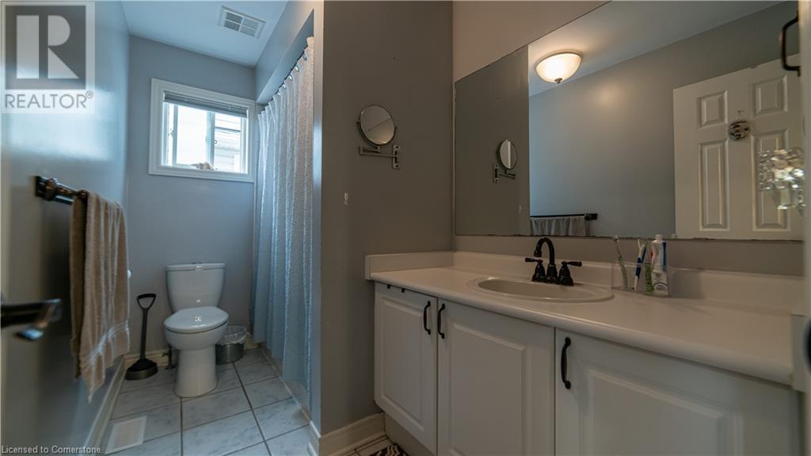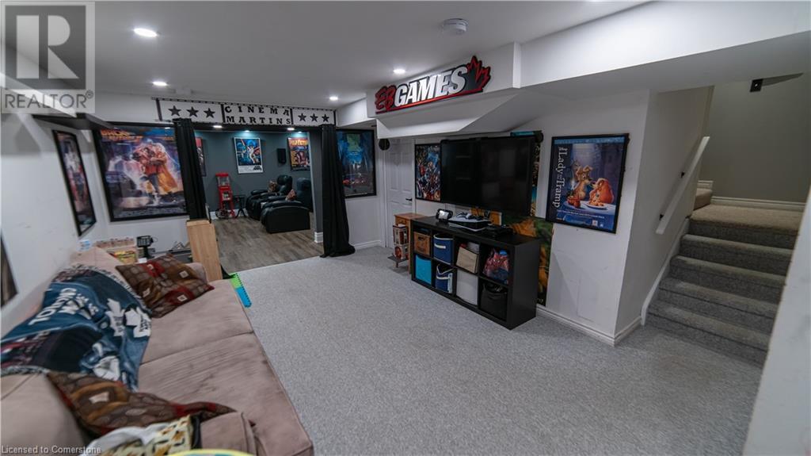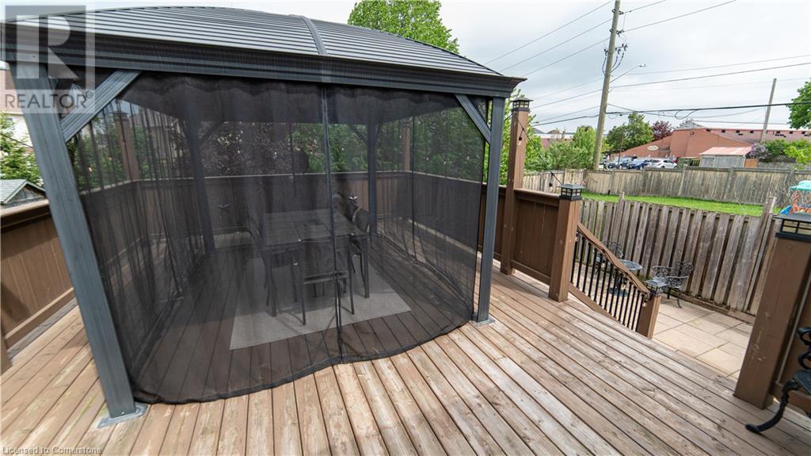4 Bedroom
3 Bathroom
1945 sqft
2 Level
Central Air Conditioning
$1,139,900
The Perfect Family Home Awaits! Step into this spacious and beautifully designed detached 3 bedroom home + den/bedroom, ideal for a growing family. From the moment you enter, you’ll be impressed by the open-concept layout and vaulted ceilings that create a sense of light and space throughout. The kitchen flows seamlessly into the family room, making it easy to stay connected while preparing meals or entertaining. Just off the kitchen, step out onto your private deck and enjoy a fully fenced backyard – perfect for outdoor dining, kids’ playtime, or relaxing evenings around a fire pit. Upstairs, the large primary bedroom offers a true retreat, complete with a private balcony – the perfect spot to unwind with your favourite beverage or book. The primary suite also includes a walk-in closet and private ensuite for ultimate comfort. The finished basement adds even more versatility, featuring an additional room/den, space for a game room, home theatre, storage or whatever your family needs. Located in a quiet, family-friendly neighbourhood in a charming small town, this home is within walking distance to schools, parks, shops, and more. 3 McCurdy Drive is more than just a house – it’s a blank canvas ready for you to create lasting memories and build your dream lifestyle. (id:59646)
Property Details
|
MLS® Number
|
40731283 |
|
Property Type
|
Single Family |
|
Amenities Near By
|
Park |
|
Community Features
|
School Bus |
|
Features
|
Sump Pump, Automatic Garage Door Opener |
|
Parking Space Total
|
4 |
Building
|
Bathroom Total
|
3 |
|
Bedrooms Above Ground
|
3 |
|
Bedrooms Below Ground
|
1 |
|
Bedrooms Total
|
4 |
|
Appliances
|
Central Vacuum, Dishwasher, Dryer, Refrigerator, Stove, Water Softener, Washer, Microwave Built-in, Garage Door Opener |
|
Architectural Style
|
2 Level |
|
Basement Development
|
Partially Finished |
|
Basement Type
|
Full (partially Finished) |
|
Constructed Date
|
1999 |
|
Construction Style Attachment
|
Detached |
|
Cooling Type
|
Central Air Conditioning |
|
Exterior Finish
|
Vinyl Siding |
|
Fixture
|
Ceiling Fans |
|
Half Bath Total
|
1 |
|
Heating Fuel
|
Natural Gas |
|
Stories Total
|
2 |
|
Size Interior
|
1945 Sqft |
|
Type
|
House |
|
Utility Water
|
Municipal Water |
Parking
Land
|
Acreage
|
No |
|
Land Amenities
|
Park |
|
Sewer
|
Municipal Sewage System |
|
Size Depth
|
146 Ft |
|
Size Frontage
|
37 Ft |
|
Size Total Text
|
Under 1/2 Acre |
|
Zoning Description
|
Lr |
Rooms
| Level |
Type |
Length |
Width |
Dimensions |
|
Second Level |
3pc Bathroom |
|
|
9'9'' x 5'6'' |
|
Second Level |
3pc Bathroom |
|
|
12'0'' x 5'9'' |
|
Second Level |
Bedroom |
|
|
10'6'' x 10'6'' |
|
Second Level |
Bedroom |
|
|
11'4'' x 10'6'' |
|
Second Level |
Primary Bedroom |
|
|
18'10'' x 13'5'' |
|
Basement |
Games Room |
|
|
14' x 10' |
|
Basement |
Recreation Room |
|
|
15'6'' x 15' |
|
Basement |
Bedroom |
|
|
12'0'' x 9'6'' |
|
Main Level |
2pc Bathroom |
|
|
5'6'' x 4'6'' |
|
Main Level |
Family Room |
|
|
16'2'' x 13'5'' |
|
Main Level |
Kitchen |
|
|
16'1'' x 11'8'' |
|
Main Level |
Dining Room |
|
|
13'11'' x 10'2'' |
|
Main Level |
Living Room |
|
|
14'1'' x 12'7'' |
https://www.realtor.ca/real-estate/28361919/3-mccurdy-drive-tottenham

