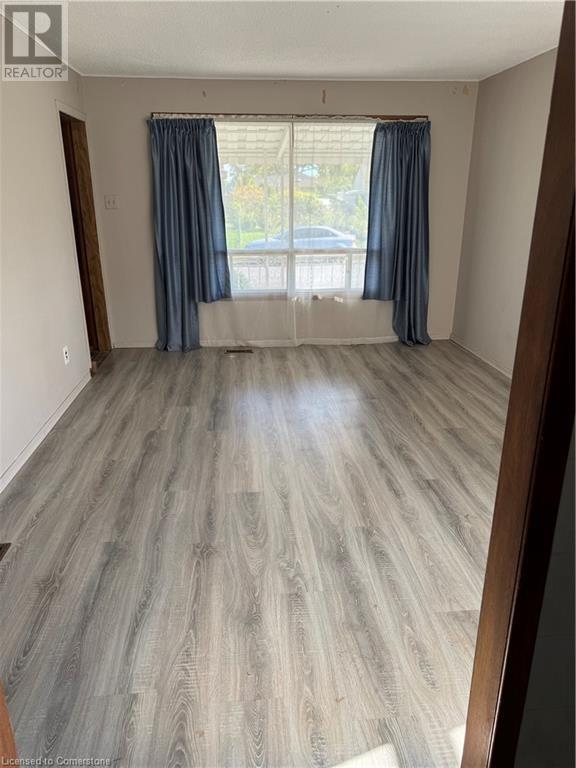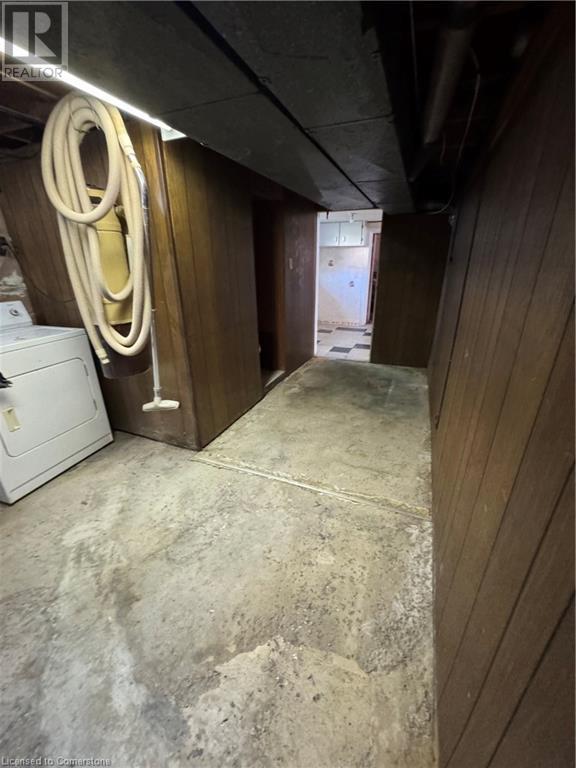3 Lucerne Place St. Catharines, Ontario L2P 2E7
2 Bedroom
2 Bathroom
670 sqft
Bungalow
Central Air Conditioning
Forced Air
$419,990
Fantastic 2-bedroom home on a peaceful street in St. Catharines, featuring an in-law suite in excellent condition. The full, high and dry basement includes a spacious rec room, summer kitchen, and a 3-piece bath with a separate entrance - an ideal setup for extended family or rental income. Enjoy a lovely yard and a 1.5 car garage with hydro. (id:59646)
Property Details
| MLS® Number | 40665394 |
| Property Type | Single Family |
| Amenities Near By | Public Transit |
| Parking Space Total | 5 |
Building
| Bathroom Total | 2 |
| Bedrooms Above Ground | 2 |
| Bedrooms Total | 2 |
| Appliances | Refrigerator, Stove, Hood Fan |
| Architectural Style | Bungalow |
| Basement Development | Finished |
| Basement Type | Full (finished) |
| Construction Style Attachment | Detached |
| Cooling Type | Central Air Conditioning |
| Exterior Finish | Vinyl Siding |
| Half Bath Total | 1 |
| Heating Fuel | Natural Gas |
| Heating Type | Forced Air |
| Stories Total | 1 |
| Size Interior | 670 Sqft |
| Type | House |
| Utility Water | Municipal Water |
Parking
| Detached Garage |
Land
| Access Type | Road Access |
| Acreage | No |
| Land Amenities | Public Transit |
| Sewer | Municipal Sewage System |
| Size Depth | 104 Ft |
| Size Frontage | 63 Ft |
| Size Total Text | Under 1/2 Acre |
| Zoning Description | R2 |
Rooms
| Level | Type | Length | Width | Dimensions |
|---|---|---|---|---|
| Basement | Recreation Room | 23'8'' x 9'11'' | ||
| Basement | Kitchen | 10'2'' x 7'6'' | ||
| Basement | 2pc Bathroom | Measurements not available | ||
| Main Level | 3pc Bathroom | Measurements not available | ||
| Main Level | Bedroom | 9'0'' x 9'8'' | ||
| Main Level | Primary Bedroom | 10'3'' x 9'8'' | ||
| Main Level | Living Room | 14'10'' x 11'5'' | ||
| Main Level | Kitchen | 11'5'' x 10'8'' |
https://www.realtor.ca/real-estate/27551703/3-lucerne-place-st-catharines
Interested?
Contact us for more information


















