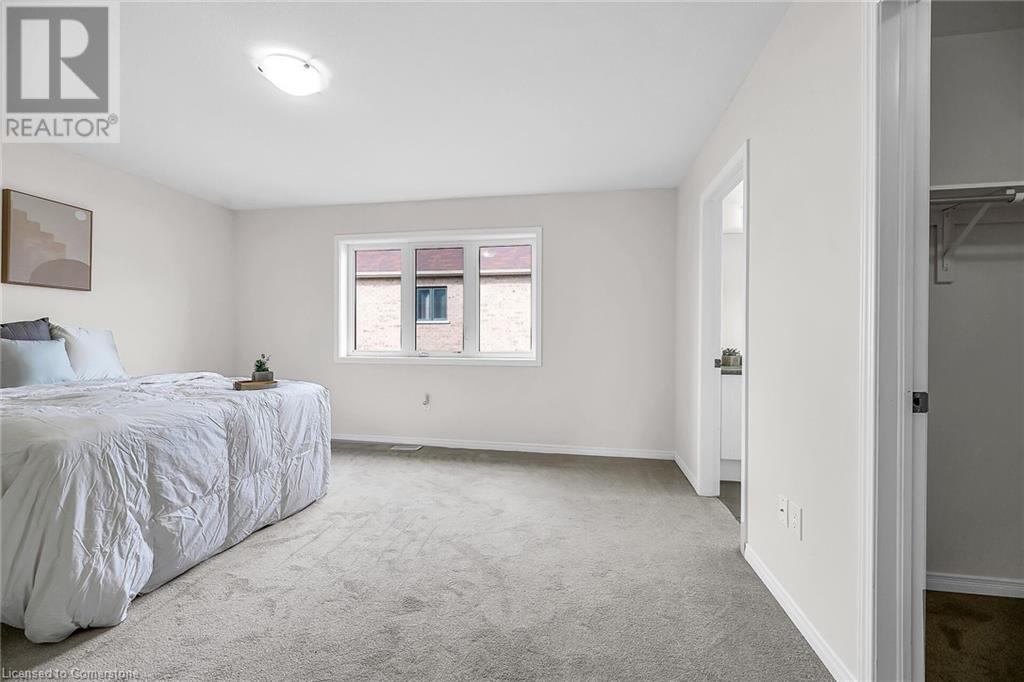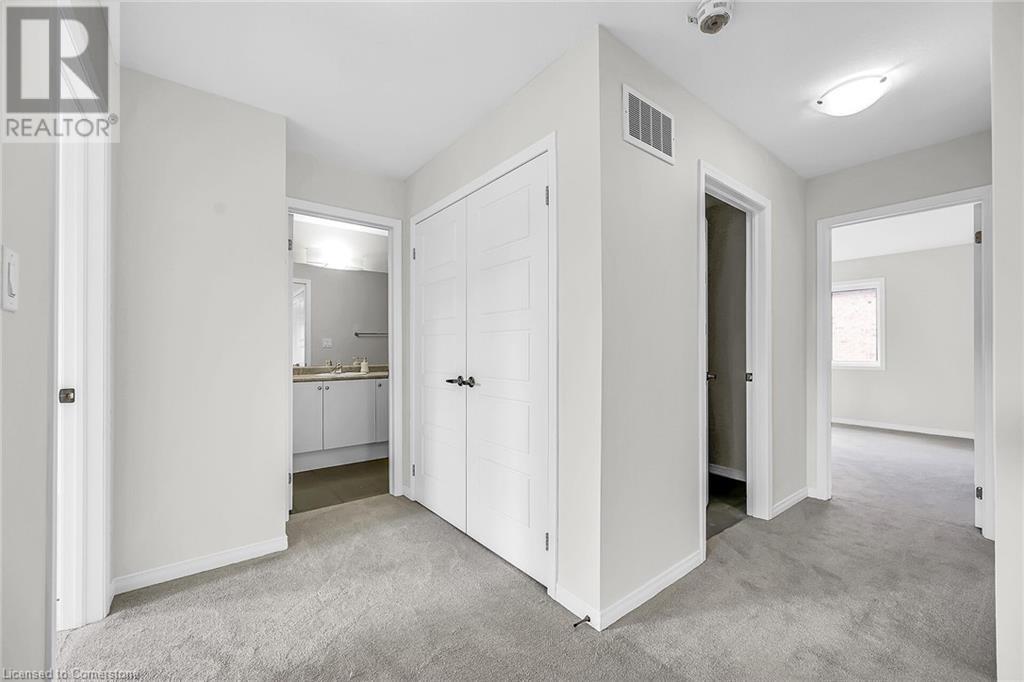4 Bedroom
3 Bathroom
1936 sqft
2 Level
Central Air Conditioning
Forced Air
$799,900
Welcome to 3 Kelso Drive! This 4 bedroom, 2.5 bathroom home offers 1,936 sq ft of living space with 9' ceilings throughout. The main floor features an open concept layout with inviting living area, kitchen with upgraded countertops and backsplash, and patio doors off of the kitchen lead out to the fully fenced back yard. A two-piece bathroom completes the first level. Make your way upstairs where you'll find 3 spacious bedrooms, laundry facilities, 4-piece bathroom, and a generous size primary suite with walk-in closet and 4-piece ensuite with large soaker tub. Brand new carpeting throughout the 2nd level. Plenty of room for the whole family! Don't miss out on this great opportunity! (id:59646)
Property Details
|
MLS® Number
|
40661419 |
|
Property Type
|
Single Family |
|
Amenities Near By
|
Park, Place Of Worship, Playground, Schools |
|
Equipment Type
|
Other, Water Heater |
|
Parking Space Total
|
6 |
|
Rental Equipment Type
|
Other, Water Heater |
Building
|
Bathroom Total
|
3 |
|
Bedrooms Above Ground
|
4 |
|
Bedrooms Total
|
4 |
|
Appliances
|
Dishwasher, Dryer, Stove, Washer |
|
Architectural Style
|
2 Level |
|
Basement Development
|
Unfinished |
|
Basement Type
|
Full (unfinished) |
|
Constructed Date
|
2017 |
|
Construction Style Attachment
|
Detached |
|
Cooling Type
|
Central Air Conditioning |
|
Exterior Finish
|
Brick |
|
Foundation Type
|
Poured Concrete |
|
Half Bath Total
|
1 |
|
Heating Fuel
|
Natural Gas |
|
Heating Type
|
Forced Air |
|
Stories Total
|
2 |
|
Size Interior
|
1936 Sqft |
|
Type
|
House |
|
Utility Water
|
Municipal Water |
Parking
Land
|
Acreage
|
No |
|
Land Amenities
|
Park, Place Of Worship, Playground, Schools |
|
Sewer
|
Municipal Sewage System |
|
Size Depth
|
92 Ft |
|
Size Frontage
|
34 Ft |
|
Size Total Text
|
Under 1/2 Acre |
|
Zoning Description
|
R4 |
Rooms
| Level |
Type |
Length |
Width |
Dimensions |
|
Second Level |
Laundry Room |
|
|
Measurements not available |
|
Second Level |
4pc Bathroom |
|
|
Measurements not available |
|
Second Level |
4pc Bathroom |
|
|
Measurements not available |
|
Second Level |
Primary Bedroom |
|
|
15'7'' x 13'0'' |
|
Second Level |
Bedroom |
|
|
11'0'' x 9'0'' |
|
Second Level |
Bedroom |
|
|
13'0'' x 11'5'' |
|
Second Level |
Bedroom |
|
|
11'5'' x 11'5'' |
|
Main Level |
2pc Bathroom |
|
|
Measurements not available |
|
Main Level |
Family Room |
|
|
14'5'' x 18'5'' |
|
Main Level |
Breakfast |
|
|
12'0'' x 10'5'' |
|
Main Level |
Kitchen |
|
|
12'0'' x 12'4'' |
https://www.realtor.ca/real-estate/27549772/3-kelso-drive-caledonia










































