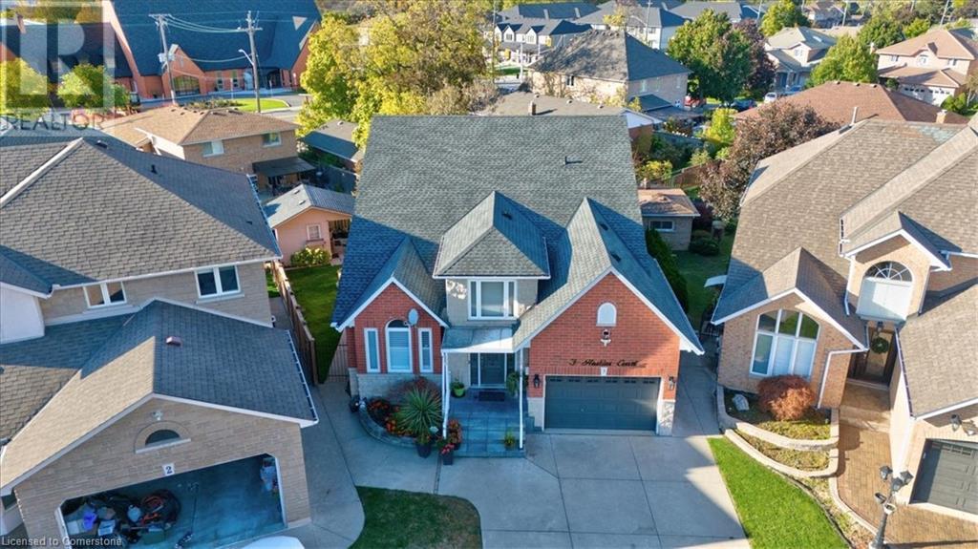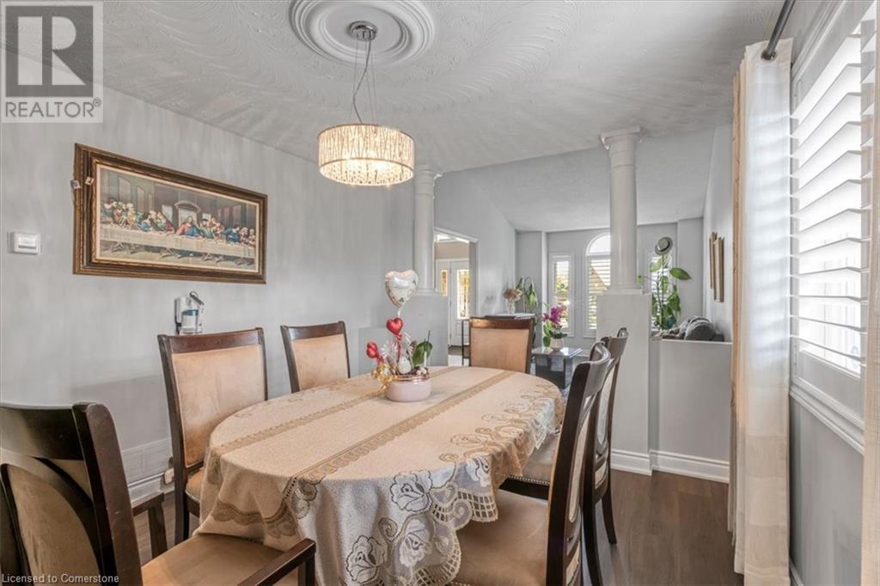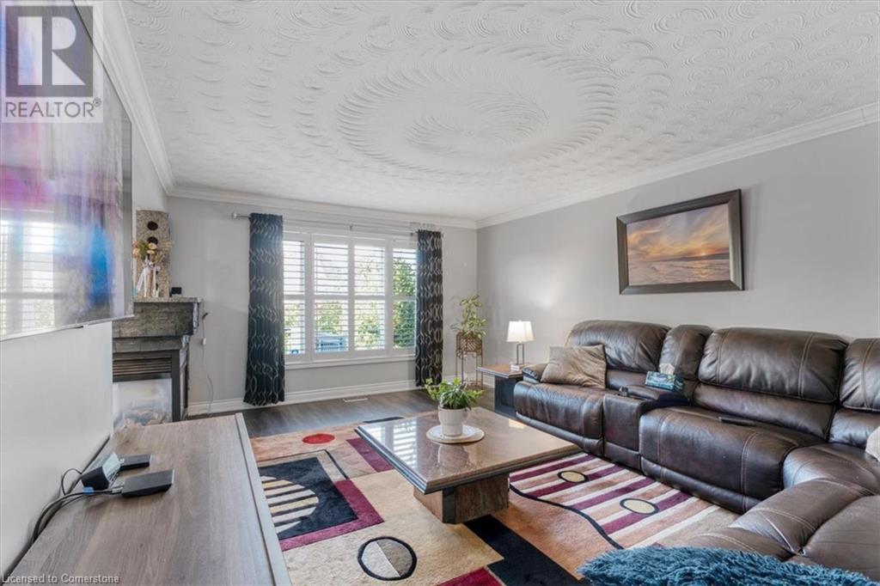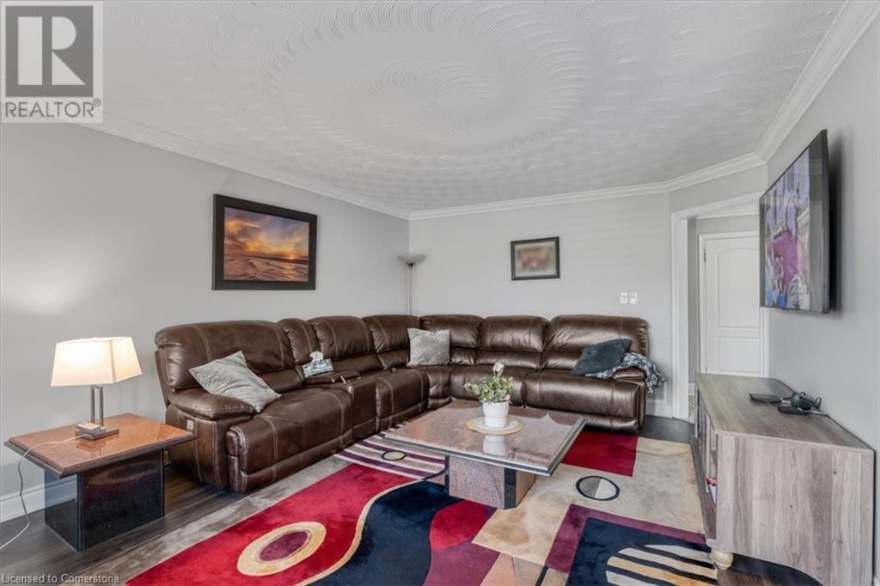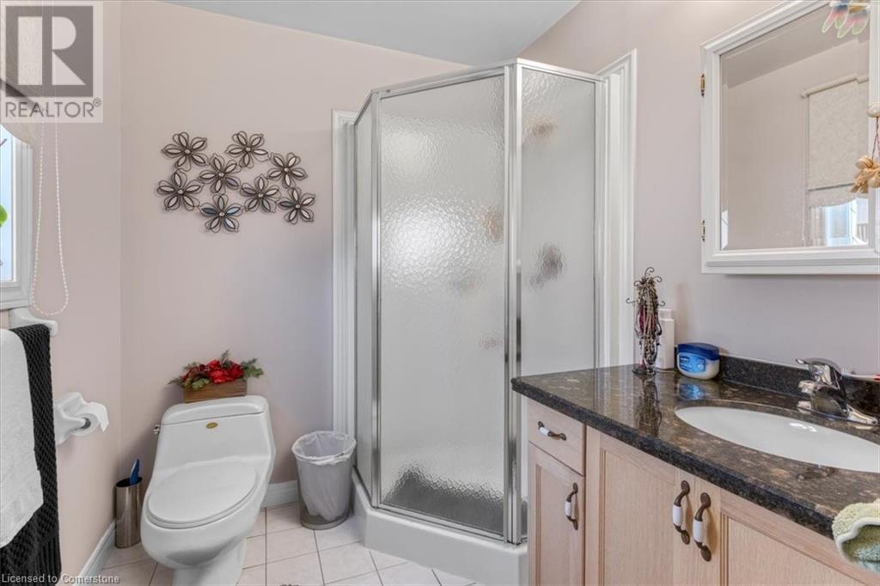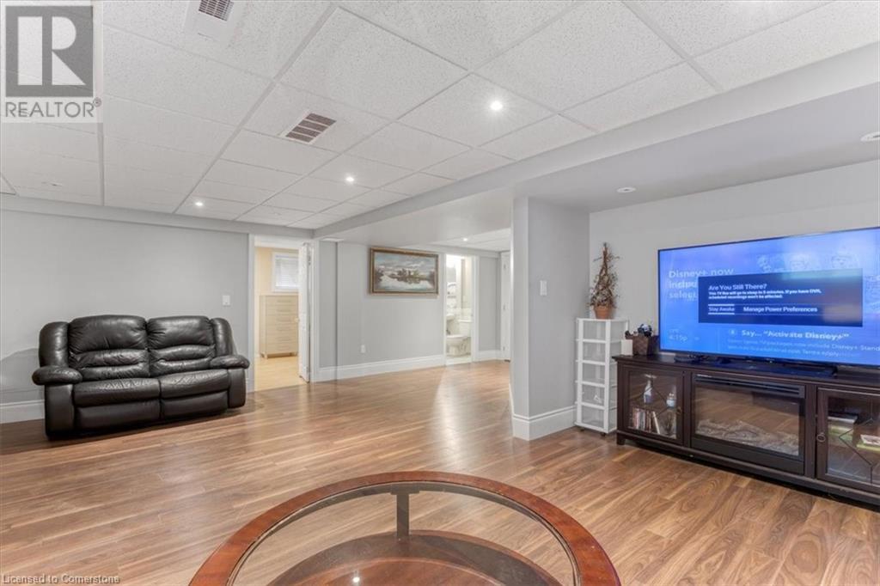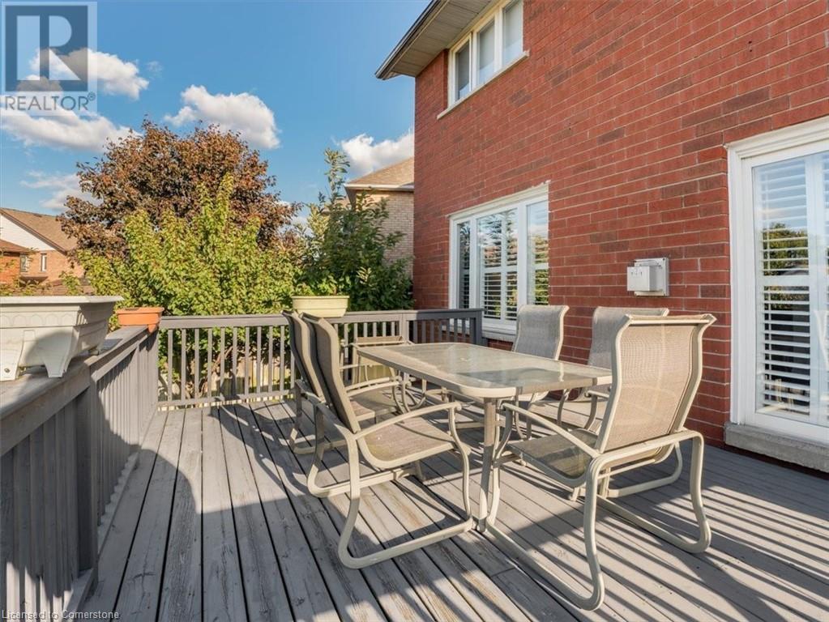4 Bedroom
4 Bathroom
2393 sqft
2 Level
Central Air Conditioning
Forced Air
$989,888
Welcome to this meticulously maintained home, ideally situated in a desirable court location! Enjoy the convenience of a main floor laundry room, perfect for modern living. The backyard is a true retreat, complete with a spacious shed, offering ample storage or workspace. Plus, you'll love the easy access to the Red Hill Parkway, making commuting a breeze. Don't miss this opportunity to own a home that combined comfort, convenience and charm! RSA. (id:59646)
Property Details
|
MLS® Number
|
40666708 |
|
Property Type
|
Single Family |
|
Amenities Near By
|
Hospital, Park |
|
Community Features
|
Quiet Area |
|
Features
|
Cul-de-sac, Conservation/green Belt |
|
Parking Space Total
|
5 |
Building
|
Bathroom Total
|
4 |
|
Bedrooms Above Ground
|
3 |
|
Bedrooms Below Ground
|
1 |
|
Bedrooms Total
|
4 |
|
Appliances
|
Dishwasher, Dryer, Microwave, Refrigerator, Stove, Washer |
|
Architectural Style
|
2 Level |
|
Basement Development
|
Finished |
|
Basement Type
|
Full (finished) |
|
Construction Style Attachment
|
Detached |
|
Cooling Type
|
Central Air Conditioning |
|
Exterior Finish
|
Brick, Stone |
|
Foundation Type
|
Block |
|
Half Bath Total
|
1 |
|
Heating Fuel
|
Natural Gas |
|
Heating Type
|
Forced Air |
|
Stories Total
|
2 |
|
Size Interior
|
2393 Sqft |
|
Type
|
House |
|
Utility Water
|
Municipal Water |
Parking
Land
|
Acreage
|
No |
|
Land Amenities
|
Hospital, Park |
|
Sewer
|
Municipal Sewage System |
|
Size Depth
|
120 Ft |
|
Size Frontage
|
27 Ft |
|
Size Irregular
|
0.13 |
|
Size Total
|
0.13 Ac|under 1/2 Acre |
|
Size Total Text
|
0.13 Ac|under 1/2 Acre |
|
Zoning Description
|
C |
Rooms
| Level |
Type |
Length |
Width |
Dimensions |
|
Second Level |
Bedroom |
|
|
11'7'' x 10'7'' |
|
Second Level |
Bedroom |
|
|
10'10'' x 10'6'' |
|
Second Level |
4pc Bathroom |
|
|
9'7'' x 8'7'' |
|
Second Level |
3pc Bathroom |
|
|
7'4'' x 6'5'' |
|
Second Level |
Primary Bedroom |
|
|
18'2'' x 11'2'' |
|
Lower Level |
3pc Bathroom |
|
|
10'9'' x 5'10'' |
|
Lower Level |
Living Room |
|
|
19'3'' x 12'7'' |
|
Lower Level |
Bedroom |
|
|
10'9'' x 19'0'' |
|
Main Level |
Laundry Room |
|
|
7'11'' x 5'11'' |
|
Main Level |
2pc Bathroom |
|
|
4'3'' x 4'10'' |
|
Main Level |
Family Room |
|
|
17'7'' x 13'0'' |
|
Main Level |
Living Room |
|
|
18'2'' x 10'8'' |
|
Main Level |
Dining Room |
|
|
12'7'' x 10'8'' |
|
Main Level |
Eat In Kitchen |
|
|
17'8'' x 14'0'' |
https://www.realtor.ca/real-estate/27564302/3-haskins-court-hamilton



