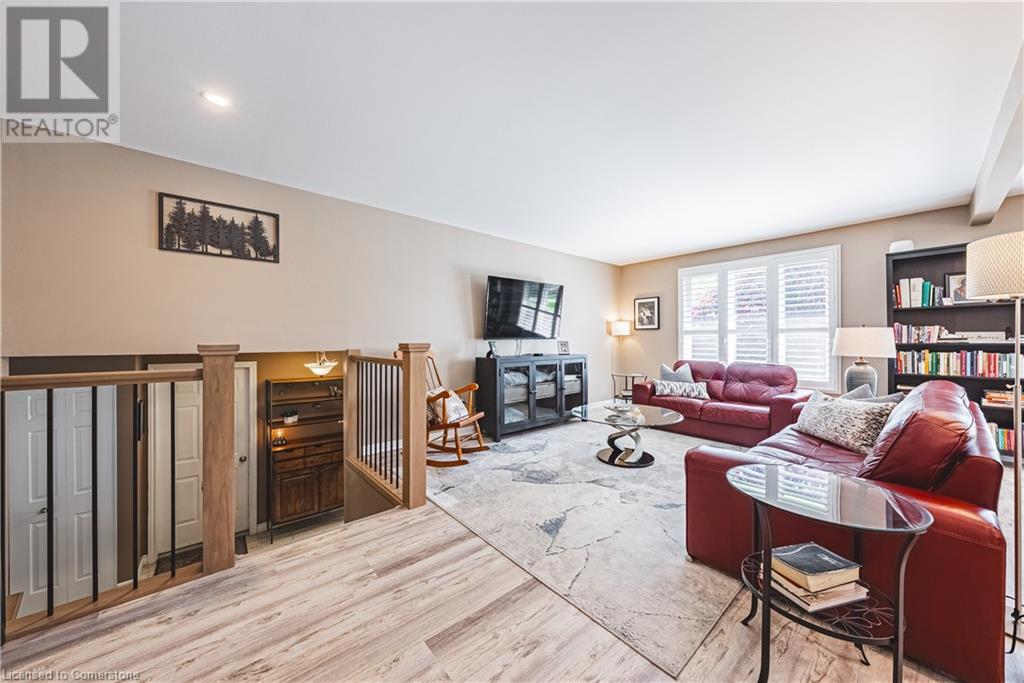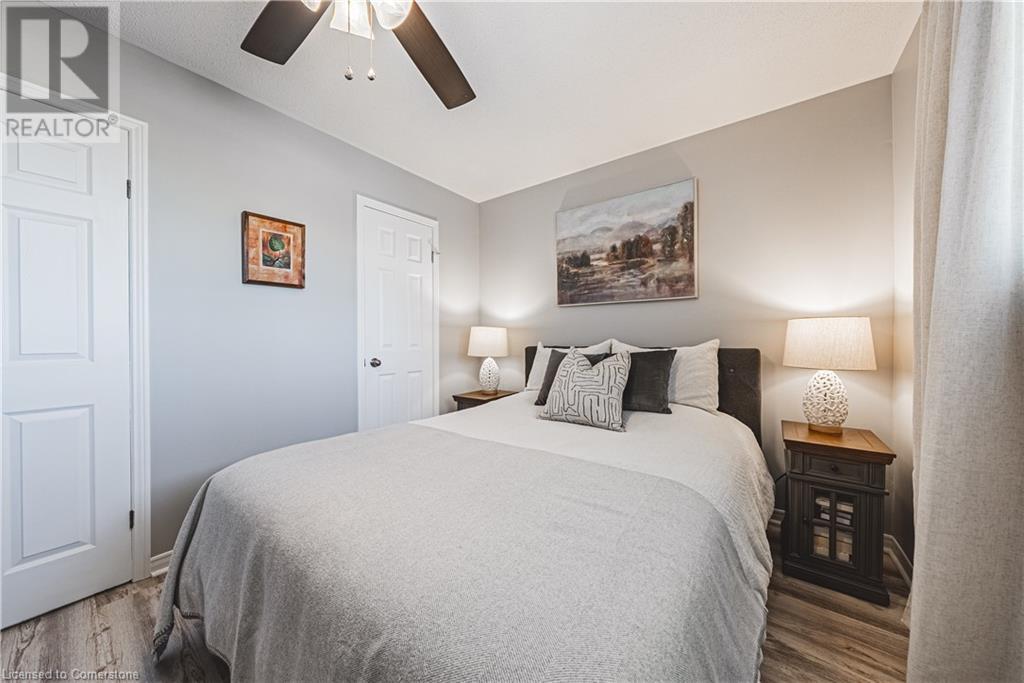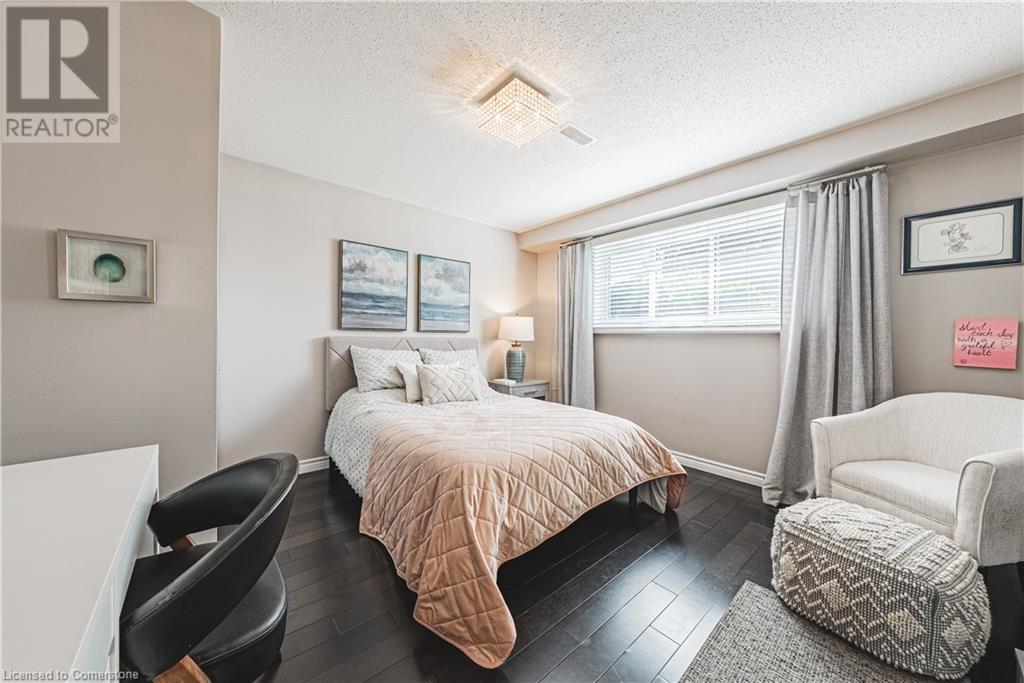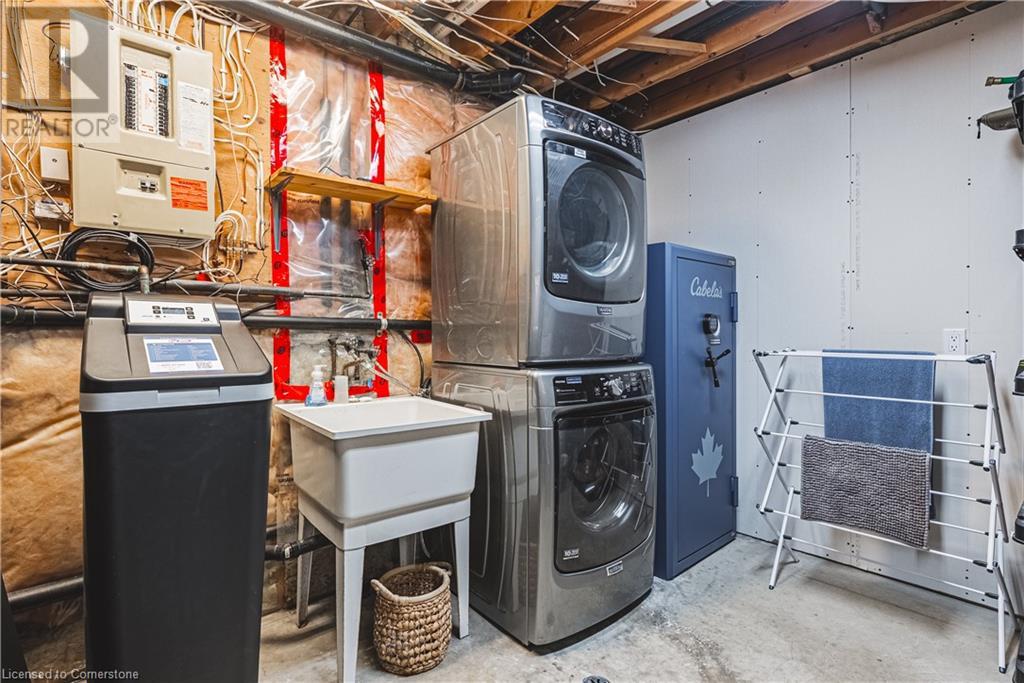4 Bedroom
3 Bathroom
2204 sqft
Raised Bungalow
Fireplace
Central Air Conditioning
Forced Air
$899,900
Welcome to 3 Coral Court – a turnkey family home in the desirable Brantwood Park neighbourhood. Tucked away on a quiet court and backing onto peaceful farmers' fields, this beautifully updated home offers the perfect blend of comfort, functionality, and style. Surrounded by parks, close to schools and every amenity you could need, this move-in-ready property is ideal for families seeking space and tranquility with easy access to city conveniences. Step inside to discover the stunning, custom-designed kitchen by Brantford Woodworking, featuring quartz countertops, a spacious island, under-cabinet lighting, and an open-concept layout perfect for entertaining. The bright and airy main living space is enhanced by hickory staircase and railings, giving the home a warm, inviting feel. The primary bedroom is a private retreat, complete with a large walk-in closet, 2-piece ensuite, and a versatile bonus room—ideal as a nursery, home office, or personal gym. The lower level offers incredible flexibility with 2-bedrooms, its own kitchen, family room with gas fireplace, and private walkout to the serene backyard with stunning views—perfect for extended family or possible rental potential. Enjoy the outdoors on your large deck, ideal for BBQs and relaxing evenings. The oversized Grand River Shed is fully insulated, wired with hydro, and makes an excellent workshop or hobby space. Roof ’22; Water Softener ‘24. Great schools. 5 minutes from the 403, yet surrounded by nature and quiet, this is the picture-perfect home you’ve been waiting for. (id:59646)
Property Details
|
MLS® Number
|
40732490 |
|
Property Type
|
Single Family |
|
Amenities Near By
|
Golf Nearby, Place Of Worship, Schools, Shopping |
|
Community Features
|
Community Centre |
|
Equipment Type
|
Water Heater |
|
Features
|
In-law Suite |
|
Parking Space Total
|
5 |
|
Rental Equipment Type
|
Water Heater |
|
Structure
|
Shed |
Building
|
Bathroom Total
|
3 |
|
Bedrooms Above Ground
|
2 |
|
Bedrooms Below Ground
|
2 |
|
Bedrooms Total
|
4 |
|
Appliances
|
Dishwasher, Dryer, Water Softener, Washer, Hood Fan |
|
Architectural Style
|
Raised Bungalow |
|
Basement Development
|
Finished |
|
Basement Type
|
Full (finished) |
|
Constructed Date
|
1986 |
|
Construction Style Attachment
|
Detached |
|
Cooling Type
|
Central Air Conditioning |
|
Exterior Finish
|
Brick, Vinyl Siding |
|
Fireplace Present
|
Yes |
|
Fireplace Total
|
1 |
|
Foundation Type
|
Poured Concrete |
|
Half Bath Total
|
1 |
|
Heating Fuel
|
Natural Gas |
|
Heating Type
|
Forced Air |
|
Stories Total
|
1 |
|
Size Interior
|
2204 Sqft |
|
Type
|
House |
|
Utility Water
|
Municipal Water |
Parking
Land
|
Access Type
|
Highway Access |
|
Acreage
|
No |
|
Land Amenities
|
Golf Nearby, Place Of Worship, Schools, Shopping |
|
Sewer
|
Municipal Sewage System |
|
Size Depth
|
112 Ft |
|
Size Frontage
|
50 Ft |
|
Size Total Text
|
Under 1/2 Acre |
|
Zoning Description
|
A (country), R1b |
Rooms
| Level |
Type |
Length |
Width |
Dimensions |
|
Basement |
Utility Room |
|
|
Measurements not available |
|
Basement |
Laundry Room |
|
|
Measurements not available |
|
Basement |
3pc Bathroom |
|
|
Measurements not available |
|
Basement |
Bedroom |
|
|
12'5'' x 9'11'' |
|
Basement |
Bedroom |
|
|
12'5'' x 12'9'' |
|
Basement |
Kitchen |
|
|
9'4'' x 9'11'' |
|
Basement |
Recreation Room |
|
|
29'0'' x 12'9'' |
|
Main Level |
4pc Bathroom |
|
|
Measurements not available |
|
Main Level |
Bedroom |
|
|
10'9'' x 8'9'' |
|
Main Level |
Full Bathroom |
|
|
Measurements not available |
|
Main Level |
Office |
|
|
10'0'' x 8'9'' |
|
Main Level |
Primary Bedroom |
|
|
15'2'' x 9'5'' |
|
Main Level |
Eat In Kitchen |
|
|
11'7'' x 12'2'' |
|
Main Level |
Dining Room |
|
|
11'8'' x 12'2'' |
|
Main Level |
Living Room |
|
|
20'9'' x 12'3'' |
|
Main Level |
Foyer |
|
|
15'7'' x 5'8'' |
https://www.realtor.ca/real-estate/28350156/3-coral-court-brantford





















































