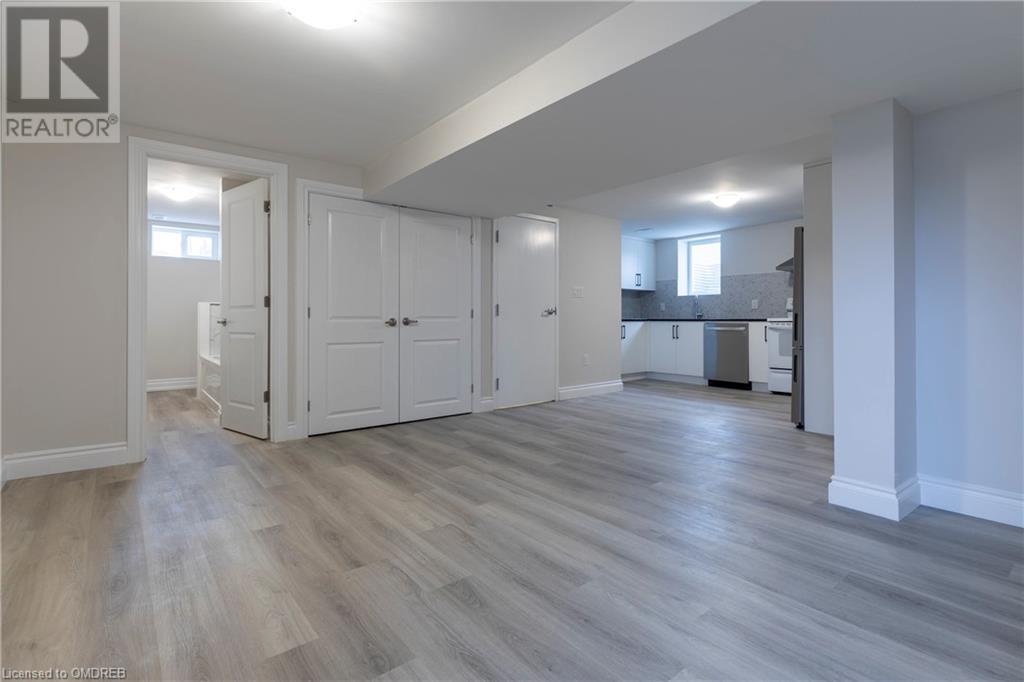2 Bedroom
1 Bathroom
874 sqft
Bungalow
Central Air Conditioning
Forced Air
$2,000 Monthly
Insurance, Landscaping
Welcome To This Gorgeous And Spacious Two-Bedroom, One Washroom, Newly Renovated, Legal Basement Apartment In The Heart Of St. Catharines. This Stunning Space Is In A Highly Sought-After Neighbourhood, Right Off The Qew, Lakeside At Niagara St. It Has Been Completely Renovated From Being Unfinished in 2023. This Is A Fresh And Perfect Place To Call Home. As You Enter The Unit, You Will Be Welcomed By The Open Concept Living And Dining Area, Where Natural Light Floods The Space From Large Windows. The Kitchen Features Brand New Appliances, Sleek Cabinetry, And Ample Granite Countertop Space For Meal Preparation. The Generous Sized Bedrooms Feature Large Closets (Primary Wic) For Ample Storage And Plenty Of Room For A Variety Of Furnishings. The Renovated 4Pc Washroom Showcases A Spa-Like Atmosphere With A New Shower, Vanity, And Modern Tile Work. Blinds Have Since Been Installed. This Unit Also Has Its Own Ensuite Laundry, A Designated Parking Spot, And Plenty Of Street Parking - And A Cold Room! (id:59646)
Property Details
|
MLS® Number
|
40665245 |
|
Property Type
|
Single Family |
|
Amenities Near By
|
Place Of Worship, Public Transit, Schools |
|
Equipment Type
|
Water Heater |
|
Parking Space Total
|
1 |
|
Rental Equipment Type
|
Water Heater |
Building
|
Bathroom Total
|
1 |
|
Bedrooms Below Ground
|
2 |
|
Bedrooms Total
|
2 |
|
Appliances
|
Dishwasher, Dryer, Refrigerator, Stove, Washer, Hood Fan |
|
Architectural Style
|
Bungalow |
|
Basement Development
|
Finished |
|
Basement Type
|
Full (finished) |
|
Constructed Date
|
2023 |
|
Construction Style Attachment
|
Detached |
|
Cooling Type
|
Central Air Conditioning |
|
Exterior Finish
|
Brick |
|
Heating Fuel
|
Natural Gas |
|
Heating Type
|
Forced Air |
|
Stories Total
|
1 |
|
Size Interior
|
874 Sqft |
|
Type
|
House |
|
Utility Water
|
Municipal Water |
Land
|
Access Type
|
Highway Nearby |
|
Acreage
|
No |
|
Land Amenities
|
Place Of Worship, Public Transit, Schools |
|
Sewer
|
Municipal Sewage System |
|
Size Depth
|
100 Ft |
|
Size Frontage
|
52 Ft |
|
Size Total Text
|
Under 1/2 Acre |
|
Zoning Description
|
R1 |
Rooms
| Level |
Type |
Length |
Width |
Dimensions |
|
Basement |
4pc Bathroom |
|
|
12'3'' x 6'6'' |
|
Basement |
Bedroom |
|
|
9'3'' x 11'10'' |
|
Basement |
Primary Bedroom |
|
|
14'8'' x 11'11'' |
|
Basement |
Kitchen/dining Room |
|
|
14'1'' x 6'6'' |
|
Basement |
Living Room |
|
|
16'0'' x 17'1'' |
https://www.realtor.ca/real-estate/27591831/3-chalmers-street-unit-lower-st-catharines























