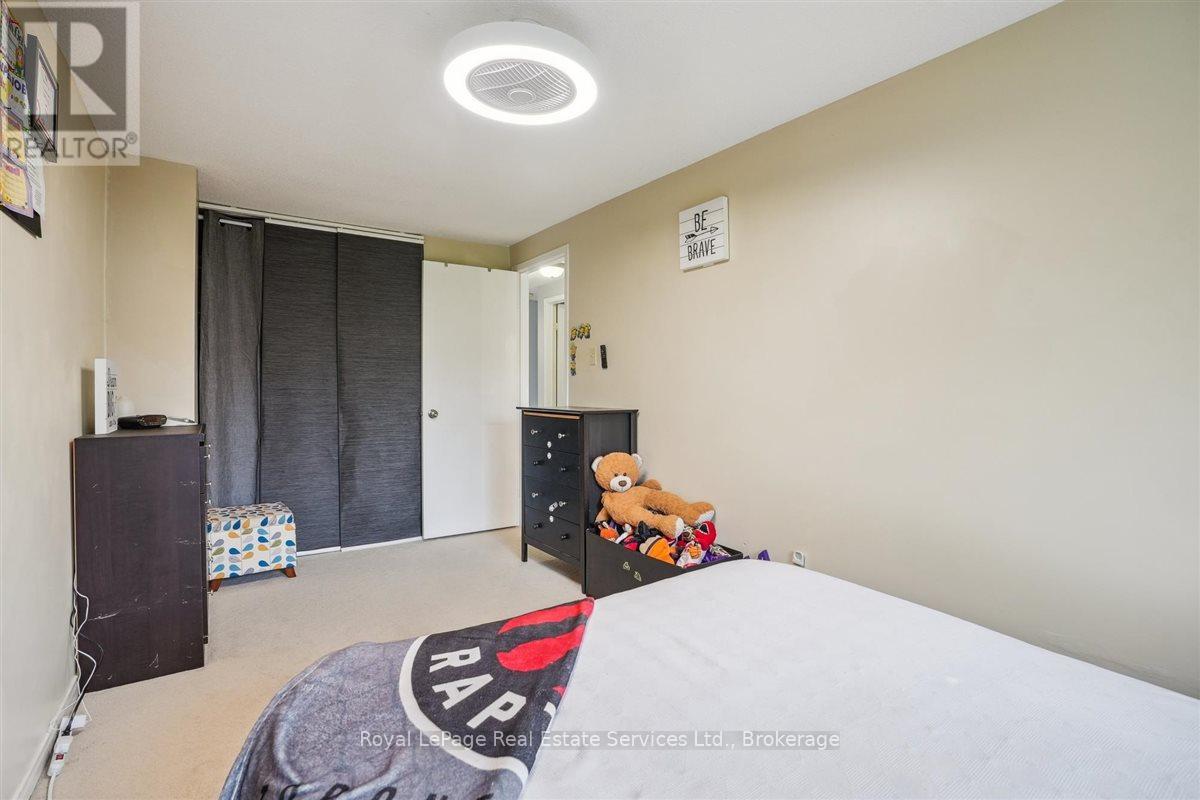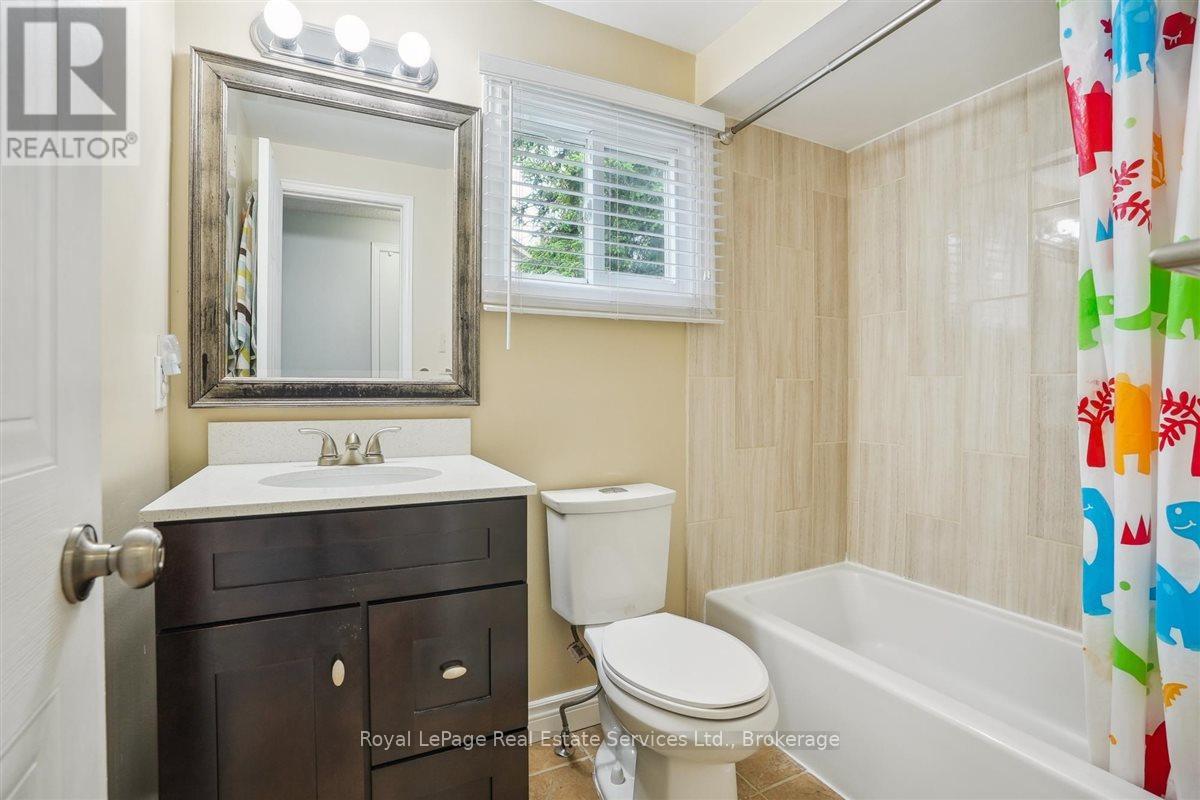3 Bedroom
4 Bathroom
1200 - 1399 sqft
Fireplace
Central Air Conditioning
Forced Air
$3,300 Monthly
Well Maintained End Unit Townhome In Sought-after River Oaks Community. Close to Great Schools, Public Transport, Shopping, Walking Trails, Highways. This Home Features a Main Floor Family Room with cozy wood-burning Fireplace, combined Living/ Dining Room, Eat-in Kitchen with ample storage, tile floor and a walkout to backyard patio - Perfect For Outdoor Dining Or Relaxing. Hardwood Flooring In Living/Dining Room. The 2nd Floor has a 4 piece main bathroom. 3 piece ensuite in the The Primary Bedroom.. There Is A Powder Room on Main Floor & Basement. The Basement offers great usable space with Recreation Room, Home Office and Laundry Room. No Disappointments Here!! Don't Miss This Lovely Family Home. A Perfect Blend Of Space, Comfort, And Location! RSA.. No Pets. No smokers (id:59646)
Property Details
|
MLS® Number
|
W12168646 |
|
Property Type
|
Single Family |
|
Community Name
|
1015 - RO River Oaks |
|
Amenities Near By
|
Hospital, Park, Public Transit |
|
Community Features
|
Pets Not Allowed, Community Centre |
|
Features
|
Cul-de-sac, Wooded Area, Conservation/green Belt, Level |
|
Parking Space Total
|
2 |
Building
|
Bathroom Total
|
4 |
|
Bedrooms Above Ground
|
3 |
|
Bedrooms Total
|
3 |
|
Age
|
16 To 30 Years |
|
Amenities
|
Fireplace(s) |
|
Appliances
|
Blinds, Dishwasher, Dryer, Microwave, Stove, Washer, Window Coverings, Refrigerator |
|
Basement Development
|
Finished |
|
Basement Type
|
Full (finished) |
|
Cooling Type
|
Central Air Conditioning |
|
Exterior Finish
|
Brick |
|
Fire Protection
|
Smoke Detectors |
|
Fireplace Present
|
Yes |
|
Fireplace Total
|
1 |
|
Half Bath Total
|
2 |
|
Heating Fuel
|
Natural Gas |
|
Heating Type
|
Forced Air |
|
Stories Total
|
2 |
|
Size Interior
|
1200 - 1399 Sqft |
|
Type
|
Row / Townhouse |
Parking
Land
|
Acreage
|
No |
|
Land Amenities
|
Hospital, Park, Public Transit |
Rooms
| Level |
Type |
Length |
Width |
Dimensions |
|
Second Level |
Bathroom |
|
|
Measurements not available |
|
Second Level |
Bathroom |
|
|
Measurements not available |
|
Second Level |
Primary Bedroom |
4.47 m |
3.15 m |
4.47 m x 3.15 m |
|
Second Level |
Bedroom 2 |
5.18 m |
2.49 m |
5.18 m x 2.49 m |
|
Second Level |
Bedroom 3 |
4.11 m |
3 m |
4.11 m x 3 m |
|
Basement |
Bathroom |
|
|
Measurements not available |
|
Basement |
Recreational, Games Room |
4.37 m |
3.84 m |
4.37 m x 3.84 m |
|
Basement |
Exercise Room |
4.11 m |
2.54 m |
4.11 m x 2.54 m |
|
Ground Level |
Living Room |
6.12 m |
2.84 m |
6.12 m x 2.84 m |
|
Ground Level |
Kitchen |
4.42 m |
2.03 m |
4.42 m x 2.03 m |
|
Ground Level |
Family Room |
4.42 m |
2.79 m |
4.42 m x 2.79 m |
|
Ground Level |
Den |
6.12 m |
|
6.12 m x Measurements not available |
|
Ground Level |
Bathroom |
|
|
Measurements not available |
https://www.realtor.ca/real-estate/28356625/3-2272-mowat-avenue-e-oakville-ro-river-oaks-1015-ro-river-oaks











































