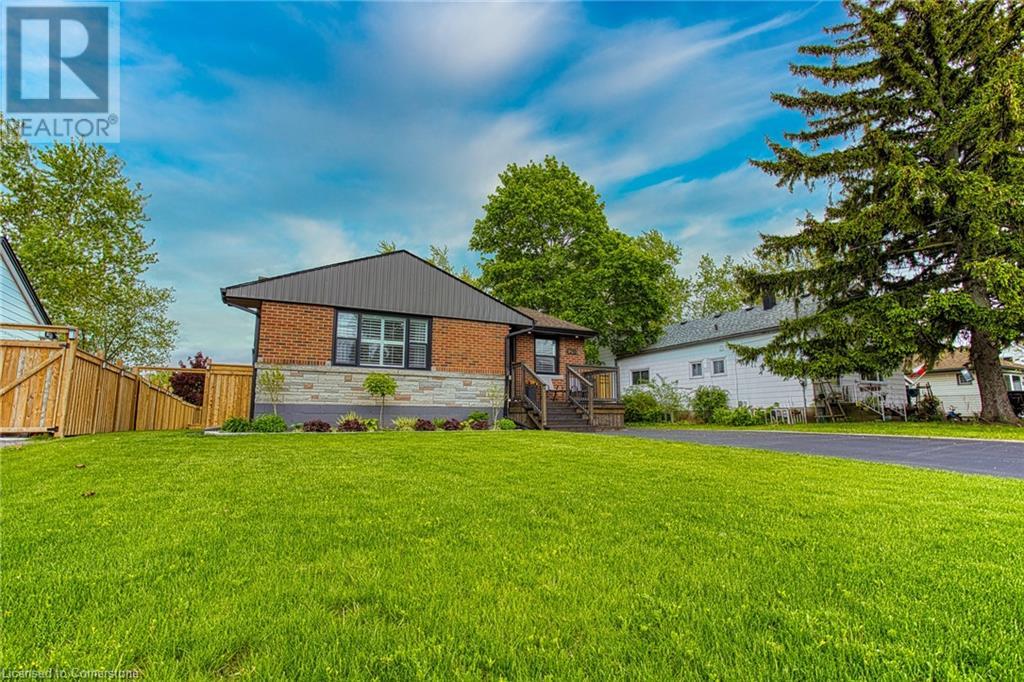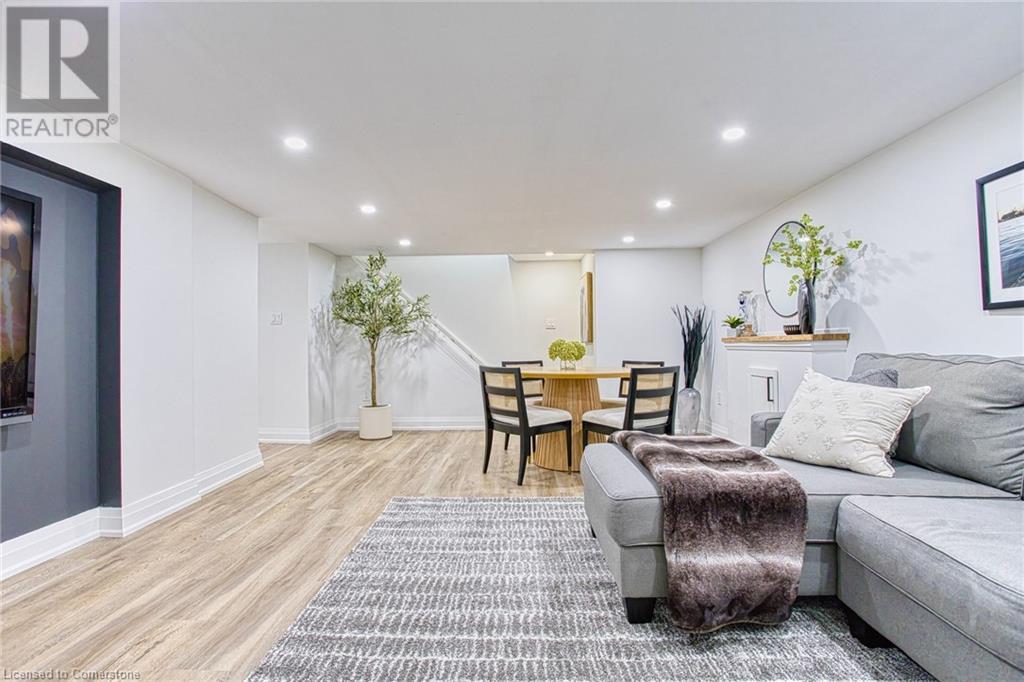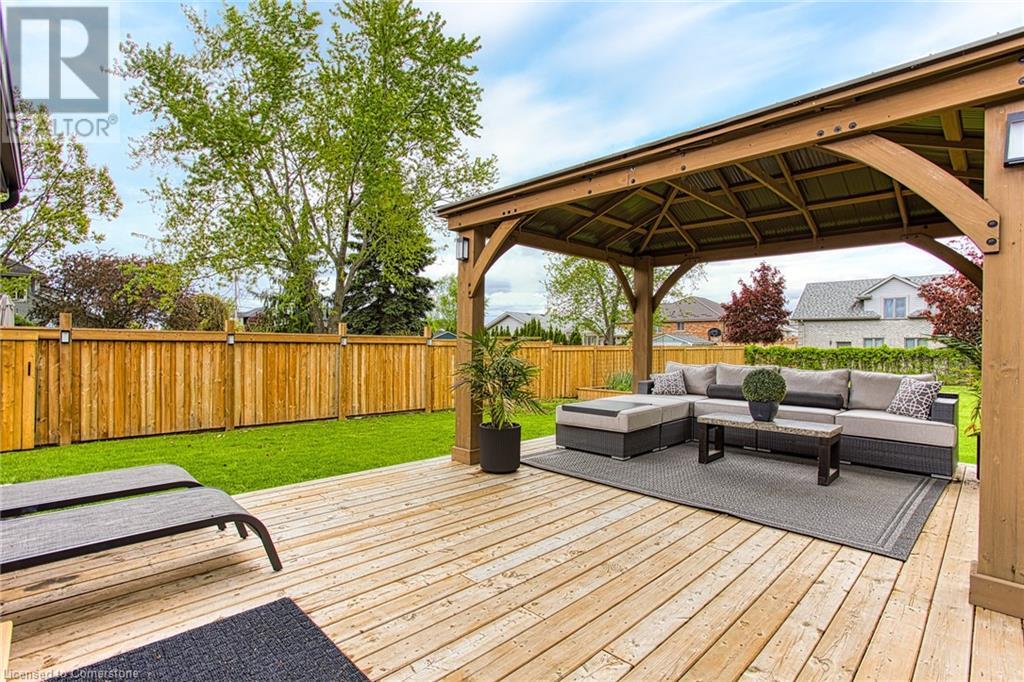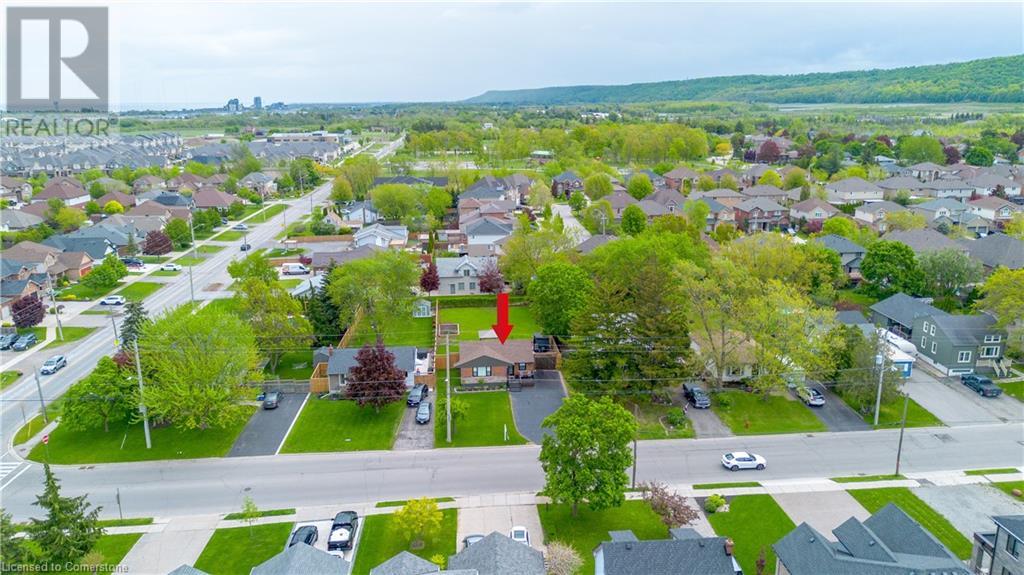296 Winona Road Stoney Creek, Ontario L8E 5L3
$799,900
Welcome to 296 Winona Road — a truly stunning, fully renovated home in one of Stoney Creek’s most desirable neighbourhoods. This beautifully updated property is the perfect blend of style, function, and space, offering everything today’s buyers are looking for. Set on a 60' wide x 173-foot deep lot, this home offers incredible outdoor space and thoughtful interior updates that make it move-in ready from top to bottom. Step inside and you’ll immediately notice the quality craftsmanship and attention to detail throughout. The main floor is bright and modern, with a welcoming layout that flows effortlessly from room to room — perfect for both everyday living and entertaining. Every inch of this home has been tastefully renovated, creating a fresh, contemporary feel that you’ll love coming home to. The finished basement adds exceptional living space, complete with a full bathroom and a +1 room, ideal for a guest suite, home office, gym, or additional bedroom — whatever suits your lifestyle. Whether you need extra space for family or want a private retreat, this lower level delivers flexibility and function. Outside, the property really shines. The extra-deep, fully fenced yard is a private oasis, featuring two dedicated sitting areas — perfect for relaxing with a coffee, hosting weekend BBQs, or enjoying quiet evenings under the stars. There’s more than enough room for kids to play, pets to roam, or even future garden projects. With parking for up to 5 vehicles, this home offers exceptional convenience for multi-car households, visitors, or even recreational vehicles. From the front curb to the back fence, everything has been done — all that’s left to do is move in and enjoy. Located in a sought-after area just minutes from the lake, highway access, shopping, schools, and parks, 296 Winona Road delivers the full package: space, style, and location. (id:59646)
Open House
This property has open houses!
2:00 pm
Ends at:4:00 pm
2:00 pm
Ends at:4:00 pm
Property Details
| MLS® Number | 40733079 |
| Property Type | Single Family |
| Features | Gazebo |
| Parking Space Total | 5 |
Building
| Bathroom Total | 2 |
| Bedrooms Above Ground | 2 |
| Bedrooms Below Ground | 1 |
| Bedrooms Total | 3 |
| Appliances | Dishwasher, Dryer, Microwave, Refrigerator, Stove, Washer, Window Coverings |
| Architectural Style | Bungalow |
| Basement Development | Finished |
| Basement Type | Full (finished) |
| Construction Style Attachment | Detached |
| Cooling Type | Central Air Conditioning |
| Exterior Finish | Brick |
| Foundation Type | Block |
| Heating Fuel | Natural Gas |
| Heating Type | Forced Air |
| Stories Total | 1 |
| Size Interior | 1805 Sqft |
| Type | House |
| Utility Water | Municipal Water |
Land
| Access Type | Road Access |
| Acreage | No |
| Sewer | Municipal Sewage System |
| Size Depth | 173 Ft |
| Size Frontage | 61 Ft |
| Size Total Text | Under 1/2 Acre |
| Zoning Description | R2 |
Rooms
| Level | Type | Length | Width | Dimensions |
|---|---|---|---|---|
| Basement | Utility Room | 8'9'' x 9'4'' | ||
| Basement | Laundry Room | 7'7'' x 7'9'' | ||
| Basement | Office | 7'7'' x 10'6'' | ||
| Basement | 3pc Bathroom | 11'3'' x 8'5'' | ||
| Basement | Bedroom | 10'8'' x 13'11'' | ||
| Basement | Recreation Room | 23'4'' x 14'2'' | ||
| Main Level | Bedroom | 7'3'' x 11'6'' | ||
| Main Level | 4pc Bathroom | 8'5'' x 9'0'' | ||
| Main Level | Primary Bedroom | 11'9'' x 16'6'' | ||
| Main Level | Kitchen | 12'6'' x 12'7'' | ||
| Main Level | Living Room | 19'7'' x 11'7'' | ||
| Main Level | Foyer | 4'1'' x 3'2'' |
https://www.realtor.ca/real-estate/28370894/296-winona-road-stoney-creek
Interested?
Contact us for more information





















































