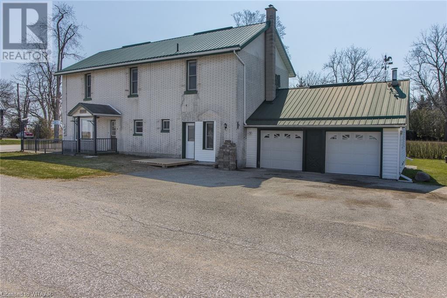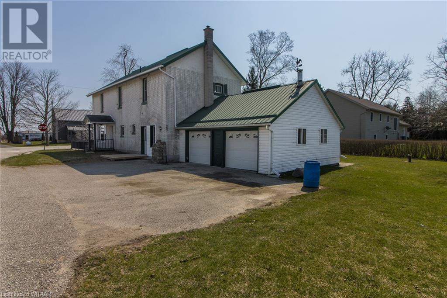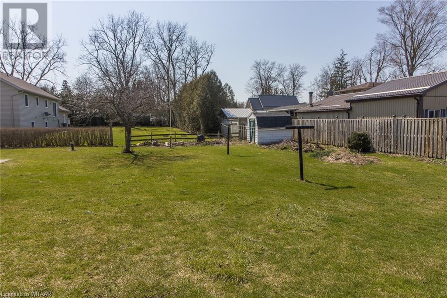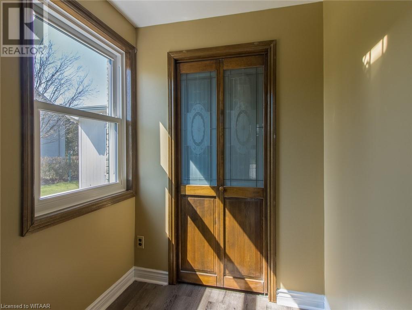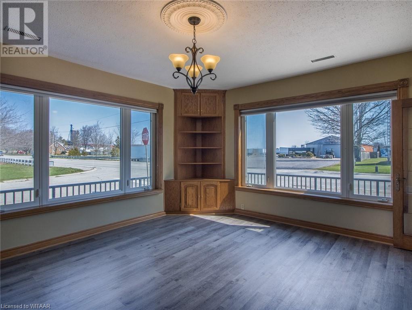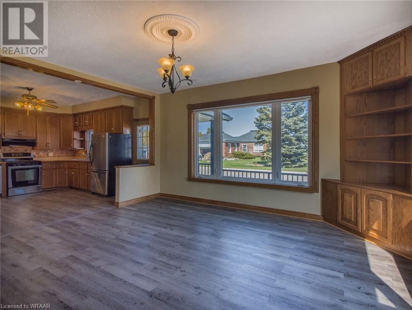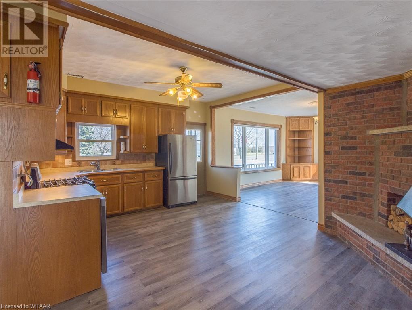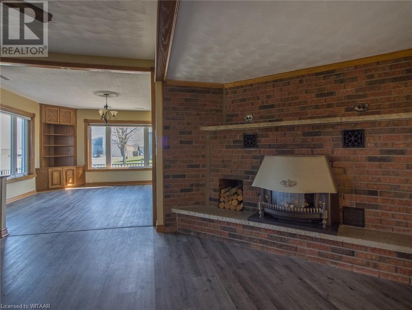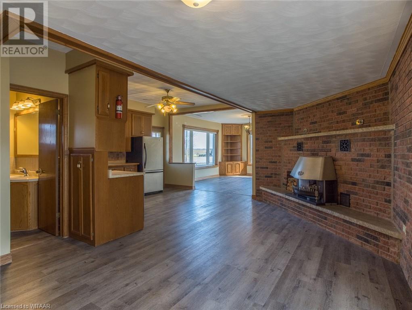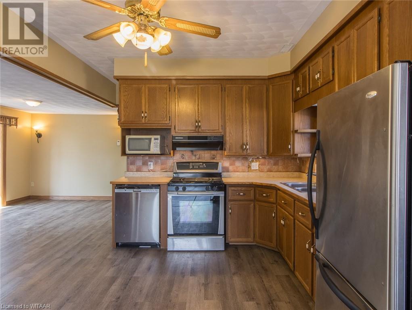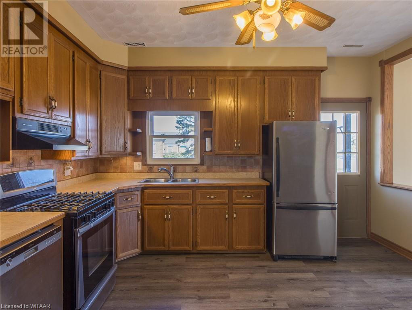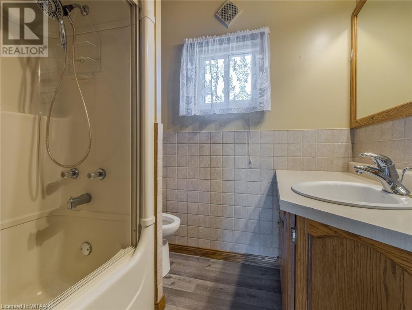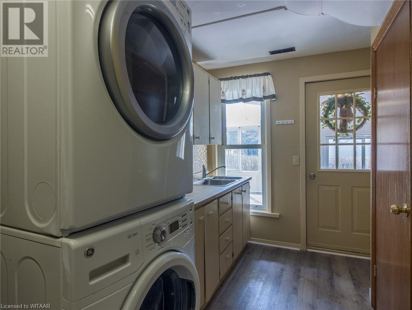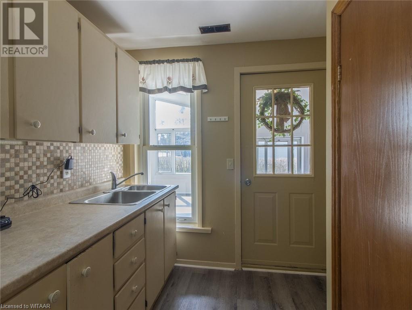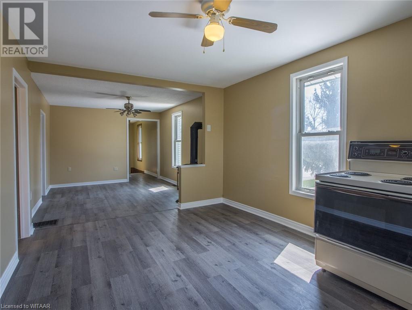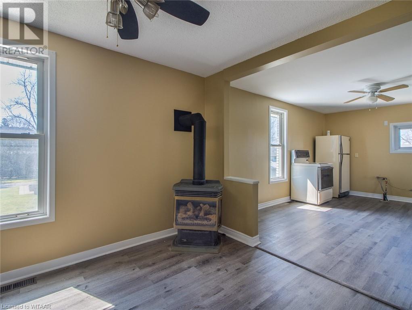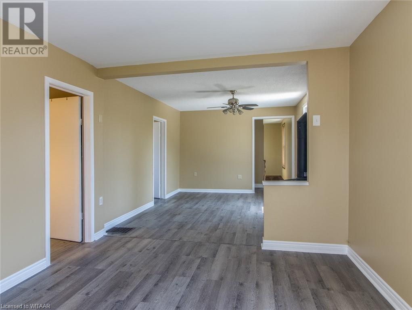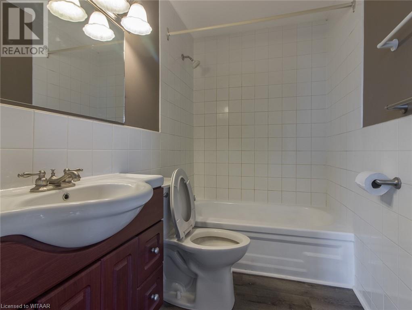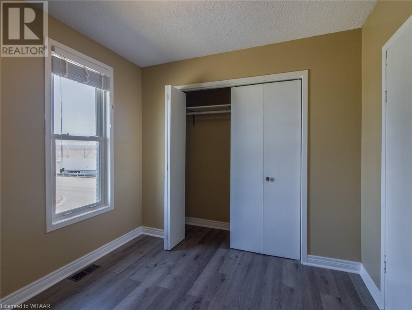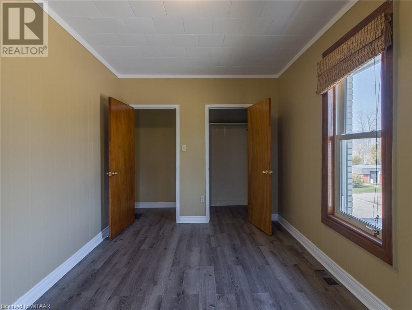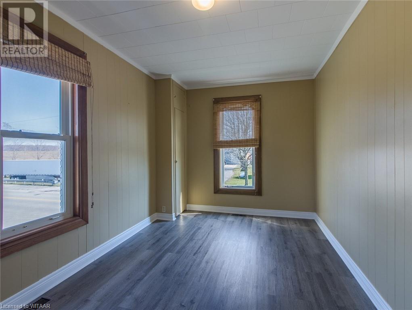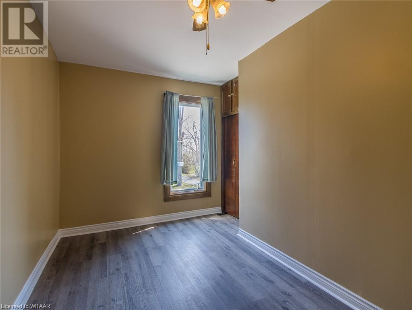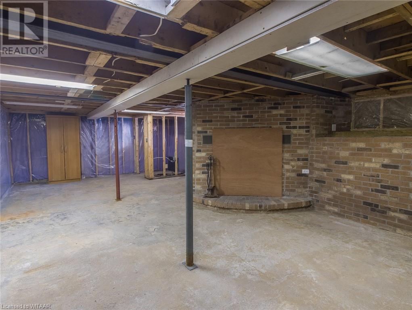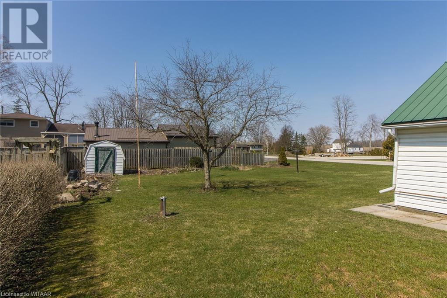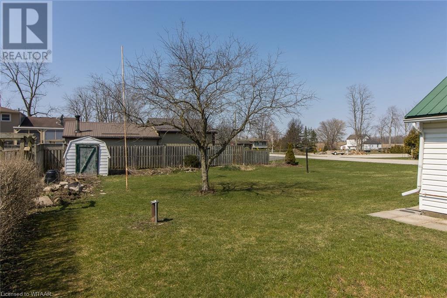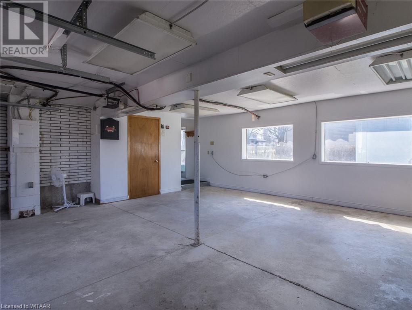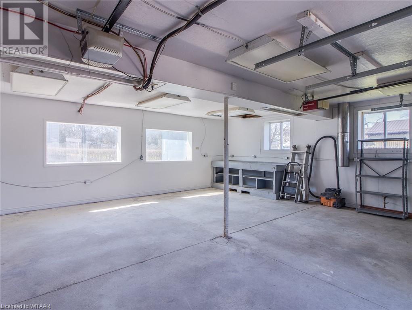4 Bedroom
2 Bathroom
1782
2 Level
Central Air Conditioning
Forced Air
Landscaped
$599,900
If you're looking for a large affordable home in a rural setting- this is it!! Located in a small community(Culloden) just 15 minutes south of the 401 (Ingersoll). 4 bedrooms plus 2 full baths.2 living rooms, hookups for 2nd kitchen, full kitchen on the main floor. separate entrances. Lots of living space and potential for basement development. great storage area. 2 car garage, metal roof ,updated with vinyl windows and a 12 X 15 sunroom. New vinyl plank flooring throughout. No carpeting. Potential use as a duplex as per a letter from the Township of South West Oxford. Was previously used as a legal non-conforming duplex. (id:43844)
Property Details
|
MLS® Number
|
40399041 |
|
Property Type
|
Single Family |
|
Community Features
|
School Bus |
|
Equipment Type
|
None |
|
Features
|
Country Residential |
|
Rental Equipment Type
|
None |
|
Structure
|
Shed |
Building
|
Bathroom Total
|
2 |
|
Bedrooms Above Ground
|
4 |
|
Bedrooms Total
|
4 |
|
Appliances
|
Dishwasher, Dryer, Refrigerator, Washer, Gas Stove(s), Garage Door Opener |
|
Architectural Style
|
2 Level |
|
Basement Development
|
Unfinished |
|
Basement Type
|
Partial (unfinished) |
|
Construction Style Attachment
|
Detached |
|
Cooling Type
|
Central Air Conditioning |
|
Exterior Finish
|
Brick Veneer |
|
Foundation Type
|
Poured Concrete |
|
Heating Fuel
|
Natural Gas |
|
Heating Type
|
Forced Air |
|
Stories Total
|
2 |
|
Size Interior
|
1782 |
|
Type
|
House |
|
Utility Water
|
Well |
Parking
Land
|
Acreage
|
No |
|
Landscape Features
|
Landscaped |
|
Sewer
|
Septic System |
|
Size Depth
|
147 Ft |
|
Size Frontage
|
61 Ft |
|
Size Total Text
|
Under 1/2 Acre |
|
Zoning Description
|
R1 |
Rooms
| Level |
Type |
Length |
Width |
Dimensions |
|
Second Level |
Kitchen |
|
|
15'9'' x 10'8'' |
|
Second Level |
Living Room |
|
|
12'11'' x 11'0'' |
|
Second Level |
4pc Bathroom |
|
|
Measurements not available |
|
Second Level |
Bedroom |
|
|
9'2'' x 7'5'' |
|
Second Level |
Bedroom |
|
|
11'2'' x 8'10'' |
|
Second Level |
Bedroom |
|
|
15'4'' x 9'2'' |
|
Second Level |
Bedroom |
|
|
15'4'' x 7'9'' |
|
Main Level |
Foyer |
|
|
14'0'' x 11'0'' |
|
Main Level |
Living Room |
|
|
20'7'' x 14'9'' |
|
Main Level |
Kitchen/dining Room |
|
|
21'3'' x 20'3'' |
|
Main Level |
4pc Bathroom |
|
|
Measurements not available |
|
Main Level |
Laundry Room |
|
|
12'6'' x 6'0'' |
|
Main Level |
Sunroom |
|
|
15'4'' x 12'7'' |
Utilities
https://www.realtor.ca/real-estate/25445474/292589-culloden-line-brownsville


