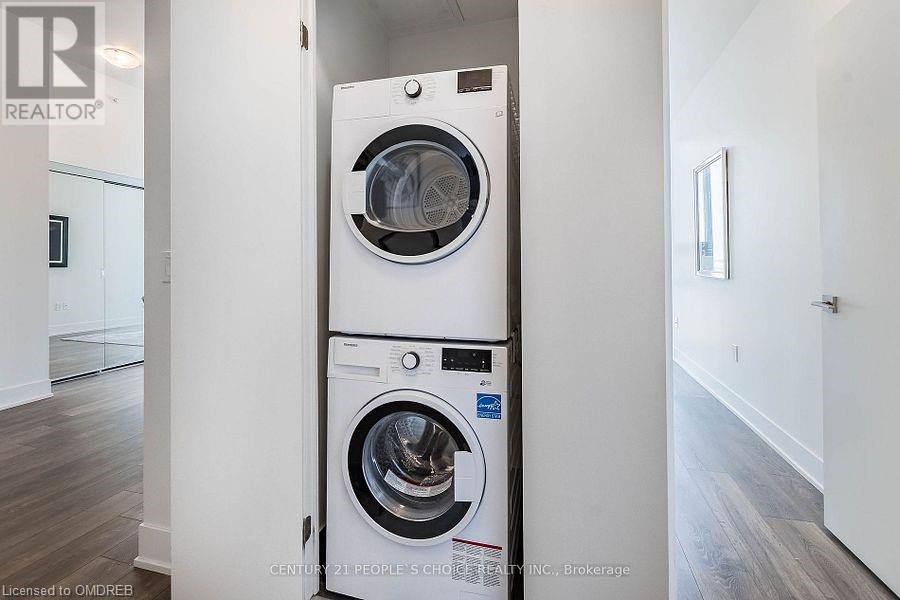2908 Highway 7 Unit# 524e Concord, Ontario L4K 0K5
$599,999Maintenance,
$666.49 Monthly
Maintenance,
$666.49 MonthlyModern Bright and Great Location in the Heart of Downtown Vaughan, Large Open Concept Layout, 2 Bedroom, With 2 Bathrooms Condo. 840 Sq Feet Avtovo Model . 10 Ft Ceilings, , Open Concept Kitchen/Dining/Living. Gorgeous Glass Stand Up Shower, Facing West Over Looking Million Dollar New Park, Steps To Vaughan Metropolitan Centre Subway, Shops, Enjoy Indoor Pool, Sauna, Exercise Room, Game/Library Room, Party Room, Movie Theater, Concierge, And Much More. (id:59646)
Property Details
| MLS® Number | 40643679 |
| Property Type | Single Family |
| Amenities Near By | Hospital, Park, Place Of Worship, Public Transit, Shopping |
| Features | Cul-de-sac, Balcony |
| Parking Space Total | 1 |
| Storage Type | Locker |
Building
| Bathroom Total | 2 |
| Bedrooms Above Ground | 2 |
| Bedrooms Total | 2 |
| Amenities | Party Room |
| Appliances | Dishwasher, Dryer, Microwave, Refrigerator, Stove, Washer, Window Coverings |
| Basement Type | None |
| Construction Style Attachment | Attached |
| Cooling Type | Central Air Conditioning |
| Exterior Finish | Concrete |
| Heating Fuel | Natural Gas |
| Heating Type | Forced Air |
| Stories Total | 1 |
| Size Interior | 840 Sqft |
| Type | Apartment |
| Utility Water | Municipal Water |
Parking
| Underground | |
| None |
Land
| Acreage | No |
| Land Amenities | Hospital, Park, Place Of Worship, Public Transit, Shopping |
| Sewer | Municipal Sewage System |
| Zoning Description | C9(h) |
Rooms
| Level | Type | Length | Width | Dimensions |
|---|---|---|---|---|
| Main Level | 3pc Bathroom | Measurements not available | ||
| Main Level | 4pc Bathroom | Measurements not available | ||
| Main Level | Kitchen | 10'7'' x 7'5'' | ||
| Main Level | Living Room | 14'11'' x 13'3'' | ||
| Main Level | Dining Room | 14'11'' x 13'3'' | ||
| Main Level | Bedroom | 11'6'' x 9'6'' | ||
| Main Level | Primary Bedroom | 10'7'' x 8'11'' |
https://www.realtor.ca/real-estate/27383862/2908-highway-7-unit-524e-concord
Interested?
Contact us for more information











































