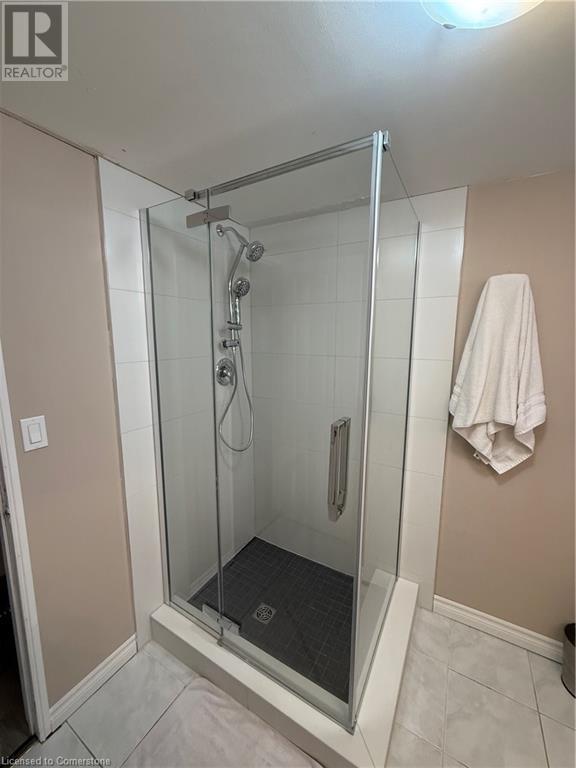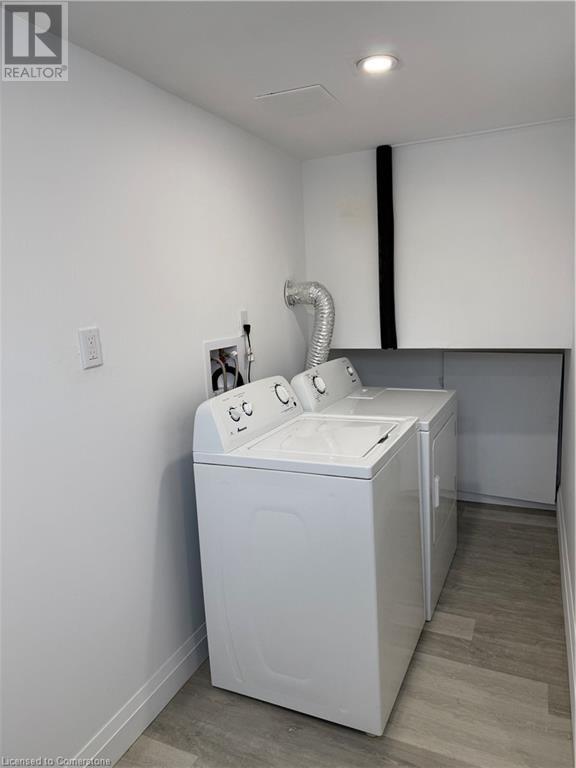1 Bedroom
1 Bathroom
2200 sqft
Raised Bungalow
Fireplace
Central Air Conditioning
Forced Air
$1,750 Monthly
Heat, Electricity, Other, See Remarks, Water
Welcome to this bright clean 1-bedroom lower-level unit with its own private entrance — perfect for a single professional or a couple seeking comfort and privacy. Recent updates include, full Kitchen with appliances, 3 Piece bathroom, Laundry, updated windows, fireplace and 1 parking spot. Close to all major amenities, public transit, Centennial Go Station, QEW access, & Parks. Rental application, full credit report, verification of employment, recent pay stubs required. One year minimum. - Tenant is to pay 35% of Utility bills. (id:59646)
Property Details
|
MLS® Number
|
40734851 |
|
Property Type
|
Single Family |
|
Neigbourhood
|
Riverdale East |
|
Amenities Near By
|
Hospital, Park, Place Of Worship, Playground, Public Transit, Shopping |
|
Features
|
Conservation/green Belt, In-law Suite |
|
Parking Space Total
|
1 |
Building
|
Bathroom Total
|
1 |
|
Bedrooms Below Ground
|
1 |
|
Bedrooms Total
|
1 |
|
Appliances
|
Dryer, Refrigerator, Stove, Washer |
|
Architectural Style
|
Raised Bungalow |
|
Basement Development
|
Finished |
|
Basement Type
|
Full (finished) |
|
Construction Style Attachment
|
Detached |
|
Cooling Type
|
Central Air Conditioning |
|
Exterior Finish
|
Brick, Vinyl Siding |
|
Fireplace Present
|
Yes |
|
Fireplace Total
|
1 |
|
Foundation Type
|
Block |
|
Heating Type
|
Forced Air |
|
Stories Total
|
1 |
|
Size Interior
|
2200 Sqft |
|
Type
|
House |
|
Utility Water
|
Municipal Water |
Land
|
Access Type
|
Highway Access |
|
Acreage
|
No |
|
Land Amenities
|
Hospital, Park, Place Of Worship, Playground, Public Transit, Shopping |
|
Sewer
|
Municipal Sewage System |
|
Size Depth
|
100 Ft |
|
Size Frontage
|
42 Ft |
|
Size Total Text
|
Unknown |
|
Zoning Description
|
C/s-214 |
Rooms
| Level |
Type |
Length |
Width |
Dimensions |
|
Basement |
Laundry Room |
|
|
5'0'' x 4'0'' |
|
Basement |
Living Room |
|
|
20'0'' x 16'0'' |
|
Basement |
3pc Bathroom |
|
|
8'5'' x 6'5'' |
|
Basement |
Kitchen |
|
|
9'0'' x 7'0'' |
|
Basement |
Primary Bedroom |
|
|
9'0'' x 12'0'' |
https://www.realtor.ca/real-estate/28400281/290-highridge-avenue-unit-lower-hamilton

















