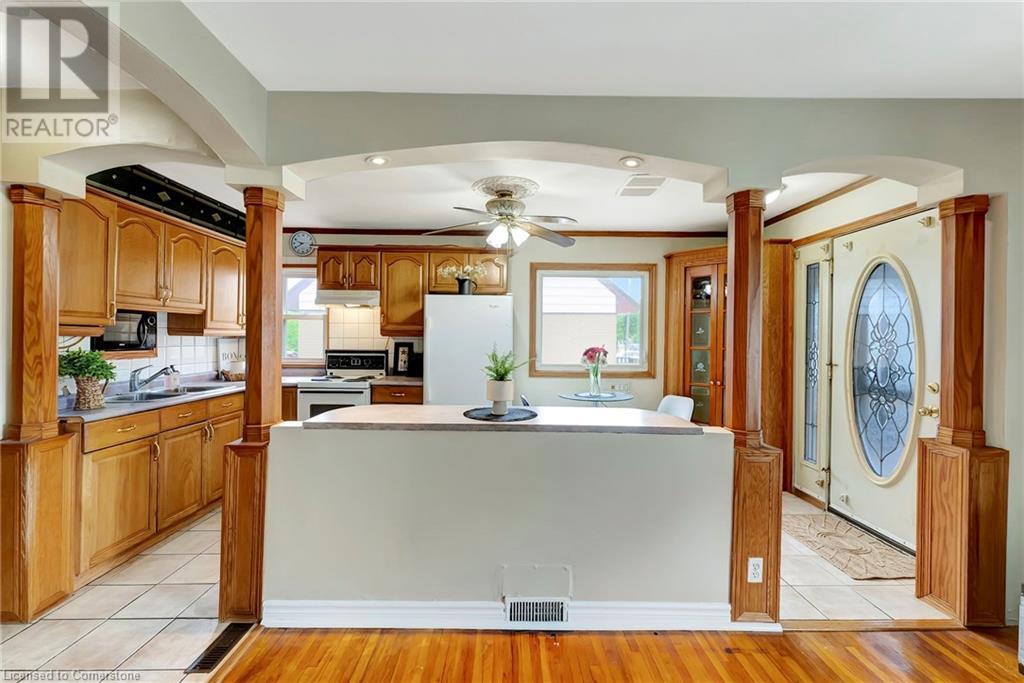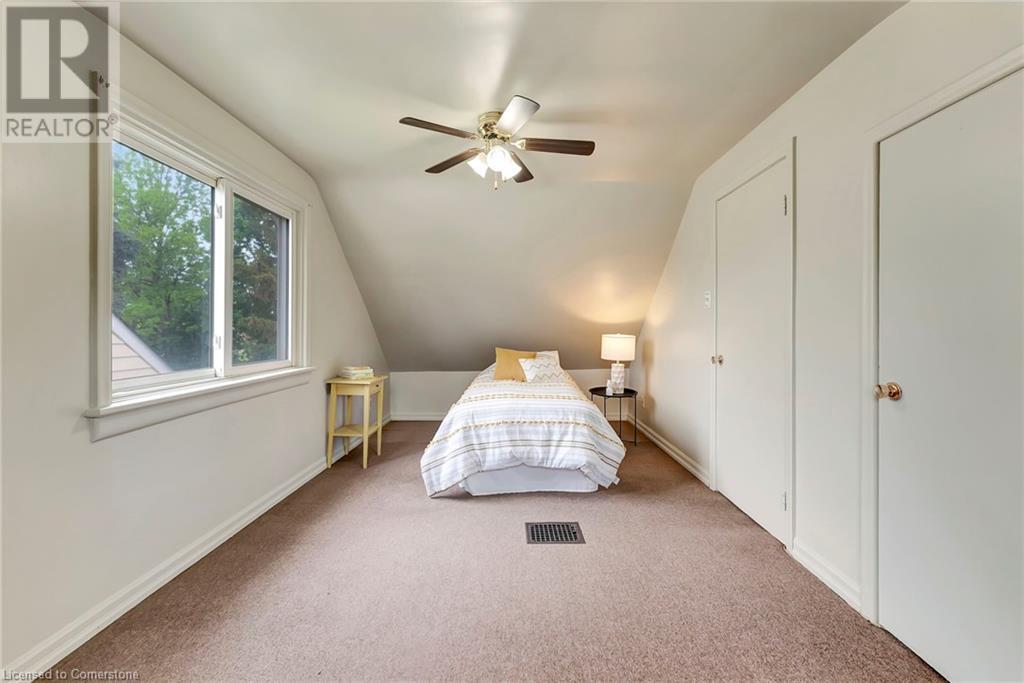29 Sumach Street Hamilton, Ontario L8H 6P7
$529,900
Look no further! First time home buyers, this is the one! Excellent location near Red Hill, shopping, \schools, parks and all amenities. This adorable home is situated on a nicely landscaped lot with both front and rear gardens. The front covered porch and oversized covered rear deck give extra space and the property is finished with a garage and shed in the rear. The outside space on this property will have you inviting friends and family over and loving home ownership! Inside you will find an eat-in kitchen, living room with a large bay window and a main floor bedroom that can be used as an office or play room for kids. Upstairs are two very generous sized bedrooms with added dormer windows for extra light and usable space. The basement is open concept with a door to the rear making it a great space for family/games room or extended family or extra income and two full bathrooms complete the home. (id:59646)
Open House
This property has open houses!
2:00 pm
Ends at:4:00 pm
Amazing east end gem. great location. flexible interior and exterior spaces. garage. fully fenced rear yard. separate entrance basement. Great for first time buyers or investors. Great starter. come a
Property Details
| MLS® Number | 40735718 |
| Property Type | Single Family |
| Neigbourhood | Mcquesten East |
| Amenities Near By | Park, Playground, Public Transit, Schools, Shopping |
| Communication Type | High Speed Internet |
| Community Features | School Bus |
| Equipment Type | Water Heater |
| Parking Space Total | 3 |
| Rental Equipment Type | Water Heater |
| Structure | Shed, Porch |
Building
| Bathroom Total | 2 |
| Bedrooms Above Ground | 3 |
| Bedrooms Total | 3 |
| Appliances | Dryer, Microwave, Refrigerator, Stove, Water Meter, Washer, Hood Fan |
| Basement Development | Finished |
| Basement Type | Full (finished) |
| Constructed Date | 1952 |
| Construction Style Attachment | Detached |
| Cooling Type | Central Air Conditioning |
| Exterior Finish | Brick |
| Heating Type | Forced Air |
| Stories Total | 2 |
| Size Interior | 1297 Sqft |
| Type | House |
| Utility Water | Municipal Water |
Parking
| Detached Garage |
Land
| Access Type | Road Access, Highway Nearby |
| Acreage | No |
| Fence Type | Fence |
| Land Amenities | Park, Playground, Public Transit, Schools, Shopping |
| Sewer | Municipal Sewage System |
| Size Depth | 103 Ft |
| Size Frontage | 40 Ft |
| Size Total Text | Under 1/2 Acre |
| Zoning Description | D |
Rooms
| Level | Type | Length | Width | Dimensions |
|---|---|---|---|---|
| Second Level | Bedroom | 13'7'' x 10'11'' | ||
| Second Level | Bedroom | 19'1'' x 9'1'' | ||
| Basement | Laundry Room | 14'0'' x 13'0'' | ||
| Basement | Family Room | 23'3'' x 16'3'' | ||
| Basement | 3pc Bathroom | 9'11'' x 6'11'' | ||
| Main Level | Bedroom | 9'7'' x 9'1'' | ||
| Main Level | Living Room | 15'7'' x 11'10'' | ||
| Main Level | 4pc Bathroom | 7'7'' x 5'8'' | ||
| Main Level | Kitchen | 17'2'' x 7'11'' |
Utilities
| Cable | Available |
| Electricity | Available |
| Telephone | Available |
https://www.realtor.ca/real-estate/28394057/29-sumach-street-hamilton
Interested?
Contact us for more information









































