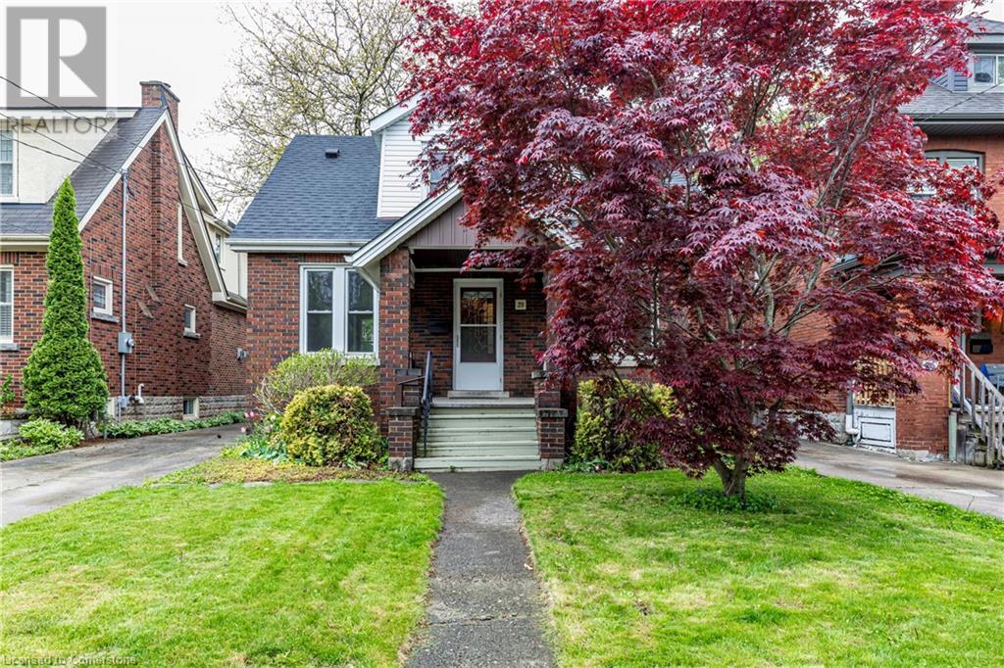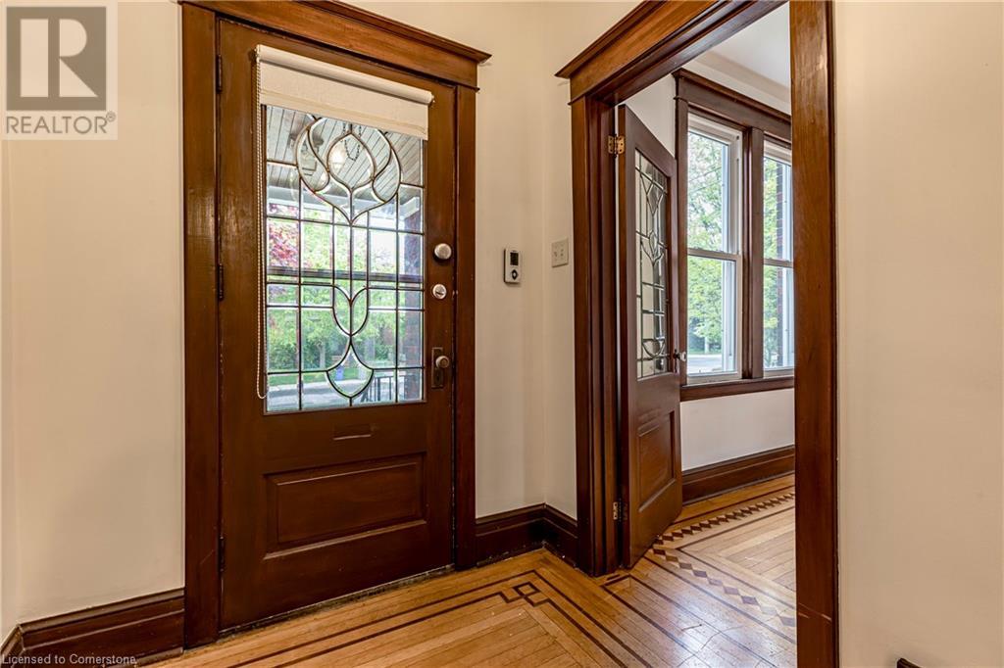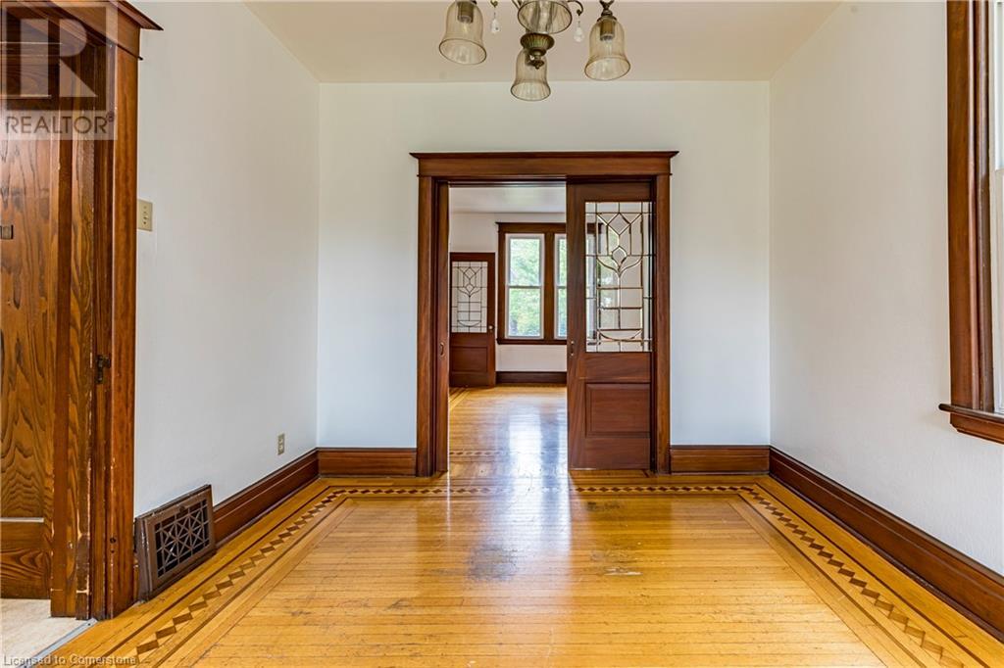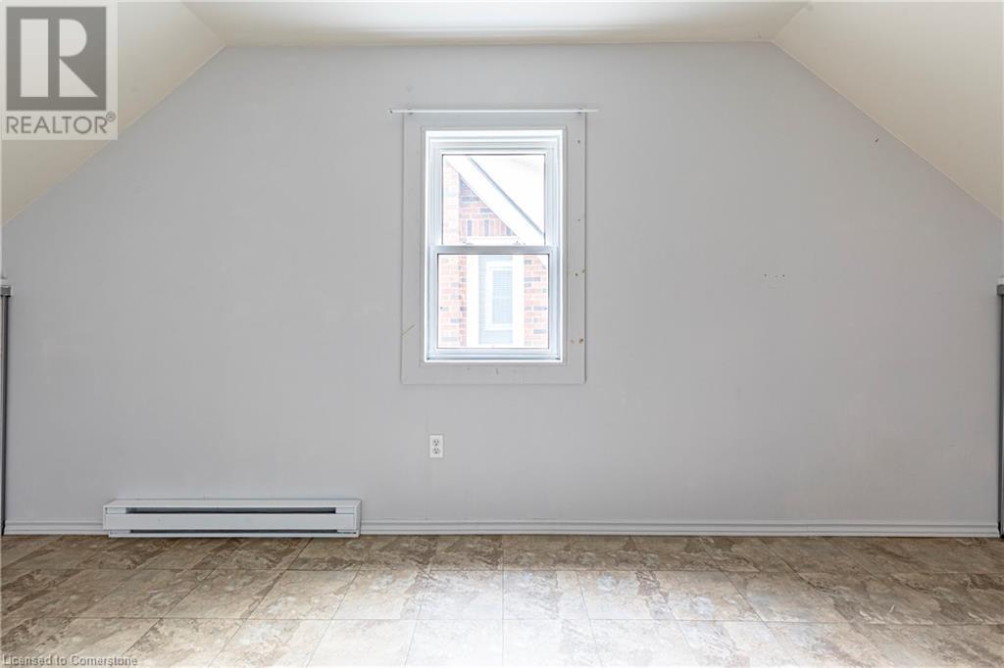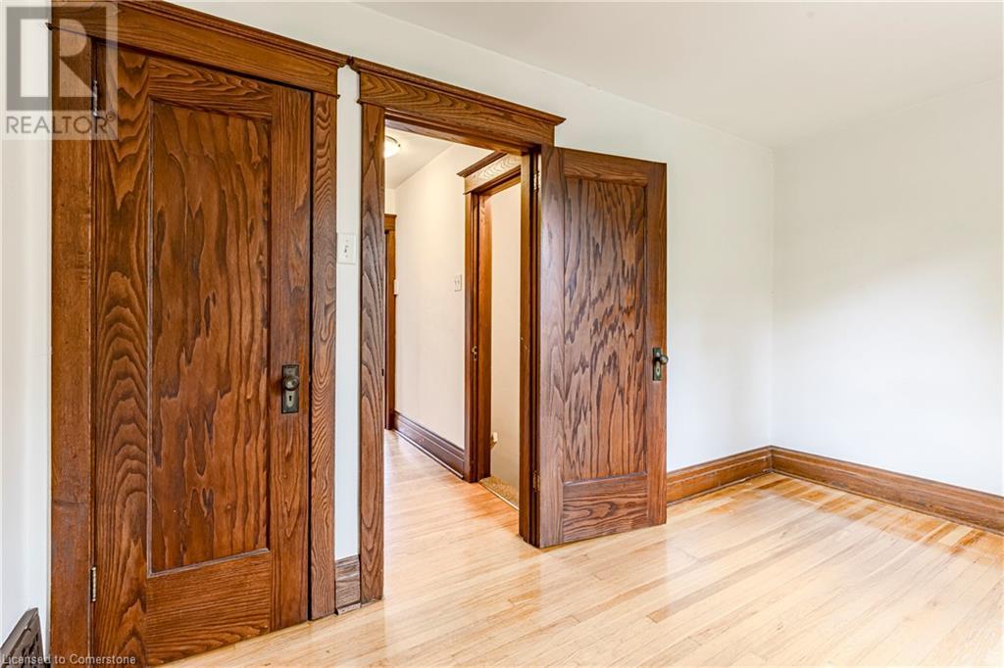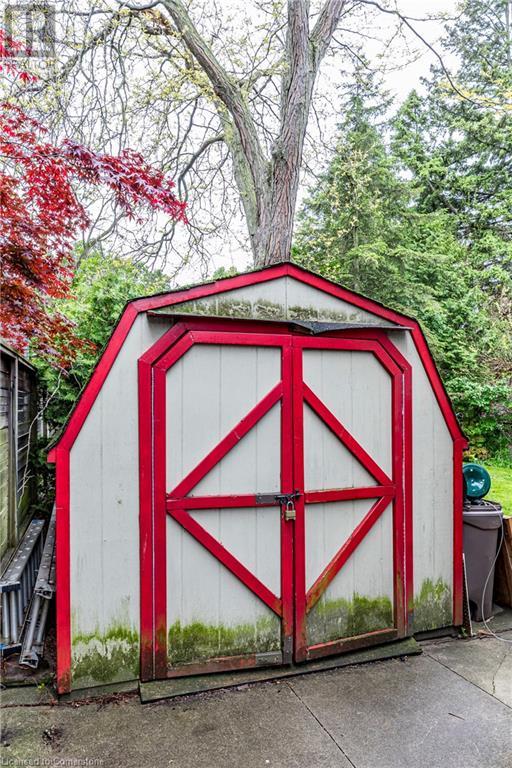3 Bedroom
2 Bathroom
1501 sqft
Central Air Conditioning
Forced Air
$789,900
Westdale charmer with lovely original woodwork, great natural light and a perfect Westdale Village location. A minute to shopping, a short walk to McMaster, nature trails, Westdale library and Weil's of Westdale bakery! A Westdale tradition. Note the rear addition and a walk-up from the basement. Gracious, separate living and dining rooms. Principal rooms ceiling height is 8'10, giving a greater sense of space. Main floor bedroom and bath. Furnace Dec./ 22, replacement windows. Nice rear yard - quite spacious. An attractive option for Westdale Village at this price! Wonderful family neighbourhood with parks, schools and playing fields near by. Convenient to transit. Have a look. (id:59646)
Property Details
|
MLS® Number
|
40730130 |
|
Property Type
|
Single Family |
|
Neigbourhood
|
Westdale |
|
Amenities Near By
|
Park, Place Of Worship, Public Transit, Schools, Shopping |
|
Community Features
|
Quiet Area |
|
Equipment Type
|
Water Heater |
|
Features
|
Ravine |
|
Parking Space Total
|
2 |
|
Rental Equipment Type
|
Water Heater |
Building
|
Bathroom Total
|
2 |
|
Bedrooms Above Ground
|
3 |
|
Bedrooms Total
|
3 |
|
Appliances
|
Dishwasher, Refrigerator, Stove |
|
Basement Development
|
Unfinished |
|
Basement Type
|
Full (unfinished) |
|
Constructed Date
|
1935 |
|
Construction Style Attachment
|
Detached |
|
Cooling Type
|
Central Air Conditioning |
|
Exterior Finish
|
Brick, Other |
|
Heating Fuel
|
Natural Gas |
|
Heating Type
|
Forced Air |
|
Stories Total
|
2 |
|
Size Interior
|
1501 Sqft |
|
Type
|
House |
|
Utility Water
|
Municipal Water |
Land
|
Access Type
|
Road Access |
|
Acreage
|
No |
|
Land Amenities
|
Park, Place Of Worship, Public Transit, Schools, Shopping |
|
Sewer
|
Municipal Sewage System |
|
Size Depth
|
100 Ft |
|
Size Frontage
|
40 Ft |
|
Size Total Text
|
Under 1/2 Acre |
|
Zoning Description
|
R1a |
Rooms
| Level |
Type |
Length |
Width |
Dimensions |
|
Second Level |
Bonus Room |
|
|
16'1'' x 7'0'' |
|
Second Level |
3pc Bathroom |
|
|
8'3'' x 6'10'' |
|
Second Level |
Bedroom |
|
|
13'1'' x 8'0'' |
|
Second Level |
Bedroom |
|
|
11'3'' x 9'1'' |
|
Basement |
Utility Room |
|
|
27'0'' x 27'0'' |
|
Main Level |
Family Room |
|
|
11'2'' x 10'4'' |
|
Main Level |
3pc Bathroom |
|
|
Measurements not available |
|
Main Level |
Kitchen |
|
|
13'6'' x 8'3'' |
|
Main Level |
Bedroom |
|
|
10'2'' x 11'4'' |
|
Main Level |
Dining Room |
|
|
13'1'' x 10'1'' |
|
Main Level |
Living Room |
|
|
13'2'' x 10'2'' |
https://www.realtor.ca/real-estate/28356442/29-paisley-avenue-n-hamilton

