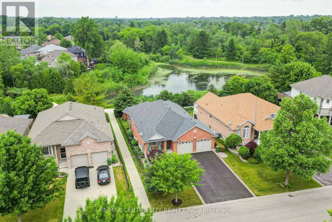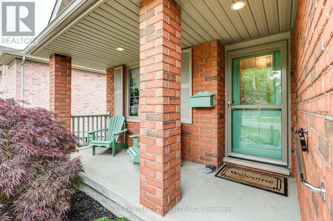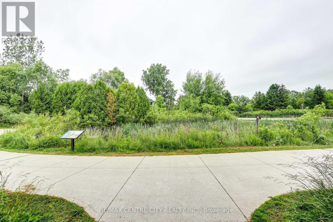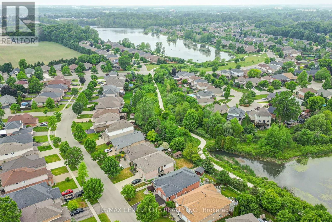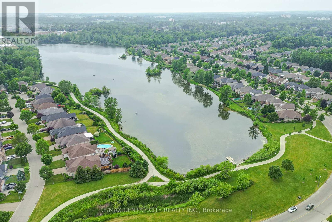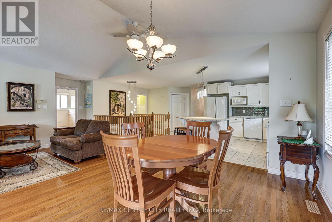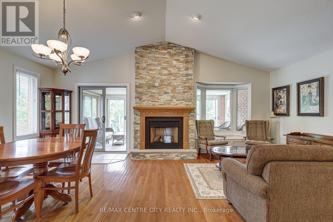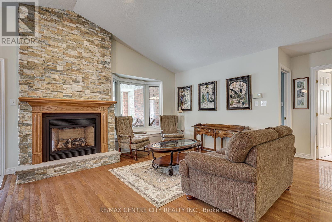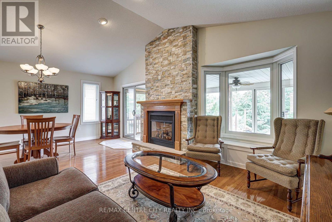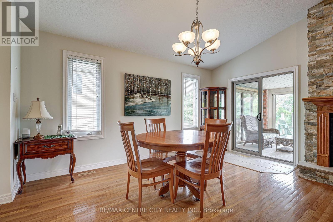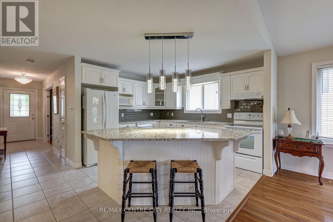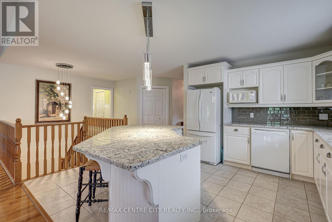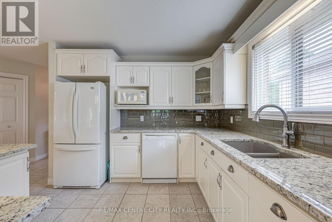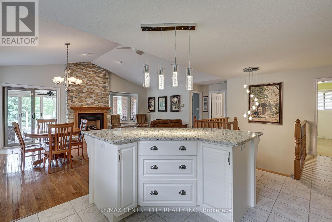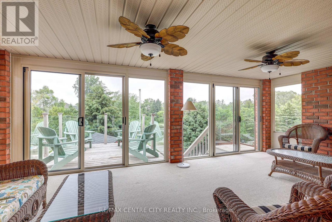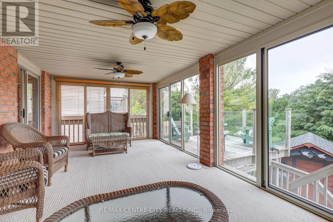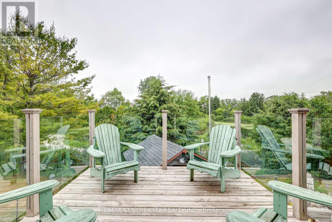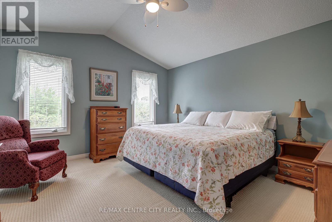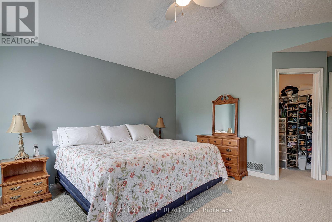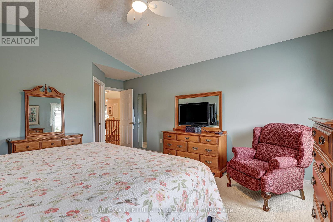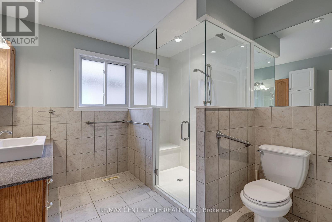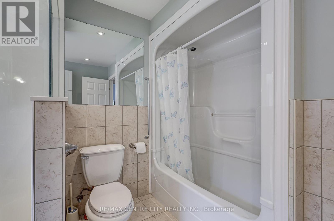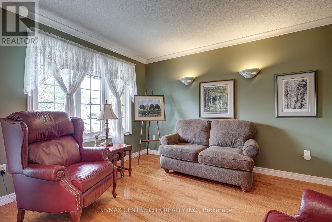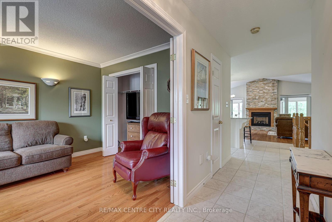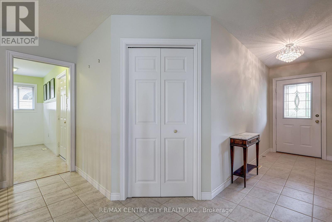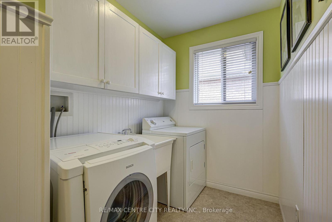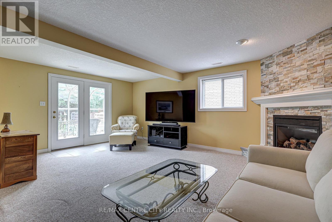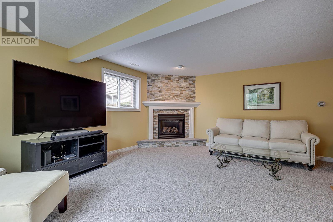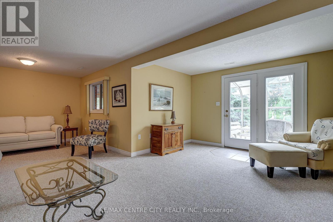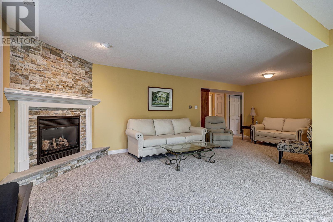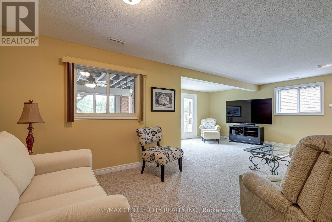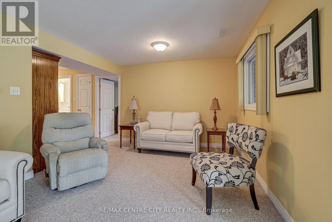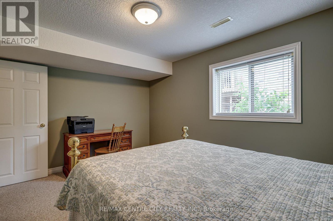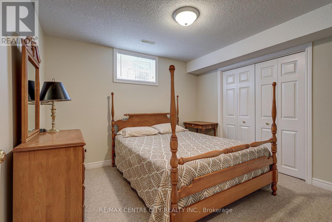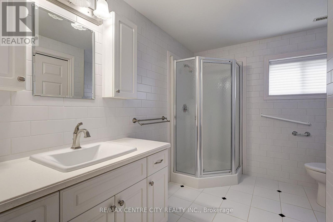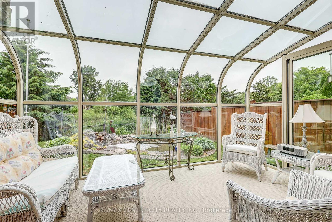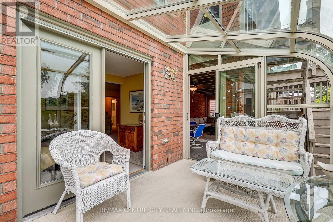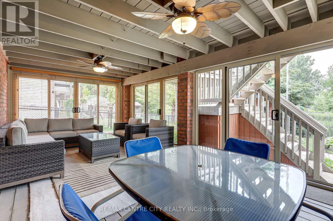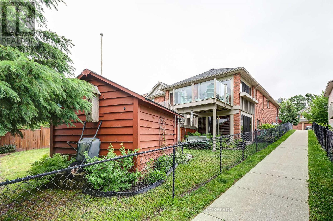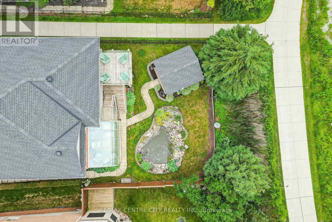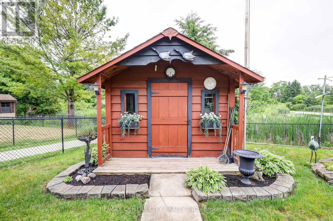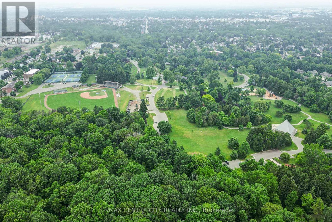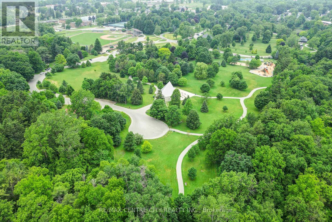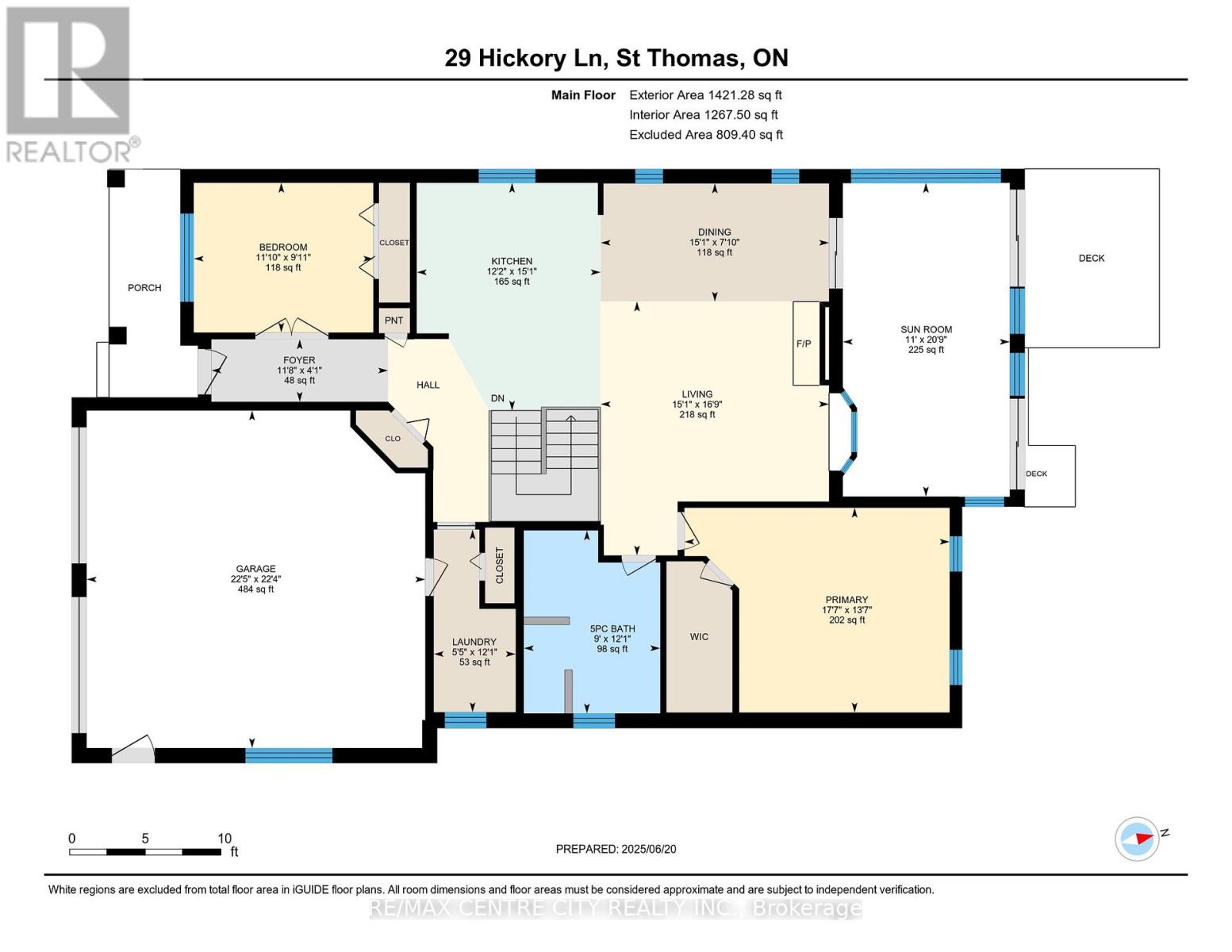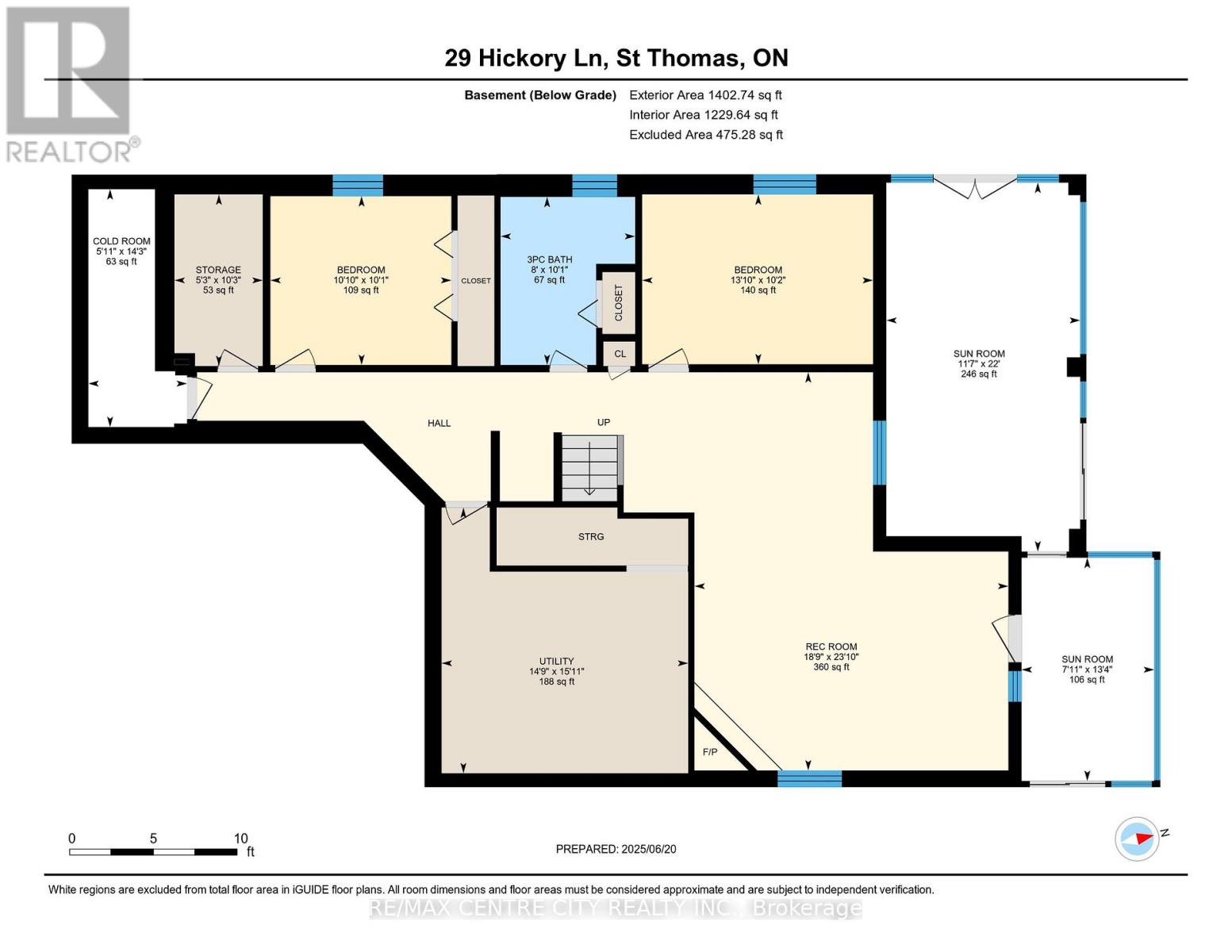4 Bedroom
2 Bathroom
1500 - 2000 sqft
Bungalow
Fireplace
Central Air Conditioning
Forced Air
$875,000
Stunning bungalow backing onto a pond and trails that run through prestigious Lake Margaret Estates. This unique home offers a walk-out basement, 2 sunrooms, an elevated deck with great views, an open concept main floor with a vaulted ceiling, an updated kitchen with and island and granite countertops, main floor laundry, a large master bedroom with a vaulted ceiling and walk--in closet. Great additional living space in the level with an l-shaped rec-room with access to a sunroom leading into the backyard, 2 additional bedrooms and a 3 piece bathroom. New roof approximately 2018. A must see! (id:59646)
Property Details
|
MLS® Number
|
X12245977 |
|
Property Type
|
Single Family |
|
Community Name
|
St. Thomas |
|
Equipment Type
|
None |
|
Features
|
Wooded Area, Conservation/green Belt, Sump Pump |
|
Parking Space Total
|
4 |
|
Rental Equipment Type
|
None |
|
Structure
|
Deck, Patio(s), Porch, Shed |
Building
|
Bathroom Total
|
2 |
|
Bedrooms Above Ground
|
4 |
|
Bedrooms Total
|
4 |
|
Age
|
16 To 30 Years |
|
Amenities
|
Fireplace(s) |
|
Appliances
|
Water Heater, Dishwasher, Dryer, Stove, Washer, Refrigerator |
|
Architectural Style
|
Bungalow |
|
Basement Development
|
Finished |
|
Basement Features
|
Walk Out |
|
Basement Type
|
Full (finished) |
|
Construction Style Attachment
|
Detached |
|
Cooling Type
|
Central Air Conditioning |
|
Exterior Finish
|
Brick, Vinyl Siding |
|
Fireplace Present
|
Yes |
|
Fireplace Total
|
1 |
|
Fireplace Type
|
Insert |
|
Foundation Type
|
Poured Concrete |
|
Heating Fuel
|
Natural Gas |
|
Heating Type
|
Forced Air |
|
Stories Total
|
1 |
|
Size Interior
|
1500 - 2000 Sqft |
|
Type
|
House |
|
Utility Water
|
Municipal Water |
Parking
Land
|
Acreage
|
No |
|
Fence Type
|
Fully Fenced, Fenced Yard |
|
Sewer
|
Sanitary Sewer |
|
Size Depth
|
123 Ft ,8 In |
|
Size Frontage
|
47 Ft ,1 In |
|
Size Irregular
|
47.1 X 123.7 Ft |
|
Size Total Text
|
47.1 X 123.7 Ft |
|
Surface Water
|
Lake/pond |
Rooms
| Level |
Type |
Length |
Width |
Dimensions |
|
Basement |
Bedroom |
3.09 m |
4.2 m |
3.09 m x 4.2 m |
|
Basement |
Bedroom |
3.07 m |
3.3 m |
3.07 m x 3.3 m |
|
Basement |
Cold Room |
4.33 m |
1.8 m |
4.33 m x 1.8 m |
|
Basement |
Recreational, Games Room |
7.25 m |
5.72 m |
7.25 m x 5.72 m |
|
Basement |
Sunroom |
4.06 m |
2.41 m |
4.06 m x 2.41 m |
|
Basement |
Sunroom |
6.72 m |
3.53 m |
6.72 m x 3.53 m |
|
Basement |
Bathroom |
3.06 m |
2.45 m |
3.06 m x 2.45 m |
|
Main Level |
Bathroom |
3.69 m |
2.75 m |
3.69 m x 2.75 m |
|
Main Level |
Bedroom |
3.02 m |
3.62 m |
3.02 m x 3.62 m |
|
Main Level |
Dining Room |
2.38 m |
4.6 m |
2.38 m x 4.6 m |
|
Main Level |
Foyer |
1.26 m |
3.56 m |
1.26 m x 3.56 m |
|
Main Level |
Kitchen |
4.59 m |
3.71 m |
4.59 m x 3.71 m |
|
Main Level |
Laundry Room |
3.68 m |
1.65 m |
3.68 m x 1.65 m |
|
Main Level |
Living Room |
5.12 m |
4.6 m |
5.12 m x 4.6 m |
|
Main Level |
Primary Bedroom |
4.13 m |
5.35 m |
4.13 m x 5.35 m |
|
Main Level |
Sunroom |
6.32 m |
3.37 m |
6.32 m x 3.37 m |
https://www.realtor.ca/real-estate/28522367/29-hickory-lane-st-thomas-st-thomas

