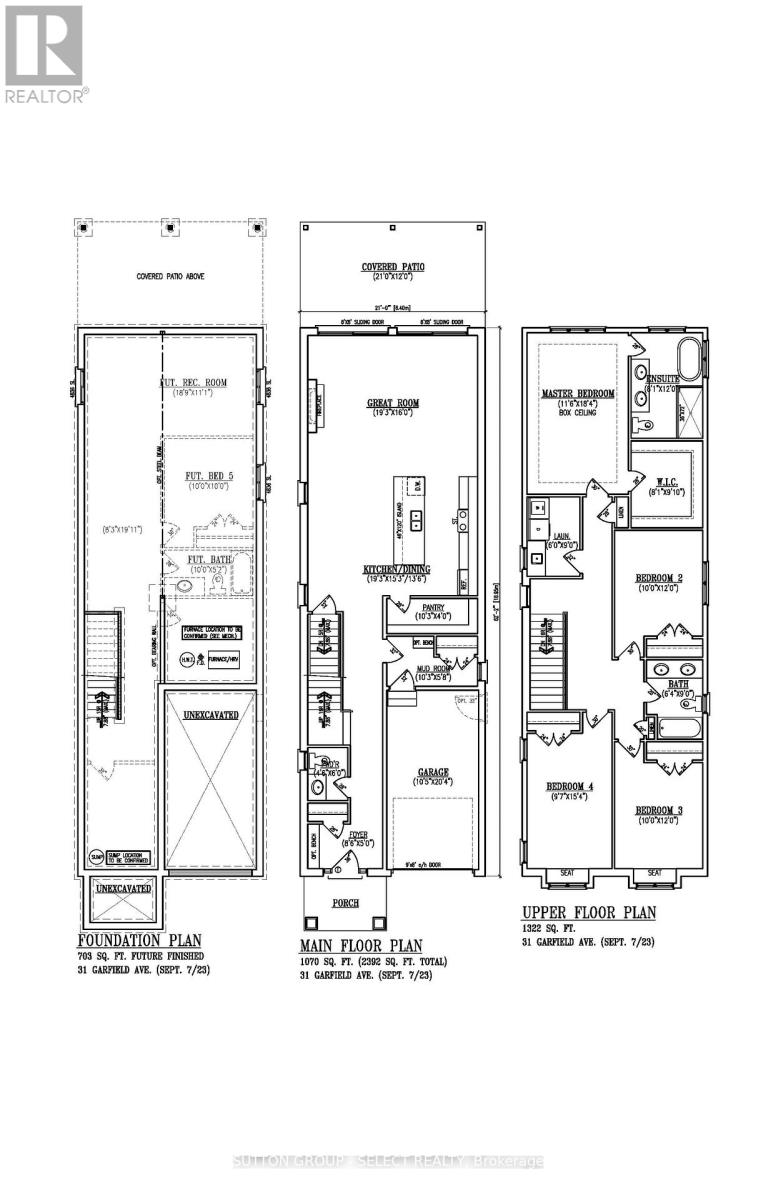3 Bedroom
1 Bathroom
Bungalow
Central Air Conditioning
Forced Air
$799,900
Two Building Lots available! Unique opportunity to build in the highly sought after neighbourhood of Old South. A severance on this lot has been approved by the City of London creating two lots. All survey's and approved plans included. Call the Listing Agent for more details! (id:59646)
Property Details
|
MLS® Number
|
X9248076 |
|
Property Type
|
Single Family |
|
Community Name
|
South G |
|
Amenities Near By
|
Park, Public Transit, Schools |
|
Equipment Type
|
Water Heater |
|
Features
|
Flat Site |
|
Parking Space Total
|
3 |
|
Rental Equipment Type
|
Water Heater |
|
Structure
|
Deck |
Building
|
Bathroom Total
|
1 |
|
Bedrooms Above Ground
|
3 |
|
Bedrooms Total
|
3 |
|
Architectural Style
|
Bungalow |
|
Basement Development
|
Unfinished |
|
Basement Type
|
Full (unfinished) |
|
Construction Style Attachment
|
Detached |
|
Cooling Type
|
Central Air Conditioning |
|
Exterior Finish
|
Brick |
|
Foundation Type
|
Block, Concrete |
|
Heating Fuel
|
Natural Gas |
|
Heating Type
|
Forced Air |
|
Stories Total
|
1 |
|
Type
|
House |
|
Utility Water
|
Municipal Water |
Parking
Land
|
Acreage
|
No |
|
Land Amenities
|
Park, Public Transit, Schools |
|
Sewer
|
Sanitary Sewer |
|
Size Depth
|
152 Ft ,9 In |
|
Size Frontage
|
60 Ft |
|
Size Irregular
|
60 X 152.83 Ft |
|
Size Total Text
|
60 X 152.83 Ft|under 1/2 Acre |
|
Zoning Description
|
R2-2 |
Rooms
| Level |
Type |
Length |
Width |
Dimensions |
|
Second Level |
Loft |
4.42 m |
2.97 m |
4.42 m x 2.97 m |
|
Second Level |
Sitting Room |
4.24 m |
3 m |
4.24 m x 3 m |
|
Main Level |
Living Room |
7.92 m |
3.68 m |
7.92 m x 3.68 m |
|
Main Level |
Kitchen |
3.76 m |
3.68 m |
3.76 m x 3.68 m |
|
Main Level |
Family Room |
5.87 m |
3.15 m |
5.87 m x 3.15 m |
|
Main Level |
Bedroom |
3.61 m |
3.05 m |
3.61 m x 3.05 m |
|
Main Level |
Bedroom 2 |
3.58 m |
3.23 m |
3.58 m x 3.23 m |
|
Main Level |
Bedroom 3 |
3.58 m |
2.97 m |
3.58 m x 2.97 m |
Utilities
|
Cable
|
Installed |
|
Sewer
|
Installed |
https://www.realtor.ca/real-estate/27274813/29-garfield-avenue-london-south-g












