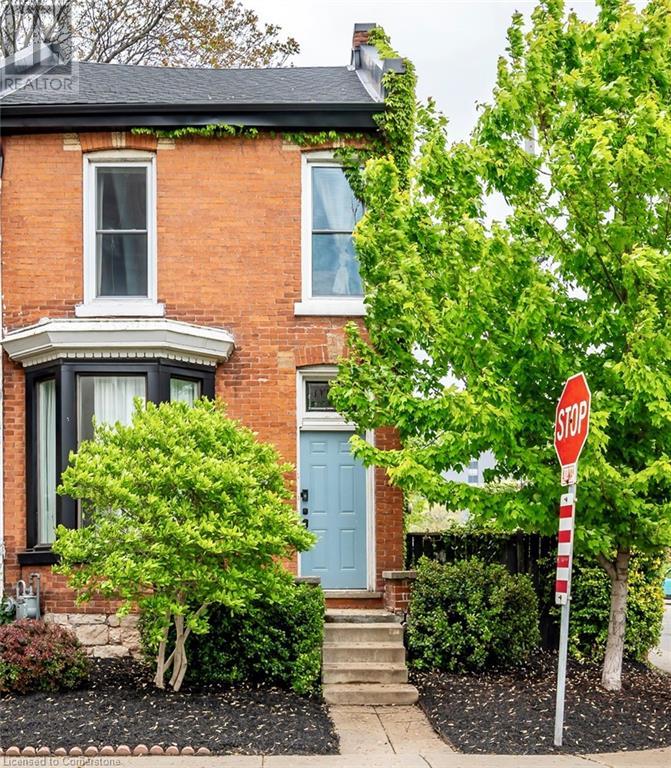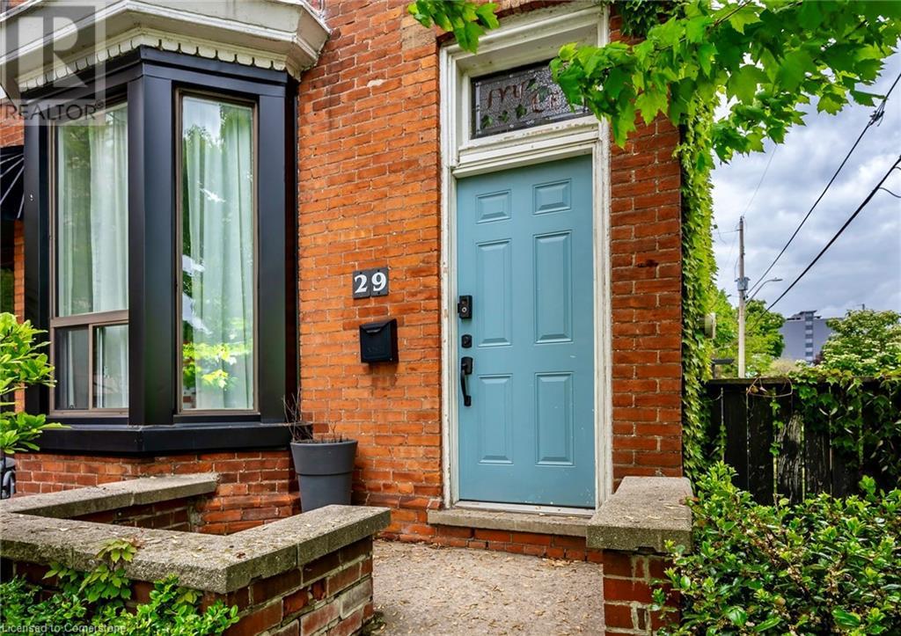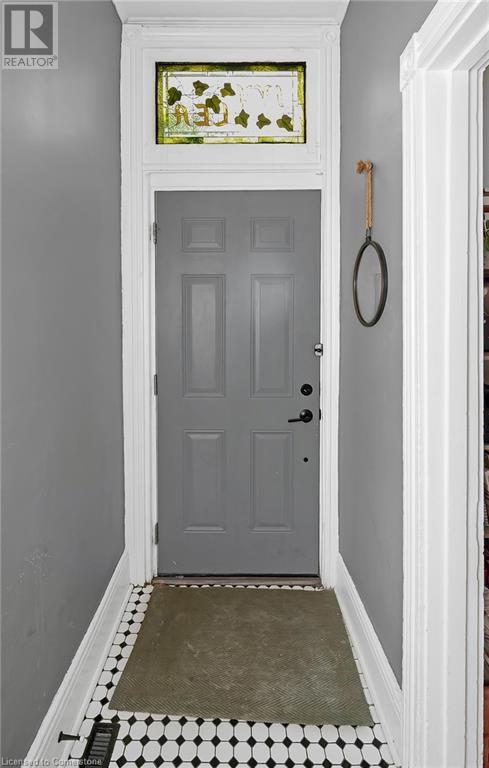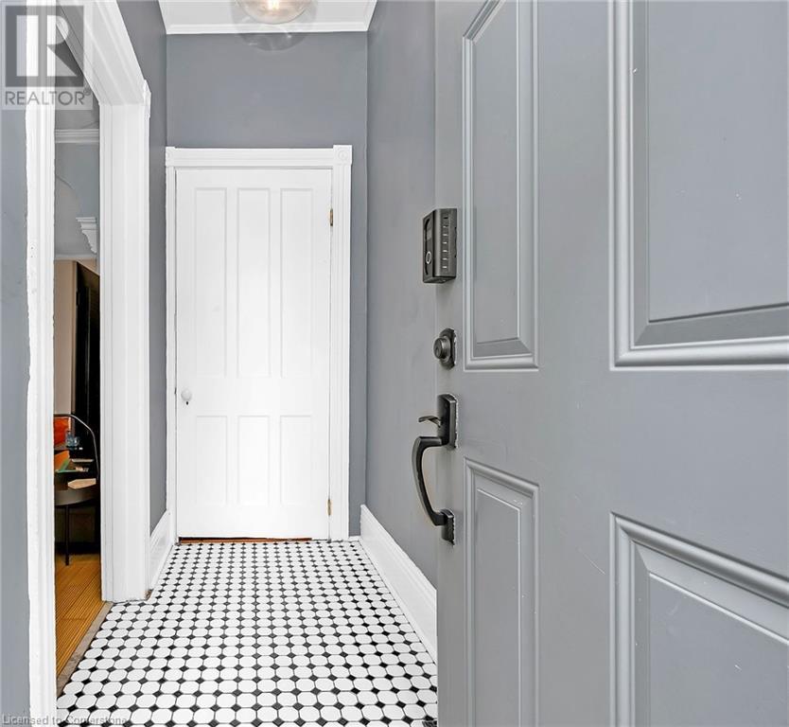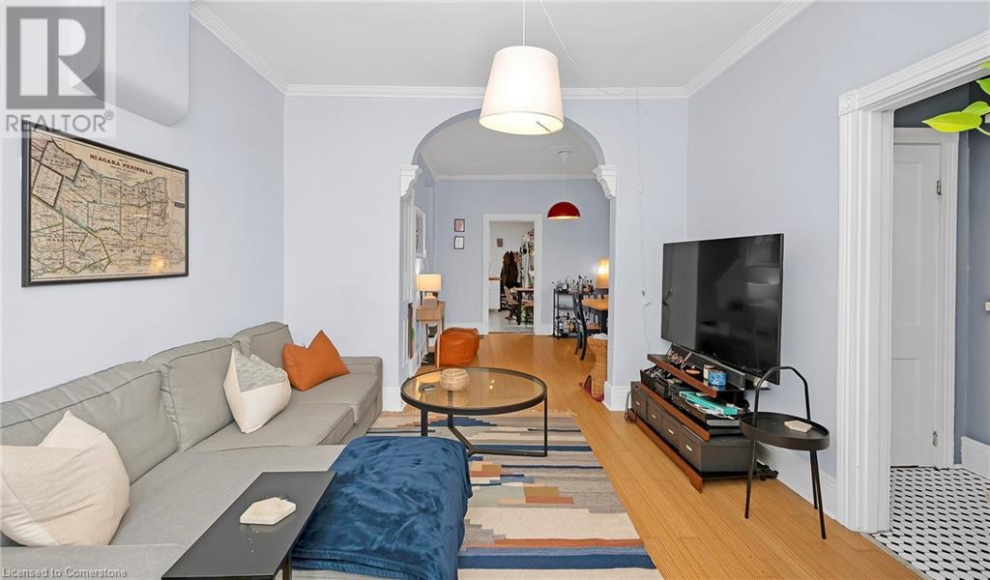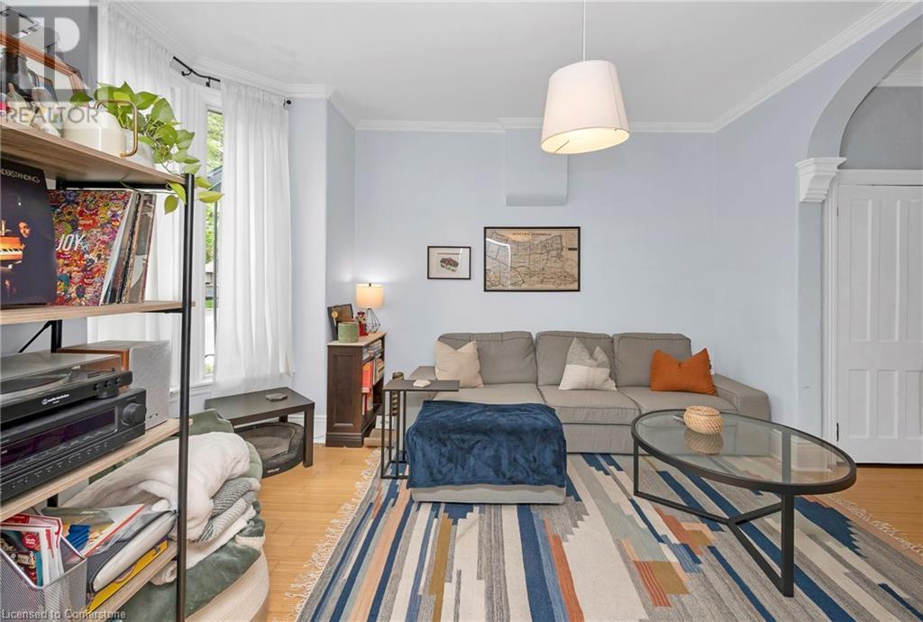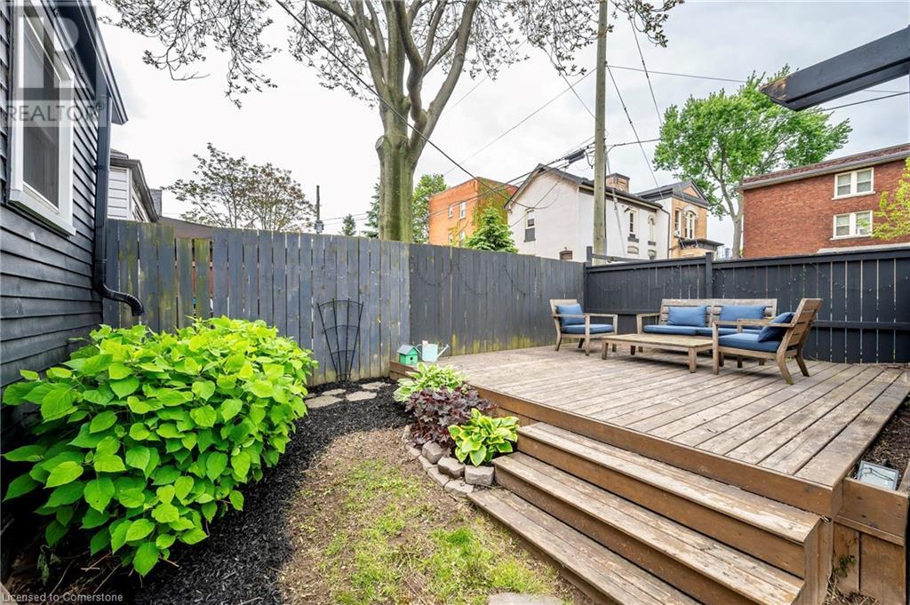3 Bedroom
1 Bathroom
1126 sqft
2 Level
Central Air Conditioning
Forced Air
$529,900
Gorgeous Updated Downtown End Unit Victorian Townhouse. Walk to Everything: Transit, Parks, Downtown, GO Stn., Sobi Bikes, Shopping, Restaurants, and Schools. The upper level has three large bedrooms, all sharing an updated 4-piece bathroom. The remodelled Kitchen is a highlight equipped with contemporary white cabinetry and a heated tile floor. High Ceilings and Beautiful Victorian Craftsmanship throughout. Fully Fenced Yard for Privacy with Built in Outdoor Dining Area. Private parking at rear of property. Roof (2021), Hot Water Heater (owned 2021), Central Air (2021), Furnace (2016), Kitchen (2016), Most Windows (2016), Garden and Deck (2016), Bathroom (2016), updated water line to the street (2015), electrical 100 amp/breakers (2015), attic prof. cleaned and updated insulation (2015). (id:59646)
Property Details
|
MLS® Number
|
40735879 |
|
Property Type
|
Single Family |
|
Neigbourhood
|
Landsdale |
|
Amenities Near By
|
Park, Place Of Worship, Playground, Public Transit, Schools, Shopping |
|
Community Features
|
Community Centre |
|
Equipment Type
|
None |
|
Features
|
Corner Site, Paved Driveway |
|
Parking Space Total
|
1 |
|
Rental Equipment Type
|
None |
Building
|
Bathroom Total
|
1 |
|
Bedrooms Above Ground
|
3 |
|
Bedrooms Total
|
3 |
|
Appliances
|
Water Meter |
|
Architectural Style
|
2 Level |
|
Basement Development
|
Unfinished |
|
Basement Type
|
Full (unfinished) |
|
Construction Style Attachment
|
Attached |
|
Cooling Type
|
Central Air Conditioning |
|
Exterior Finish
|
Aluminum Siding, Brick |
|
Foundation Type
|
Stone |
|
Heating Fuel
|
Natural Gas |
|
Heating Type
|
Forced Air |
|
Stories Total
|
2 |
|
Size Interior
|
1126 Sqft |
|
Type
|
Row / Townhouse |
|
Utility Water
|
Municipal Water |
Land
|
Acreage
|
No |
|
Fence Type
|
Fence |
|
Land Amenities
|
Park, Place Of Worship, Playground, Public Transit, Schools, Shopping |
|
Sewer
|
Municipal Sewage System |
|
Size Depth
|
71 Ft |
|
Size Frontage
|
17 Ft |
|
Size Total Text
|
Under 1/2 Acre |
|
Zoning Description
|
D |
Rooms
| Level |
Type |
Length |
Width |
Dimensions |
|
Second Level |
4pc Bathroom |
|
|
Measurements not available |
|
Second Level |
Bedroom |
|
|
8'9'' x 9'10'' |
|
Second Level |
Bedroom |
|
|
11'8'' x 7'9'' |
|
Second Level |
Primary Bedroom |
|
|
15'2'' x 9'10'' |
|
Basement |
Other |
|
|
15'1'' x 25'8'' |
|
Main Level |
Dining Room |
|
|
12'10'' x 12'4'' |
|
Main Level |
Living Room |
|
|
11'10'' x 14'2'' |
|
Main Level |
Kitchen |
|
|
11'2'' x 13'9'' |
https://www.realtor.ca/real-estate/28396507/29-emerald-street-n-hamilton

