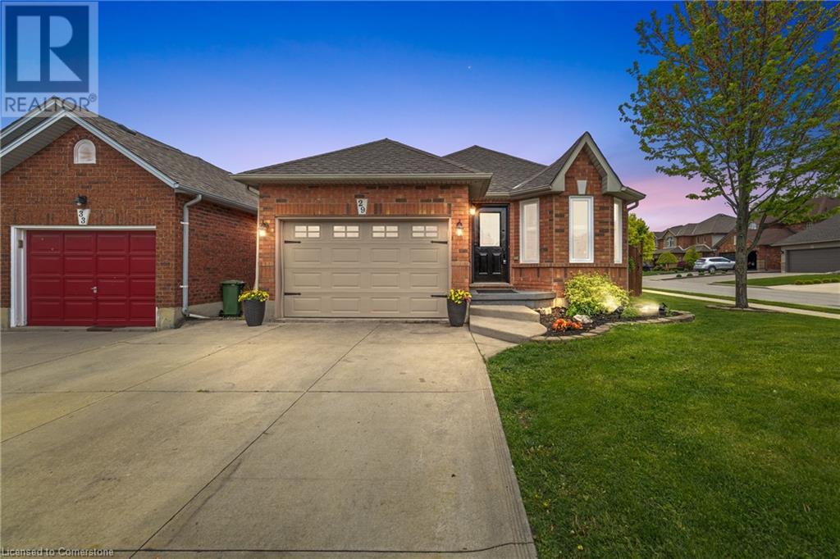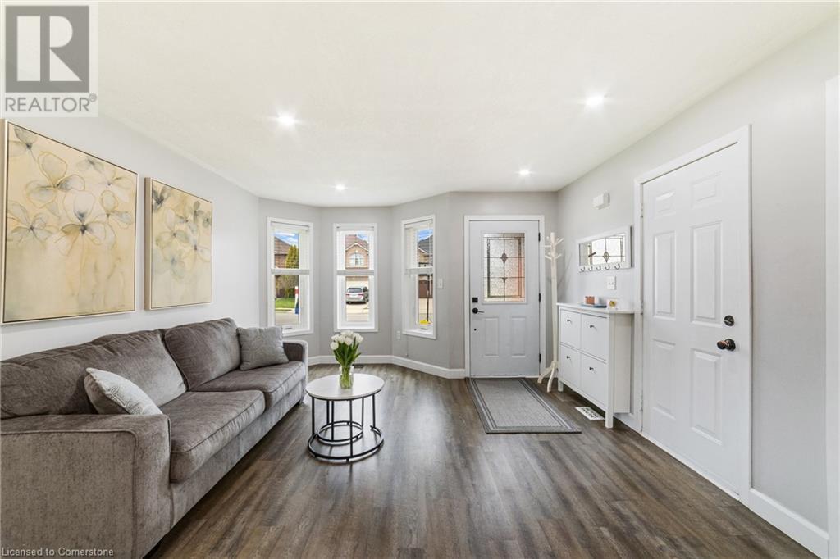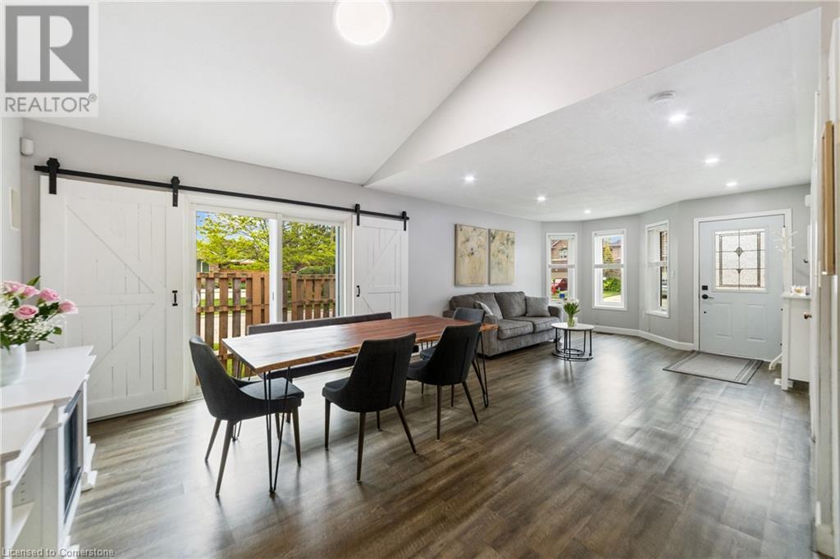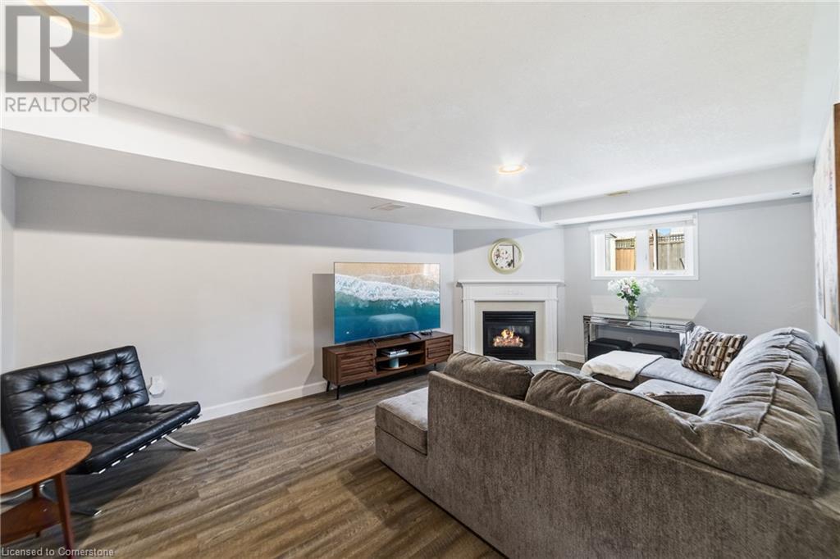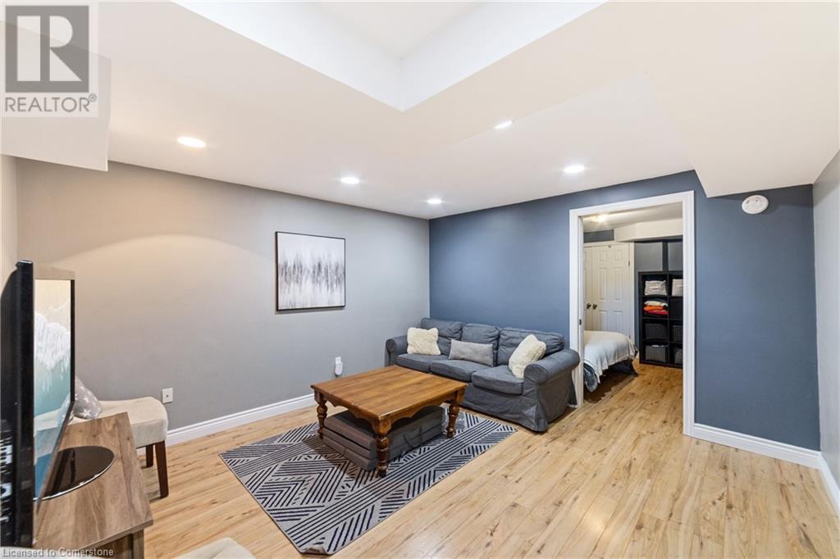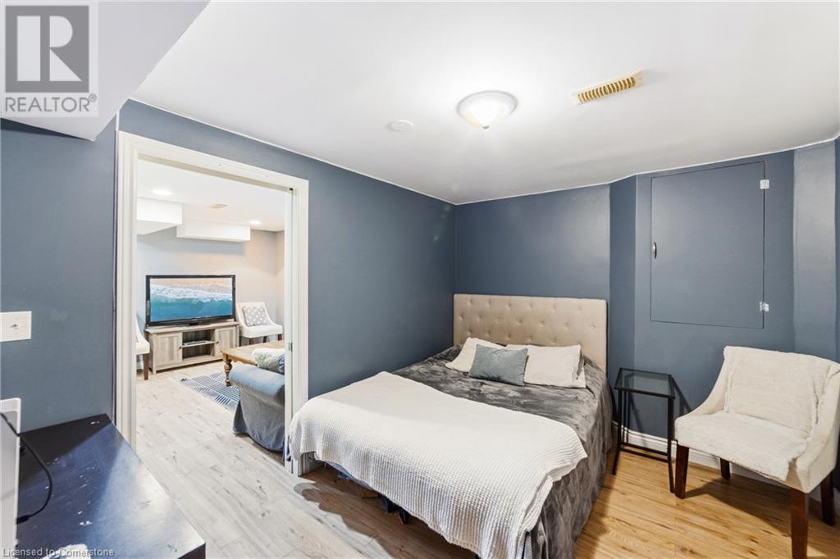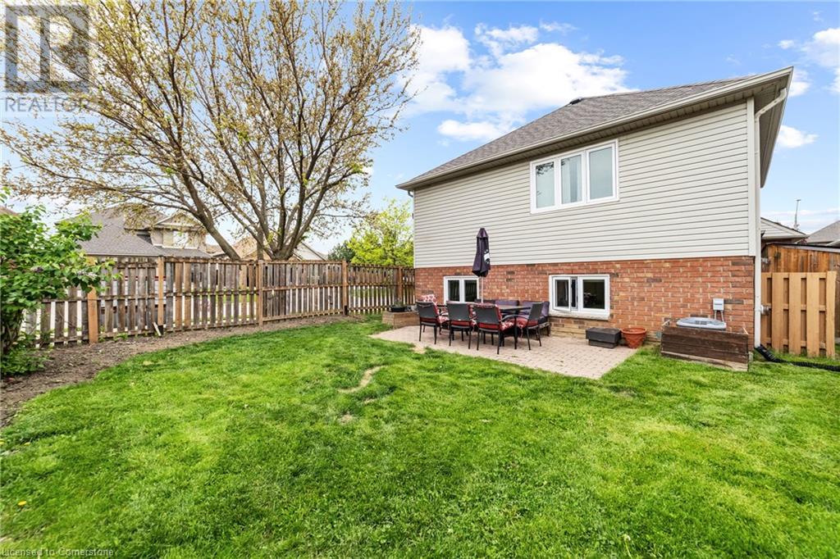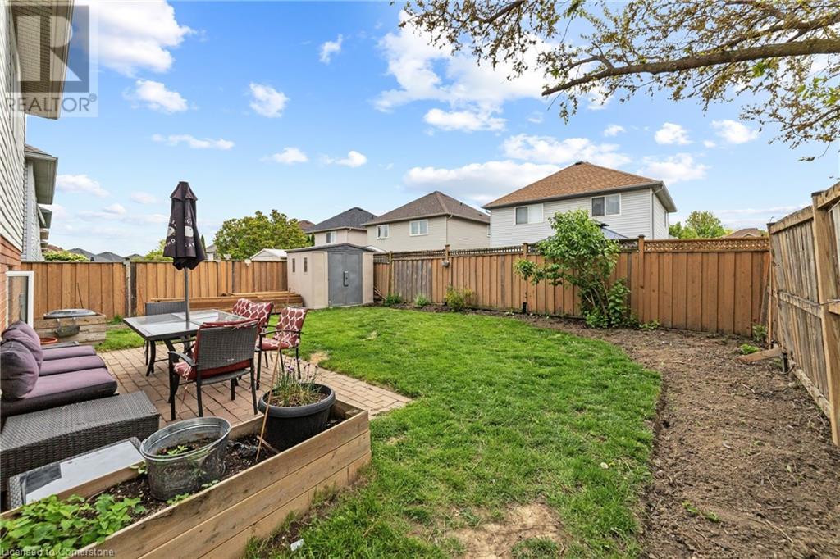5 Bedroom
2 Bathroom
1947 sqft
Fireplace
Central Air Conditioning
Forced Air
$850,000
Welcome to 29 Briarose Place - A Rare Gem in a Prime Mountain Location! This beautifully maintained 4-level backsplit is nestled on a spacious corner lot in a quiet, family-friendly neighbourhood. Offering exceptional curb appeal and a thoughtfully designed layout, this home boasts 4+1 bedrooms, providing ample space for growing families. Complete with finished basement and fully fenced in private yard. Recent updates include new windows (2023), furnace and AC (2021) . Located just minutes from the highway, schools, shopping, and restaurants, convenience is at your doorstep. (id:59646)
Open House
This property has open houses!
Starts at:
2:00 pm
Ends at:
4:00 pm
Property Details
|
MLS® Number
|
40734568 |
|
Property Type
|
Single Family |
|
Neigbourhood
|
Mountview |
|
Amenities Near By
|
Park, Place Of Worship, Playground, Public Transit, Schools, Shopping |
|
Communication Type
|
High Speed Internet |
|
Community Features
|
Quiet Area, Community Centre, School Bus |
|
Equipment Type
|
Water Heater |
|
Parking Space Total
|
3 |
|
Rental Equipment Type
|
Water Heater |
|
Structure
|
Shed |
Building
|
Bathroom Total
|
2 |
|
Bedrooms Above Ground
|
3 |
|
Bedrooms Below Ground
|
2 |
|
Bedrooms Total
|
5 |
|
Appliances
|
Central Vacuum - Roughed In, Dishwasher, Dryer, Microwave, Refrigerator, Stove, Washer |
|
Basement Development
|
Finished |
|
Basement Type
|
Full (finished) |
|
Construction Style Attachment
|
Detached |
|
Cooling Type
|
Central Air Conditioning |
|
Exterior Finish
|
Aluminum Siding, Brick, Vinyl Siding |
|
Fireplace Present
|
Yes |
|
Fireplace Total
|
1 |
|
Foundation Type
|
Poured Concrete |
|
Heating Fuel
|
Natural Gas |
|
Heating Type
|
Forced Air |
|
Size Interior
|
1947 Sqft |
|
Type
|
House |
|
Utility Water
|
Municipal Water |
Parking
Land
|
Access Type
|
Road Access, Highway Access |
|
Acreage
|
No |
|
Land Amenities
|
Park, Place Of Worship, Playground, Public Transit, Schools, Shopping |
|
Sewer
|
Municipal Sewage System |
|
Size Depth
|
105 Ft |
|
Size Frontage
|
42 Ft |
|
Size Total Text
|
Under 1/2 Acre |
|
Zoning Description
|
R4 |
Rooms
| Level |
Type |
Length |
Width |
Dimensions |
|
Second Level |
Bedroom |
|
|
12'0'' x 9'6'' |
|
Second Level |
Bedroom |
|
|
12'8'' x 10'0'' |
|
Second Level |
Primary Bedroom |
|
|
15'0'' x 12'0'' |
|
Second Level |
4pc Bathroom |
|
|
10'0'' x 8'6'' |
|
Basement |
Bedroom |
|
|
11'9'' x 10'0'' |
|
Basement |
Recreation Room |
|
|
12'6'' x 12'2'' |
|
Basement |
Laundry Room |
|
|
9'0'' x 9'0'' |
|
Lower Level |
3pc Bathroom |
|
|
8'9'' x 5'3'' |
|
Lower Level |
Bedroom |
|
|
13'6'' x 8'9'' |
|
Lower Level |
Family Room |
|
|
18'7'' x 12'8'' |
|
Main Level |
Kitchen |
|
|
10'0'' x 10'0'' |
|
Main Level |
Living Room/dining Room |
|
|
27'0'' x 13'0'' |
Utilities
|
Cable
|
Available |
|
Electricity
|
Available |
|
Natural Gas
|
Available |
|
Telephone
|
Available |
https://www.realtor.ca/real-estate/28378273/29-briarose-place-hamilton

