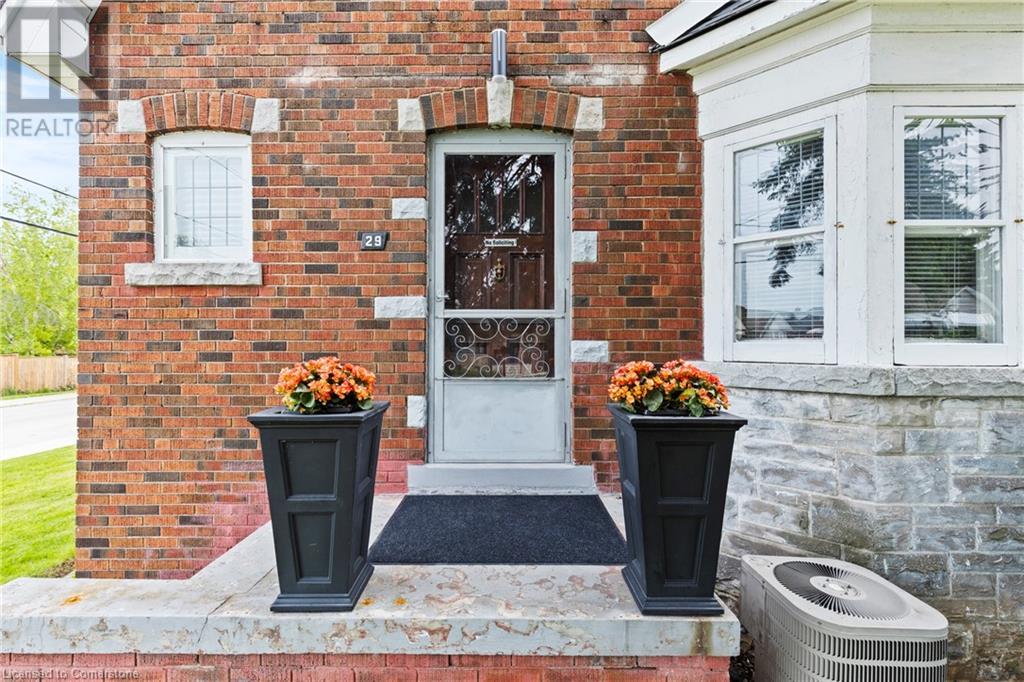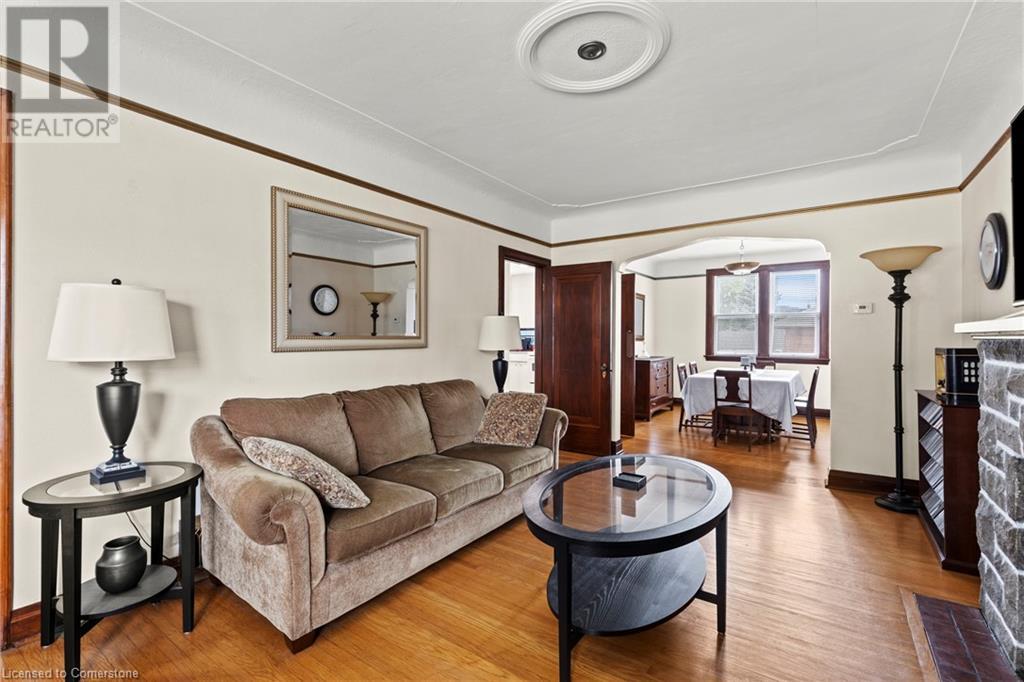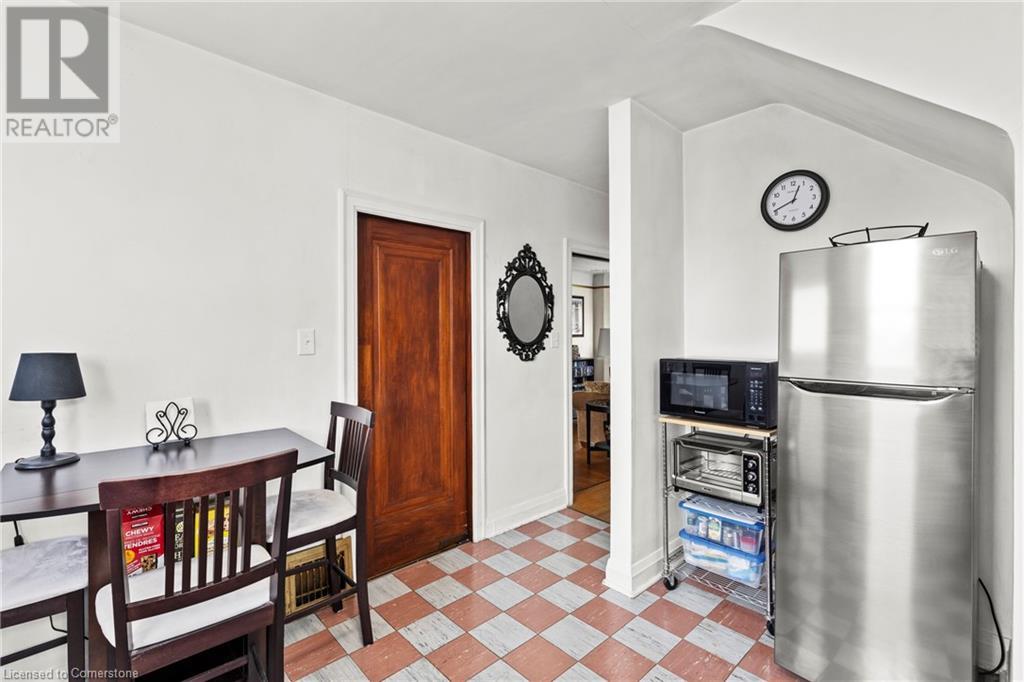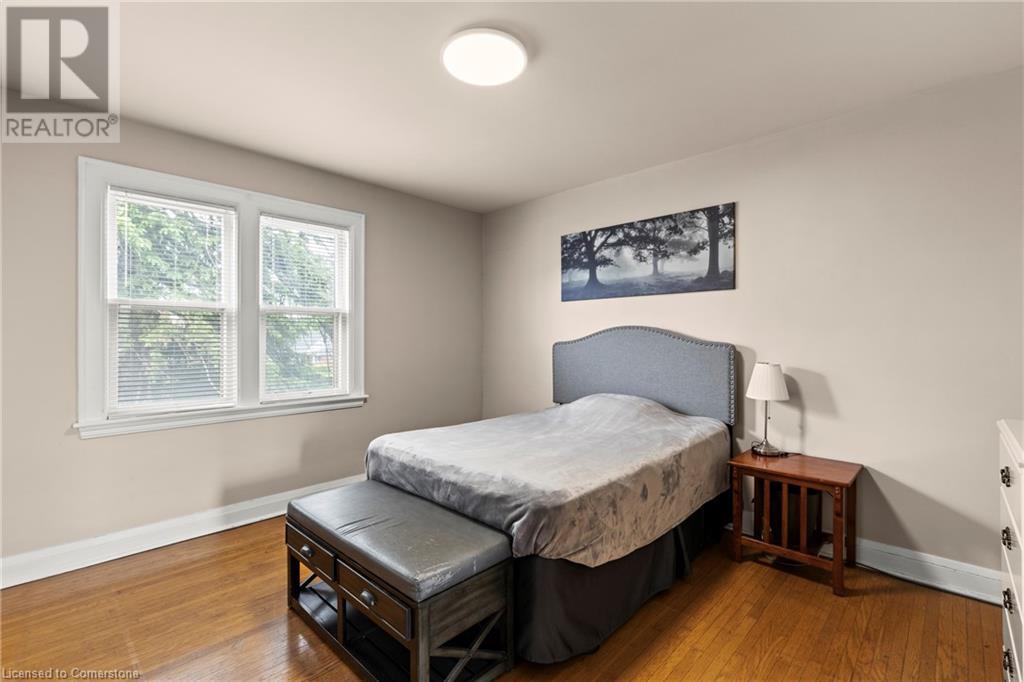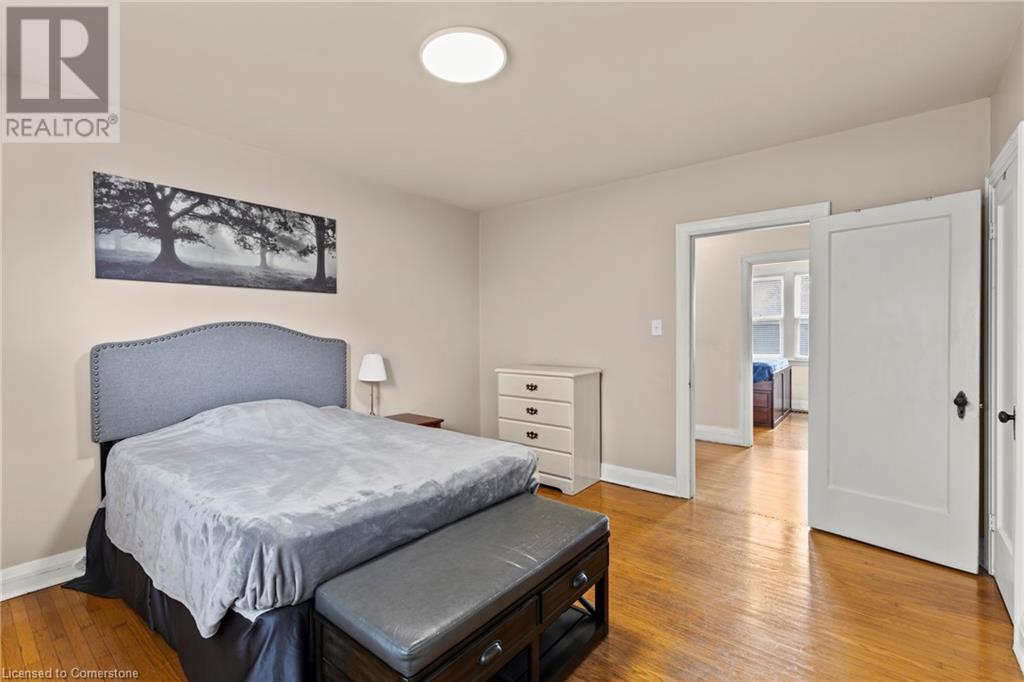3 Bedroom
2 Bathroom
1289 sqft
Central Air Conditioning
$524,900
Behold a rare opportunity to own a meticulously maintained 1.5-story detached brick home, nestled on a premium corner lot. Step inside to discover a spacious main level, boasting a generously sized living room and dining area with hardwood flooring throughout, perfect for relaxation and entertaining. A versatile main floor bedroom offers flexibility, easily transforming into a productive home office if desired. The upper level you'll find a full bathroom and two additional bedrooms, providing ample space. Unleash your imagination in the unspoiled basement, complete with a separate entrance for a personalized living space or a convenient in-law suite. Outside, a beautiful and private 131-foot deep lot beckons, complemented by a detached garage. Located in the charming Bartonville neighborhood, this home is perfectly positioned close to all amenities, with effortless access to transportation, scenic trails, and more! Don't miss your chance to experience the comfort and convenience this exceptional property offers. (id:59646)
Property Details
|
MLS® Number
|
40736931 |
|
Property Type
|
Single Family |
|
Neigbourhood
|
Bartonville |
|
Amenities Near By
|
Golf Nearby, Park, Playground, Public Transit, Schools, Shopping |
|
Community Features
|
Quiet Area, School Bus |
|
Equipment Type
|
None |
|
Parking Space Total
|
2 |
|
Rental Equipment Type
|
None |
Building
|
Bathroom Total
|
2 |
|
Bedrooms Above Ground
|
3 |
|
Bedrooms Total
|
3 |
|
Appliances
|
Dryer, Refrigerator, Stove, Washer |
|
Basement Development
|
Unfinished |
|
Basement Type
|
Full (unfinished) |
|
Construction Material
|
Concrete Block, Concrete Walls |
|
Construction Style Attachment
|
Detached |
|
Cooling Type
|
Central Air Conditioning |
|
Exterior Finish
|
Brick, Concrete, Vinyl Siding |
|
Foundation Type
|
Block |
|
Half Bath Total
|
1 |
|
Heating Fuel
|
Oil |
|
Stories Total
|
2 |
|
Size Interior
|
1289 Sqft |
|
Type
|
House |
|
Utility Water
|
Municipal Water |
Parking
Land
|
Access Type
|
Road Access, Highway Access |
|
Acreage
|
No |
|
Land Amenities
|
Golf Nearby, Park, Playground, Public Transit, Schools, Shopping |
|
Sewer
|
Municipal Sewage System |
|
Size Depth
|
132 Ft |
|
Size Frontage
|
35 Ft |
|
Size Total Text
|
Under 1/2 Acre |
|
Zoning Description
|
C |
Rooms
| Level |
Type |
Length |
Width |
Dimensions |
|
Second Level |
4pc Bathroom |
|
|
6'11'' x 6'2'' |
|
Second Level |
Bedroom |
|
|
12'0'' x 8'7'' |
|
Second Level |
Primary Bedroom |
|
|
12'0'' x 13'5'' |
|
Basement |
2pc Bathroom |
|
|
Measurements not available |
|
Main Level |
Bedroom |
|
|
10'9'' x 8'10'' |
|
Main Level |
Kitchen |
|
|
10'9'' x 15'1'' |
|
Main Level |
Dining Room |
|
|
11'0'' x 11'5'' |
|
Main Level |
Living Room |
|
|
11'0'' x 19'1'' |
https://www.realtor.ca/real-estate/28409244/29-barons-avenue-s-hamilton




