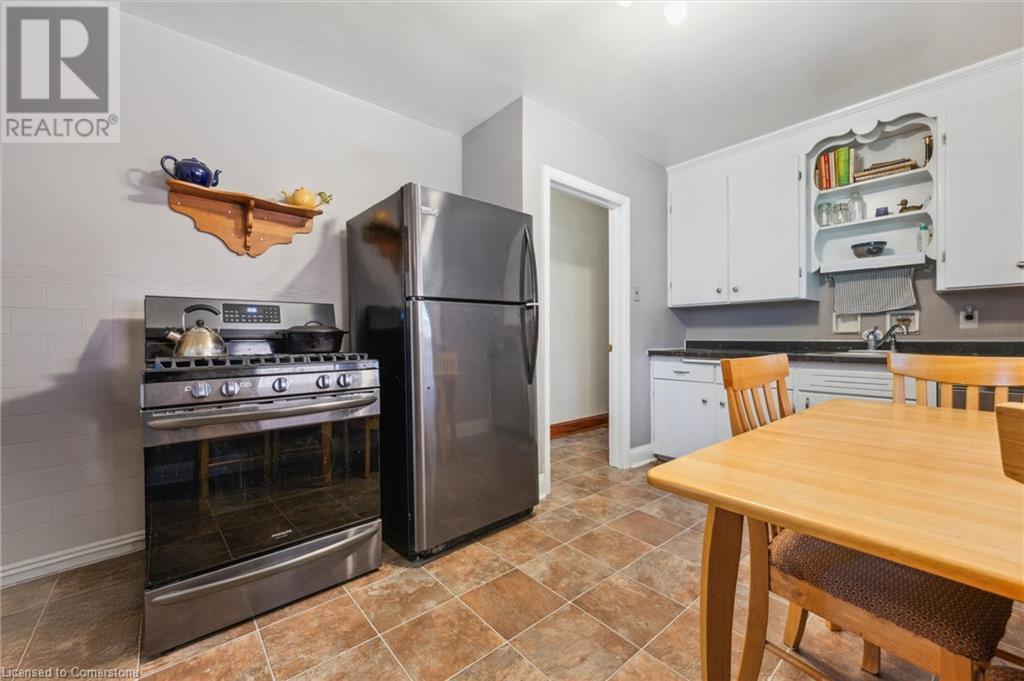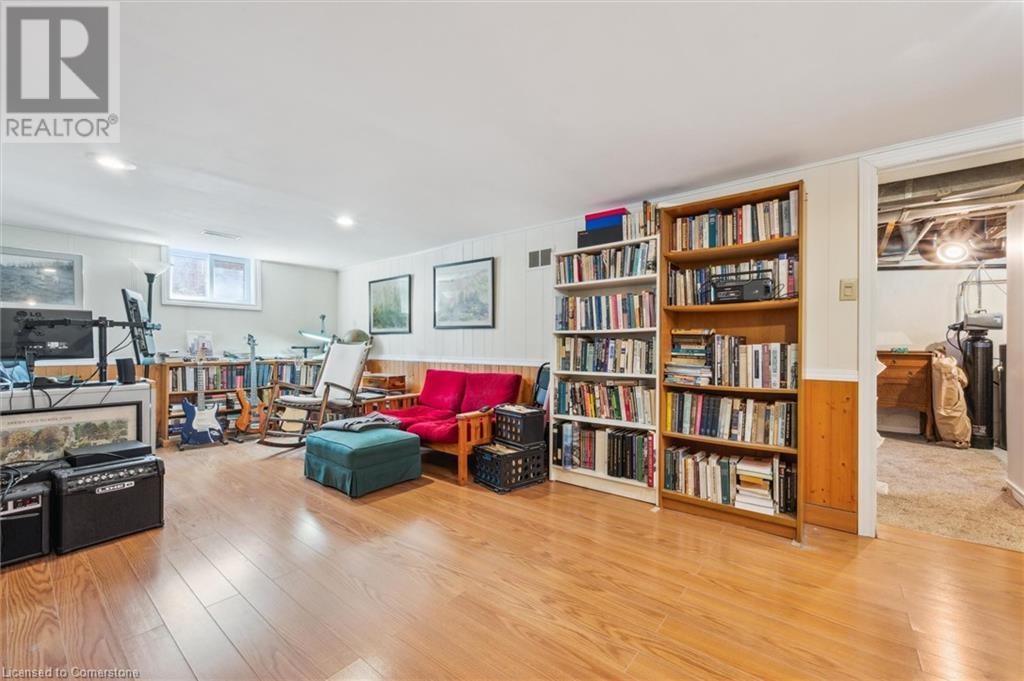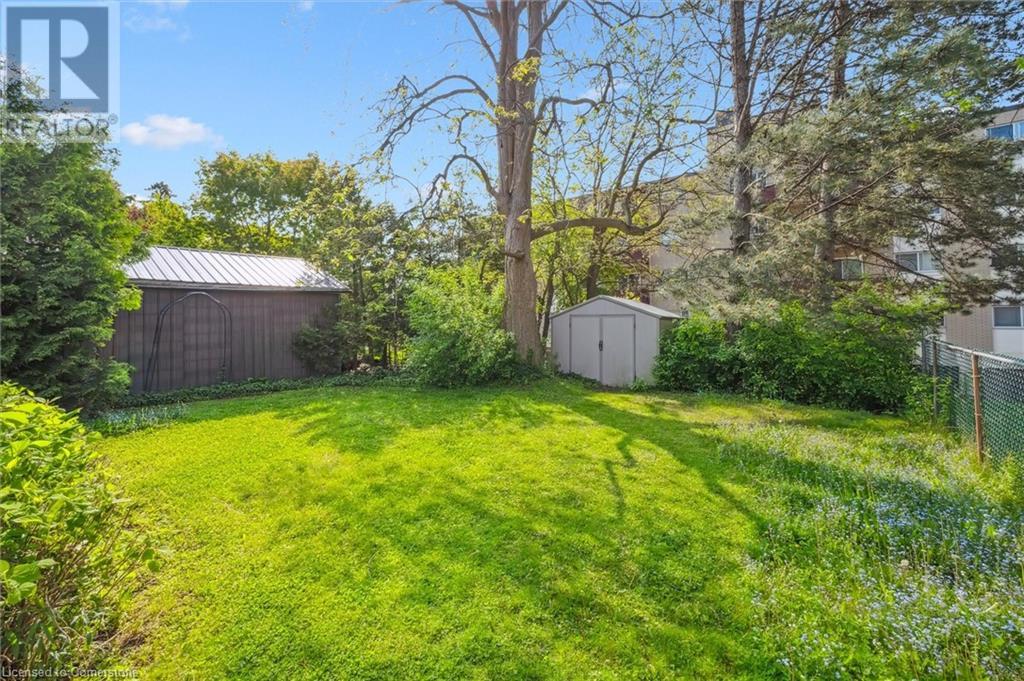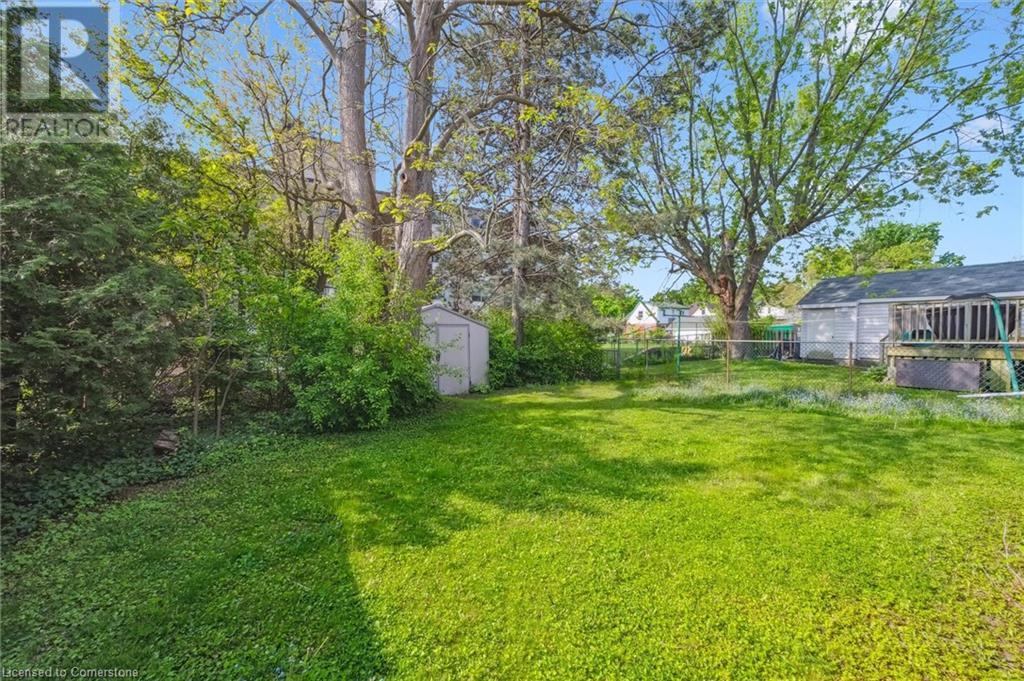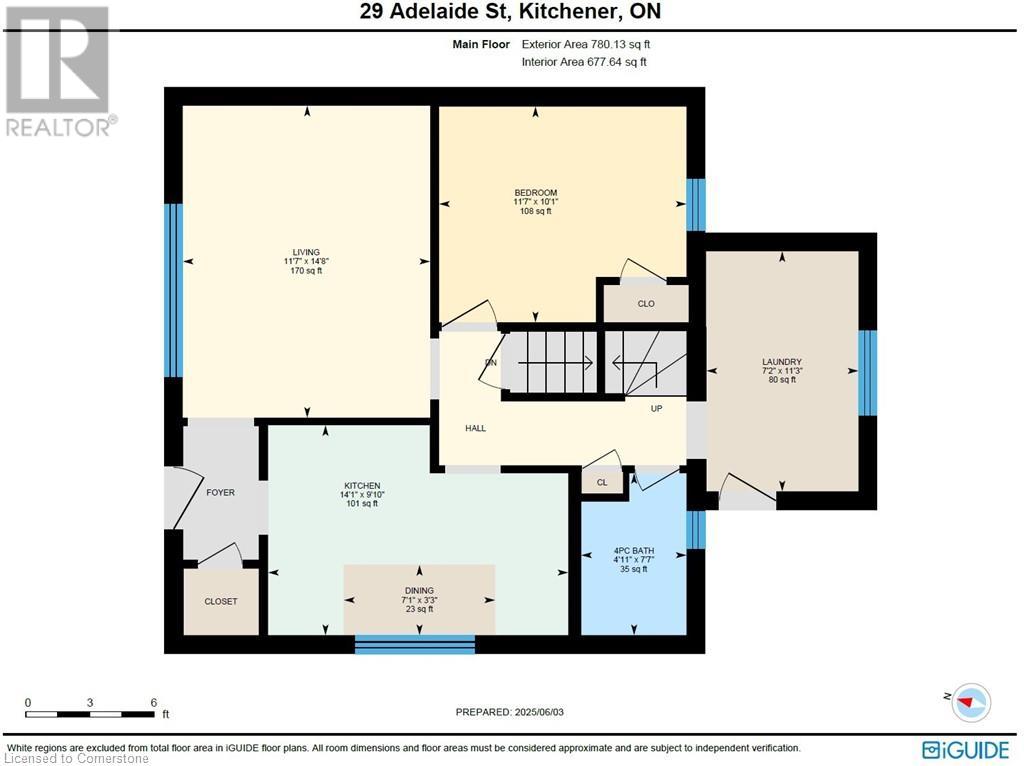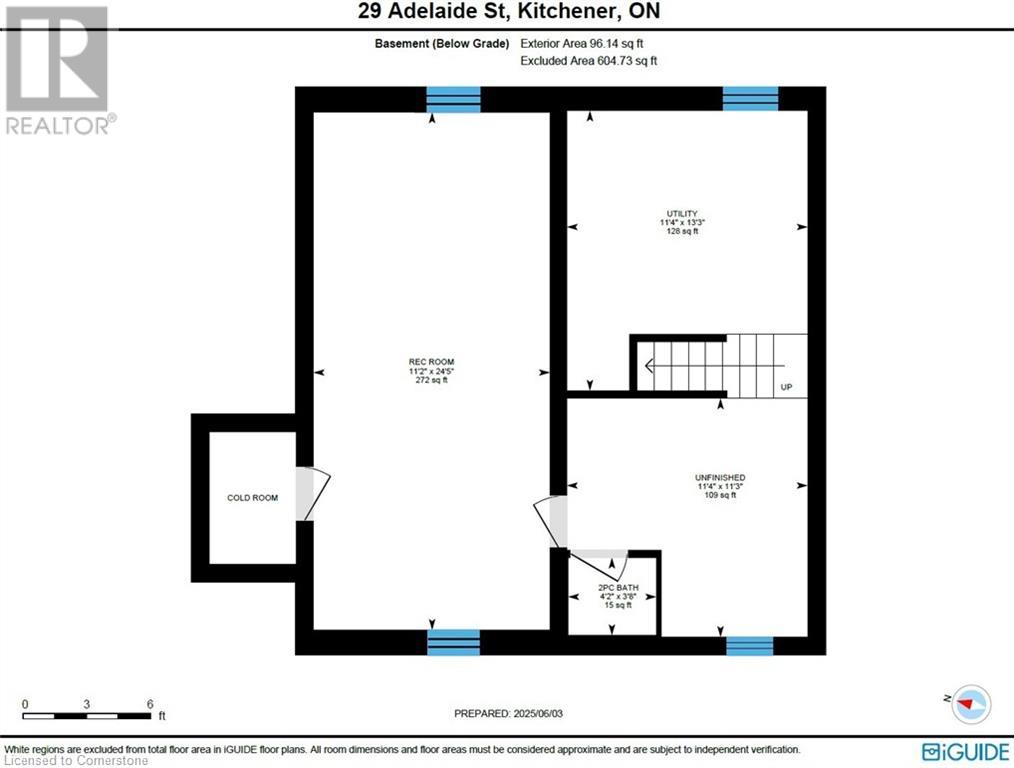3 Bedroom
2 Bathroom
1318 sqft
None
Forced Air
$625,000
Welcome to 29 Adelaide Street Kitchener your homebase for adventure in the heart of the city—perfectly positioned just steps from the Iron Horse Trail. Whether you're an avid runner, cyclist, or someone who simply enjoys a peaceful walk, this location invites you to explore it all right from your doorstep. Live moments away from the vibrant energy of Belmont Village, where charming shops and exceptional bars and restaurants create the perfect backdrop for weekend brunches or evening outings. Stroll the other way down the trail to Victoria Park for a scenic escape or to enjoy a wide range of festivals, concerts, and community events throughout the year. More than just a home, this is your gateway to exploring the best of Kitchener. Discover the perfect balance between urban living and outdoor adventure—all starting from your front door. (id:59646)
Property Details
|
MLS® Number
|
40737935 |
|
Property Type
|
Single Family |
|
Neigbourhood
|
Cherry Hill |
|
Amenities Near By
|
Park, Playground, Shopping |
|
Equipment Type
|
Rental Water Softener, Water Heater |
|
Parking Space Total
|
3 |
|
Rental Equipment Type
|
Rental Water Softener, Water Heater |
|
Structure
|
Shed |
Building
|
Bathroom Total
|
2 |
|
Bedrooms Above Ground
|
3 |
|
Bedrooms Total
|
3 |
|
Appliances
|
Dishwasher, Dryer, Refrigerator, Washer, Gas Stove(s) |
|
Basement Development
|
Partially Finished |
|
Basement Type
|
Full (partially Finished) |
|
Constructed Date
|
1950 |
|
Construction Material
|
Wood Frame |
|
Construction Style Attachment
|
Detached |
|
Cooling Type
|
None |
|
Exterior Finish
|
Brick, Wood |
|
Foundation Type
|
Poured Concrete |
|
Half Bath Total
|
1 |
|
Heating Fuel
|
Natural Gas |
|
Heating Type
|
Forced Air |
|
Stories Total
|
2 |
|
Size Interior
|
1318 Sqft |
|
Type
|
House |
|
Utility Water
|
Municipal Water |
Land
|
Acreage
|
No |
|
Land Amenities
|
Park, Playground, Shopping |
|
Sewer
|
Municipal Sewage System |
|
Size Depth
|
120 Ft |
|
Size Frontage
|
40 Ft |
|
Size Total Text
|
Under 1/2 Acre |
|
Zoning Description
|
Res-5 |
Rooms
| Level |
Type |
Length |
Width |
Dimensions |
|
Second Level |
Bedroom |
|
|
14'8'' x 10'1'' |
|
Second Level |
Primary Bedroom |
|
|
14'9'' x 10'11'' |
|
Basement |
Other |
|
|
11'4'' x 11'3'' |
|
Basement |
Utility Room |
|
|
13'3'' x 11'4'' |
|
Basement |
2pc Bathroom |
|
|
4'2'' x 3'8'' |
|
Basement |
Recreation Room |
|
|
24'5'' x 11'2'' |
|
Main Level |
Laundry Room |
|
|
11'3'' x 7'2'' |
|
Main Level |
4pc Bathroom |
|
|
7'7'' x 4'11'' |
|
Main Level |
Bedroom |
|
|
11'7'' x 10'1'' |
|
Main Level |
Eat In Kitchen |
|
|
14'1'' x 9'10'' |
|
Main Level |
Living Room |
|
|
14'8'' x 11'7'' |
https://www.realtor.ca/real-estate/28431065/29-adelaide-street-kitchener













