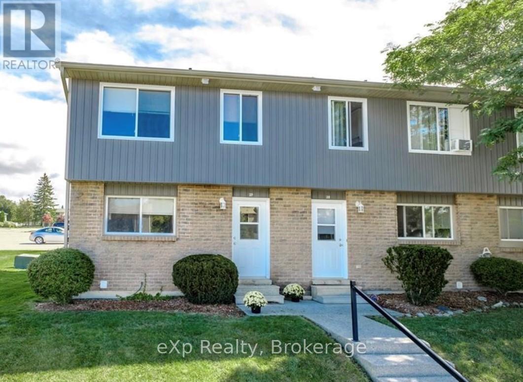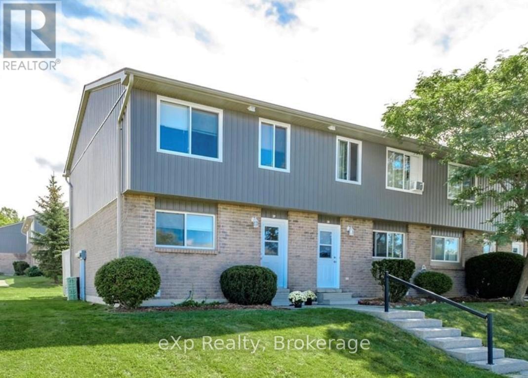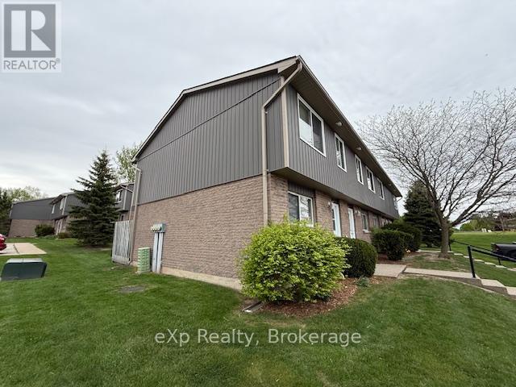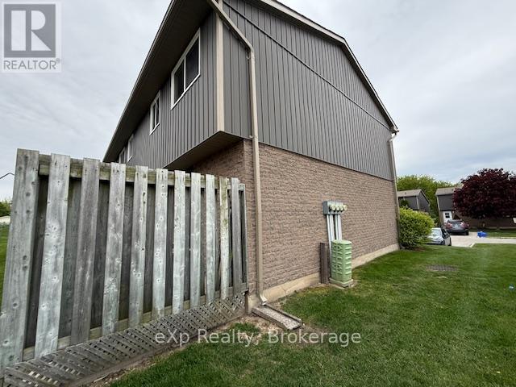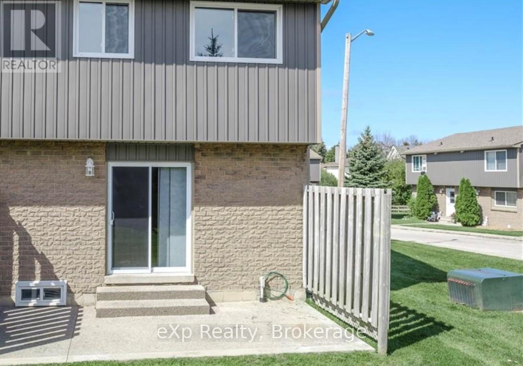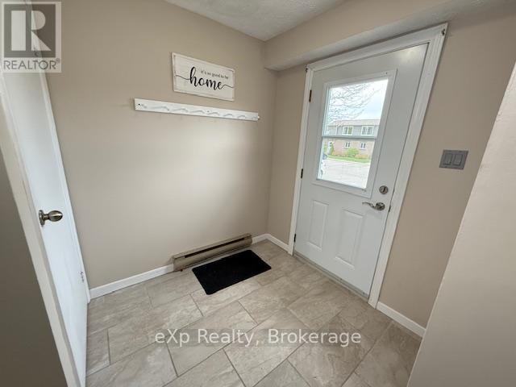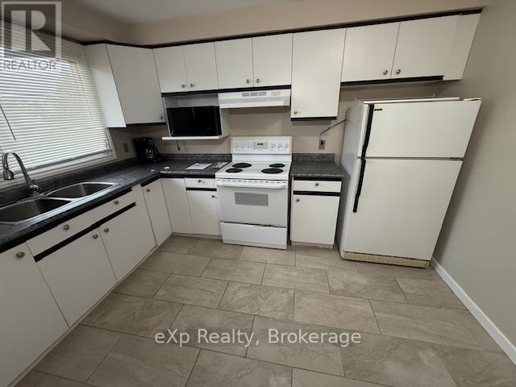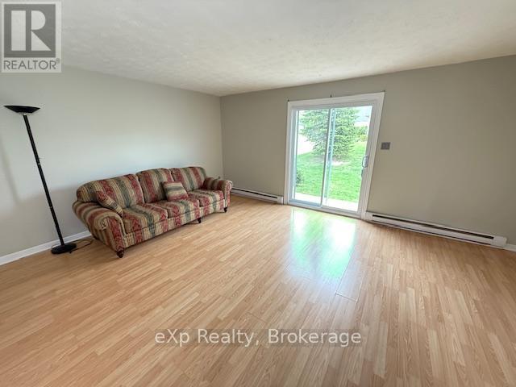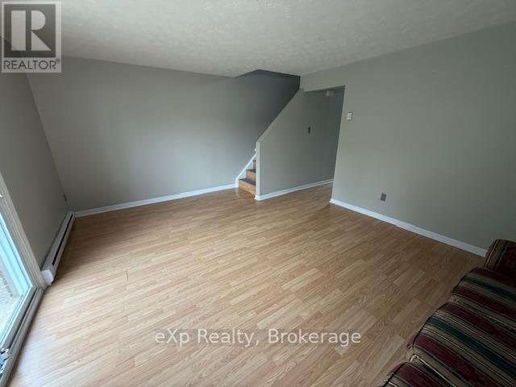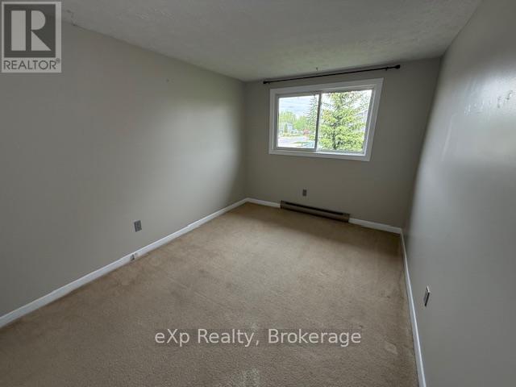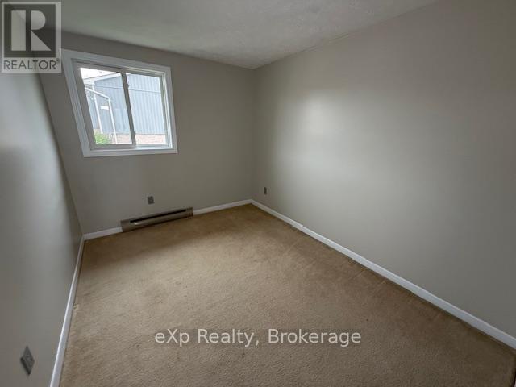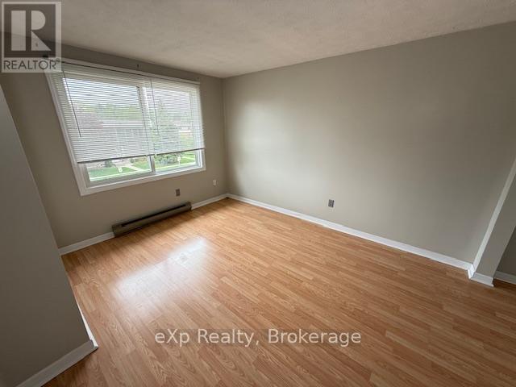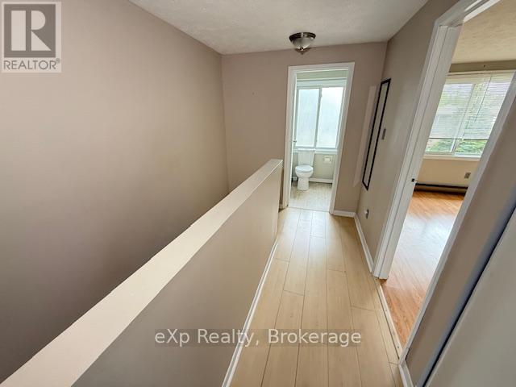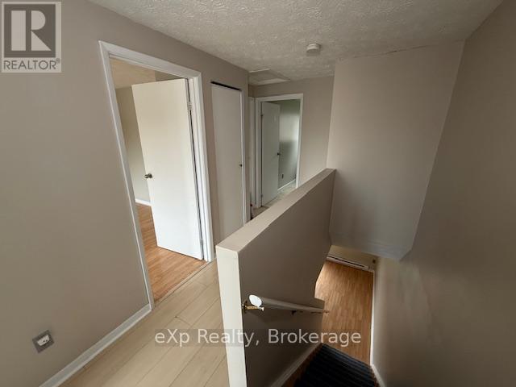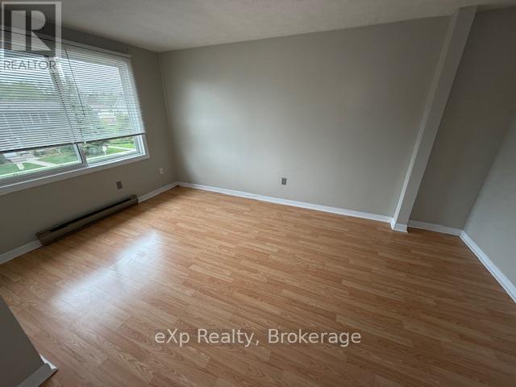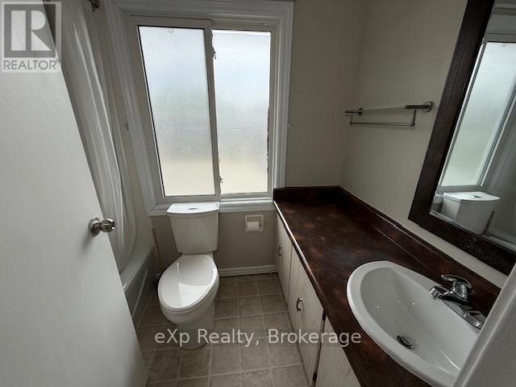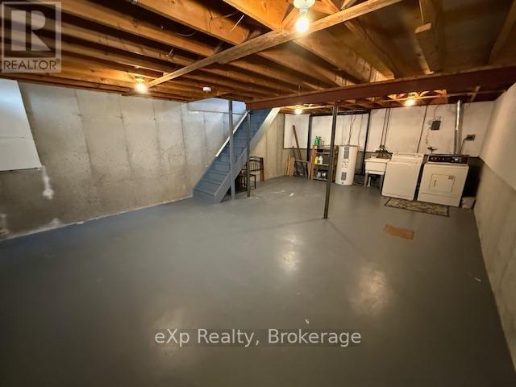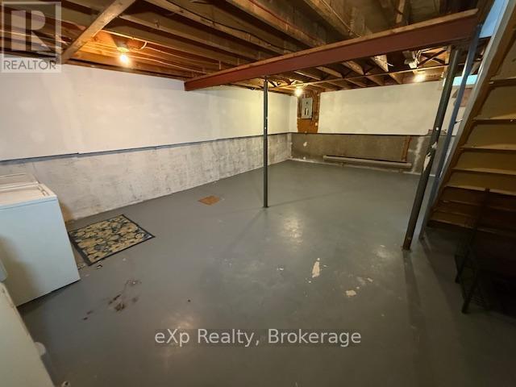29 - 850 Walsh Street W Kincardine, Ontario N2Z 1P1
3 Bedroom
1 Bathroom
900 - 999 sqft
Baseboard Heaters
$350,000Maintenance, Parking
$340 Monthly
Maintenance, Parking
$340 MonthlyFirst time Home Buyers! Time to Downsize? Investors? Popular End Unit! Three bedroom townhouse Condominium, well maintained, ready of occupancy. No snow to shovel or grass to cut. Recent upgrades ... asphalt roof (2015), siding with additional insulation, windows, patio door. Finish the basement for your needs. Bruce Power approximately 20 minutes (id:59646)
Property Details
| MLS® Number | X12163791 |
| Property Type | Single Family |
| Community Name | Kincardine |
| Amenities Near By | Schools, Hospital |
| Community Features | Pet Restrictions, Community Centre |
| Parking Space Total | 1 |
| Structure | Patio(s) |
Building
| Bathroom Total | 1 |
| Bedrooms Above Ground | 3 |
| Bedrooms Total | 3 |
| Age | 31 To 50 Years |
| Appliances | Water Heater, Dryer, Stove, Washer, Refrigerator |
| Basement Development | Unfinished |
| Basement Type | Full (unfinished) |
| Exterior Finish | Brick, Vinyl Siding |
| Foundation Type | Concrete |
| Heating Fuel | Electric |
| Heating Type | Baseboard Heaters |
| Stories Total | 2 |
| Size Interior | 900 - 999 Sqft |
| Type | Row / Townhouse |
Parking
| Garage |
Land
| Acreage | No |
| Land Amenities | Schools, Hospital |
| Zoning Description | R3 |
Rooms
| Level | Type | Length | Width | Dimensions |
|---|---|---|---|---|
| Second Level | Bedroom | 3.73 m | 3.12 m | 3.73 m x 3.12 m |
| Second Level | Bedroom 2 | 2.72 m | 4.27 m | 2.72 m x 4.27 m |
| Second Level | Bedroom 3 | 3.35 m | 2.51 m | 3.35 m x 2.51 m |
| Basement | Other | 7.77 m | 5.28 m | 7.77 m x 5.28 m |
| Main Level | Kitchen | 3.1 m | 3.45 m | 3.1 m x 3.45 m |
| Main Level | Living Room | 5.23 m | 4.04 m | 5.23 m x 4.04 m |
https://www.realtor.ca/real-estate/28345901/29-850-walsh-street-w-kincardine-kincardine
Interested?
Contact us for more information

