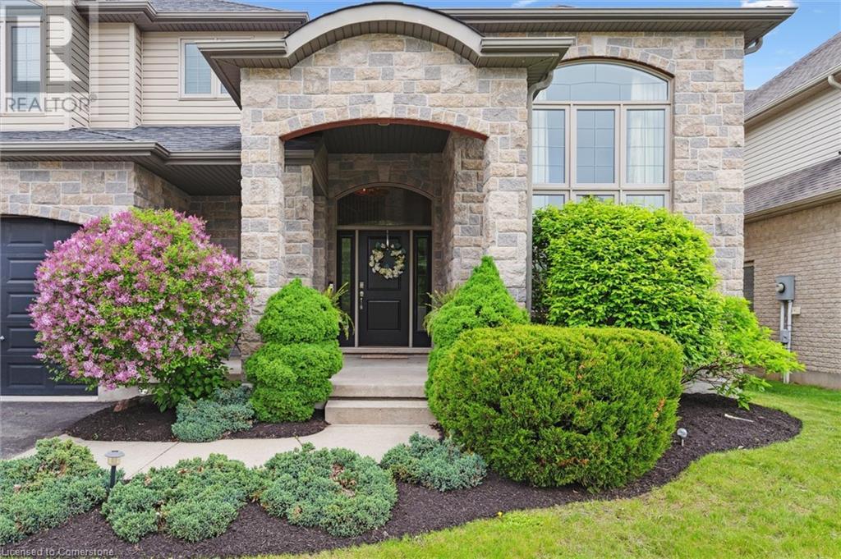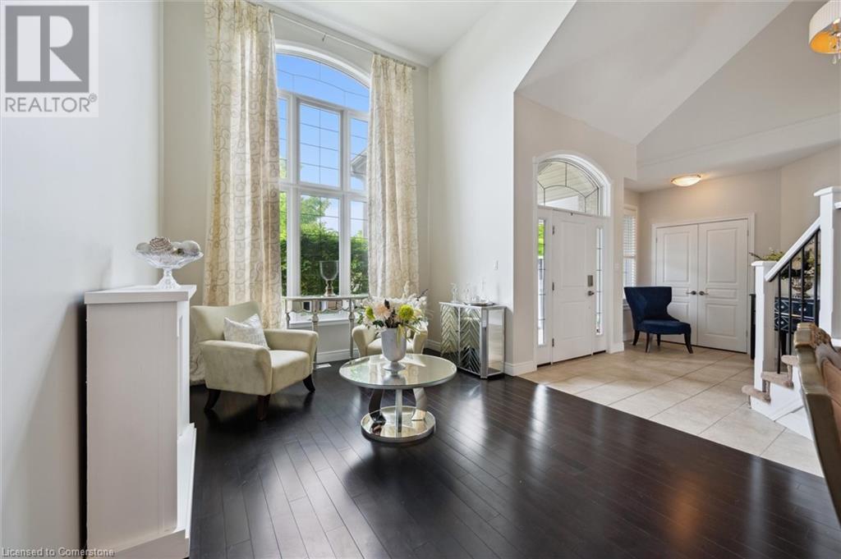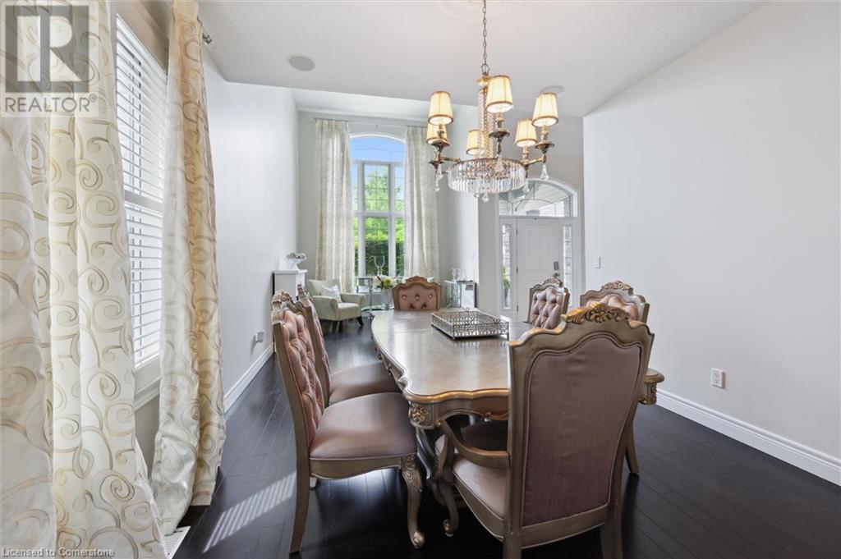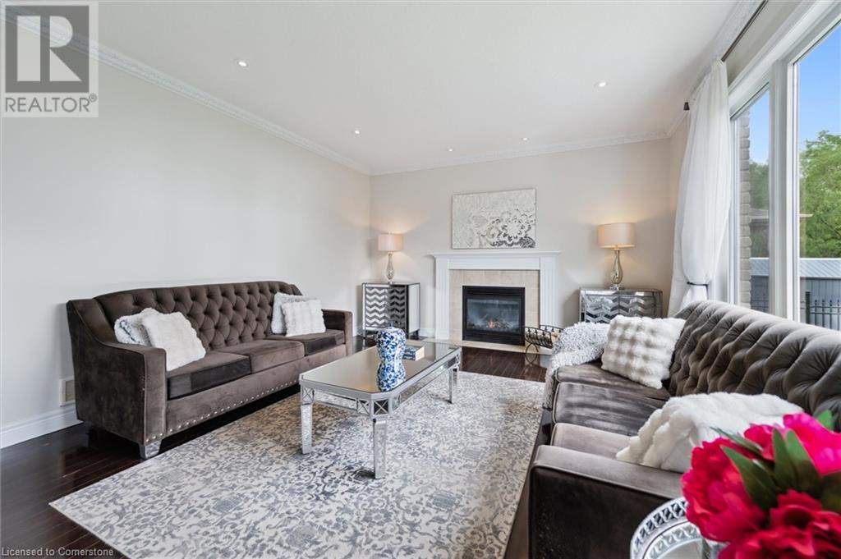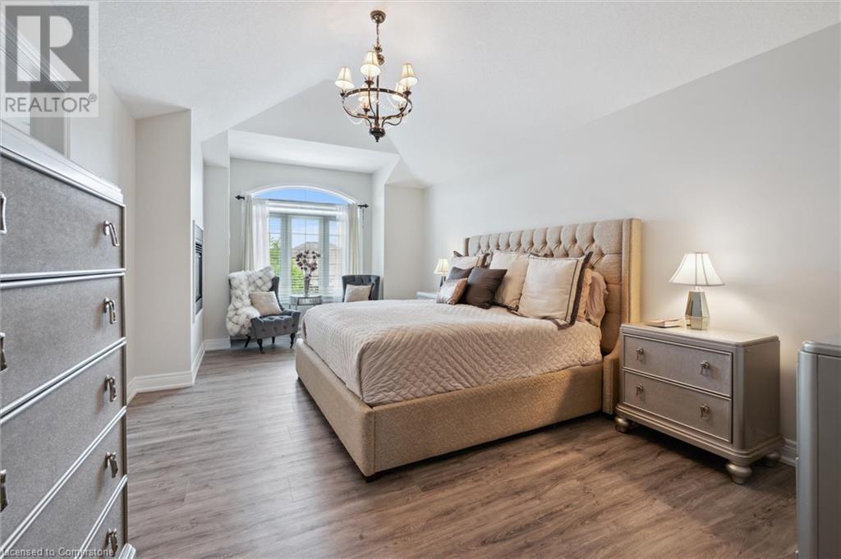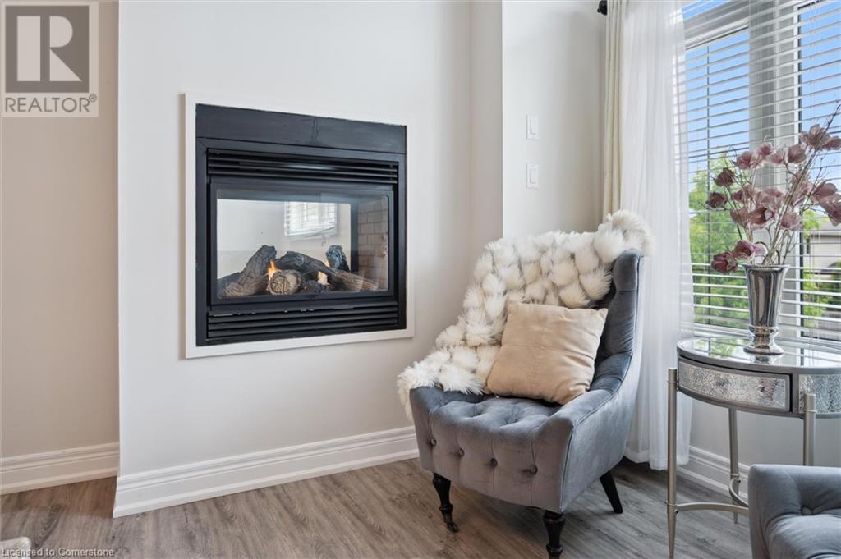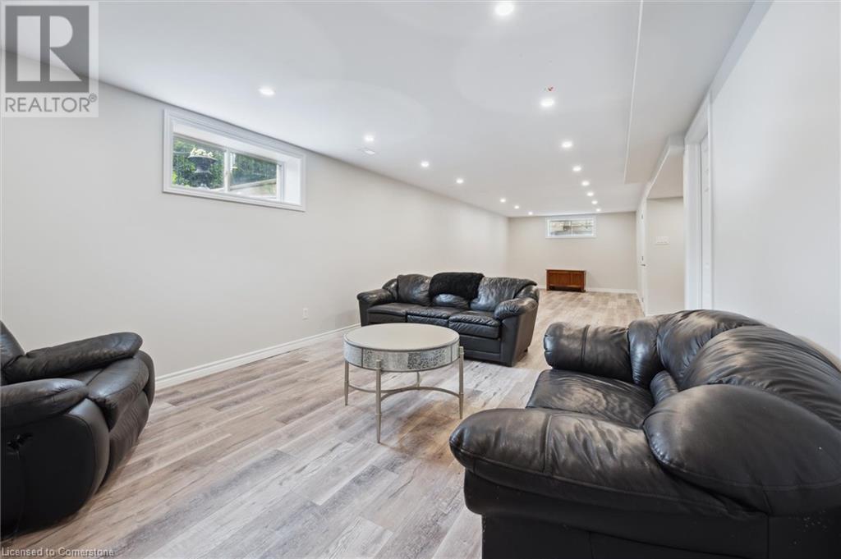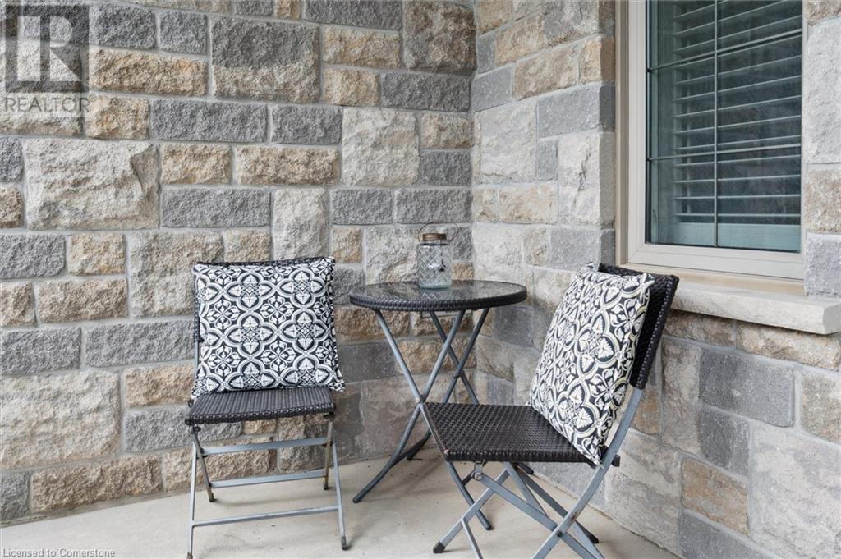288 Townsend Drive Breslau, Ontario N0B 1M0
$1,560,000Maintenance, Landscaping, Property Management
$25.50 Monthly
Maintenance, Landscaping, Property Management
$25.50 MonthlyThis stunning Executive home located in Breslau ON. A community like no other. Hopewell Heights, preserving the common conservation grounds and walking trails. Nestled into nature's beauty and backing onto the conservation and green space. This 4+ bedroom home has a wonderful footprint. Formal living room, accented vaulted ceiling. Formal dining room, large island open kitchen to spacious family room. Stainless steel appliances water line to fridge. Large windows and sliders in breakfast area allows natural sunlight to shine through. Pot lights have been added creating a lovely ambience. Luxurious Primary suite featuring large soaker tub, large walk in glass shower, double vanities. Double sided gas fireplace shared with Primary suite. Double walk in closets! Second storey loft space, ideal for office or additional sitting area. Large deck and portable gazebo over looks this fabulous large lot! Spacious lower level recreation and games room. Future wine cellar space, rough in bathroom and bonus room. Don't miss this beauty! (id:59646)
Property Details
| MLS® Number | 40735039 |
| Property Type | Single Family |
| Amenities Near By | Airport |
| Community Features | Quiet Area |
| Equipment Type | None |
| Features | Backs On Greenbelt, Conservation/green Belt, Automatic Garage Door Opener, Private Yard |
| Parking Space Total | 4 |
| Rental Equipment Type | None |
Building
| Bathroom Total | 3 |
| Bedrooms Above Ground | 4 |
| Bedrooms Total | 4 |
| Appliances | Central Vacuum, Microwave, Refrigerator, Stove, Water Softener, Washer, Hood Fan, Window Coverings, Garage Door Opener |
| Architectural Style | 2 Level |
| Basement Development | Finished |
| Basement Type | Full (finished) |
| Constructed Date | 2009 |
| Construction Style Attachment | Detached |
| Cooling Type | Central Air Conditioning |
| Exterior Finish | Stone, Vinyl Siding |
| Fire Protection | Smoke Detectors |
| Fireplace Present | Yes |
| Fireplace Total | 3 |
| Foundation Type | Poured Concrete |
| Half Bath Total | 1 |
| Heating Fuel | Natural Gas |
| Heating Type | Forced Air |
| Stories Total | 2 |
| Size Interior | 4118 Sqft |
| Type | House |
| Utility Water | Municipal Water |
Parking
| Attached Garage |
Land
| Acreage | No |
| Land Amenities | Airport |
| Sewer | Municipal Sewage System |
| Size Frontage | 60 Ft |
| Size Total Text | 1/2 - 1.99 Acres |
| Zoning Description | A |
Rooms
| Level | Type | Length | Width | Dimensions |
|---|---|---|---|---|
| Second Level | 4pc Bathroom | 11'2'' x 4'11'' | ||
| Second Level | Bedroom | 11'2'' x 11'0'' | ||
| Second Level | Bedroom | 11'2'' x 11'2'' | ||
| Second Level | Bedroom | 12'7'' x 12'4'' | ||
| Second Level | Other | 13'4'' x 12'2'' | ||
| Second Level | Full Bathroom | 15'11'' x 12'6'' | ||
| Second Level | Primary Bedroom | 25'9'' x 12'7'' | ||
| Basement | Utility Room | 14'6'' x 7'7'' | ||
| Basement | Cold Room | 14'8'' x 10'6'' | ||
| Basement | Storage | 13'8'' x 7'3'' | ||
| Basement | Games Room | 22'0'' x 10'9'' | ||
| Basement | Recreation Room | 39'4'' x 20'3'' | ||
| Main Level | 2pc Bathroom | 7'0'' x 5'0'' | ||
| Main Level | Laundry Room | 13'1'' x 6'9'' | ||
| Main Level | Family Room | 19'7'' x 13'10'' | ||
| Main Level | Breakfast | 15'1'' x 9'2'' | ||
| Main Level | Kitchen | 13'9'' x 12'0'' | ||
| Main Level | Dining Room | 11'4'' x 10'6'' | ||
| Main Level | Living Room | 14'11'' x 11'2'' | ||
| Main Level | Foyer | 12'7'' x 9'11'' |
https://www.realtor.ca/real-estate/28397896/288-townsend-drive-breslau
Interested?
Contact us for more information




