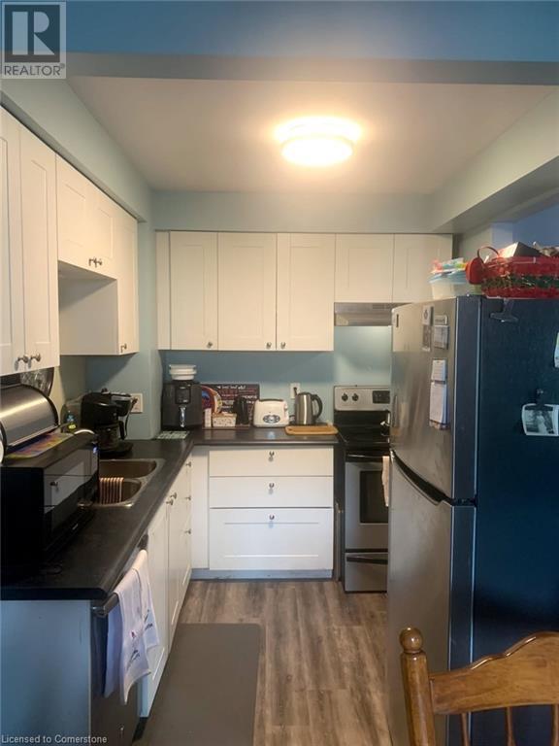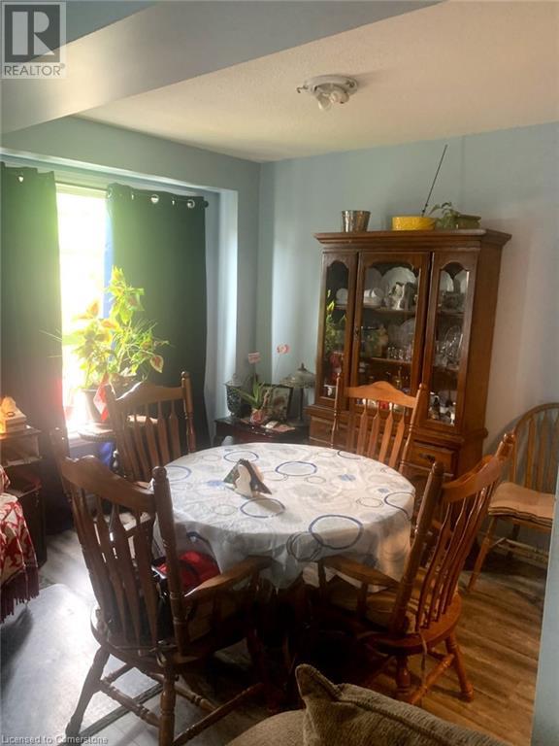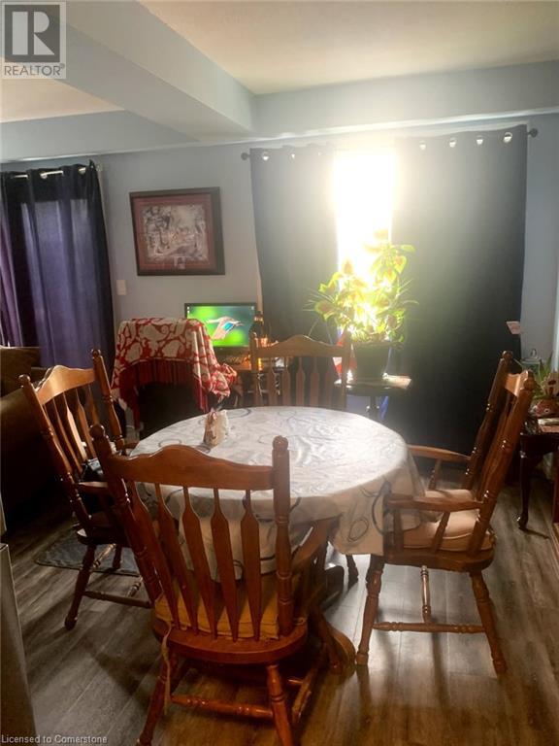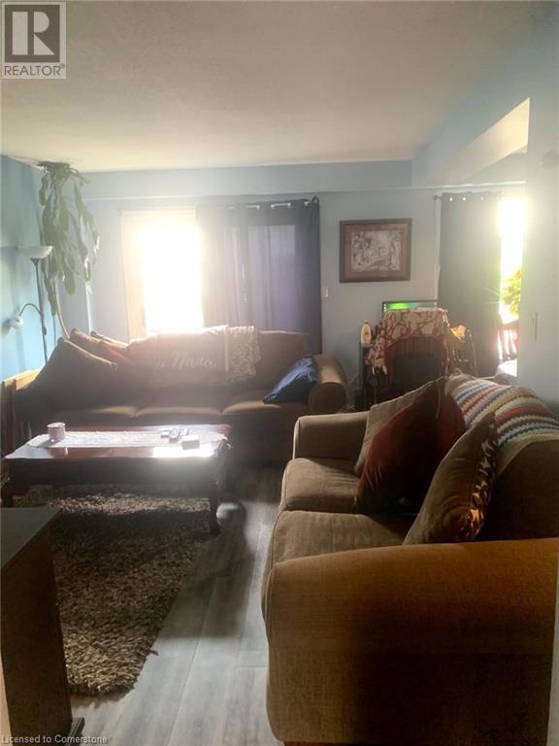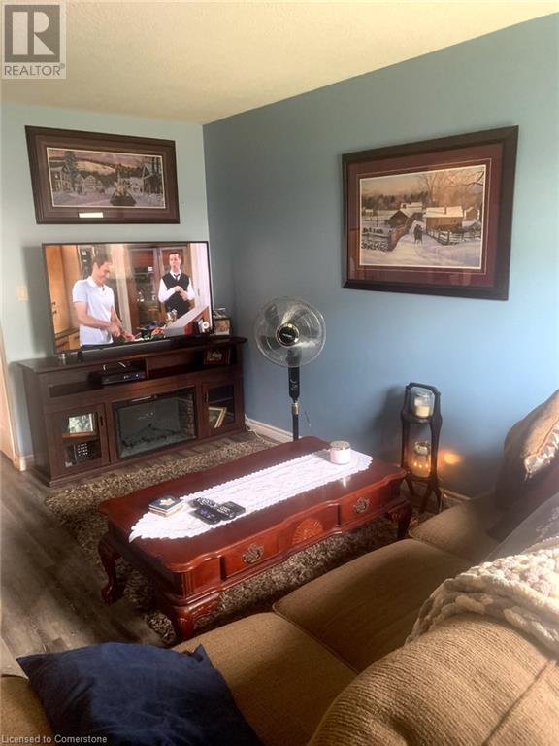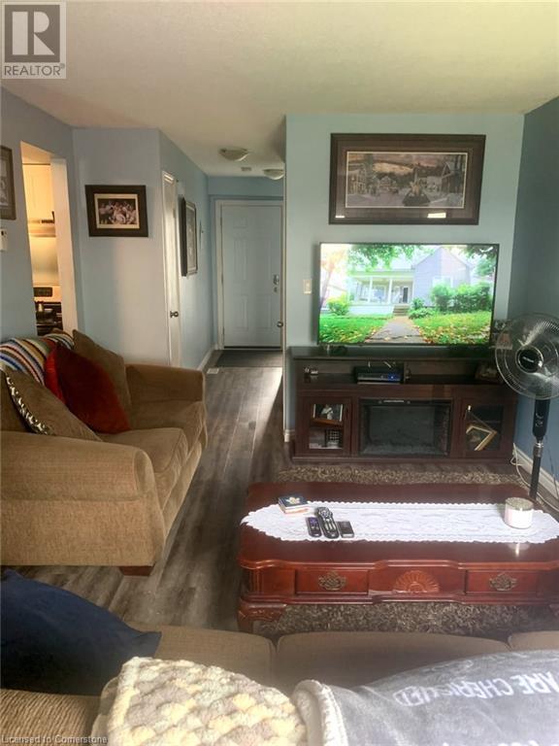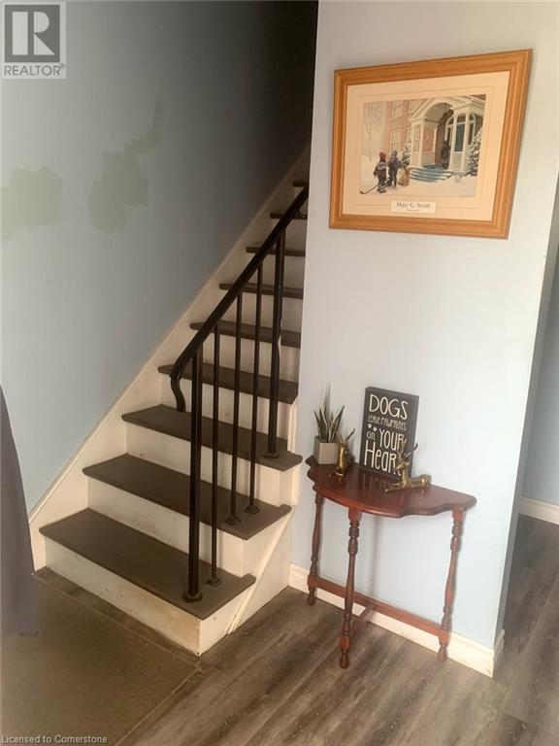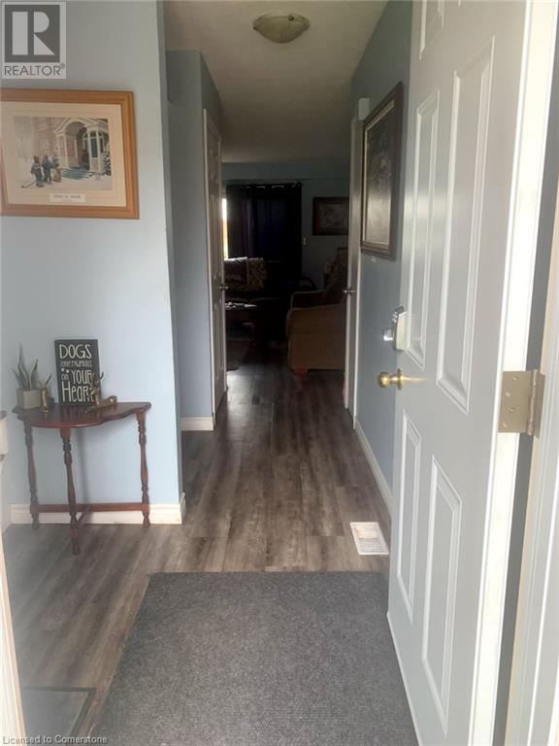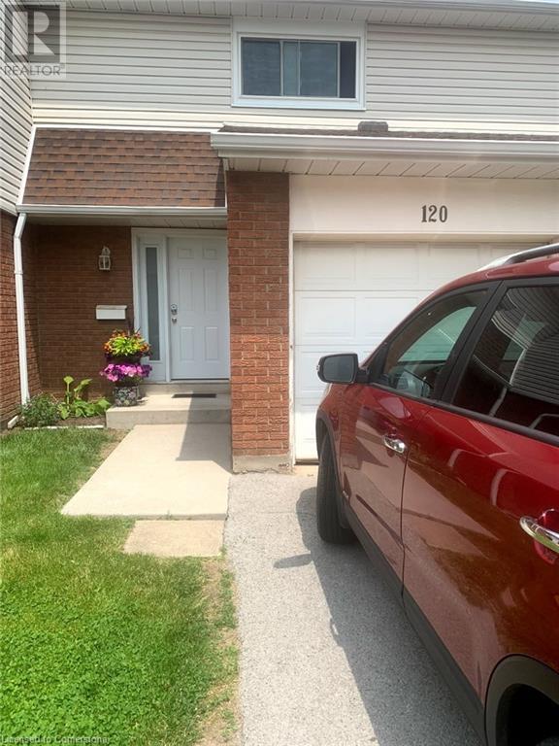286 Cushman Rd Road Unit# 120 St. Catharines, Ontario L2M 6Z2
3 Bedroom
1 Bathroom
976 sqft
2 Level
None
Forced Air
$425,000Maintenance, Insurance, Landscaping, Water
$420 Monthly
Maintenance, Insurance, Landscaping, Water
$420 MonthlyThree bedrooms townhouse nice location , bought in 2021 assuming tenants which were renting from previous Owners, They are very good tenants, loyal and pay $1900 a month all inclusive (id:59646)
Property Details
| MLS® Number | 40736560 |
| Property Type | Single Family |
| Neigbourhood | Carlton Heights |
| Amenities Near By | Park |
| Community Features | School Bus |
| Parking Space Total | 2 |
| View Type | City View |
Building
| Bathroom Total | 1 |
| Bedrooms Above Ground | 3 |
| Bedrooms Total | 3 |
| Architectural Style | 2 Level |
| Basement Development | Unfinished |
| Basement Type | Full (unfinished) |
| Constructed Date | 1976 |
| Construction Style Attachment | Attached |
| Cooling Type | None |
| Exterior Finish | Aluminum Siding, Brick |
| Fire Protection | None |
| Foundation Type | Poured Concrete |
| Heating Fuel | Natural Gas |
| Heating Type | Forced Air |
| Stories Total | 2 |
| Size Interior | 976 Sqft |
| Type | Apartment |
| Utility Water | Municipal Water |
Parking
| Attached Garage |
Land
| Access Type | Road Access |
| Acreage | No |
| Fence Type | Fence |
| Land Amenities | Park |
| Sewer | Municipal Sewage System |
| Size Total Text | Under 1/2 Acre |
| Zoning Description | R3 |
Rooms
| Level | Type | Length | Width | Dimensions |
|---|---|---|---|---|
| Second Level | 3pc Bathroom | Measurements not available | ||
| Second Level | Bedroom | 9'11'' x 9'4'' | ||
| Second Level | Bedroom | 10'5'' x 8'11'' | ||
| Main Level | Primary Bedroom | 14'4'' x 11'4'' | ||
| Main Level | Dining Room | 10'4'' x 8'2'' | ||
| Main Level | Kitchen | 8'4'' x 7'8'' | ||
| Main Level | Living Room | 14'7'' x 11'1'' |
https://www.realtor.ca/real-estate/28417079/286-cushman-rd-road-unit-120-st-catharines
Interested?
Contact us for more information

