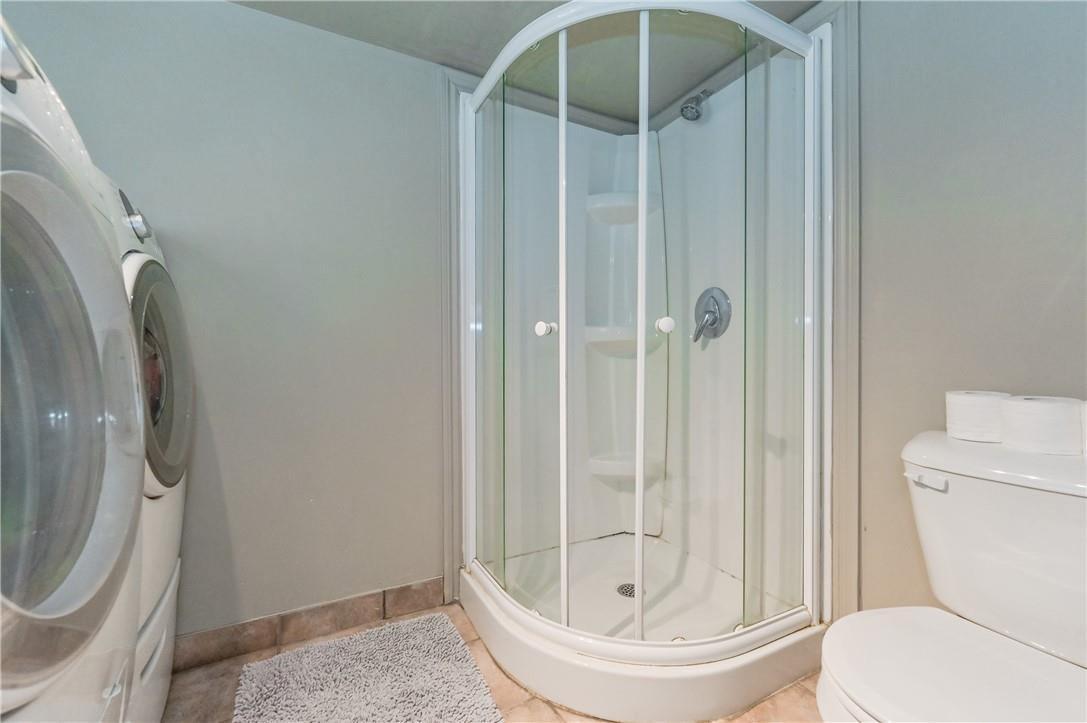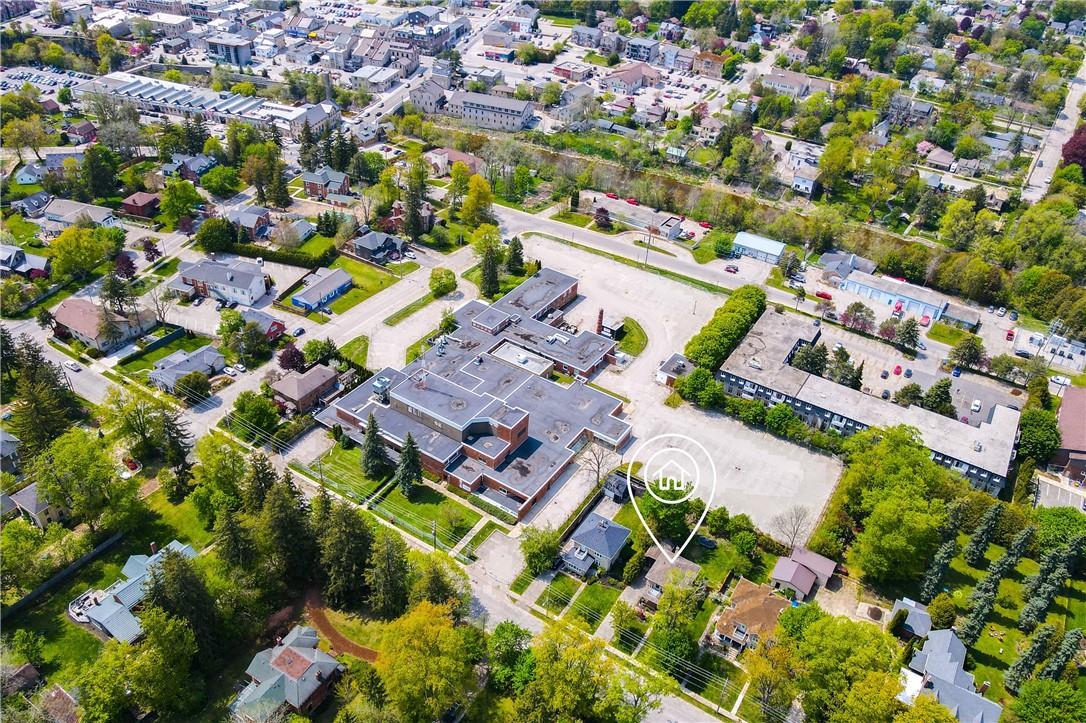4 Bedroom
2 Bathroom
1480 sqft
2 Level
Fireplace
Central Air Conditioning
Forced Air
$1,065,900
Welcome to this charming detached century home located in the quiet neighborhood of Fergus. Recently renovated, this home seamlessly combines modern living w timeless features of a century home. You'll find delightful touches like leaded pane accent windows, original heating grates & railings/posts on the stairs. You'll love the locally sourced 7" hand-scraped white oak hardwood floors & the stairs on main & upper levels. An open concept layout for a light & airy ambiance, w pot lights throughout & gas fireplace in the living room. The kitchen is a true modern design w upper cabinetry to highlight the classic white subway tile backsplash from counter to ceiling. Incl, modern light fixtures & SS appliances, incl a Bertazonni range oven. The breakfast bar, brass faucet & hardware, quartz counters, custom hood fan & large ceramic apron sink add an elegant touch. The dining room features a lovely built-in cabinet w glass front doors & a garden door that opens to the fully fenced backyard, w mature trees, a wood deck, & ample open grass space to enjoy. Upstairs, the primary bedroom incl a closet & additional sitting rm/office/dressing rm w access to balcony. The main 3-piece bath exudes charm w wood panel ceilings, beadboard, & accent wallpaper. The lower level is finished w large windows, laundry area, & additional bathroom w shower. Add in the convenience of a garage & the close proximity to shops, services, & trails! (id:43844)
Property Details
|
MLS® Number
|
H4164266 |
|
Property Type
|
Single Family |
|
Equipment Type
|
None |
|
Features
|
Paved Driveway |
|
Parking Space Total
|
4 |
|
Rental Equipment Type
|
None |
Building
|
Bathroom Total
|
2 |
|
Bedrooms Above Ground
|
3 |
|
Bedrooms Below Ground
|
1 |
|
Bedrooms Total
|
4 |
|
Appliances
|
Dishwasher, Dryer, Refrigerator, Stove, Washer |
|
Architectural Style
|
2 Level |
|
Basement Development
|
Finished |
|
Basement Type
|
Full (finished) |
|
Construction Style Attachment
|
Detached |
|
Cooling Type
|
Central Air Conditioning |
|
Exterior Finish
|
Stone |
|
Fireplace Fuel
|
Gas |
|
Fireplace Present
|
Yes |
|
Fireplace Type
|
Other - See Remarks |
|
Foundation Type
|
Stone |
|
Heating Fuel
|
Natural Gas |
|
Heating Type
|
Forced Air |
|
Stories Total
|
2 |
|
Size Exterior
|
1480 Sqft |
|
Size Interior
|
1480 Sqft |
|
Type
|
House |
|
Utility Water
|
Municipal Water |
Parking
Land
|
Acreage
|
No |
|
Sewer
|
Municipal Sewage System |
|
Size Depth
|
140 Ft |
|
Size Frontage
|
62 Ft |
|
Size Irregular
|
62 X 140 |
|
Size Total Text
|
62 X 140|under 1/2 Acre |
Rooms
| Level |
Type |
Length |
Width |
Dimensions |
|
Second Level |
Primary Bedroom |
|
|
12' 1'' x 10' 6'' |
|
Second Level |
Bedroom |
|
|
11' 7'' x 6' 10'' |
|
Second Level |
Bedroom |
|
|
10' 7'' x 9' 3'' |
|
Second Level |
4pc Bathroom |
|
|
Measurements not available |
|
Basement |
Utility Room |
|
|
12' 4'' x 8' 11'' |
|
Basement |
Utility Room |
|
|
10' 6'' x 9' 7'' |
|
Basement |
Storage |
|
|
6' 1'' x 4' 5'' |
|
Basement |
Bedroom |
|
|
15' 6'' x 11' 3'' |
|
Basement |
3pc Bathroom |
|
|
Measurements not available |
|
Ground Level |
Living Room |
|
|
13' 5'' x 12' 10'' |
|
Ground Level |
Kitchen |
|
|
12' 8'' x 11' 4'' |
|
Ground Level |
Dining Room |
|
|
13' 0'' x 12' 0'' |
https://www.realtor.ca/real-estate/25624661/285-union-street-e-fergus





















































