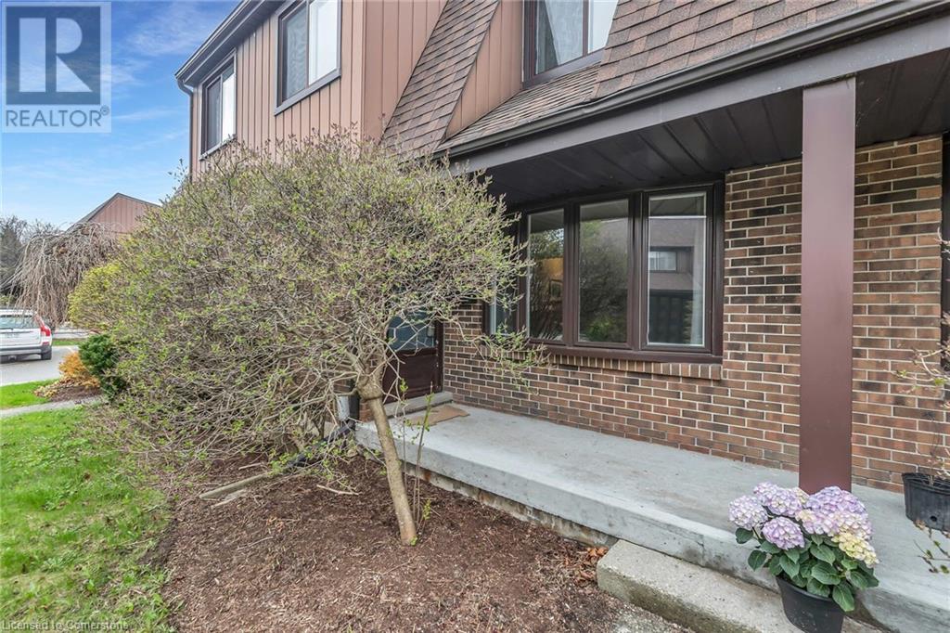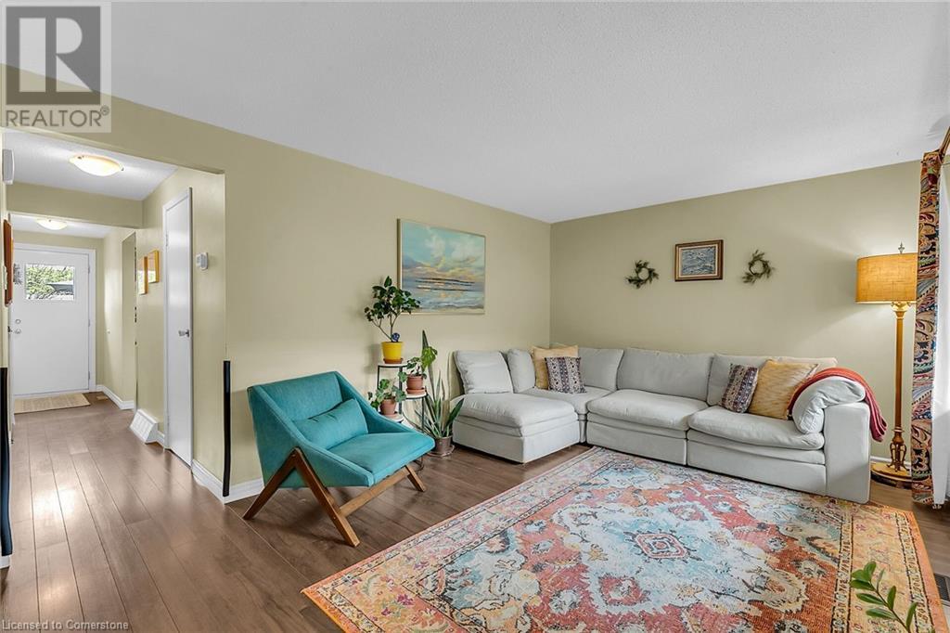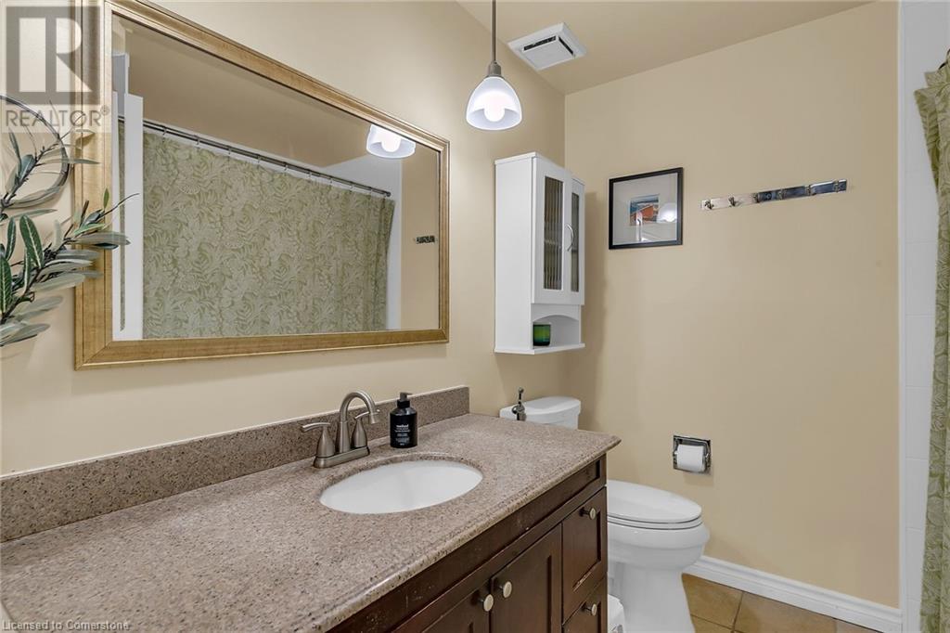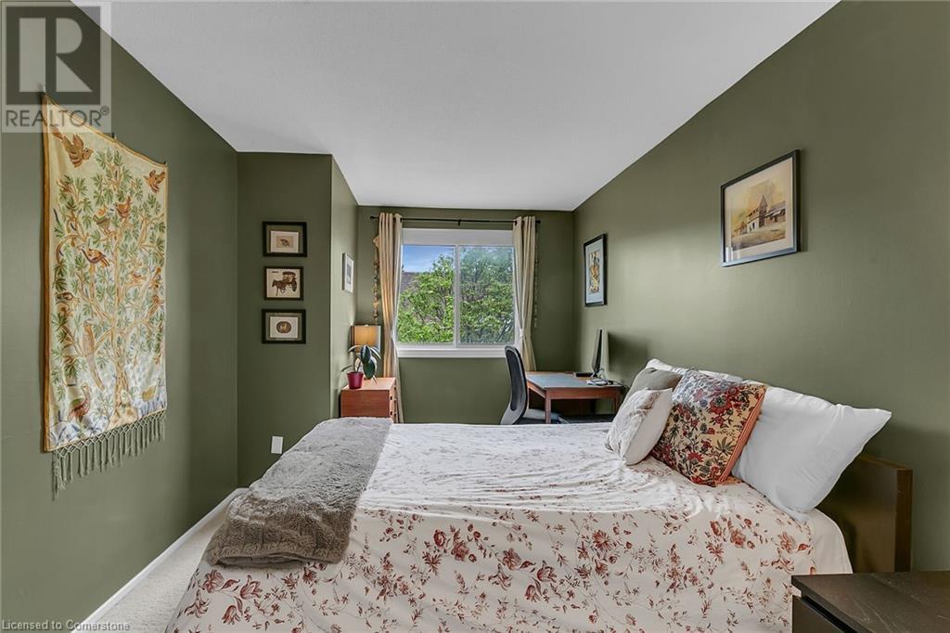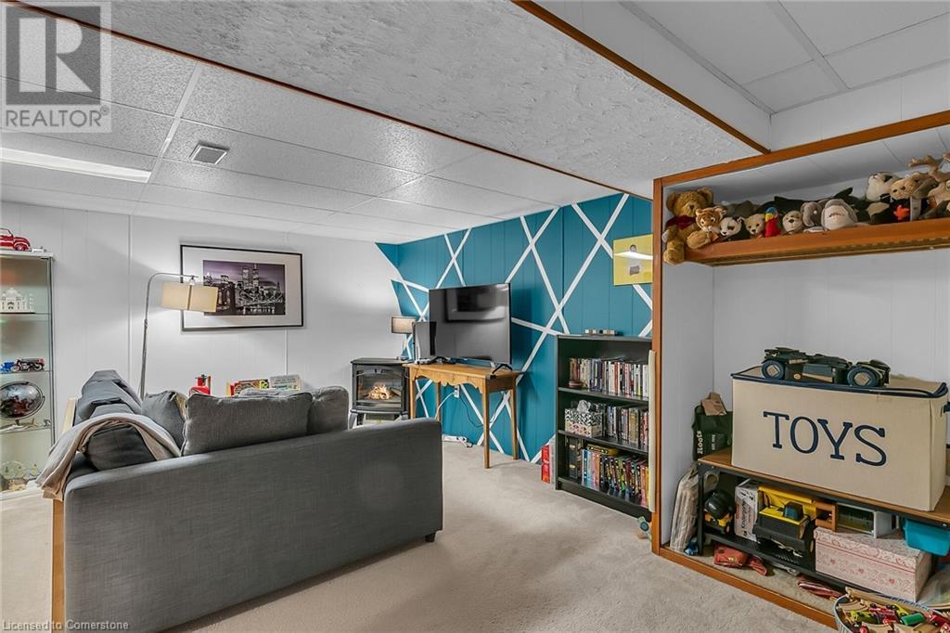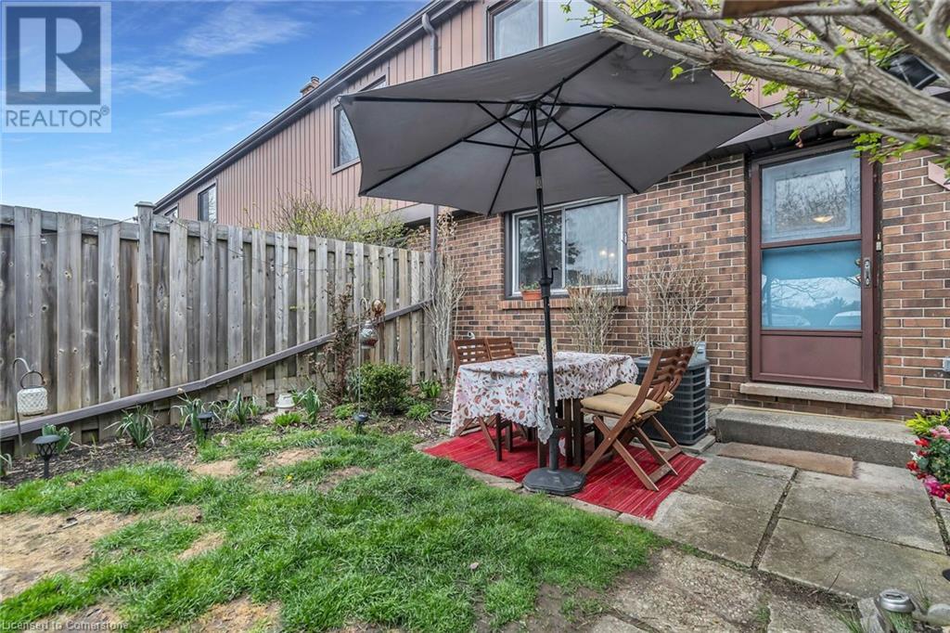285 Sandowne Drive Unit# 25 Waterloo, Ontario N2K 2C1
$449,900Maintenance, Property Management, Water
$443 Monthly
Maintenance, Property Management, Water
$443 MonthlyGorgeous townhome in desirable Waterloo neighbourhood! Located in a well maintained, family friendly condo complex and only minutes away to great schools, expressway, and Conestoga mall for all your shopping needs! Bright open living room with large windows looking out to the front yard and large front porch (redone in 2020). Main floor also features a powder room, freshly painted kitchen, and sun-filled dining room. 3 generously sized bedrooms along with a 4 piece bath completes upstairs. Fully finished basement with endless storage and laundry. Private backyard has beautiful gardens and is a great place for your morning coffee or to watch your kids and pets play. Carport at the back, extra parking spaces available for rent. Well-run condo with lots of visitor parking. Lots of recent updates to this home- Furnace 2025, AC 2020, Washing machine 2025, Updated electrical 2022, upper level windows to be replaced (by condo board) summer 2025. Units do not come up often in this complex for a reason- the location is top notch, the home is move in ready and the complex is full of friendly neighbours waiting to welcome you home! Book your private showing today! (id:59646)
Property Details
| MLS® Number | 40725271 |
| Property Type | Single Family |
| Amenities Near By | Park, Place Of Worship, Public Transit, Schools |
| Community Features | Quiet Area |
| Equipment Type | Rental Water Softener, Water Heater |
| Features | Cul-de-sac, Paved Driveway |
| Parking Space Total | 2 |
| Rental Equipment Type | Rental Water Softener, Water Heater |
Building
| Bathroom Total | 2 |
| Bedrooms Above Ground | 3 |
| Bedrooms Total | 3 |
| Appliances | Dishwasher, Dryer, Microwave, Refrigerator, Stove, Washer |
| Architectural Style | 2 Level |
| Basement Development | Finished |
| Basement Type | Full (finished) |
| Constructed Date | 1976 |
| Construction Style Attachment | Attached |
| Cooling Type | Central Air Conditioning |
| Exterior Finish | Aluminum Siding, Brick Veneer |
| Half Bath Total | 1 |
| Heating Fuel | Natural Gas |
| Heating Type | Forced Air |
| Stories Total | 2 |
| Size Interior | 1651 Sqft |
| Type | Row / Townhouse |
| Utility Water | Municipal Water |
Parking
| Carport |
Land
| Access Type | Highway Nearby |
| Acreage | No |
| Land Amenities | Park, Place Of Worship, Public Transit, Schools |
| Sewer | Municipal Sewage System |
| Size Total Text | Under 1/2 Acre |
| Zoning Description | Md |
Rooms
| Level | Type | Length | Width | Dimensions |
|---|---|---|---|---|
| Second Level | 4pc Bathroom | Measurements not available | ||
| Second Level | Primary Bedroom | 14'7'' x 10'6'' | ||
| Second Level | Bedroom | 13'10'' x 11'0'' | ||
| Second Level | Bedroom | 14'11'' x 9'0'' | ||
| Basement | Recreation Room | 19'6'' x 18'3'' | ||
| Main Level | 2pc Bathroom | Measurements not available | ||
| Main Level | Living Room | 18'5'' x 10'11'' | ||
| Main Level | Kitchen | 8'0'' x 8'1'' | ||
| Main Level | Dining Room | 11'6'' x 9'9'' |
https://www.realtor.ca/real-estate/28266851/285-sandowne-drive-unit-25-waterloo
Interested?
Contact us for more information


