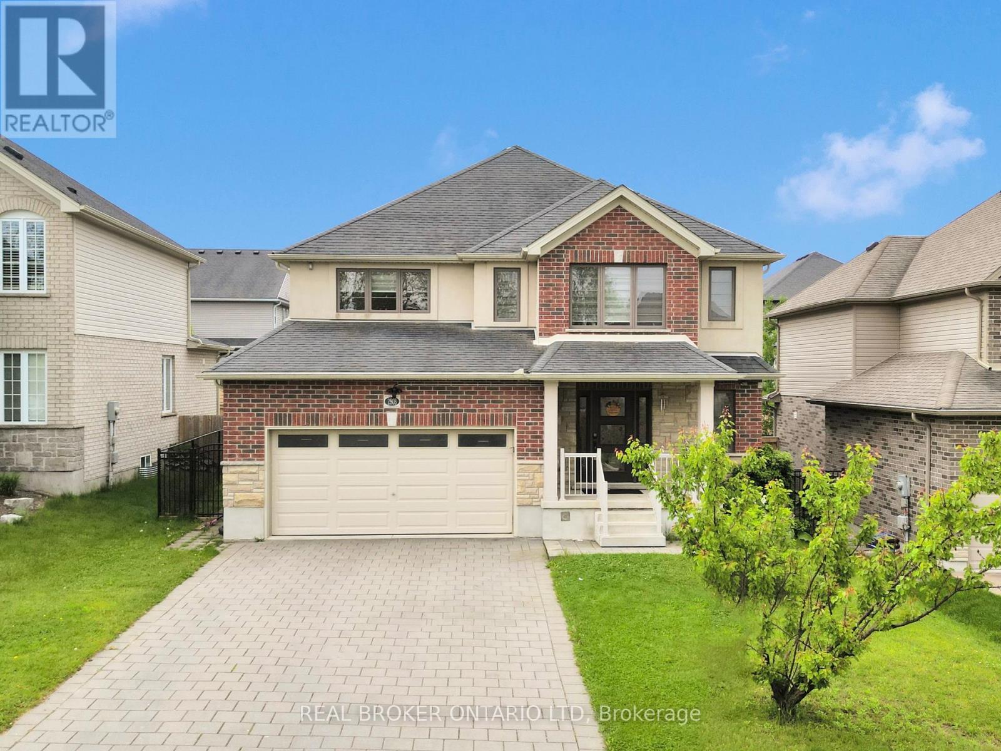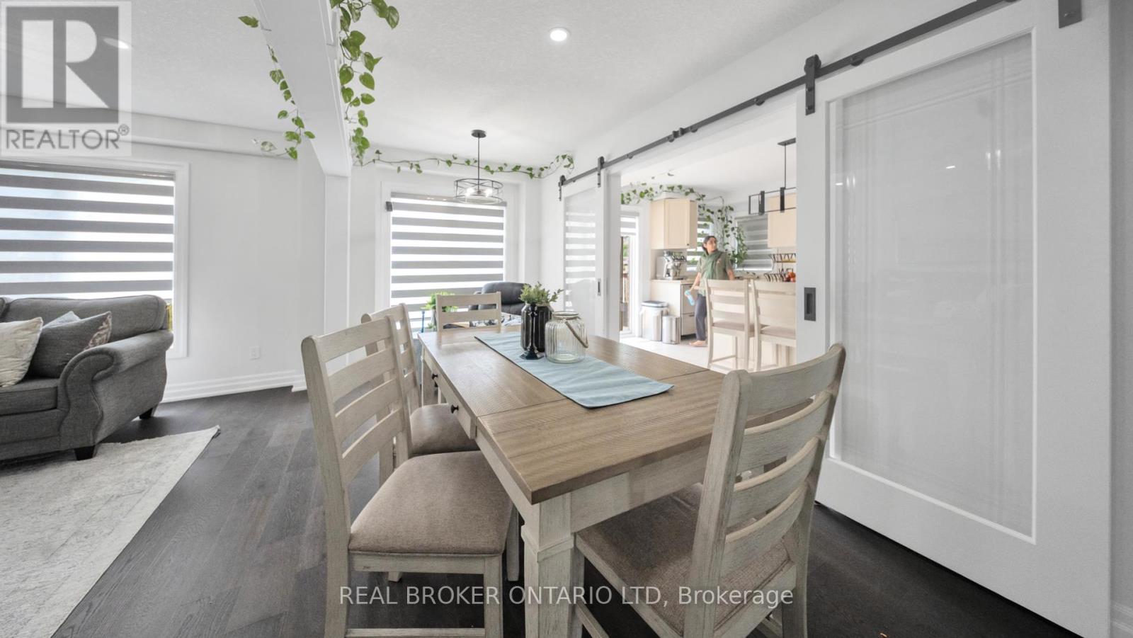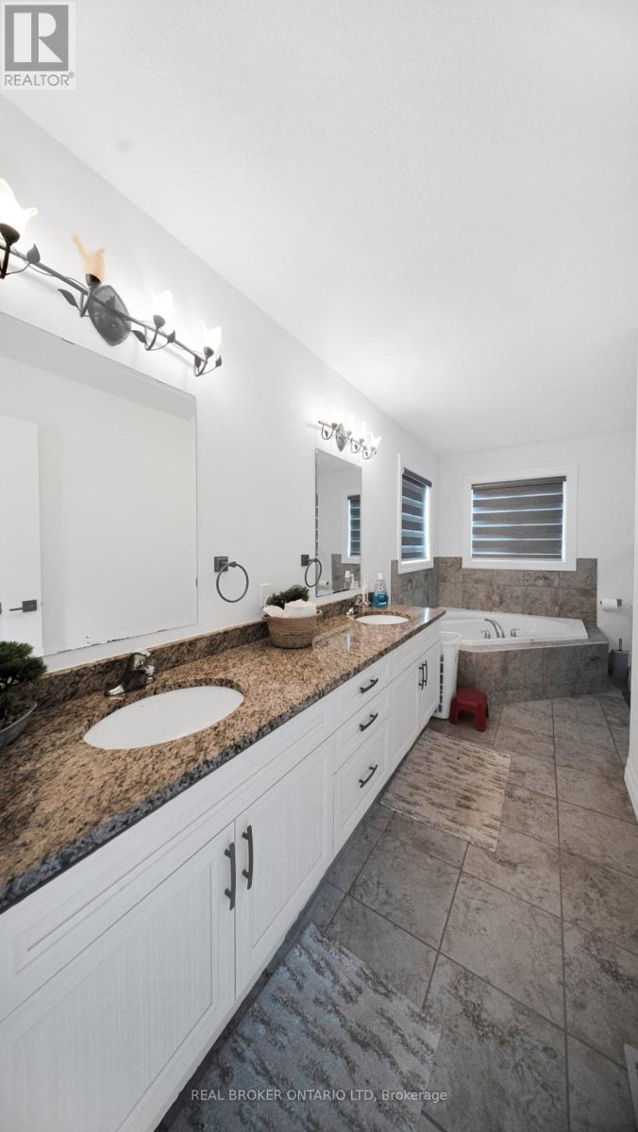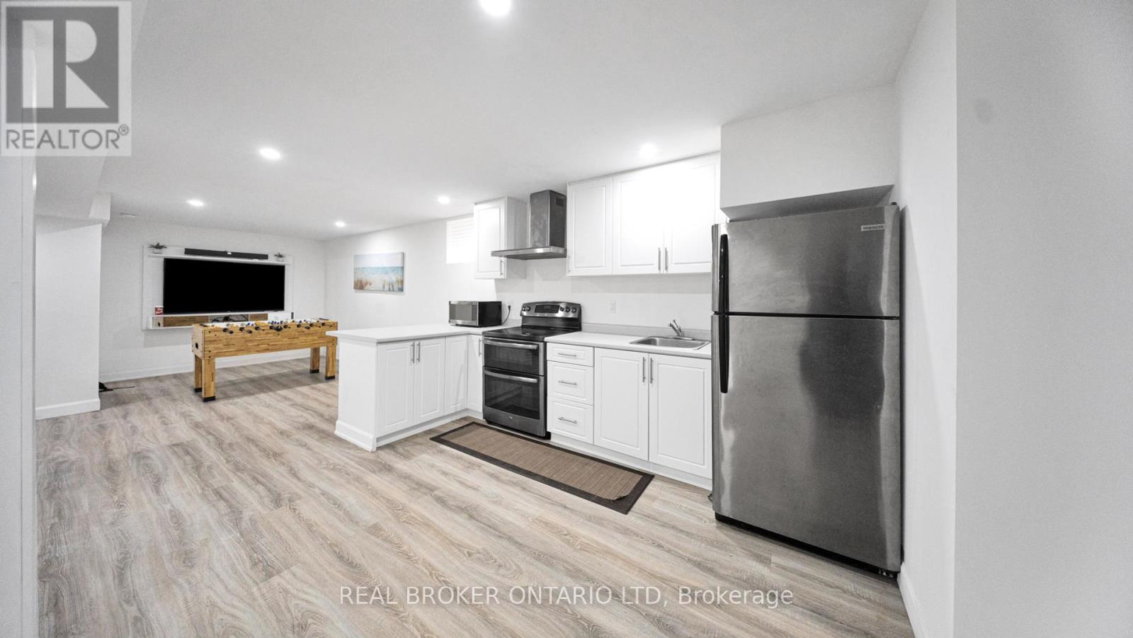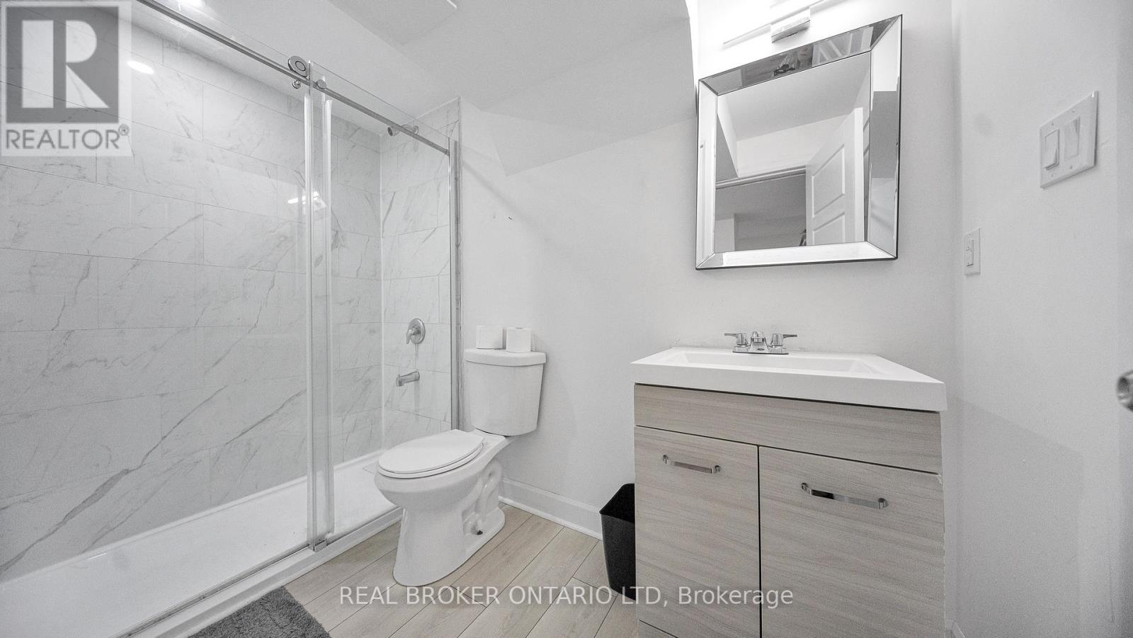2803 Sheffield Place London South (South U), Ontario N6M 0E5
$899,000
Welcome to 2803 Sheffield Blvd.located in Victoria on the River, one of London's fastest-growing neighbourhoods with quick access to the 401. This spacious 4+2 bedroom, 3.5 bathroom home offers over 3,000 sq ft of finished living space, a double garage, and a layout that works for families, multi-generational living, or anyone who just wants room to breathe.The main floor is filled with natural light thanks to oversized windows, and the open-concept kitchen is ready for whatever youre cooking upwith granite counters, stainless steel appliances, a generous island, and a layout that flows into the dining nook and living area, complete with barn doors and cozy finishes. Theres also a separate formal dining room and living room, perfect for hosting friends or keeping your living zones separate.Upstairs, the primary suite fits a king-sized bed, has a walk-in closet, and a 5-piece ensuite with a jetted tub thats actually big enough to enjoy. You will also find three more bedrooms, a full bath, and second-floor laundry (because hauling baskets down the stairs is nobody's idea of a good time).Downstairs, the finished basement functions as a true in-law suite, with two additional rooms, a full kitchen with electric range, a second laundry area, and a 4-piece bathroomplus direct access from the garage. Ideal for extended family, guests, or older kids who want their own space.Out back, the fully fenced yard has a stamped concrete patio and pergola thats perfect for summer get-togethers.This one checks a lot of boxes and in a location that makes your commute easier too. Come see it for yourself. (id:59646)
Open House
This property has open houses!
1:00 pm
Ends at:3:00 pm
1:00 pm
Ends at:3:00 pm
Property Details
| MLS® Number | X12189066 |
| Property Type | Single Family |
| Community Name | South U |
| Features | Sump Pump |
| Parking Space Total | 4 |
Building
| Bathroom Total | 4 |
| Bedrooms Above Ground | 4 |
| Bedrooms Below Ground | 2 |
| Bedrooms Total | 6 |
| Appliances | Dishwasher, Dryer, Stove, Refrigerator |
| Basement Development | Partially Finished |
| Basement Type | N/a (partially Finished) |
| Construction Style Attachment | Detached |
| Cooling Type | Central Air Conditioning |
| Exterior Finish | Stone, Stucco |
| Fireplace Present | Yes |
| Foundation Type | Concrete |
| Half Bath Total | 1 |
| Heating Fuel | Natural Gas |
| Heating Type | Forced Air |
| Stories Total | 2 |
| Size Interior | 2500 - 3000 Sqft |
| Type | House |
| Utility Water | Municipal Water |
Parking
| Attached Garage | |
| Garage |
Land
| Acreage | No |
| Sewer | Sanitary Sewer |
| Size Depth | 108 Ft ,3 In |
| Size Frontage | 49 Ft ,1 In |
| Size Irregular | 49.1 X 108.3 Ft |
| Size Total Text | 49.1 X 108.3 Ft |
Rooms
| Level | Type | Length | Width | Dimensions |
|---|---|---|---|---|
| Second Level | Primary Bedroom | 5.56 m | 4.17 m | 5.56 m x 4.17 m |
| Second Level | Bedroom 2 | 3.66 m | 3.53 m | 3.66 m x 3.53 m |
| Second Level | Bedroom 3 | 4.39 m | 3.51 m | 4.39 m x 3.51 m |
| Second Level | Bedroom 4 | 4.04 m | 3.56 m | 4.04 m x 3.56 m |
| Lower Level | Bedroom | 3.05 m | 3.35 m | 3.05 m x 3.35 m |
| Lower Level | Bedroom | 5.41 m | 3.35 m | 5.41 m x 3.35 m |
https://www.realtor.ca/real-estate/28400693/2803-sheffield-place-london-south-south-u-south-u
Interested?
Contact us for more information

