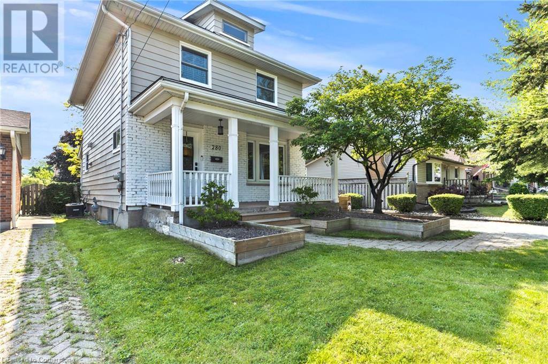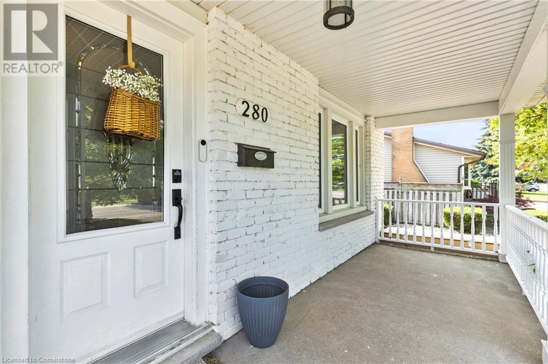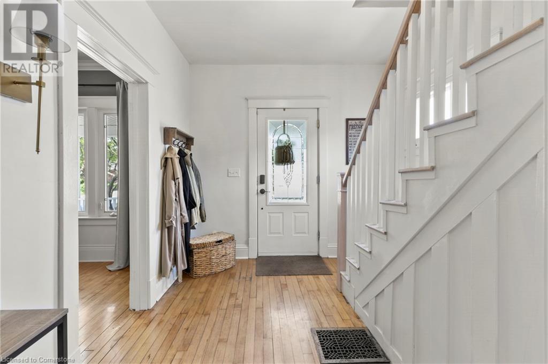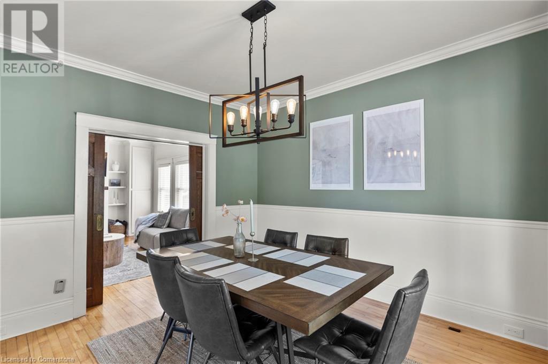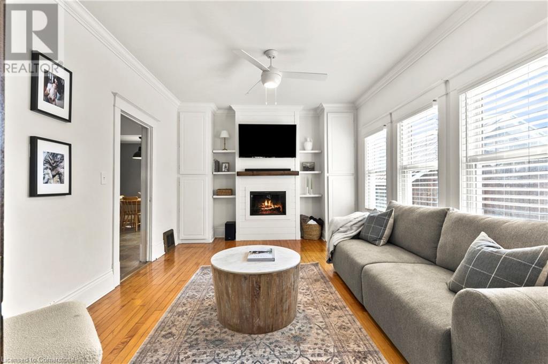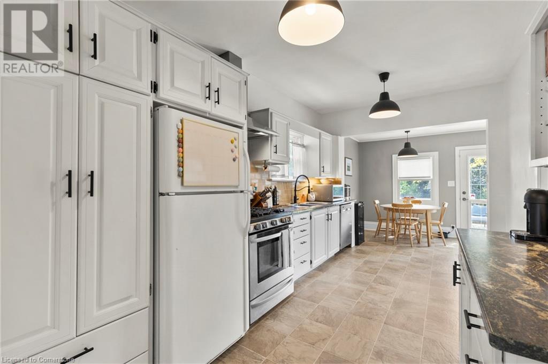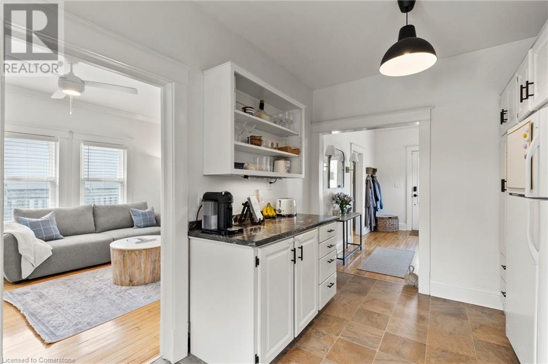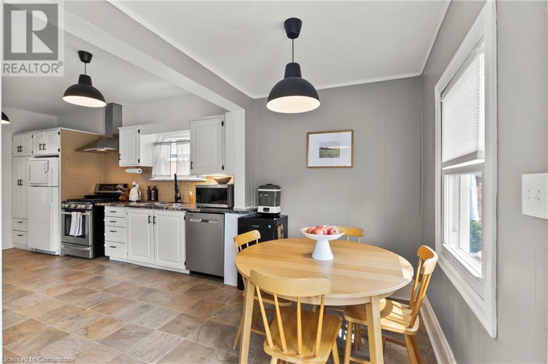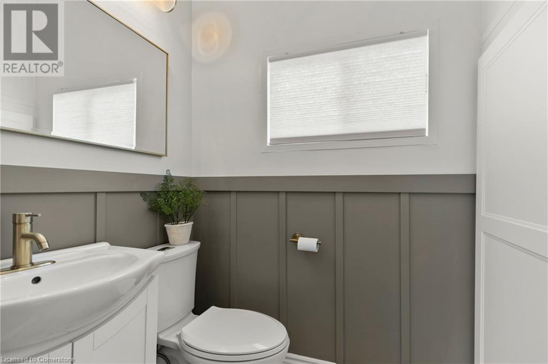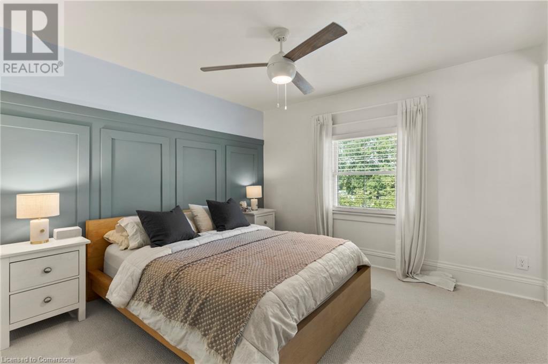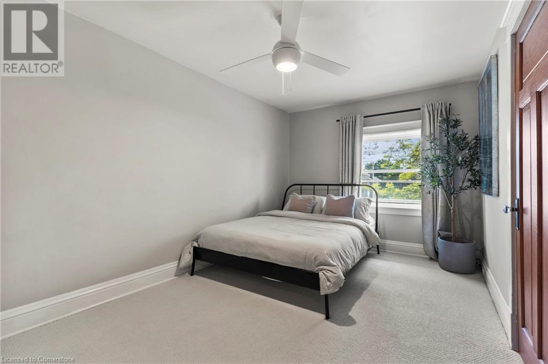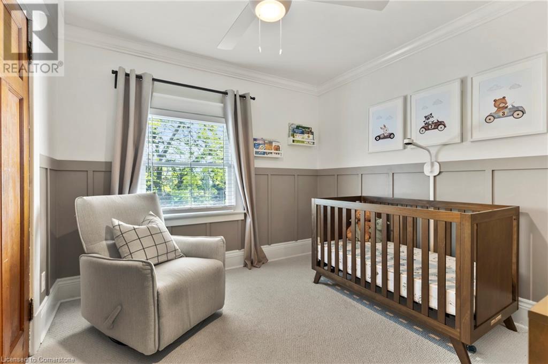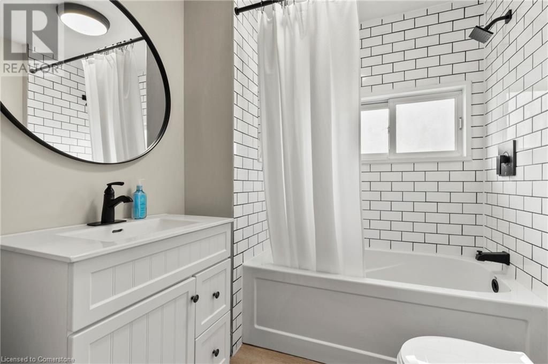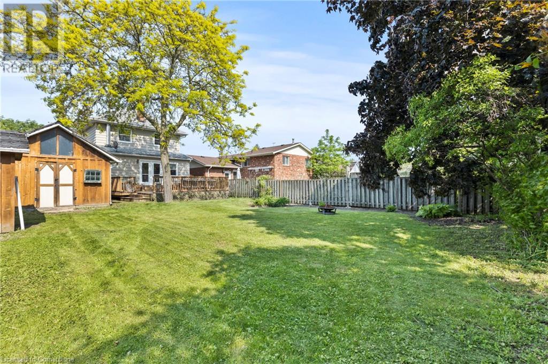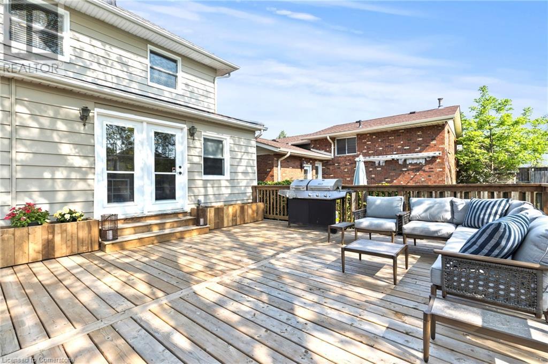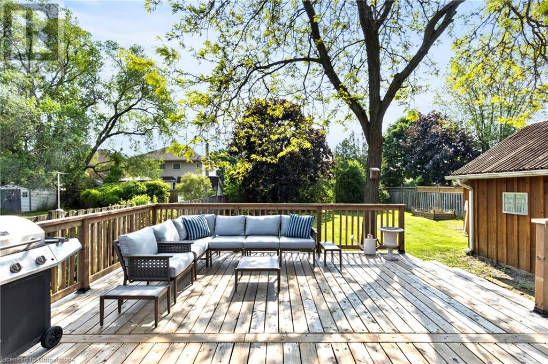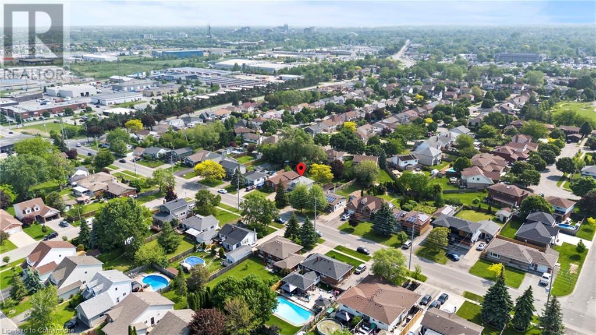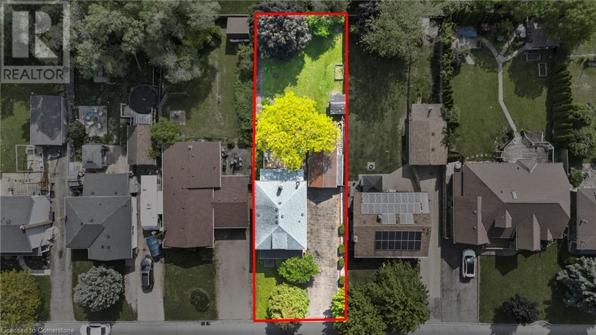3 Bedroom
2 Bathroom
1439 sqft
2 Level
Central Air Conditioning
Forced Air
$649,900
Where old world charm meets modern flair! Come see this stunning century home in the highly desired neighbourhood of St. Catharines. Separated by beautiful pocket doors, the main level features a renovated (2021/2022) living room and dining room, powder room (2022), beautiful kitchen with additional breakfast area that leads out to a newer deck (2023) on an extra deep 150 feet lot. Perfect for summer BBQ's and entertaining the little ones. Take the chic staircase (2023) to the second floor which features newer carpets (2024), renovated bathroom (2021), and three spacious bedrooms. Basement features laundry, storage and awaits your personal touch. Located just minutes to Highway 406, close to Brock University, all major amenities, and the future GO Station. This is a perfect mix of old-world charm and modern convenience! (id:59646)
Property Details
|
MLS® Number
|
40737893 |
|
Property Type
|
Single Family |
|
Amenities Near By
|
Park, Place Of Worship, Schools |
|
Features
|
Paved Driveway |
|
Parking Space Total
|
7 |
Building
|
Bathroom Total
|
2 |
|
Bedrooms Above Ground
|
3 |
|
Bedrooms Total
|
3 |
|
Appliances
|
Dishwasher, Dryer, Refrigerator, Stove, Washer |
|
Architectural Style
|
2 Level |
|
Basement Development
|
Unfinished |
|
Basement Type
|
Full (unfinished) |
|
Construction Style Attachment
|
Detached |
|
Cooling Type
|
Central Air Conditioning |
|
Exterior Finish
|
Aluminum Siding, Brick |
|
Foundation Type
|
Block |
|
Half Bath Total
|
1 |
|
Heating Fuel
|
Natural Gas |
|
Heating Type
|
Forced Air |
|
Stories Total
|
2 |
|
Size Interior
|
1439 Sqft |
|
Type
|
House |
|
Utility Water
|
Municipal Water |
Parking
Land
|
Access Type
|
Road Access |
|
Acreage
|
No |
|
Land Amenities
|
Park, Place Of Worship, Schools |
|
Sewer
|
Municipal Sewage System |
|
Size Depth
|
150 Ft |
|
Size Frontage
|
50 Ft |
|
Size Total Text
|
Under 1/2 Acre |
|
Zoning Description
|
R1 |
Rooms
| Level |
Type |
Length |
Width |
Dimensions |
|
Second Level |
4pc Bathroom |
|
|
Measurements not available |
|
Second Level |
Bedroom |
|
|
10'5'' x 9'7'' |
|
Second Level |
Bedroom |
|
|
15'7'' x 9'2'' |
|
Second Level |
Primary Bedroom |
|
|
17'5'' x 11'4'' |
|
Basement |
Storage |
|
|
Measurements not available |
|
Basement |
Laundry Room |
|
|
Measurements not available |
|
Main Level |
2pc Bathroom |
|
|
Measurements not available |
|
Main Level |
Breakfast |
|
|
16'0'' x 6'4'' |
|
Main Level |
Kitchen |
|
|
15'5'' x 9'1'' |
|
Main Level |
Family Room |
|
|
15'0'' x 11'5'' |
|
Main Level |
Dining Room |
|
|
12'5'' x 11'5'' |
|
Main Level |
Foyer |
|
|
Measurements not available |
https://www.realtor.ca/real-estate/28421763/280-vansickle-road-st-catharines

