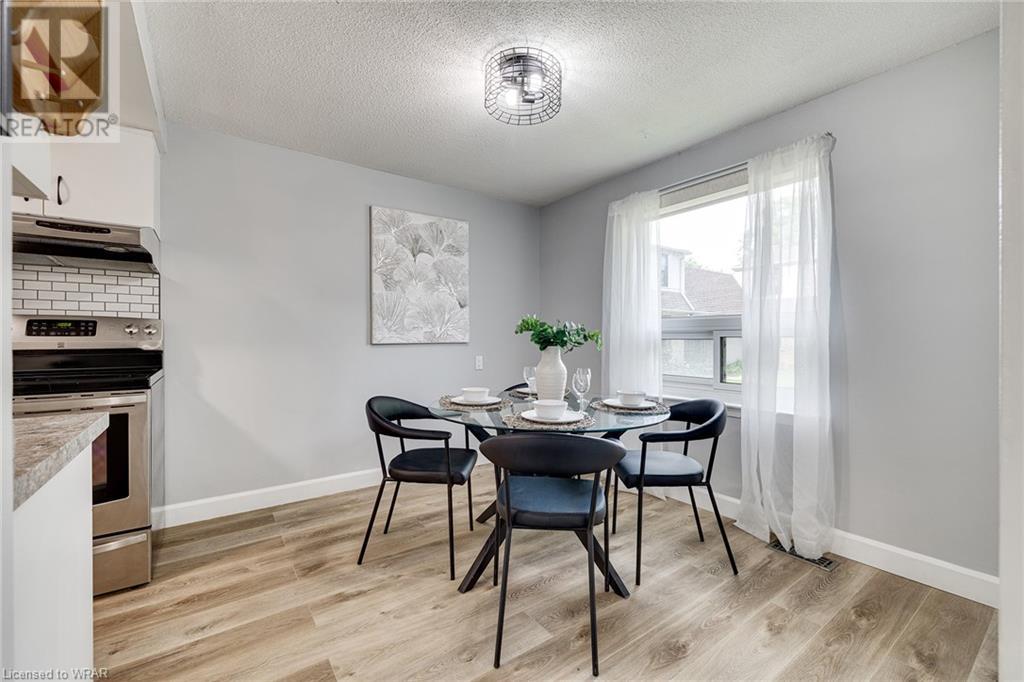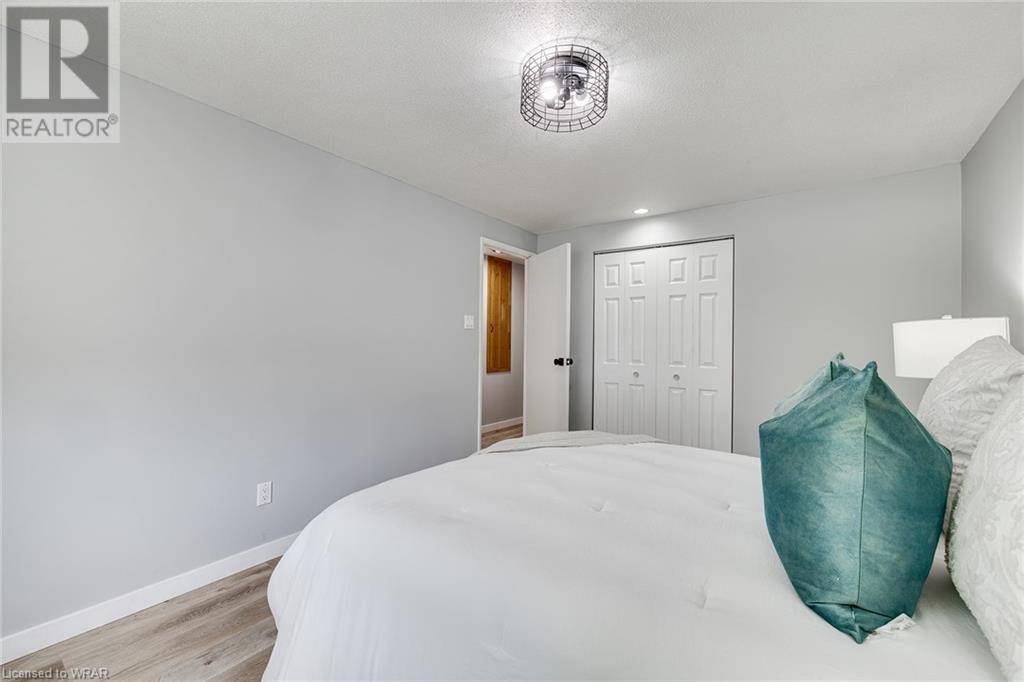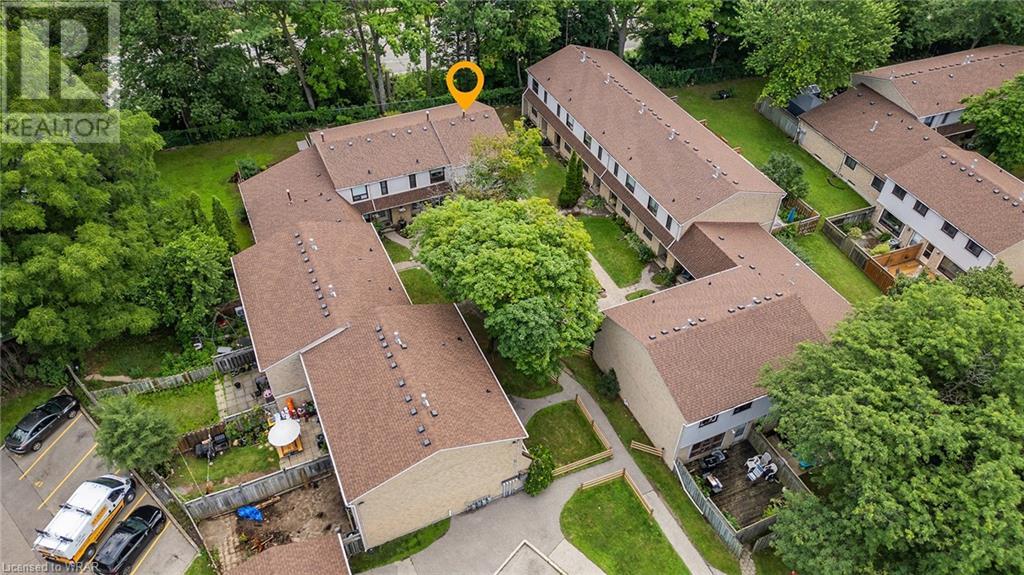280 Thaler Avenue Unit# 31 Kitchener, Ontario N2A 1R6
$499,000Maintenance, Insurance, Landscaping, Property Management, Water, Parking
$729.21 Monthly
Maintenance, Insurance, Landscaping, Property Management, Water, Parking
$729.21 MonthlyWelcome to 280 Thaler Drive, located in the Centreville Chicopee neighbourhood of Kitchener. This charming 3-bedroom, 1-bathroom condo boasts an ideal location just off Fairview Road, close to schools, restaurants, and Fairview shopping mall, making it a perfect choice for families and first-time homebuyers. As you step inside, you'll immediately notice the level of care in this home, starting with the welcoming foyer that flows seamlessly into the dining area and a functional galley kitchen. The living room is a bright and inviting space, thanks to a large window that fills the room with natural light. An additional door provides convenient outdoor access. Upstairs, you'll find three well-sized bedrooms, each featuring large windows that let in plenty of sunlight, and a 4-piece bathroom. The lower level of this condo offers a spacious recreation room for extra living space and ample storage. This condo has been thoughtfully updated, with renewed flooring throughout, making it a carpet-free home. The kitchen features a renewed backsplash, and the entire house has been freshly painted. The electric panel has been updated, and a full bathroom has been added in the basement. Additionally, all light fixtures have been changed, adding to the modern and comfortable feel of the home. With its central location and practical, comfortable layout, this home is a perfect choice for anyone looking for a well-maintained and conveniently situated home. (id:59646)
Property Details
| MLS® Number | 40621965 |
| Property Type | Single Family |
| Amenities Near By | Park, Place Of Worship, Public Transit, Schools |
| Equipment Type | Water Heater |
| Features | Paved Driveway |
| Parking Space Total | 1 |
| Rental Equipment Type | Water Heater |
Building
| Bathroom Total | 2 |
| Bedrooms Above Ground | 3 |
| Bedrooms Total | 3 |
| Appliances | Dryer, Refrigerator, Stove, Washer |
| Architectural Style | 2 Level |
| Basement Development | Finished |
| Basement Type | Full (finished) |
| Constructed Date | 1973 |
| Construction Style Attachment | Attached |
| Cooling Type | Central Air Conditioning |
| Exterior Finish | Brick, Vinyl Siding |
| Foundation Type | Poured Concrete |
| Heating Fuel | Natural Gas |
| Heating Type | Forced Air |
| Stories Total | 2 |
| Size Interior | 1661.88 Sqft |
| Type | Row / Townhouse |
| Utility Water | Municipal Water |
Parking
| None |
Land
| Acreage | No |
| Land Amenities | Park, Place Of Worship, Public Transit, Schools |
| Sewer | Municipal Sewage System |
| Size Total Text | Under 1/2 Acre |
| Zoning Description | R5 |
Rooms
| Level | Type | Length | Width | Dimensions |
|---|---|---|---|---|
| Second Level | 4pc Bathroom | Measurements not available | ||
| Second Level | Bedroom | 9'11'' x 14'1'' | ||
| Second Level | Bedroom | 8'10'' x 10'9'' | ||
| Second Level | Primary Bedroom | 10'0'' x 13'9'' | ||
| Basement | 3pc Bathroom | Measurements not available | ||
| Basement | Recreation Room | 16'8'' x 11'2'' | ||
| Basement | Storage | 17'1'' x 17'5'' | ||
| Main Level | Dining Room | 10'0'' x 8'11'' | ||
| Main Level | Foyer | 6'9'' x 6'4'' | ||
| Main Level | Kitchen | 7'9'' x 7'11'' | ||
| Main Level | Living Room | 17'2'' x 12'1'' |
https://www.realtor.ca/real-estate/27191646/280-thaler-avenue-unit-31-kitchener
Interested?
Contact us for more information





































