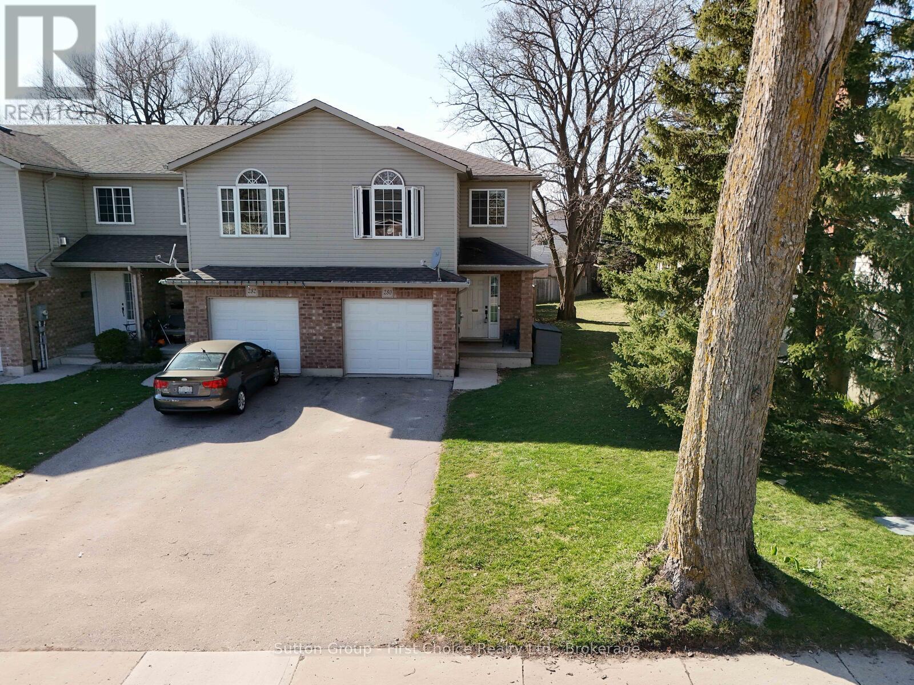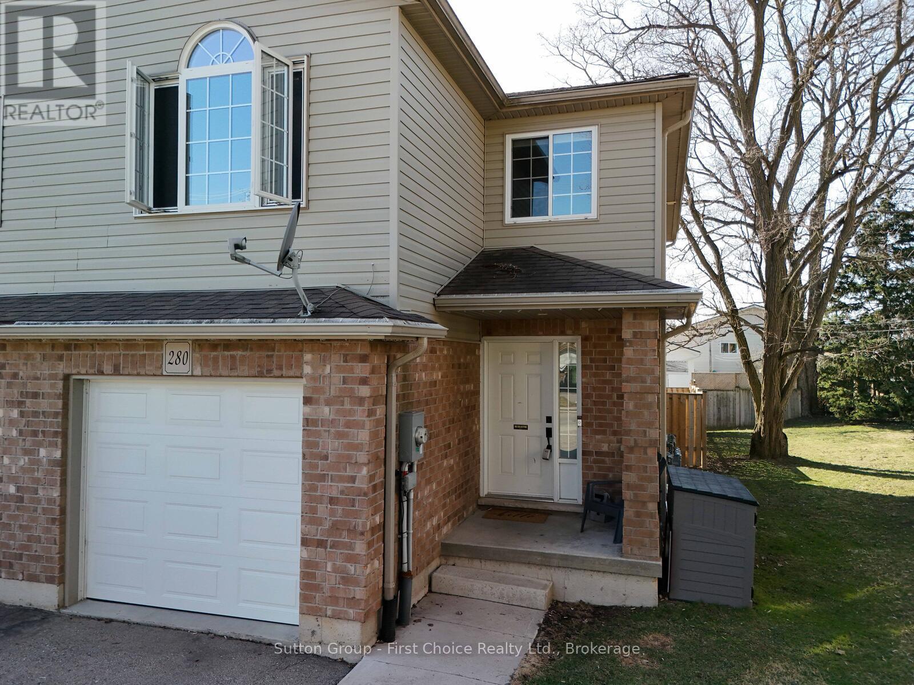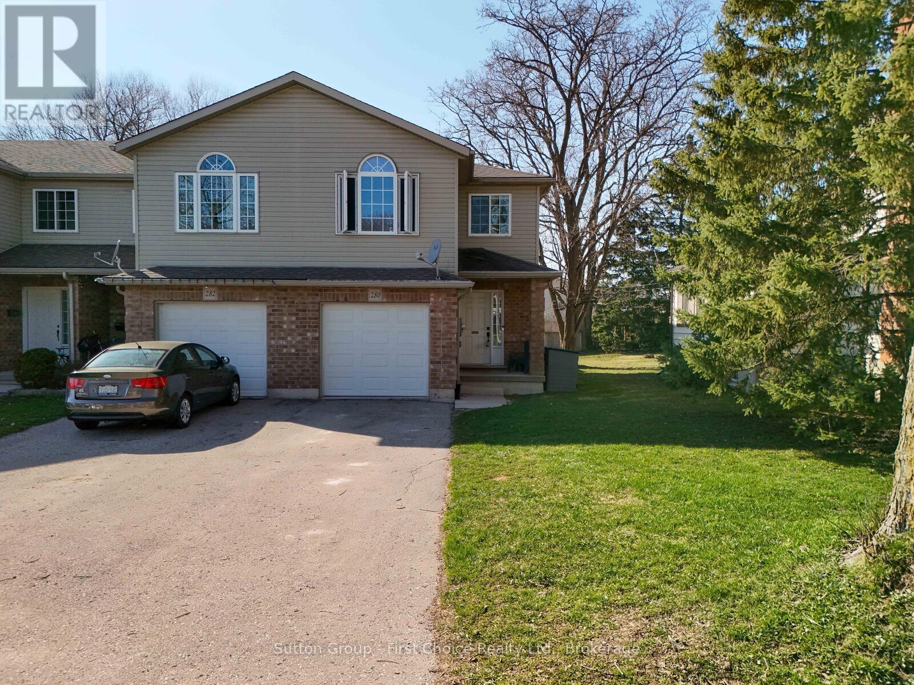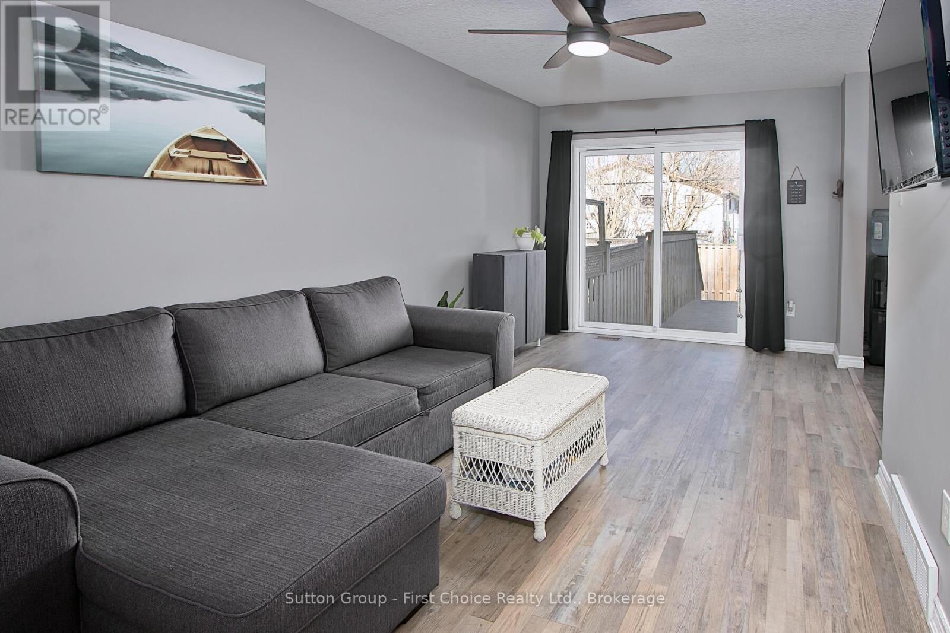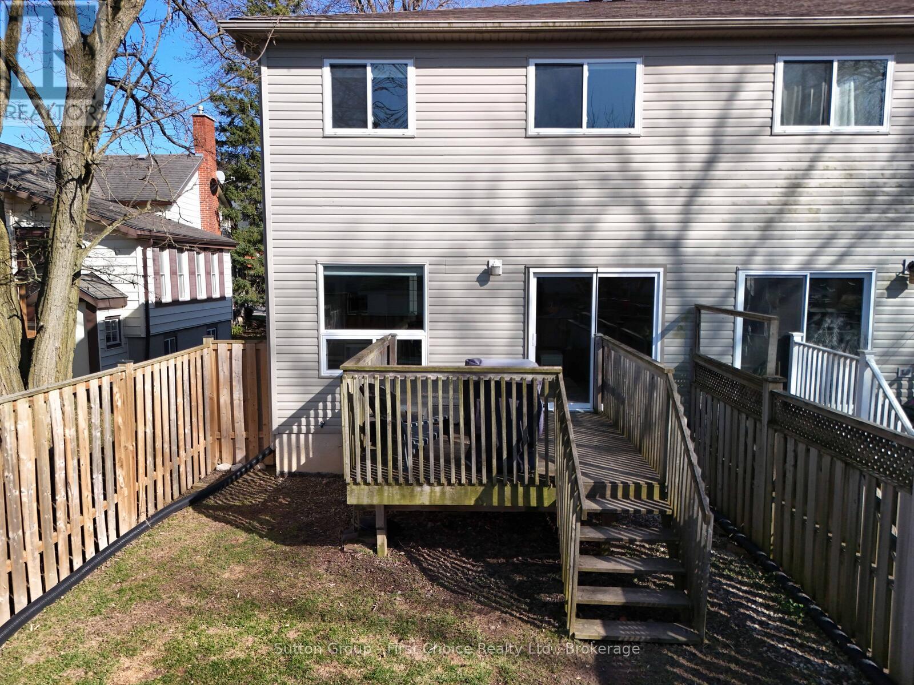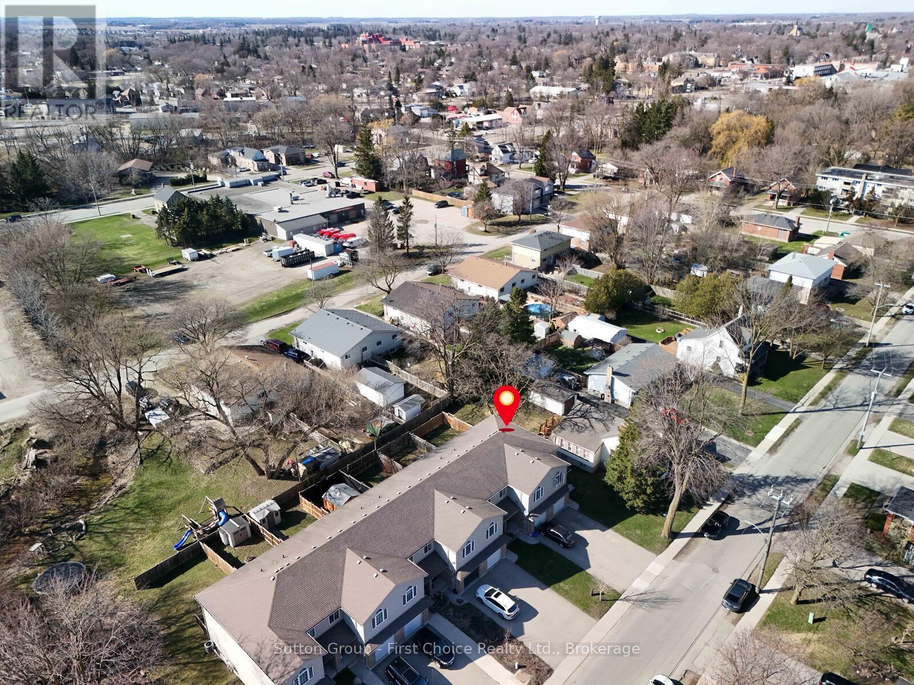3 Bedroom
2 Bathroom
1100 - 1500 sqft
Central Air Conditioning
Forced Air
$574,900
Welcome to this spacious end unit townhouse, ideally situated on a quiet, family-friendly street. This bright and inviting home features a fully renovated Kitchen with an open-concept dining area, perfect for entertaining. The cozy living room boasts a patio door that leads out to a private deck and fenced backyard, creating a seamless indoor-outdoor living space. A convenient 2-piece bathroom and inside access to the single-car garage complete the main level. Upstairs, you'll find a large, sunlit rec room ideal for relaxing or working from home, three generous bedrooms with excellent closet space, and a well-appointed 4-piece bathroom. The lower level offers laundry facilities and a rough-in for an additional bathroom ready for your personal touch. Outside, enjoy a fully fenced yard and ample parking with a single garage and spacious driveway. This move-in ready home is perfect for families, first-time buyers, or anyone looking for space, style, and comfort. Dont miss out! (id:59646)
Property Details
|
MLS® Number
|
X12092176 |
|
Property Type
|
Single Family |
|
Community Name
|
Stratford |
|
Equipment Type
|
Water Heater |
|
Features
|
Flat Site, Sump Pump |
|
Parking Space Total
|
3 |
|
Rental Equipment Type
|
Water Heater |
|
Structure
|
Deck |
Building
|
Bathroom Total
|
2 |
|
Bedrooms Above Ground
|
3 |
|
Bedrooms Total
|
3 |
|
Age
|
16 To 30 Years |
|
Appliances
|
Water Softener, Dishwasher, Dryer, Garage Door Opener, Stove, Washer, Refrigerator |
|
Basement Development
|
Unfinished |
|
Basement Type
|
N/a (unfinished) |
|
Construction Style Attachment
|
Attached |
|
Cooling Type
|
Central Air Conditioning |
|
Exterior Finish
|
Brick, Vinyl Siding |
|
Foundation Type
|
Poured Concrete |
|
Half Bath Total
|
1 |
|
Heating Fuel
|
Natural Gas |
|
Heating Type
|
Forced Air |
|
Stories Total
|
2 |
|
Size Interior
|
1100 - 1500 Sqft |
|
Type
|
Row / Townhouse |
|
Utility Water
|
Municipal Water |
Parking
Land
|
Acreage
|
No |
|
Sewer
|
Sanitary Sewer |
|
Size Depth
|
115 Ft ,10 In |
|
Size Frontage
|
30 Ft ,6 In |
|
Size Irregular
|
30.5 X 115.9 Ft |
|
Size Total Text
|
30.5 X 115.9 Ft |
Rooms
| Level |
Type |
Length |
Width |
Dimensions |
|
Second Level |
Family Room |
8 m |
3.53 m |
8 m x 3.53 m |
|
Second Level |
Primary Bedroom |
4.44 m |
3.04 m |
4.44 m x 3.04 m |
|
Second Level |
Bedroom 2 |
2.58 m |
2.56 m |
2.58 m x 2.56 m |
|
Second Level |
Bedroom 3 |
3.72 m |
2.86 m |
3.72 m x 2.86 m |
|
Second Level |
Bathroom |
2.43 m |
1.55 m |
2.43 m x 1.55 m |
|
Main Level |
Foyer |
2.65 m |
1.48 m |
2.65 m x 1.48 m |
|
Main Level |
Kitchen |
4.85 m |
2.72 m |
4.85 m x 2.72 m |
|
Main Level |
Dining Room |
2.68 m |
2.72 m |
2.68 m x 2.72 m |
|
Main Level |
Living Room |
7.54 m |
2.96 m |
7.54 m x 2.96 m |
|
Main Level |
Bathroom |
2.16 m |
1.01 m |
2.16 m x 1.01 m |
https://www.realtor.ca/real-estate/28189412/280-railway-avenue-stratford-stratford

