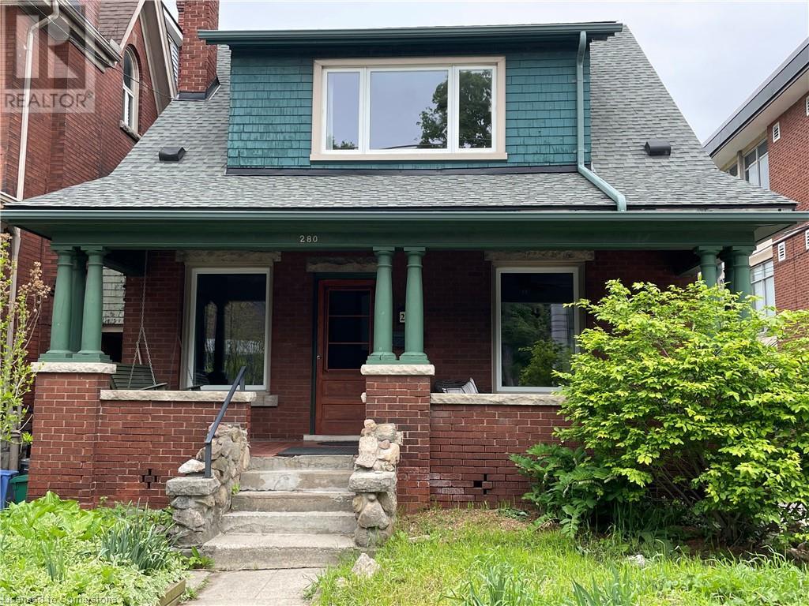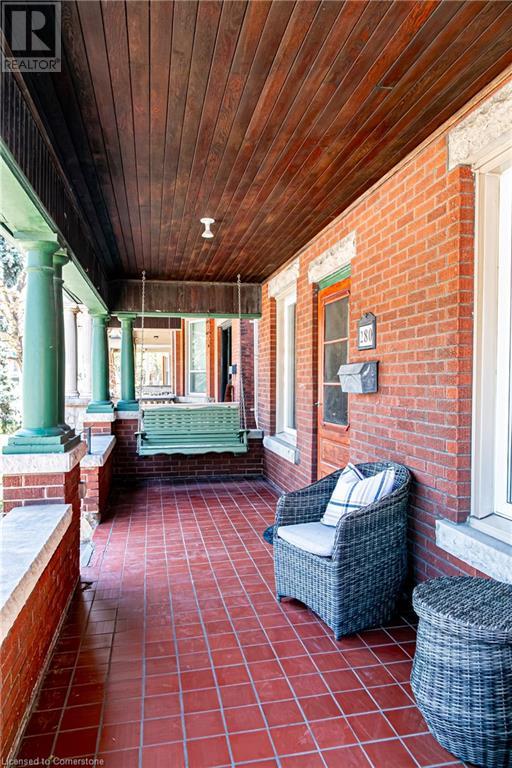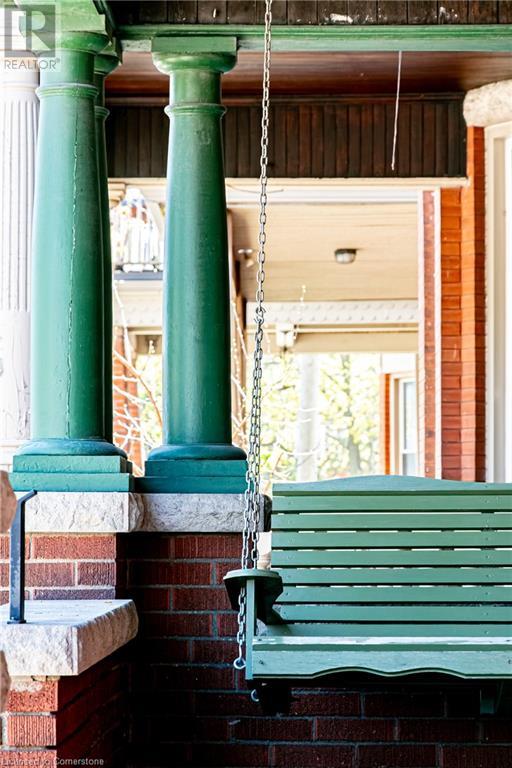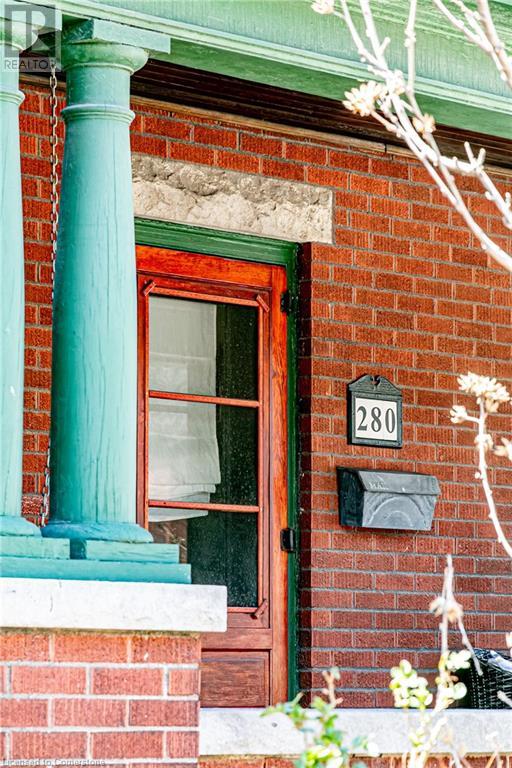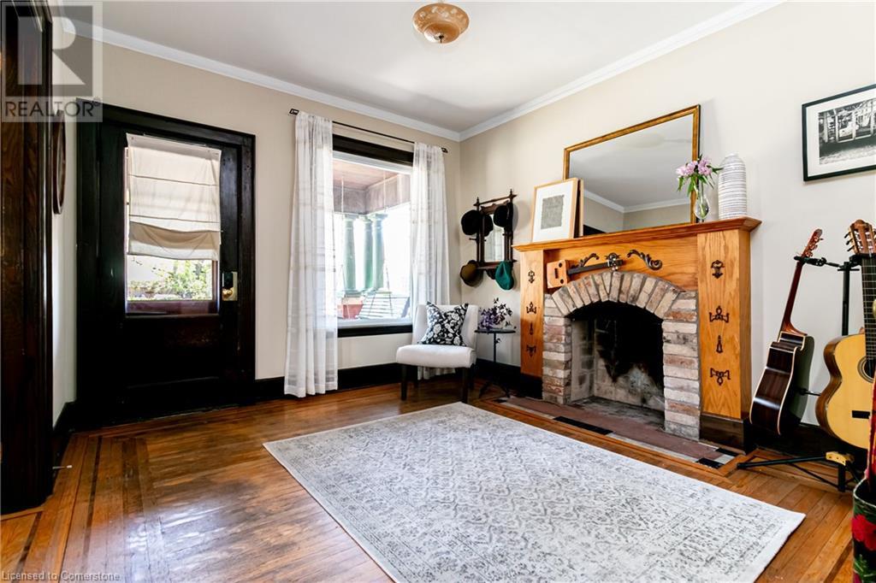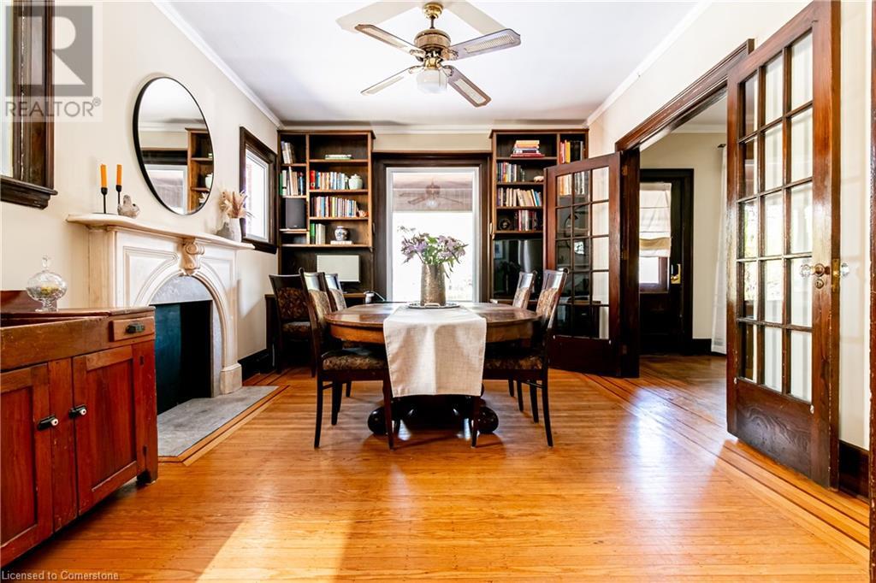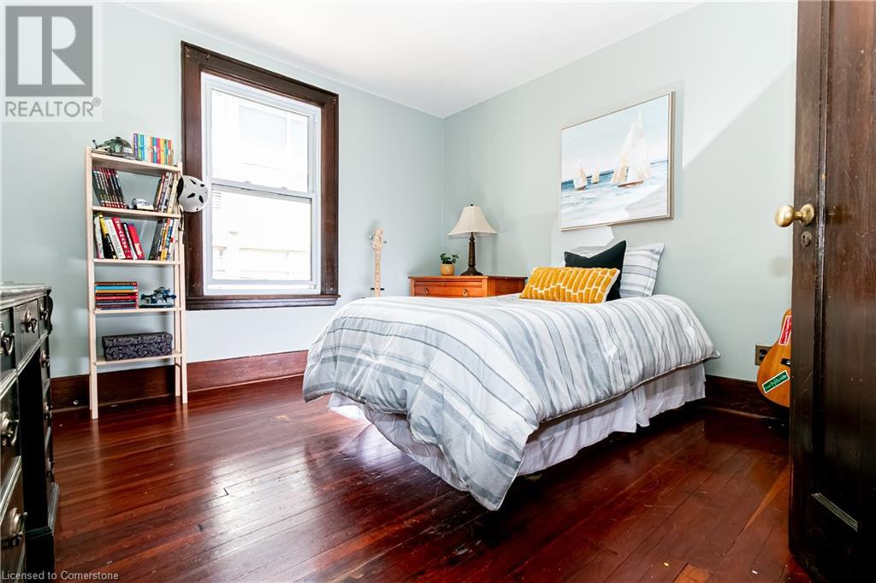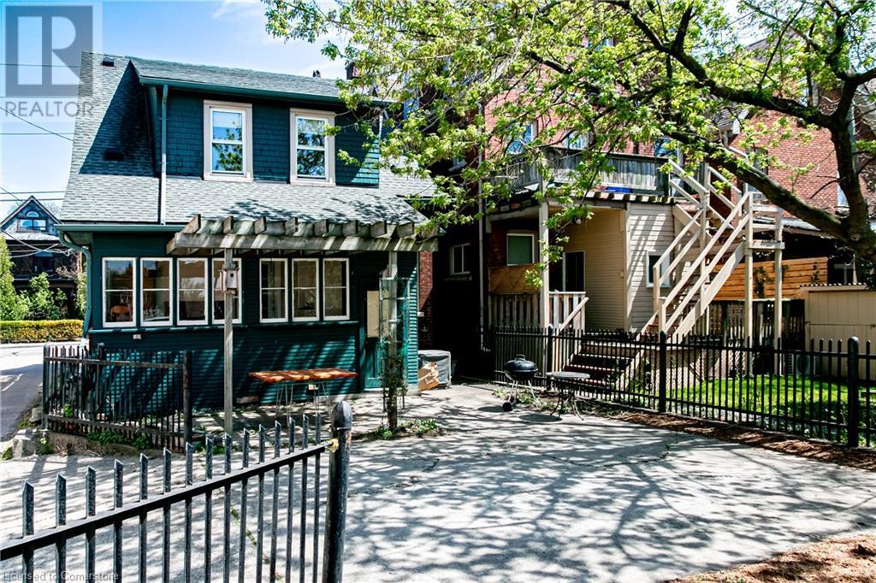4 Bedroom
2 Bathroom
1906 sqft
Central Air Conditioning
Forced Air
$799,000
Terrific Kirkendall character home offering 1900 sq. ft. with 2 full bathrooms, 3+1 bedrooms, separate side and rear entrances and off street parking. Craftsman style covered front porch is a perfect spot to sit and enjoy this vibrant neighborhood. Spacious principal rooms, terrific layout and loads of century character details are hallmarks of this terrific offering. Updates include vinyl windows, electrical 2005, Shingles 2011, Copper water line, Furnace and A/.C 2020, Back flow preventer and lateral lining 2021. A fabulous house and neighborhood to call your own. (id:59646)
Property Details
|
MLS® Number
|
40734756 |
|
Property Type
|
Single Family |
|
Neigbourhood
|
Kirkendall North |
|
Amenities Near By
|
Park, Public Transit, Schools, Shopping |
|
Community Features
|
Community Centre |
|
Equipment Type
|
Water Heater |
|
Parking Space Total
|
1 |
|
Rental Equipment Type
|
Water Heater |
Building
|
Bathroom Total
|
2 |
|
Bedrooms Above Ground
|
3 |
|
Bedrooms Below Ground
|
1 |
|
Bedrooms Total
|
4 |
|
Appliances
|
Water Meter |
|
Basement Development
|
Partially Finished |
|
Basement Type
|
Full (partially Finished) |
|
Constructed Date
|
1920 |
|
Construction Style Attachment
|
Detached |
|
Cooling Type
|
Central Air Conditioning |
|
Exterior Finish
|
Brick |
|
Foundation Type
|
Stone |
|
Heating Type
|
Forced Air |
|
Stories Total
|
3 |
|
Size Interior
|
1906 Sqft |
|
Type
|
House |
|
Utility Water
|
Municipal Water |
Land
|
Access Type
|
Road Access |
|
Acreage
|
No |
|
Land Amenities
|
Park, Public Transit, Schools, Shopping |
|
Sewer
|
Municipal Sewage System |
|
Size Depth
|
100 Ft |
|
Size Frontage
|
30 Ft |
|
Size Total Text
|
Under 1/2 Acre |
|
Zoning Description
|
D |
Rooms
| Level |
Type |
Length |
Width |
Dimensions |
|
Second Level |
4pc Bathroom |
|
|
Measurements not available |
|
Second Level |
Bedroom |
|
|
11'9'' x 10'11'' |
|
Second Level |
Bedroom |
|
|
11'9'' x 12'0'' |
|
Second Level |
Primary Bedroom |
|
|
15'3'' x 11'4'' |
|
Basement |
Storage |
|
|
21'7'' x 33'7'' |
|
Basement |
Bedroom |
|
|
13'11'' x 17'8'' |
|
Main Level |
Sunroom |
|
|
15'2'' x 6'4'' |
|
Main Level |
4pc Bathroom |
|
|
8'5'' x 4'8'' |
|
Main Level |
Kitchen |
|
|
11'0'' x 14'0'' |
|
Main Level |
Dining Room |
|
|
11'8'' x 14'9'' |
|
Main Level |
Living Room |
|
|
11'10'' x 15'2'' |
|
Main Level |
Foyer |
|
|
11'2'' x 12'3'' |
https://www.realtor.ca/real-estate/28383929/280-locke-street-s-hamilton

