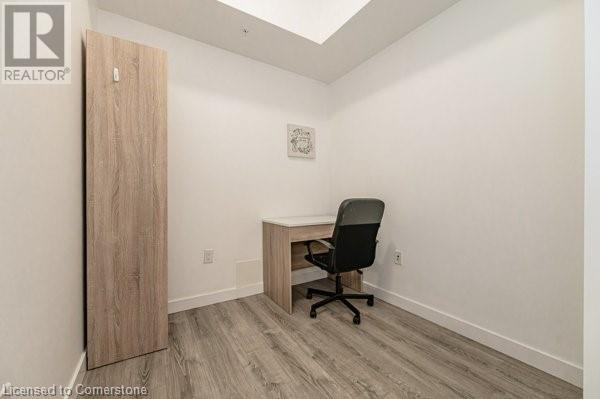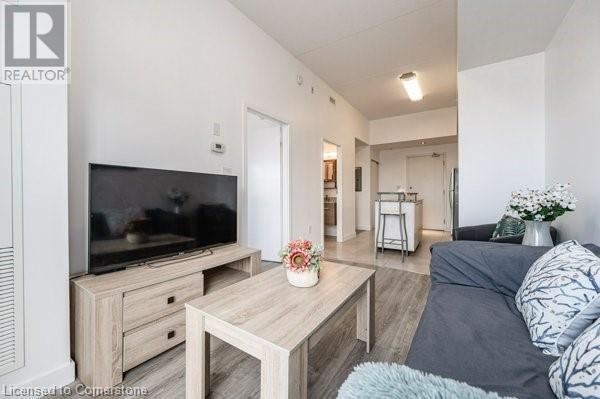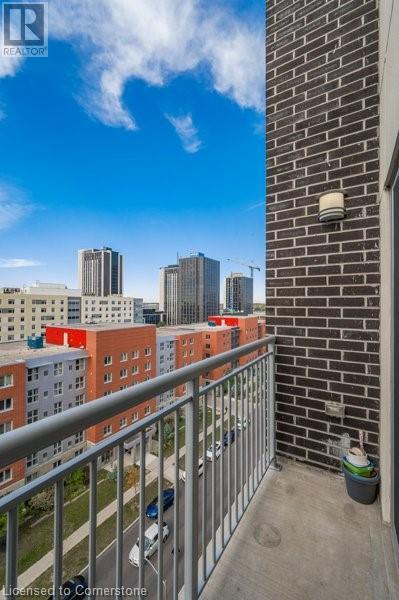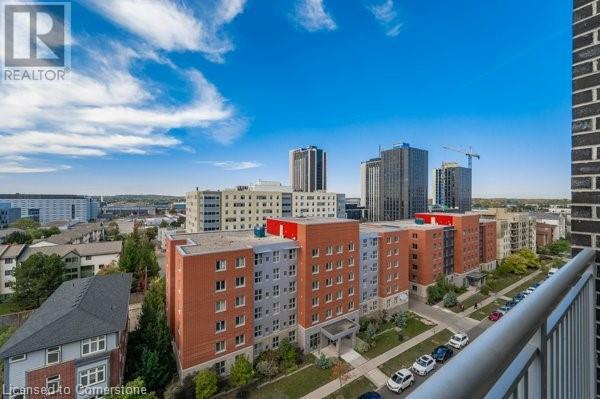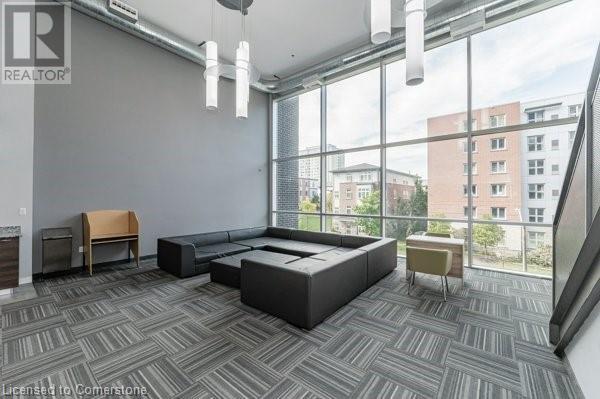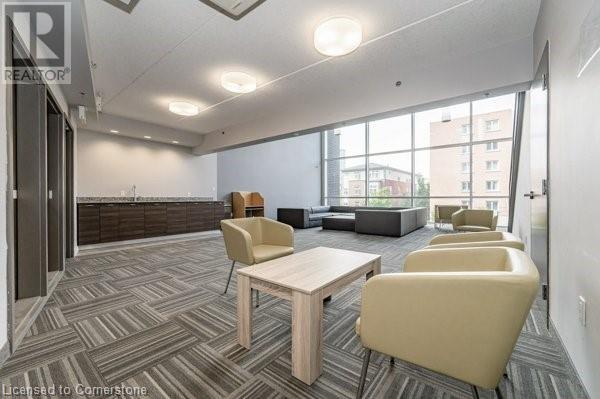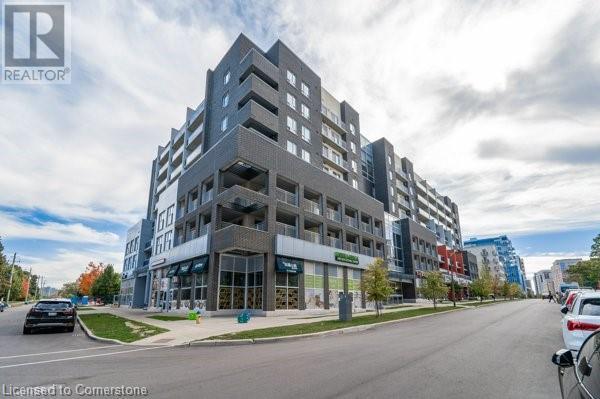280 Lester Street Unit# 810 Waterloo, Ontario N2L 0G2
$2,100 Monthly
Insurance, Common Area Maintenance, Heat, Landscaping, Property Management, Water, ParkingMaintenance, Insurance, Common Area Maintenance, Heat, Landscaping, Property Management, Water, Parking
$451.33 Monthly
Maintenance, Insurance, Common Area Maintenance, Heat, Landscaping, Property Management, Water, Parking
$451.33 MonthlyRare 1 indoor Parking space Included. Lease starts Aug 01, 2025. High Demand Sage 5 in the red hot Waterloo's University district. 8 YRS NEW, 1 bed + 1 den and 1 bath condo with 10 ft ceilings. In suite Laundry. Walk out to the balcony and Enjoy the amazing views on this top floor. Great Amenities In A Well Managed Building. All furniture and appliances included. Gym is on 7th floor, meeting lounge is on 2nd and 3rd floor. Within walking distance to Bus Routes, restaurants, University Of Waterloo, Wilfrid Laurier University, Conestoga College Waterloo Campus, TNT Supermarket. A short drive to many other amenities. (id:59646)
Property Details
| MLS® Number | 40728791 |
| Property Type | Single Family |
| Neigbourhood | Northdale |
| Amenities Near By | Place Of Worship, Public Transit, Schools, Shopping |
| Features | Balcony |
| Parking Space Total | 1 |
Building
| Bathroom Total | 1 |
| Bedrooms Above Ground | 1 |
| Bedrooms Below Ground | 1 |
| Bedrooms Total | 2 |
| Amenities | Exercise Centre, Party Room |
| Appliances | Dishwasher, Dryer, Refrigerator, Stove, Washer |
| Basement Type | None |
| Constructed Date | 2017 |
| Construction Style Attachment | Attached |
| Cooling Type | Central Air Conditioning |
| Exterior Finish | Other, Stucco |
| Foundation Type | Poured Concrete |
| Heating Fuel | Natural Gas |
| Heating Type | Forced Air |
| Stories Total | 1 |
| Size Interior | 600 Sqft |
| Type | Apartment |
| Utility Water | Municipal Water |
Parking
| Underground | |
| Visitor Parking |
Land
| Acreage | No |
| Land Amenities | Place Of Worship, Public Transit, Schools, Shopping |
| Sewer | Municipal Sewage System |
| Size Total Text | Unknown |
| Zoning Description | Rn8 |
Rooms
| Level | Type | Length | Width | Dimensions |
|---|---|---|---|---|
| Main Level | Living Room | 11'11'' x 9'0'' | ||
| Main Level | Eat In Kitchen | 13'6'' x 9'0'' | ||
| Main Level | 4pc Bathroom | 9'0'' x 4'11'' | ||
| Main Level | Den | 9'9'' x 7'3'' | ||
| Main Level | Bedroom | 12'9'' x 9'5'' |
https://www.realtor.ca/real-estate/28362228/280-lester-street-unit-810-waterloo
Interested?
Contact us for more information












