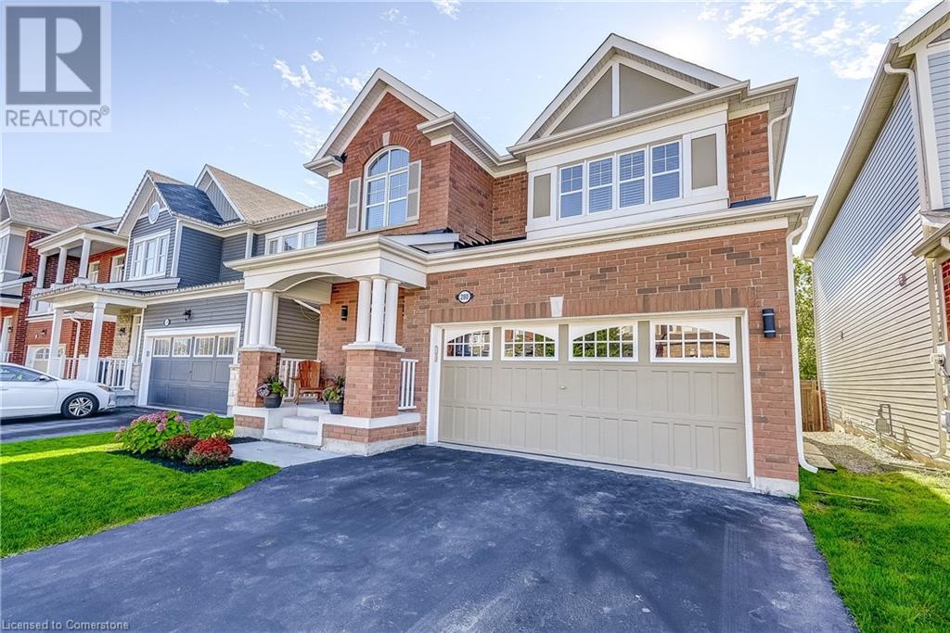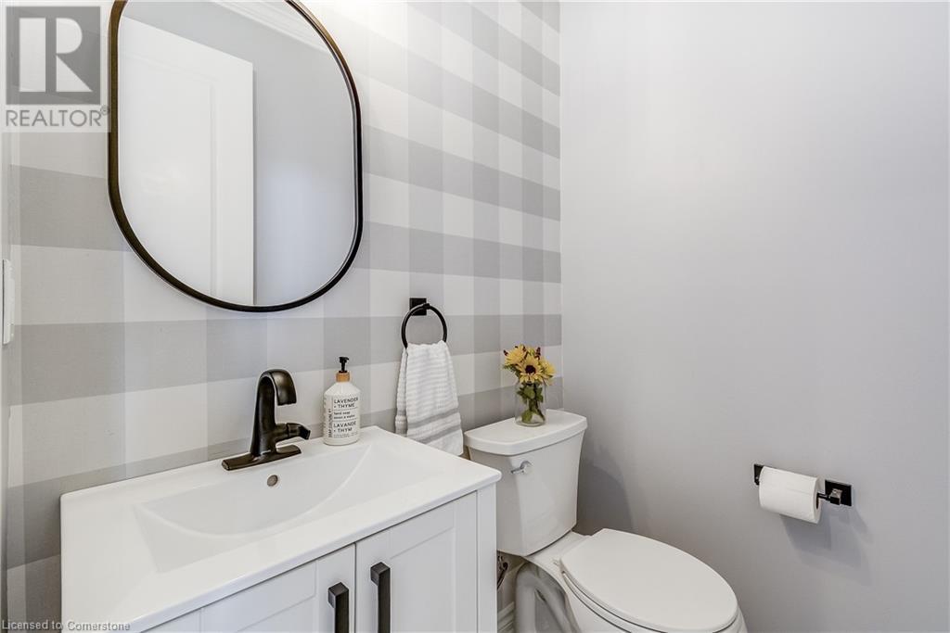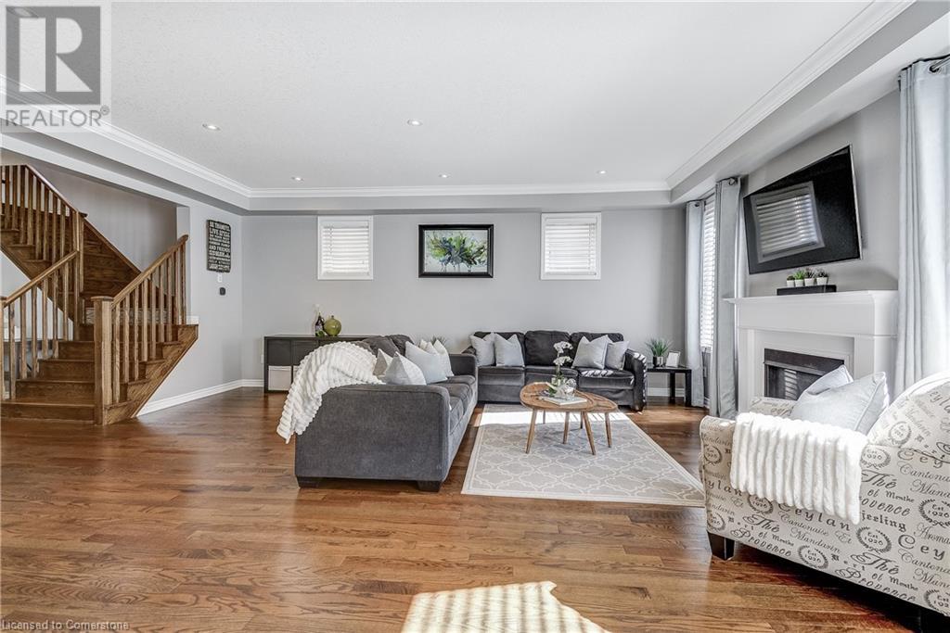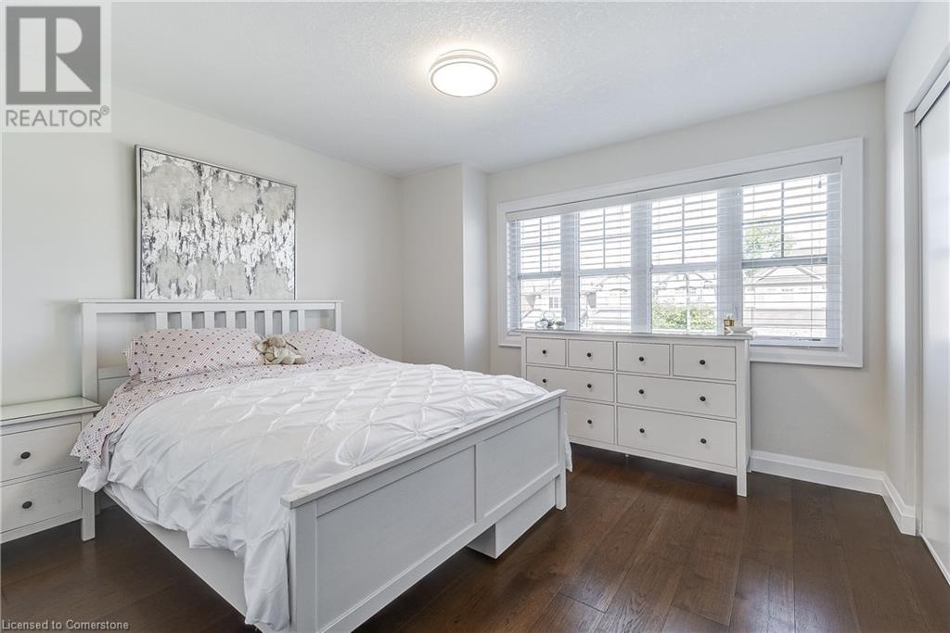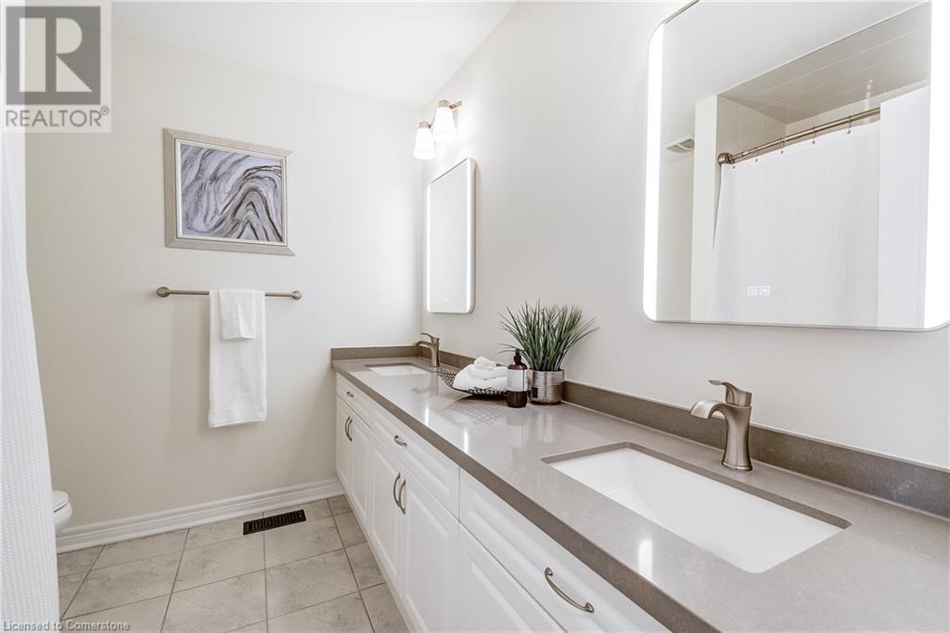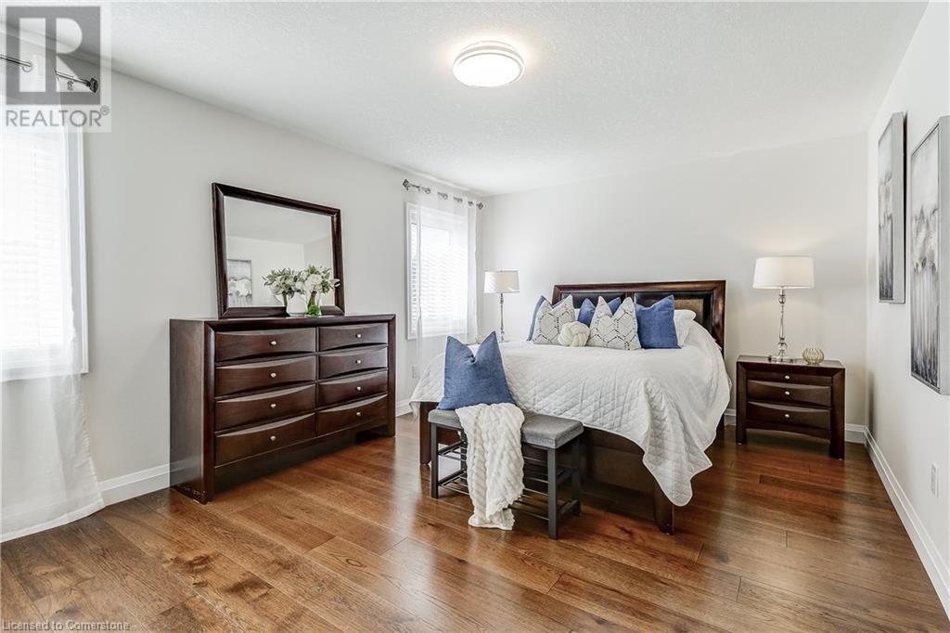3 Bedroom
3 Bathroom
2275 sqft
2 Level
Fireplace
Central Air Conditioning
Forced Air
$1,279,000
This stunning 2,275 sq.ft. home, nestled in a highly desirable Waterdown community, offering 3 bedrooms, 3 bathrooms and a versatile loft/den space. This family home is situated on a quiet crescent perfect for growing families or young professionals who will love this desirable East Waterdown neighbourhood that is close to highway access, schools, hiking trails and shopping centres. Ideally located near top-rated schools, shopping and downtown amenities, it boasts an inviting open-concept layout perfect for modern living. The gorgeous kitchen featuring a spacious center island, sleek quartz countertops, stainless steel appliances, and a stylish backsplash. The large bright living room showcases a cozy gas fireplace complemented by pot lights rich hardwood flooring throughout and a hardwood staircase. A stylish 2-piece powder room completes the main level. The second level features a primary suite offering a large walk-in closet and a 4-piece ensuite with quartz countertop. Two additional generous bedrooms provide comfort for the whole family. The loft-style den makes a perfect home office. A lovely updated 5-piece bathroom serves the additional rooms. The unspoiled, expansive basement is ready for your personal touch, featuring a rough-in for a future bathroom and large windows offering endless possibilities. Step outside to your private, fully fenced backyard with a shed for additional storage. This home combines stylish design, thoughtful features, and endless potential, making it an ideal choice for comfortable family living. (id:59646)
Property Details
|
MLS® Number
|
40657539 |
|
Property Type
|
Single Family |
|
Community Features
|
Quiet Area |
|
Equipment Type
|
Water Heater |
|
Features
|
Paved Driveway, Automatic Garage Door Opener |
|
Parking Space Total
|
4 |
|
Rental Equipment Type
|
Water Heater |
|
Structure
|
Shed |
Building
|
Bathroom Total
|
3 |
|
Bedrooms Above Ground
|
3 |
|
Bedrooms Total
|
3 |
|
Appliances
|
Central Vacuum, Dishwasher, Window Coverings, Garage Door Opener |
|
Architectural Style
|
2 Level |
|
Basement Development
|
Unfinished |
|
Basement Type
|
Full (unfinished) |
|
Constructed Date
|
2015 |
|
Construction Style Attachment
|
Detached |
|
Cooling Type
|
Central Air Conditioning |
|
Exterior Finish
|
Brick, Vinyl Siding |
|
Fireplace Present
|
Yes |
|
Fireplace Total
|
1 |
|
Foundation Type
|
Poured Concrete |
|
Half Bath Total
|
1 |
|
Heating Fuel
|
Natural Gas |
|
Heating Type
|
Forced Air |
|
Stories Total
|
2 |
|
Size Interior
|
2275 Sqft |
|
Type
|
House |
|
Utility Water
|
Municipal Water |
Parking
Land
|
Acreage
|
No |
|
Fence Type
|
Fence |
|
Sewer
|
Municipal Sewage System |
|
Size Depth
|
92 Ft |
|
Size Frontage
|
37 Ft |
|
Size Total Text
|
Under 1/2 Acre |
|
Zoning Description
|
R1 |
Rooms
| Level |
Type |
Length |
Width |
Dimensions |
|
Second Level |
Full Bathroom |
|
|
10'11'' x 6'3'' |
|
Second Level |
Family Room |
|
|
10'0'' x 10'1'' |
|
Second Level |
5pc Bathroom |
|
|
8'5'' x 7'9'' |
|
Second Level |
Bedroom |
|
|
10'11'' x 14'5'' |
|
Second Level |
Bedroom |
|
|
14'4'' x 12'6'' |
|
Second Level |
Primary Bedroom |
|
|
17'4'' x 11'11'' |
|
Main Level |
2pc Bathroom |
|
|
Measurements not available |
|
Main Level |
Foyer |
|
|
7'5'' x 10'1'' |
|
Main Level |
Kitchen |
|
|
12'7'' x 13'10'' |
|
Main Level |
Dining Room |
|
|
12'7'' x 5'9'' |
|
Main Level |
Living Room |
|
|
14'11'' x 20'7'' |
https://www.realtor.ca/real-estate/27499135/280-fellowes-crescent-waterdown


