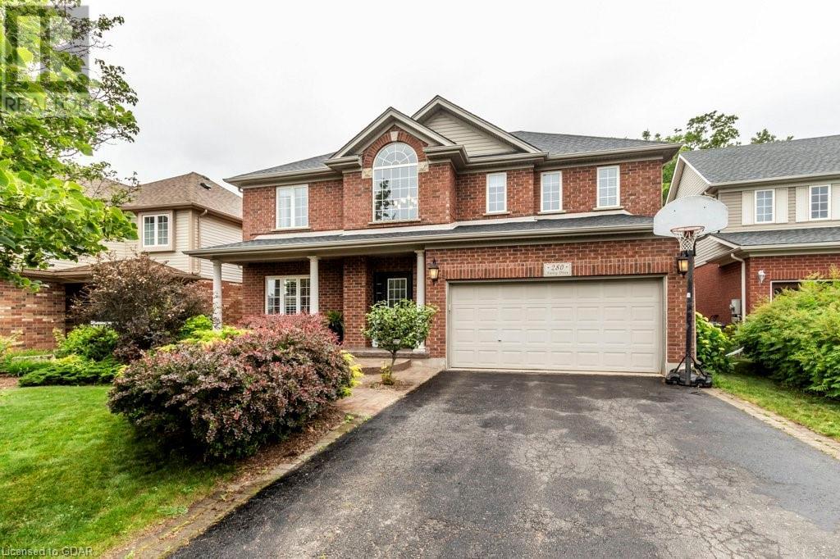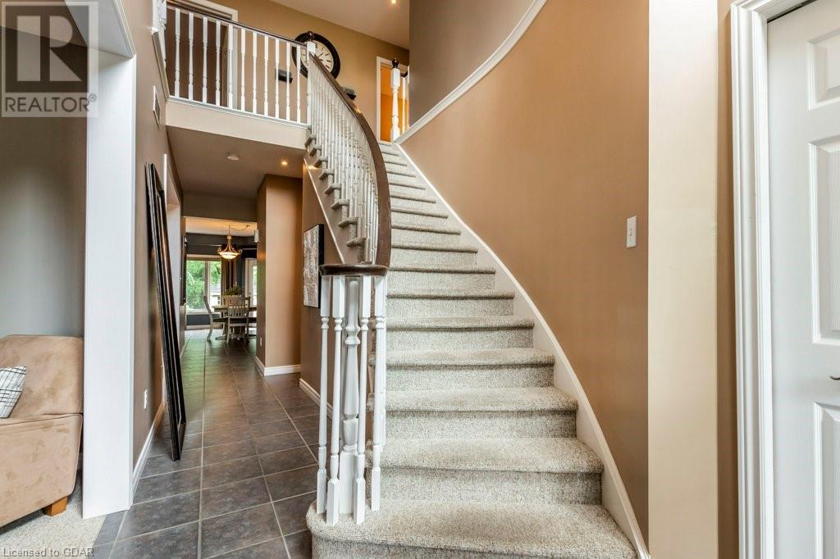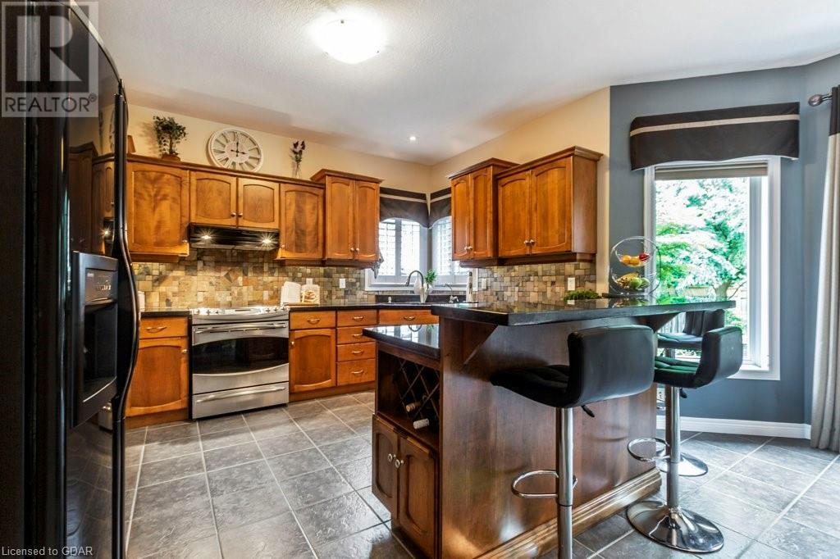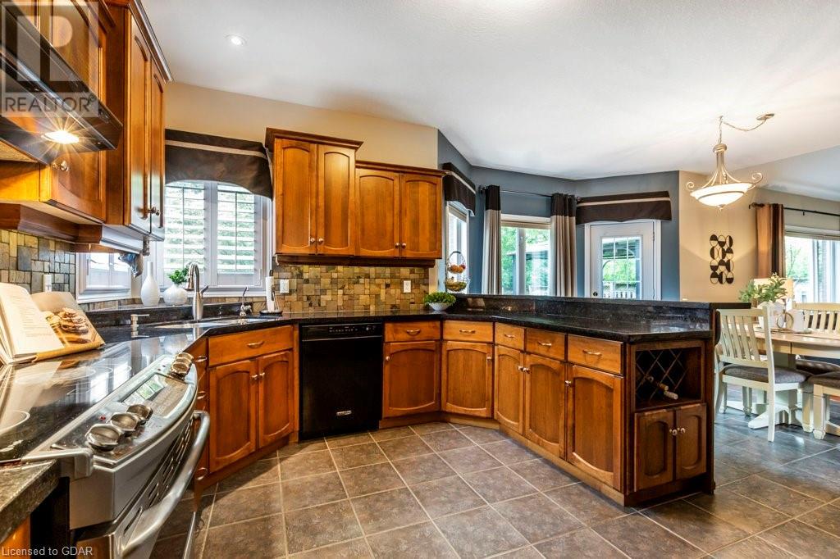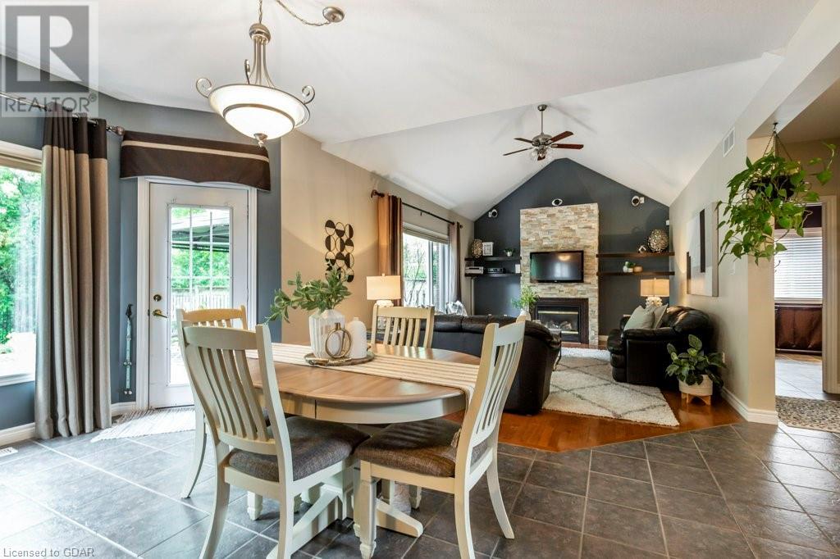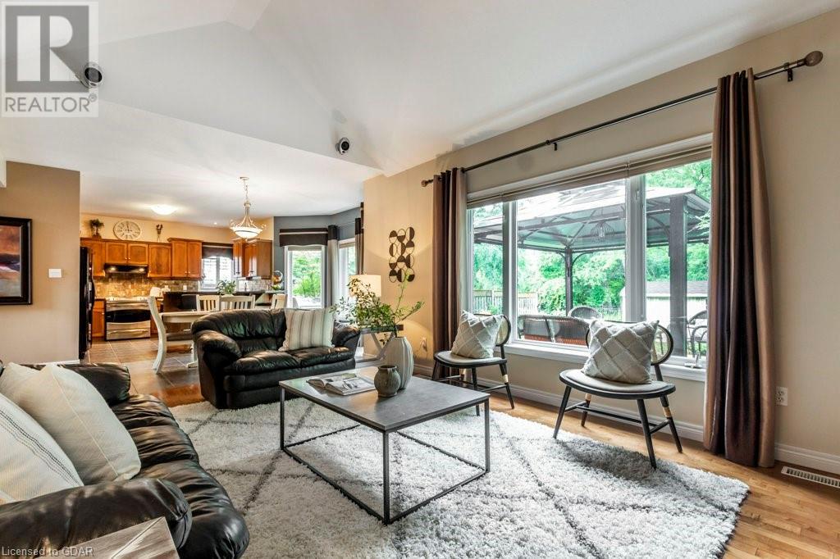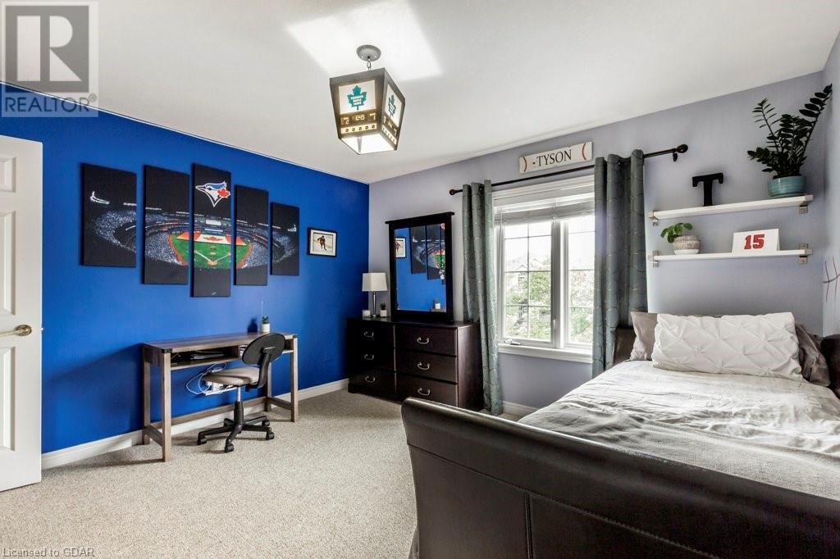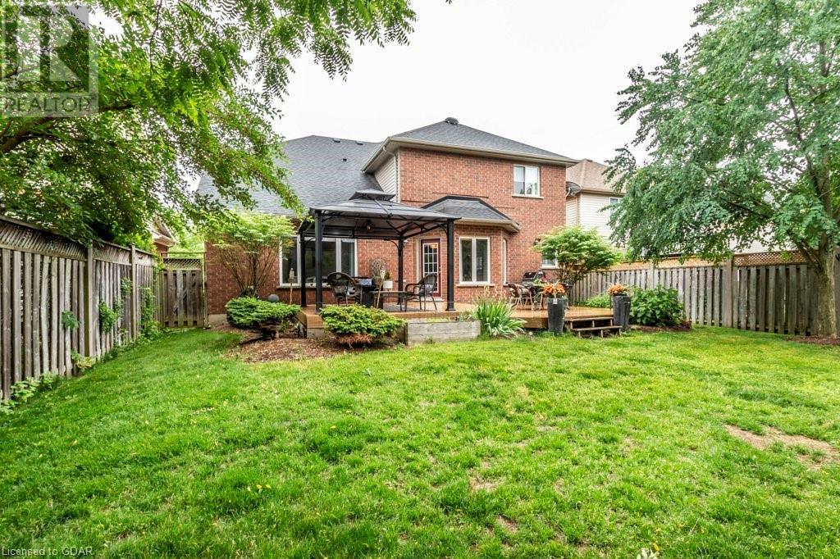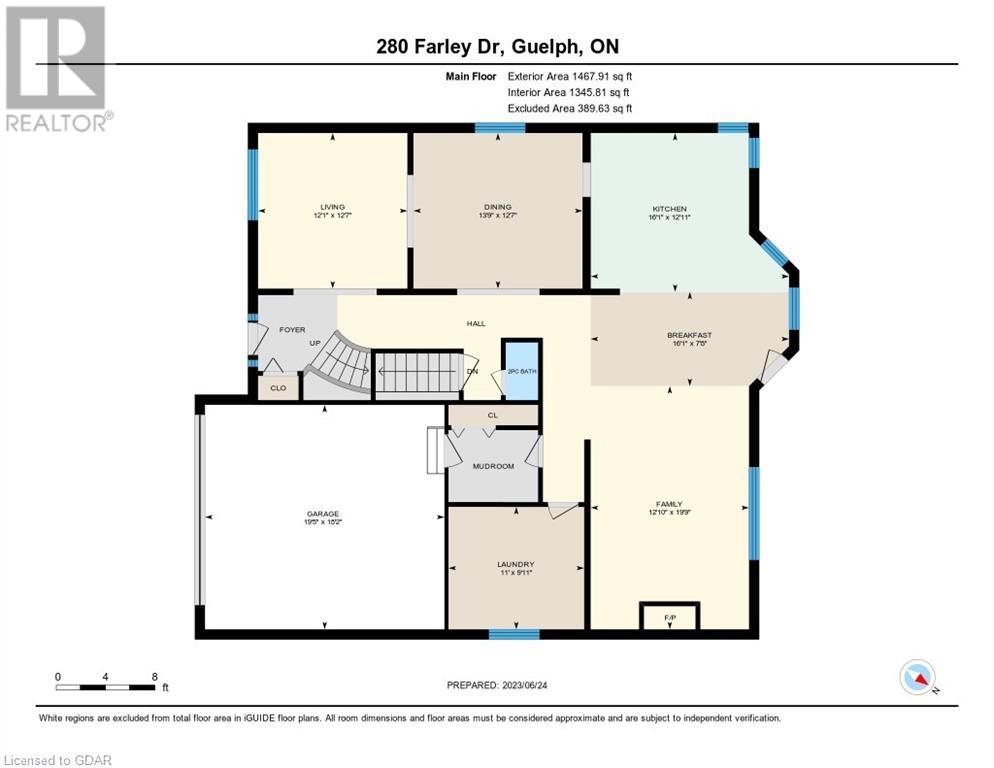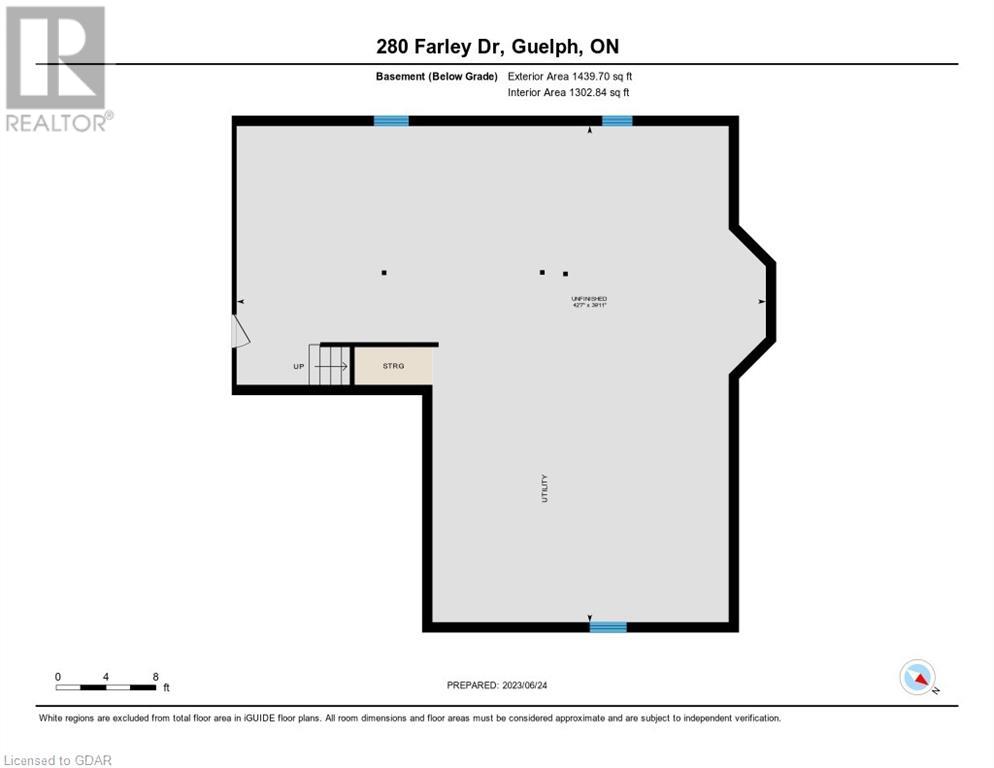280 Farley Drive Guelph, Ontario N1L 1N6
$1,549,900Maintenance,
$18.33 Monthly
Maintenance,
$18.33 MonthlyWelcome to 280 Farley Drive in Guelph South. Nestled in the middle of the award winning neighbourhood of Westminster Woods. If you like nature trails, they are abundant throughout. Ride your bike, rollerblade, jog, or take a nice stroll. The trail entrance is on the street and has multiple exit points (usually at Parks or Schools). You can also walk to the Galaxy Theatre, Keg, Pubs, Tim Hortons, 3 Grocery Stores, and much more! The conveniences of living in the South end also allows for a 10 min drive to the 401 access for commuters. There are 3 fantastic golf courses within a 5 min drive. The house features a premium lot backing onto the largest amount of conservation and trails in the neighbourhood. The roof was done within the last 4 years, the furnace is also newer within the last 2 years as well as the luxurious Ensuite Bath. This home and property check all the boxes, come see for yourself! (id:43844)
Property Details
| MLS® Number | 40443852 |
| Property Type | Single Family |
| Amenities Near By | Golf Nearby, Playground, Public Transit, Schools, Shopping |
| Community Features | Quiet Area |
| Equipment Type | Water Heater |
| Features | Cul-de-sac, Conservation/green Belt, Golf Course/parkland, Automatic Garage Door Opener |
| Parking Space Total | 4 |
| Rental Equipment Type | Water Heater |
Building
| Bathroom Total | 3 |
| Bedrooms Above Ground | 4 |
| Bedrooms Total | 4 |
| Appliances | Central Vacuum, Dishwasher, Garage Door Opener |
| Architectural Style | 2 Level |
| Basement Development | Unfinished |
| Basement Type | Full (unfinished) |
| Construction Style Attachment | Detached |
| Cooling Type | Central Air Conditioning |
| Exterior Finish | Brick, Vinyl Siding |
| Fixture | Ceiling Fans |
| Foundation Type | Poured Concrete |
| Half Bath Total | 1 |
| Heating Fuel | Natural Gas |
| Heating Type | Forced Air |
| Stories Total | 2 |
| Size Interior | 2861 |
| Type | House |
| Utility Water | Municipal Water |
Parking
| Attached Garage |
Land
| Acreage | No |
| Land Amenities | Golf Nearby, Playground, Public Transit, Schools, Shopping |
| Sewer | Municipal Sewage System |
| Size Frontage | 56 Ft |
| Size Total Text | Under 1/2 Acre |
| Zoning Description | R1c-4 |
Rooms
| Level | Type | Length | Width | Dimensions |
|---|---|---|---|---|
| Second Level | Primary Bedroom | 16'5'' x 18'1'' | ||
| Second Level | Bedroom | 12'11'' x 13'5'' | ||
| Second Level | Bedroom | 12'8'' x 12'0'' | ||
| Second Level | Bedroom | 11'2'' x 11'0'' | ||
| Second Level | Full Bathroom | Measurements not available | ||
| Second Level | 4pc Bathroom | Measurements not available | ||
| Main Level | Living Room | 12'7'' x 12'1'' | ||
| Main Level | Laundry Room | 9'11'' x 11'0'' | ||
| Main Level | Kitchen | 12'11'' x 16'1'' | ||
| Main Level | Family Room | 19'9'' x 12'10'' | ||
| Main Level | Dining Room | 12'7'' x 13'9'' | ||
| Main Level | Dinette | 7'8'' x 16'1'' | ||
| Main Level | 2pc Bathroom | Measurements not available |
https://www.realtor.ca/real-estate/25759336/280-farley-drive-guelph
Interested?
Contact us for more information

