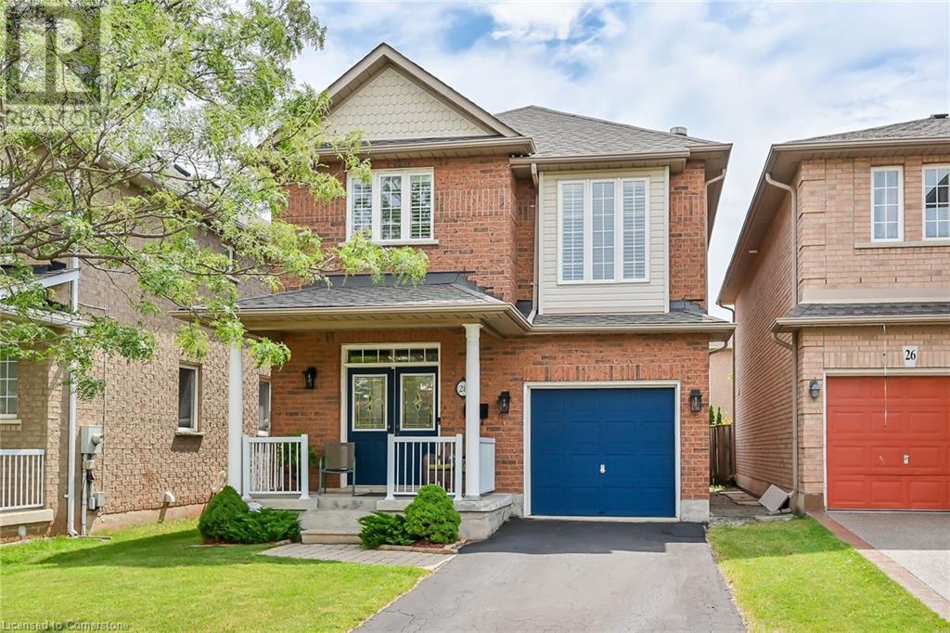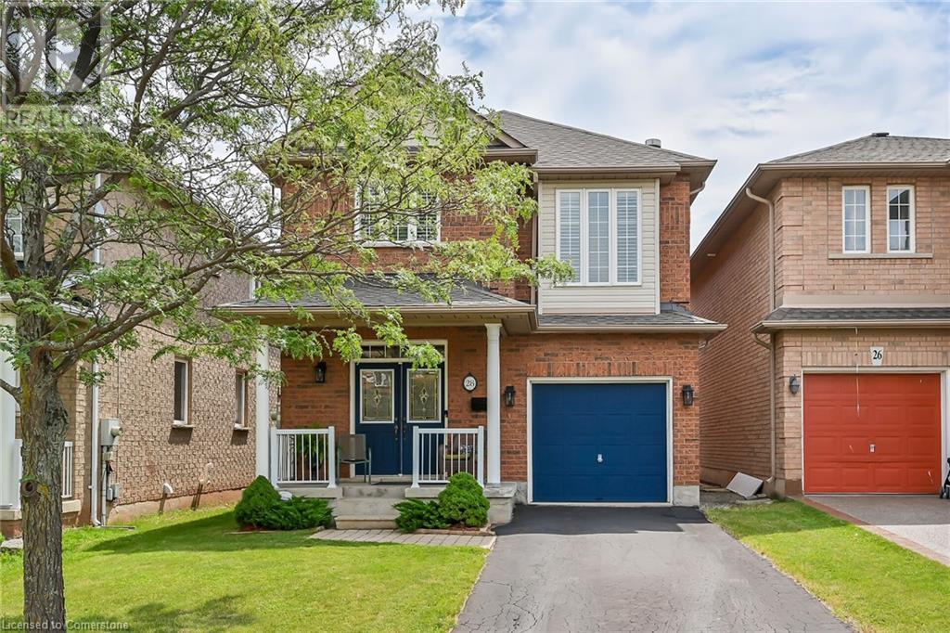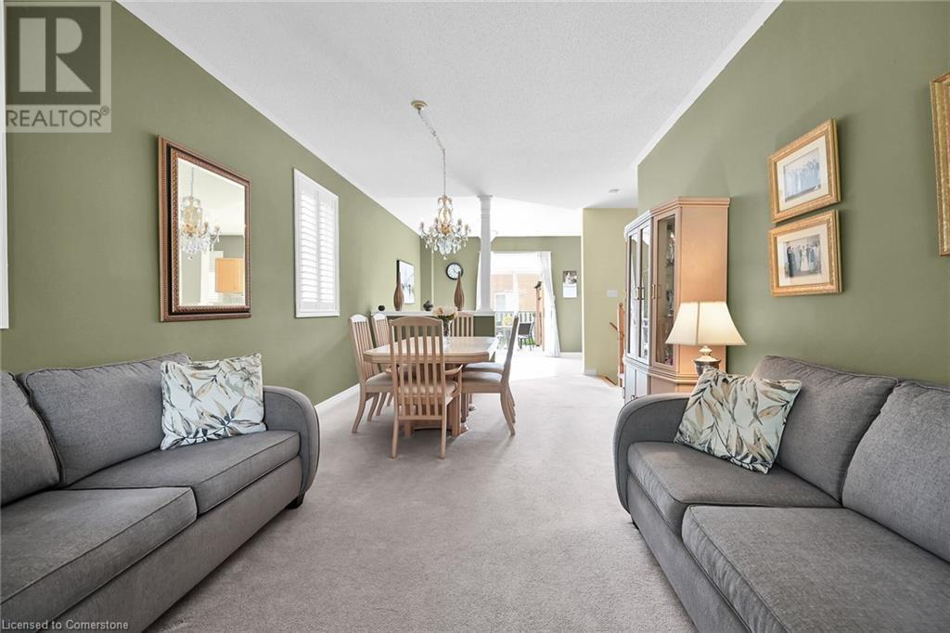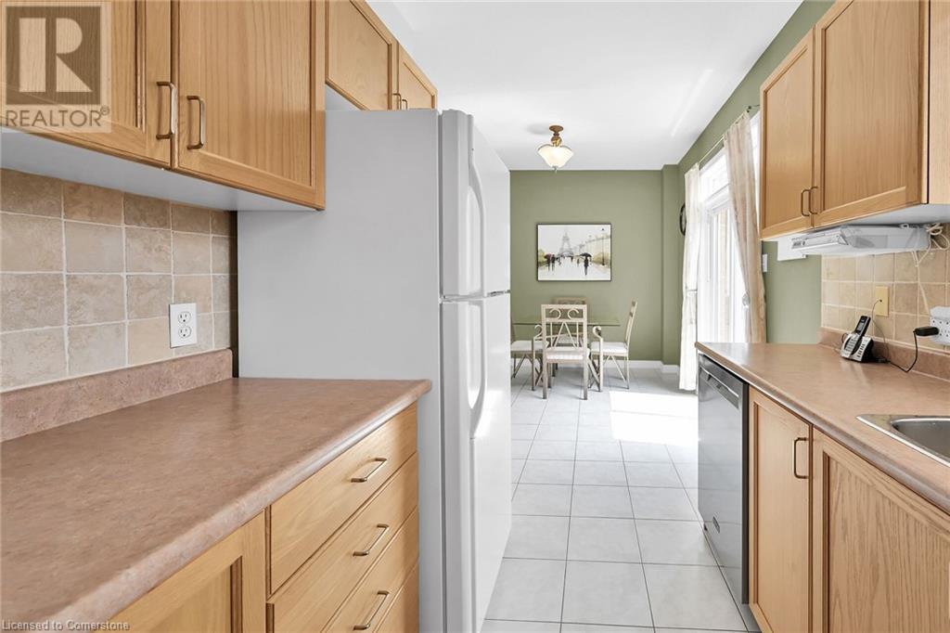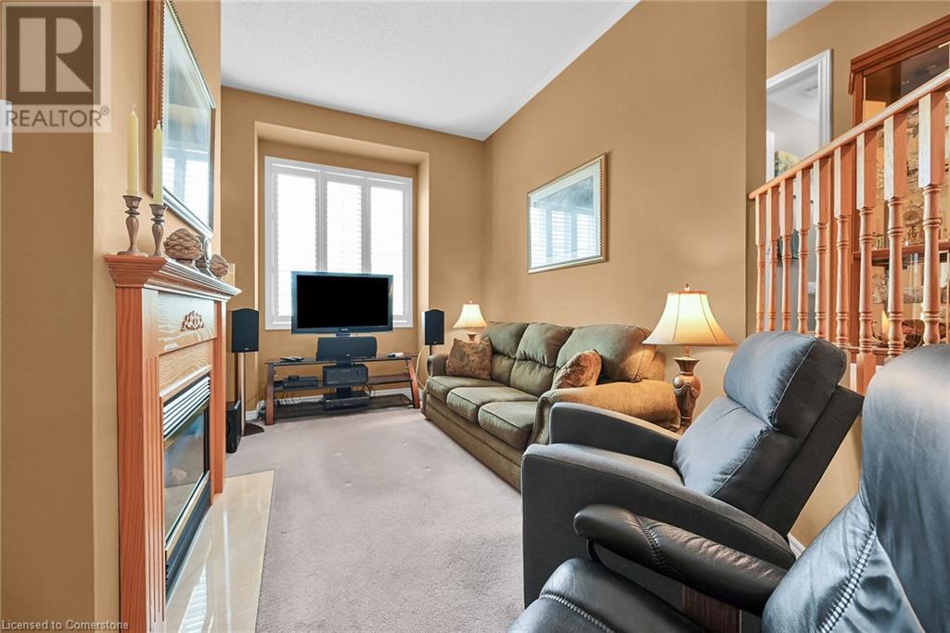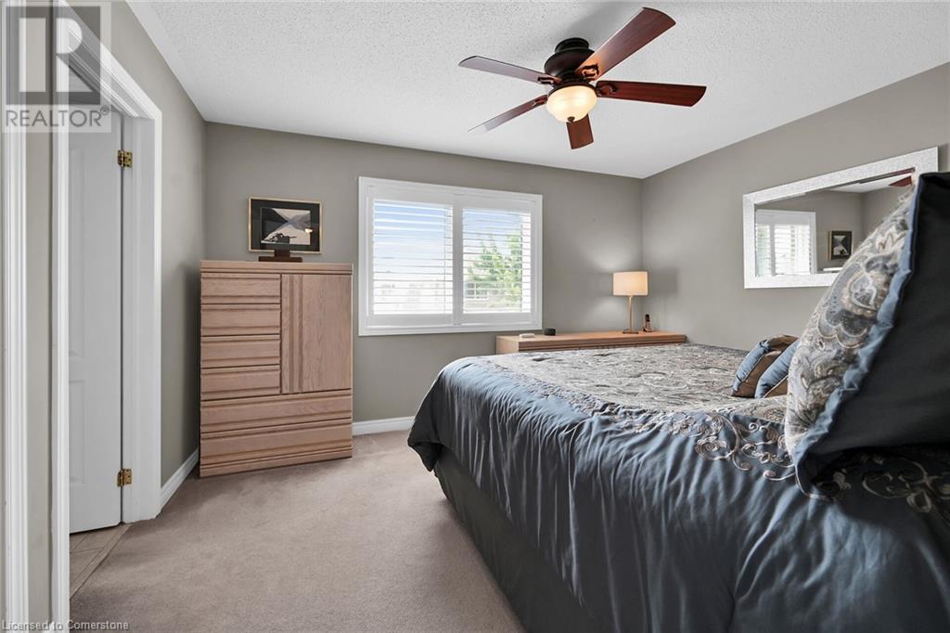28 Titan Drive Stoney Creek, Ontario L8E 6A1
4 Bedroom
3 Bathroom
1534 sqft
2 Level
Central Air Conditioning
Forced Air
$829,900
Original owner almost 1600 sqft of living space in Monticello Estates. In very popular S. C. Local 3+1 Bedrooms, 2.5 baths. Recent Roof (2016), 50 year shingles, A/C (2016), Furnace (2016), Deck 16x16 (3 years), 10x10 gazebo 3years. California shutters throughout. Gas fireplace in family room. Dishwasher 2024 (id:59646)
Property Details
| MLS® Number | 40654583 |
| Property Type | Single Family |
| Amenities Near By | Park, Place Of Worship, Public Transit, Schools, Shopping |
| Features | Paved Driveway |
| Parking Space Total | 3 |
Building
| Bathroom Total | 3 |
| Bedrooms Above Ground | 3 |
| Bedrooms Below Ground | 1 |
| Bedrooms Total | 4 |
| Appliances | Central Vacuum, Water Meter |
| Architectural Style | 2 Level |
| Basement Development | Finished |
| Basement Type | Full (finished) |
| Constructed Date | 2002 |
| Construction Style Attachment | Detached |
| Cooling Type | Central Air Conditioning |
| Exterior Finish | Brick |
| Half Bath Total | 1 |
| Heating Fuel | Natural Gas |
| Heating Type | Forced Air |
| Stories Total | 2 |
| Size Interior | 1534 Sqft |
| Type | House |
| Utility Water | Municipal Water |
Parking
| Attached Garage |
Land
| Access Type | Road Access |
| Acreage | No |
| Land Amenities | Park, Place Of Worship, Public Transit, Schools, Shopping |
| Sewer | Municipal Sewage System |
| Size Depth | 85 Ft |
| Size Frontage | 31 Ft |
| Size Total Text | Under 1/2 Acre |
| Zoning Description | R4-7 |
Rooms
| Level | Type | Length | Width | Dimensions |
|---|---|---|---|---|
| Second Level | 4pc Bathroom | Measurements not available | ||
| Second Level | Foyer | 4'0'' x 12'0'' | ||
| Second Level | Living Room | 14'10'' x 12'0'' | ||
| Second Level | Eat In Kitchen | 22'0'' x 10'0'' | ||
| Third Level | 4pc Bathroom | Measurements not available | ||
| Third Level | Bedroom | 8'10'' x 14'6'' | ||
| Third Level | Bedroom | 11'0'' x 8'0'' | ||
| Third Level | Bedroom | 13'8'' x 11'0'' | ||
| Third Level | Family Room | 17'6'' x 10'3'' | ||
| Lower Level | Utility Room | Measurements not available | ||
| Lower Level | Bedroom | 13'8'' x 11'0'' | ||
| Main Level | 2pc Bathroom | Measurements not available |
https://www.realtor.ca/real-estate/27478805/28-titan-drive-stoney-creek
Interested?
Contact us for more information

