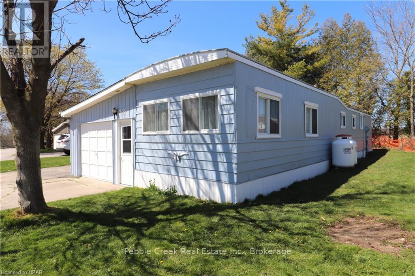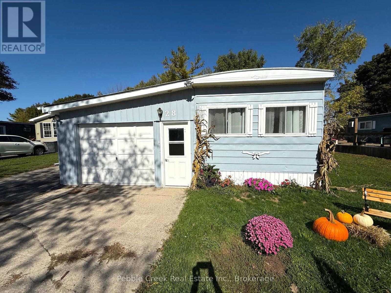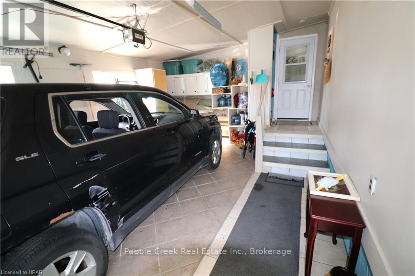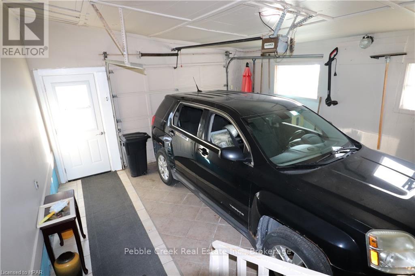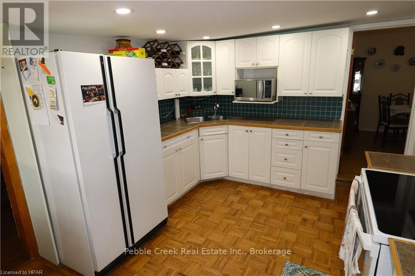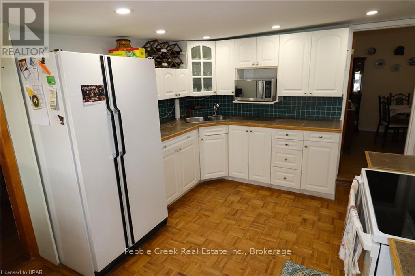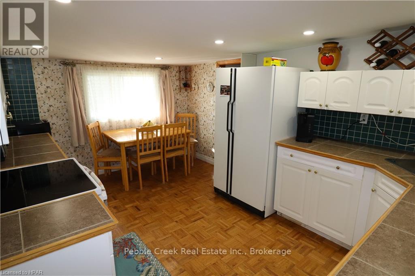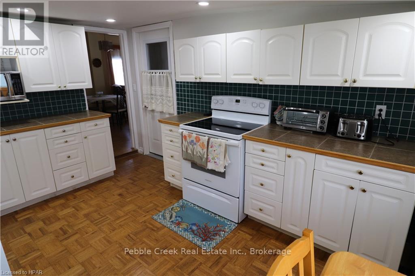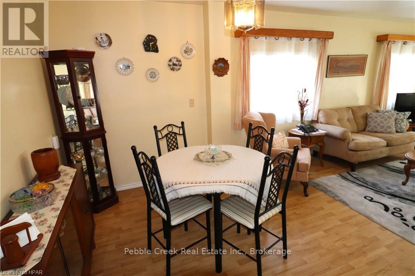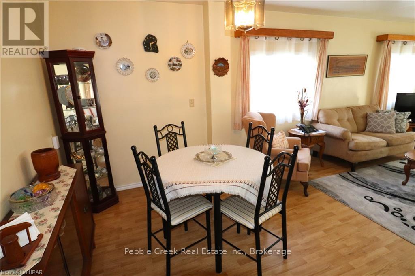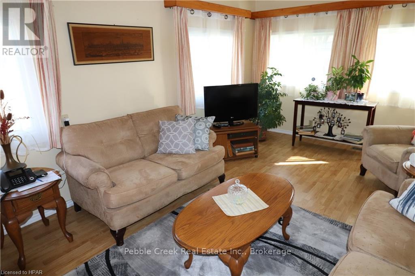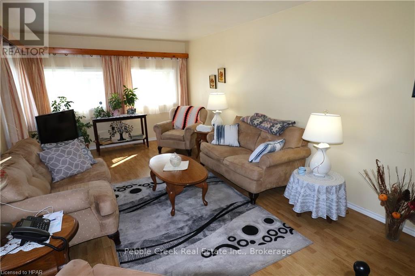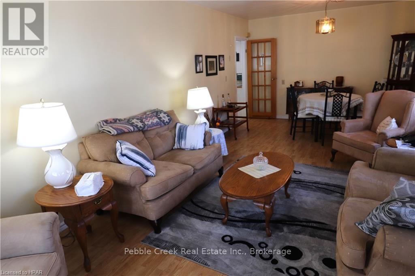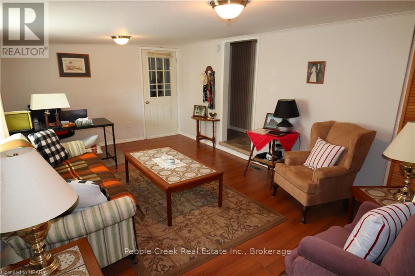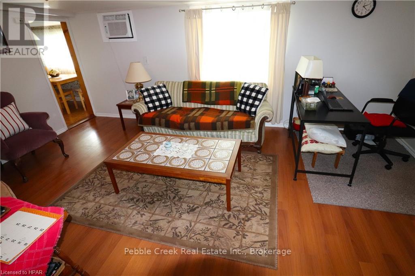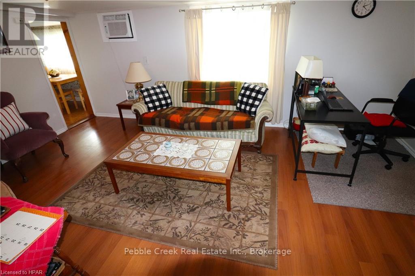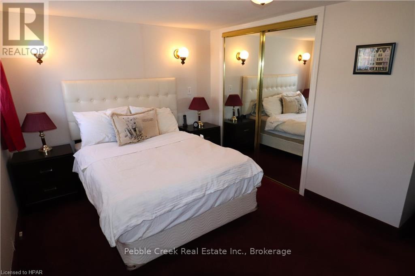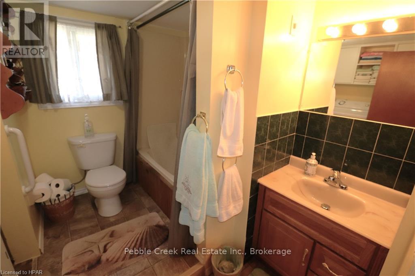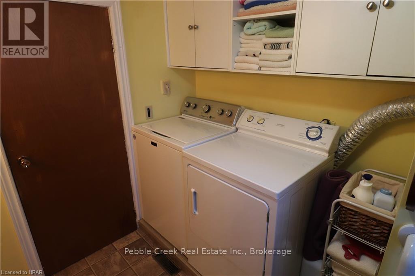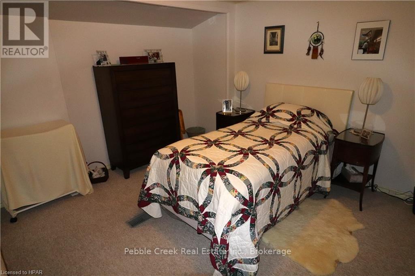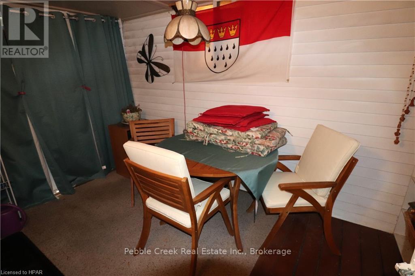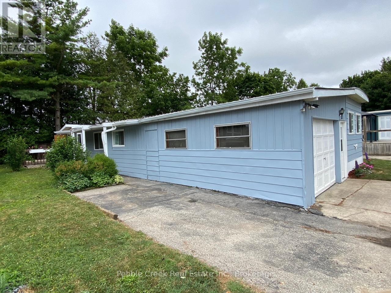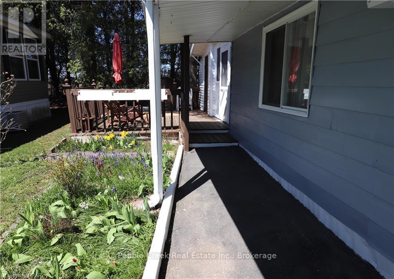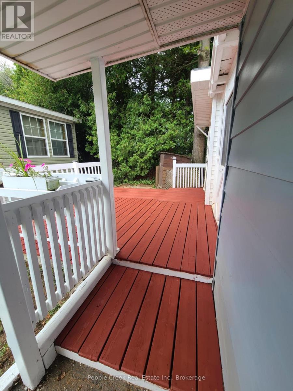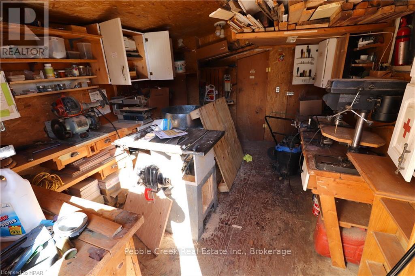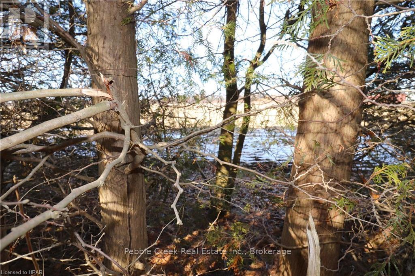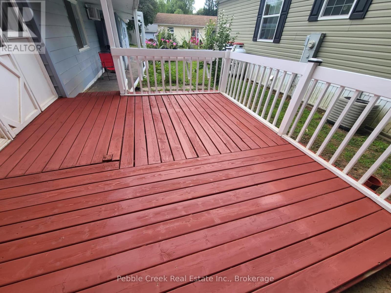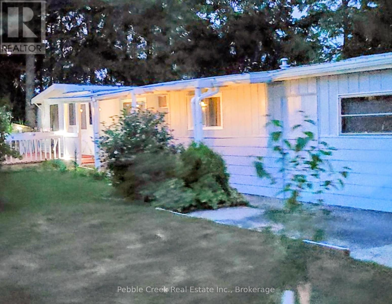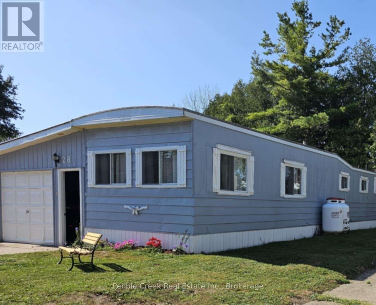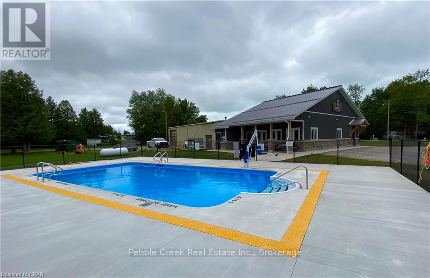2 Bedroom
1 Bathroom
Bungalow
Window Air Conditioner
Forced Air
$229,900
Welcome to The Village! Attractive mobile home with several additions including attached garage and workshop, located just minutes north of Goderich in Huron Haven! This well maintained home is bright and cheery and has seen numerous renovations including replacement windows, paint and flooring. There is also a newer water heater and propane furnace. Features include a spacious eat-in kitchen with an abundance of cabinets and updated pot lighting in the ceiling, large dining/living room, a cozy den, 2 bedrooms and a bathroom with jet tub and laundry. Outside, there’s paved parking for 2 vehicles, and a walkway leading to a covered deck, spacious open deck and workshop access. This is a wonderful opportunity to own your own home in a quaint land lease community with new rec center and pool, close to shopping, golf courses and the shores of Lake Huron! Bonus – double-wide fridge, stove and washer/dryer included! Call your REALTOR® today for a private viewing! (id:59646)
Property Details
|
MLS® Number
|
X10779991 |
|
Property Type
|
Single Family |
|
Community Name
|
Colborne Twp |
|
Amenities Near By
|
Hospital |
|
Equipment Type
|
Propane Tank |
|
Parking Space Total
|
3 |
|
Rental Equipment Type
|
Propane Tank |
|
Structure
|
Deck, Workshop |
Building
|
Bathroom Total
|
1 |
|
Bedrooms Above Ground
|
2 |
|
Bedrooms Total
|
2 |
|
Appliances
|
Water Heater, Dryer, Garage Door Opener, Refrigerator, Stove, Washer, Window Coverings |
|
Architectural Style
|
Bungalow |
|
Construction Style Attachment
|
Detached |
|
Cooling Type
|
Window Air Conditioner |
|
Exterior Finish
|
Vinyl Siding |
|
Fire Protection
|
Smoke Detectors |
|
Heating Fuel
|
Propane |
|
Heating Type
|
Forced Air |
|
Stories Total
|
1 |
|
Type
|
House |
Parking
Land
|
Access Type
|
Year-round Access |
|
Acreage
|
No |
|
Land Amenities
|
Hospital |
|
Size Total Text
|
Under 1/2 Acre |
|
Zoning Description
|
Lr3-2 |
Rooms
| Level |
Type |
Length |
Width |
Dimensions |
|
Main Level |
Other |
4.47 m |
3.12 m |
4.47 m x 3.12 m |
|
Main Level |
Other |
7.54 m |
3.45 m |
7.54 m x 3.45 m |
|
Main Level |
Den |
5.49 m |
3.56 m |
5.49 m x 3.56 m |
|
Main Level |
Primary Bedroom |
3.81 m |
3.45 m |
3.81 m x 3.45 m |
|
Main Level |
Bedroom |
3.45 m |
3.33 m |
3.45 m x 3.33 m |
|
Main Level |
Bathroom |
3.45 m |
2.69 m |
3.45 m x 2.69 m |
Utilities
https://www.realtor.ca/real-estate/27707188/28-sutton-drive-ashfield-colborne-wawanosh-colborne-twp-colborne-twp

