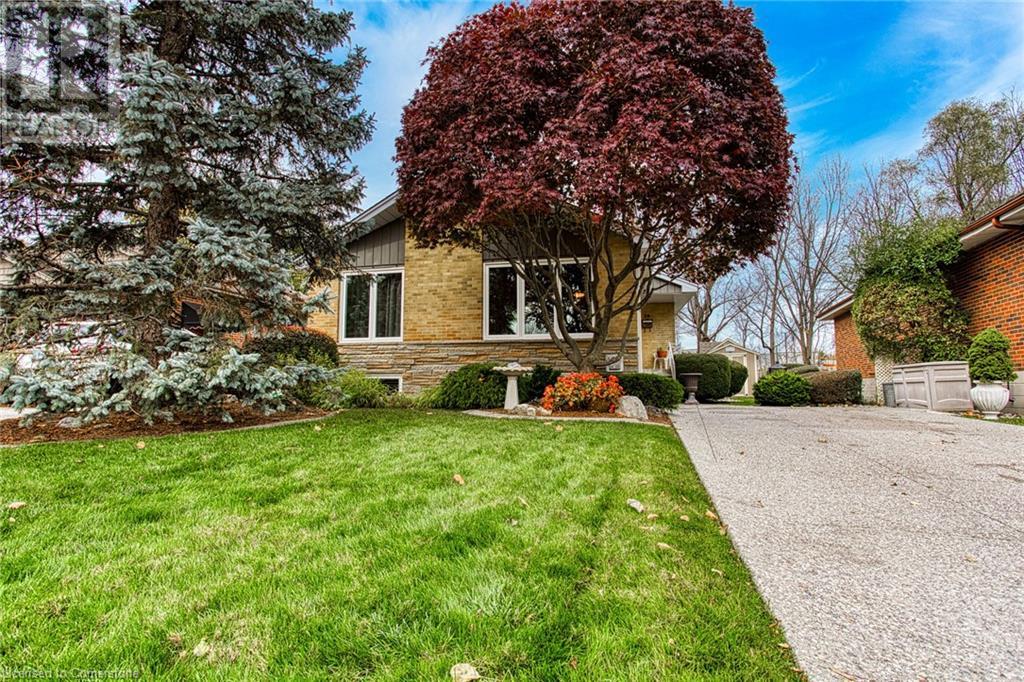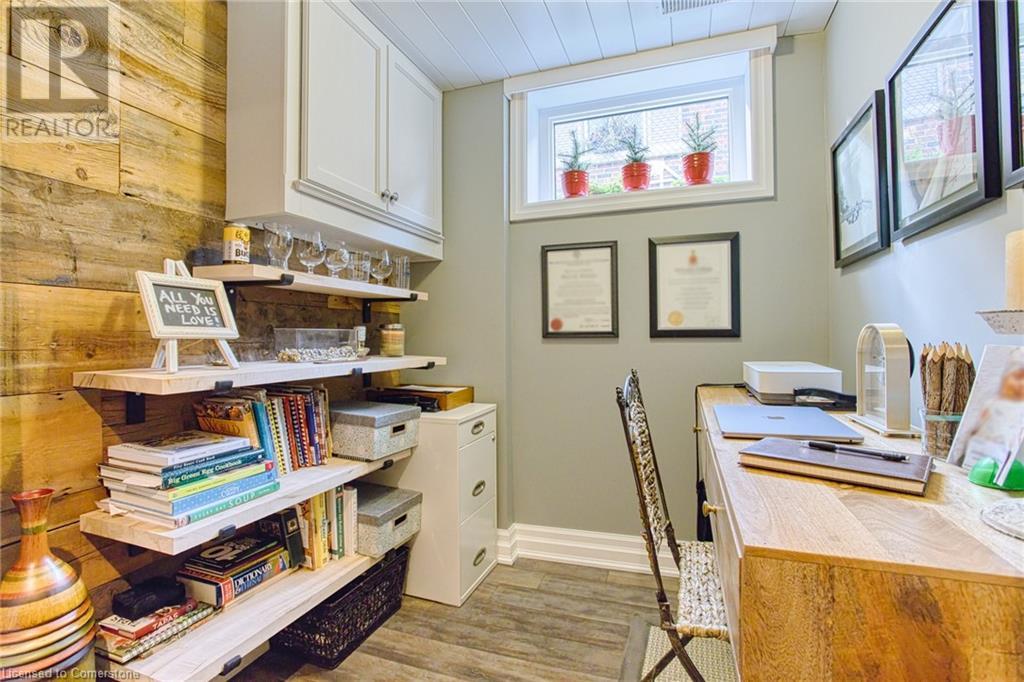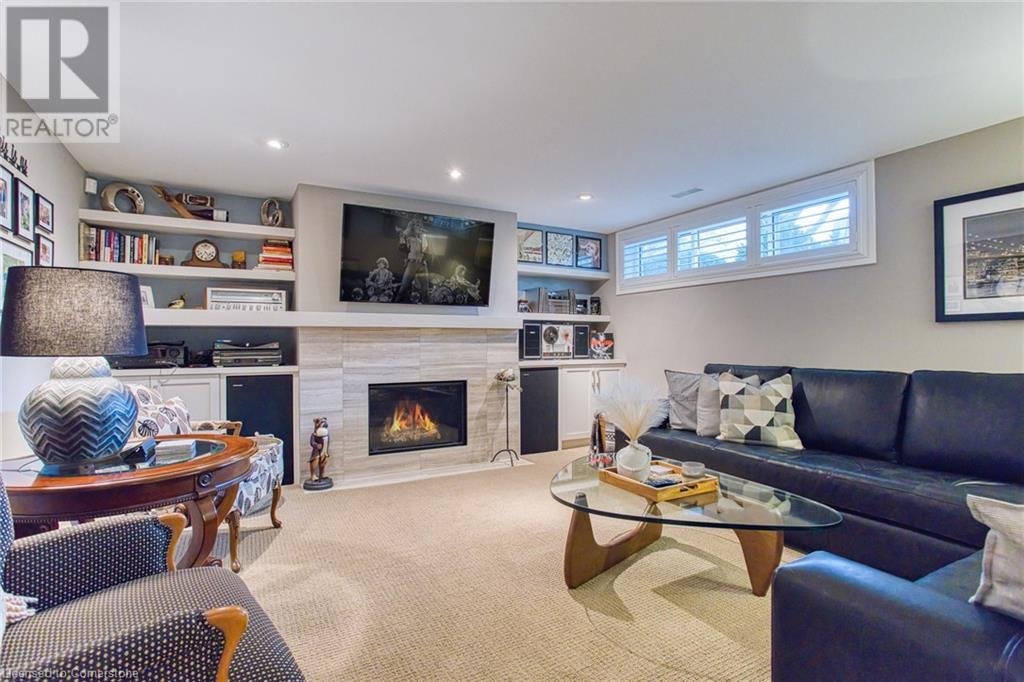28 Ramsey Crescent Hamilton, Ontario L8S 2N2
$899,900
Welcome to 28 Ramsey Crescent, a meticulously maintained residence where modern elegance harmonizes with the comforts of home. Before you enter the home, the stunning exposed aggregate driveway sets the tone of what is to expect. This stunning property, located in the highly sought-after west end of Hamilton, offers a lifestyle of convenience, luxury, and tranquility. As you step inside, you are greeted by a contemporary open-concept design that effortlessly combines the living room, kitchen, and dining area. In addition, Barzotti Custom cabinets add a classic upgrade throughout the entire home. This seamless flow creates an inviting and spacious atmosphere, perfect for both entertaining guests and enjoying quality family time. The living room is bathed in natural light, highlighting the high-quality finishes and attention to detail found throughout the home. The primary suite is a luxurious retreat, boasting a large walk-in closet that offers generous storage and a sense of organized elegance. This serene space promises relaxation and comfort, providing the perfect end to any day. The fully finished basement is a true extension of the living space, offering a multitude of uses. It includes a full bathroom, a well-appointed laundry room, an additional bedroom, a soothing sauna, a pantry, an office space, and a spacious recreation room. Whether you need extra space for guests, or a place for hobbies and entertainment, this basement has it all. The backyard is accessed via a stamped concrete walkway leading to a Permacon paver patio, composite deck that backs onto a scenic trail. This provides a sense of tranquility and a connection to nature, right at your doorstep. This home is perfectly situated for those who desire both convenience and a high quality of life. Its location offers close proximity to Ancaster, Dundas, McMaster Hospital, and Downtown Hamilton, ensuring that all your needs are within easy reach. (id:59646)
Open House
This property has open houses!
2:00 pm
Ends at:4:00 pm
2:00 pm
Ends at:4:00 pm
Property Details
| MLS® Number | 40674372 |
| Property Type | Single Family |
| Amenities Near By | Park, Place Of Worship, Public Transit |
| Equipment Type | None |
| Features | Ravine, Conservation/green Belt |
| Parking Space Total | 2 |
| Rental Equipment Type | None |
Building
| Bathroom Total | 2 |
| Bedrooms Above Ground | 2 |
| Bedrooms Below Ground | 1 |
| Bedrooms Total | 3 |
| Appliances | Central Vacuum, Dishwasher, Dryer, Sauna, Stove, Washer, Hood Fan, Window Coverings |
| Architectural Style | Bungalow |
| Basement Development | Finished |
| Basement Type | Full (finished) |
| Construction Style Attachment | Detached |
| Cooling Type | Central Air Conditioning |
| Exterior Finish | Brick |
| Heating Fuel | Natural Gas |
| Heating Type | Forced Air |
| Stories Total | 1 |
| Size Interior | 1988 Sqft |
| Type | House |
| Utility Water | Municipal Water |
Land
| Access Type | Rail Access |
| Acreage | No |
| Land Amenities | Park, Place Of Worship, Public Transit |
| Sewer | Municipal Sewage System |
| Size Depth | 104 Ft |
| Size Frontage | 40 Ft |
| Size Total Text | Under 1/2 Acre |
| Zoning Description | C/s-1335 |
Rooms
| Level | Type | Length | Width | Dimensions |
|---|---|---|---|---|
| Basement | Utility Room | 11'6'' x 8'7'' | ||
| Basement | Pantry | 9'3'' x 6'5'' | ||
| Basement | Workshop | 9'3'' x 5'10'' | ||
| Basement | Sauna | 6'11'' x 4'9'' | ||
| Basement | Bedroom | 13'3'' x 9'4'' | ||
| Basement | 3pc Bathroom | 7'6'' x 8'9'' | ||
| Basement | Office | 6'7'' x 5'5'' | ||
| Basement | Recreation Room | 14'10'' x 22'4'' | ||
| Main Level | 4pc Bathroom | 8'5'' x 8'11'' | ||
| Main Level | Bedroom | 12'10'' x 10'2'' | ||
| Main Level | Primary Bedroom | 12'10'' x 13'6'' | ||
| Main Level | Kitchen | 14'11'' x 10'6'' | ||
| Main Level | Dinette | 6'11'' x 10'6'' | ||
| Main Level | Living Room | 15'0'' x 11'9'' | ||
| Main Level | Foyer | 5'11'' x 11'9'' |
https://www.realtor.ca/real-estate/27626914/28-ramsey-crescent-hamilton
Interested?
Contact us for more information

















































