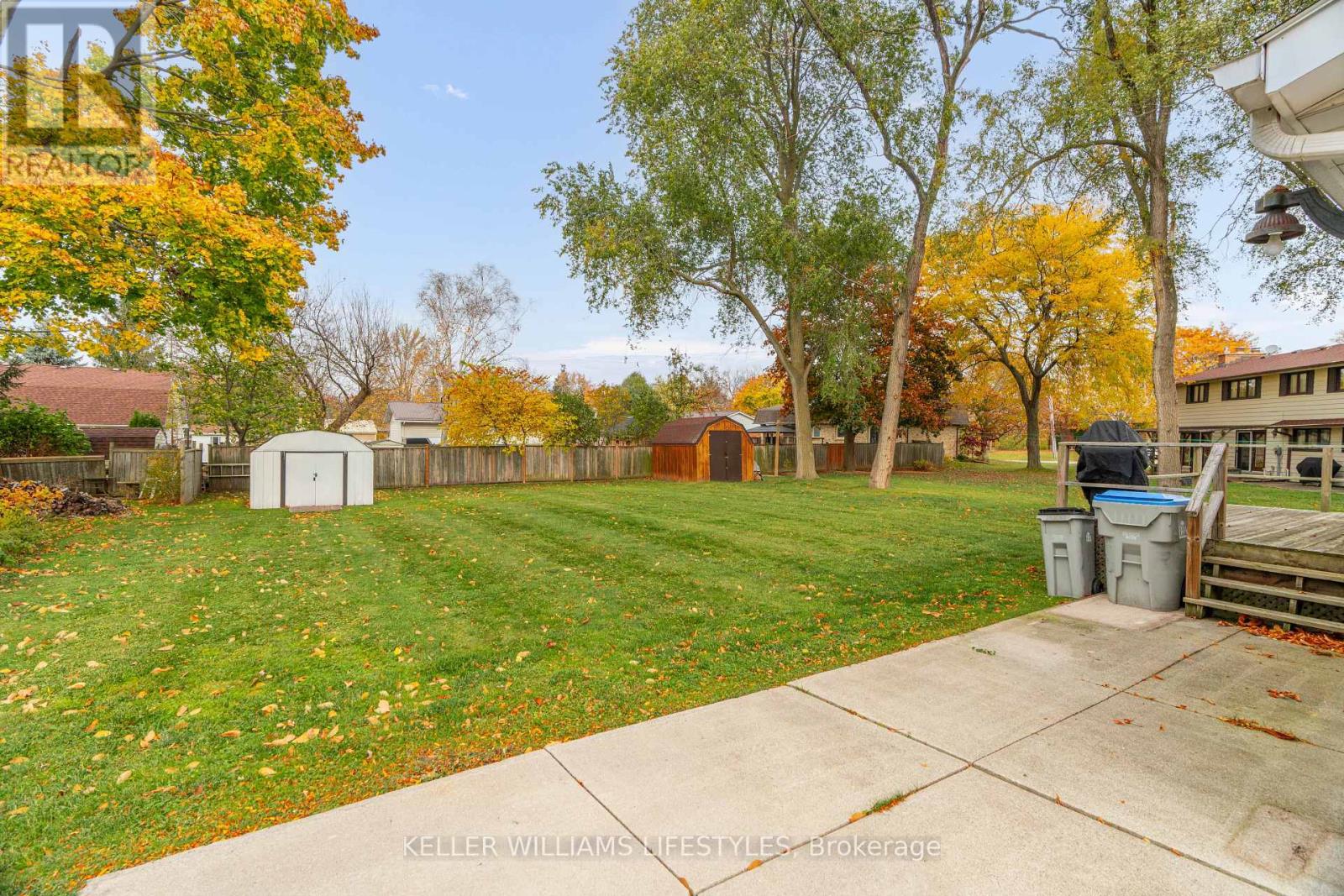3 Bedroom
1 Bathroom
Fireplace
Central Air Conditioning
Forced Air
$279,900
Discover the endless potential in this charming 3 bed, 1 bathroom home. From the moment you step inside, you'll be greeted by the warmth of a cozy fireplace in the family room. This home offers a classic layout with a comfortable flow, allowing for various design possibilities to fit your style. The spacious backyard is a true highlight, providing ample room for outdoor activities, gardening, or unwinding in the sun. Imagine hosting BBQs on the back deck or enjoying morning coffee in a peaceful setting. With schools, shopping & essential amenities just minutes away, youll enjoy the perfect blend of convenience and tranquility. This home presents an ideal opportunity for investors & first-time buyers alike, serving as a blank canvas for creativity. Don't miss out on this promising propertybring your ideas and transform this space into a home thats truly yours! (id:59646)
Property Details
|
MLS® Number
|
X10240227 |
|
Property Type
|
Single Family |
|
Community Name
|
Forest |
|
Parking Space Total
|
3 |
Building
|
Bathroom Total
|
1 |
|
Bedrooms Above Ground
|
3 |
|
Bedrooms Total
|
3 |
|
Appliances
|
Dishwasher, Dryer, Microwave, Refrigerator, Stove, Washer |
|
Basement Type
|
Full |
|
Construction Style Attachment
|
Detached |
|
Cooling Type
|
Central Air Conditioning |
|
Exterior Finish
|
Aluminum Siding |
|
Fireplace Present
|
Yes |
|
Fireplace Total
|
1 |
|
Foundation Type
|
Block |
|
Heating Fuel
|
Natural Gas |
|
Heating Type
|
Forced Air |
|
Stories Total
|
2 |
|
Type
|
House |
|
Utility Water
|
Municipal Water |
Land
|
Acreage
|
No |
|
Sewer
|
Sanitary Sewer |
|
Size Depth
|
132 Ft |
|
Size Frontage
|
45 Ft ,11 In |
|
Size Irregular
|
45.94 X 132.04 Ft |
|
Size Total Text
|
45.94 X 132.04 Ft |
|
Zoning Description
|
R1 |
Rooms
| Level |
Type |
Length |
Width |
Dimensions |
|
Second Level |
Bedroom |
9.9 m |
9.6 m |
9.9 m x 9.6 m |
|
Second Level |
Primary Bedroom |
9.5 m |
19.3 m |
9.5 m x 19.3 m |
|
Second Level |
Bedroom |
9.9 m |
9.4 m |
9.9 m x 9.4 m |
|
Basement |
Other |
24.8 m |
14.5 m |
24.8 m x 14.5 m |
|
Main Level |
Foyer |
5.6 m |
11.3 m |
5.6 m x 11.3 m |
|
Main Level |
Living Room |
12.3 m |
11.1 m |
12.3 m x 11.1 m |
|
Main Level |
Dining Room |
10 m |
11.3 m |
10 m x 11.3 m |
|
Main Level |
Kitchen |
9.3 m |
14.6 m |
9.3 m x 14.6 m |
|
Main Level |
Other |
5.8 m |
15.7 m |
5.8 m x 15.7 m |
https://www.realtor.ca/real-estate/27604679/28-palace-street-lambton-shores-forest-forest










































