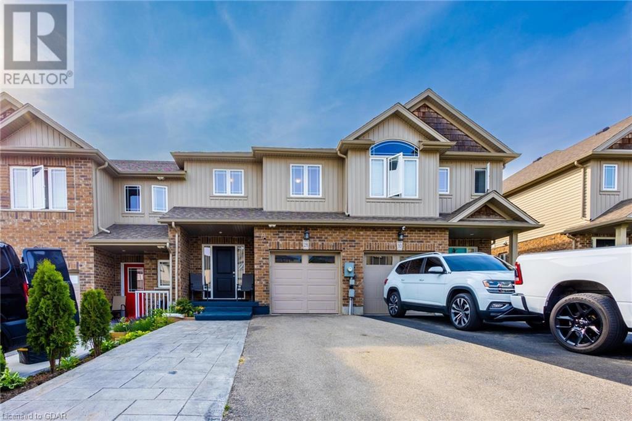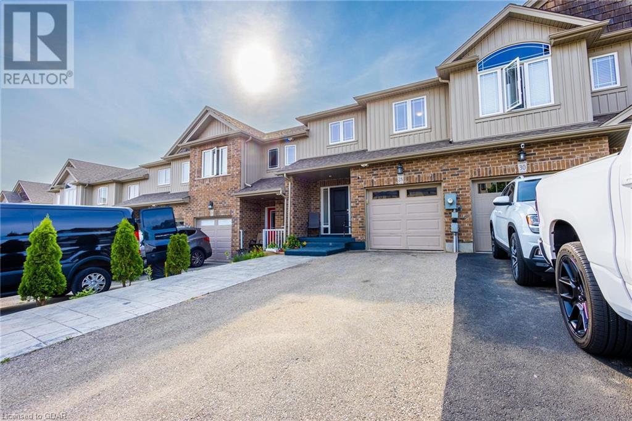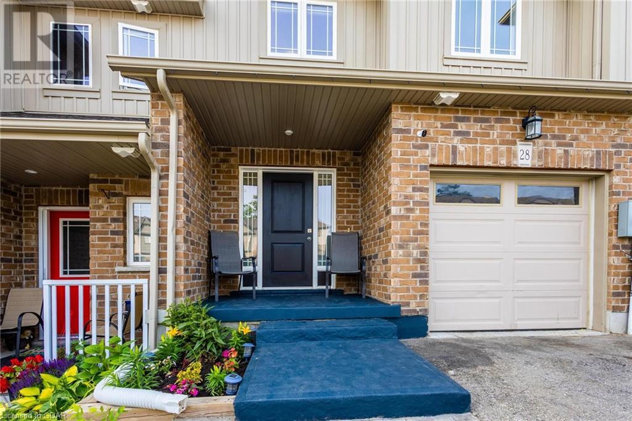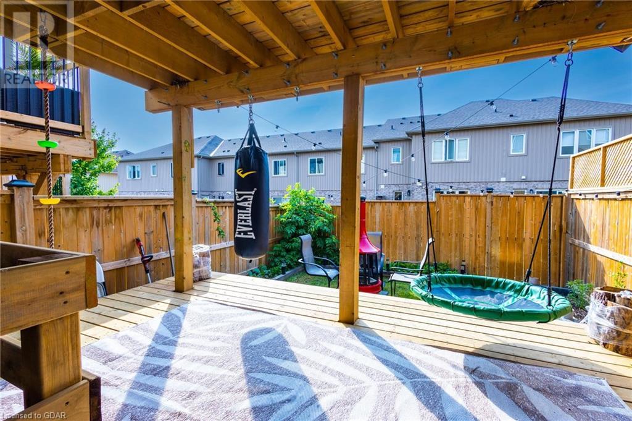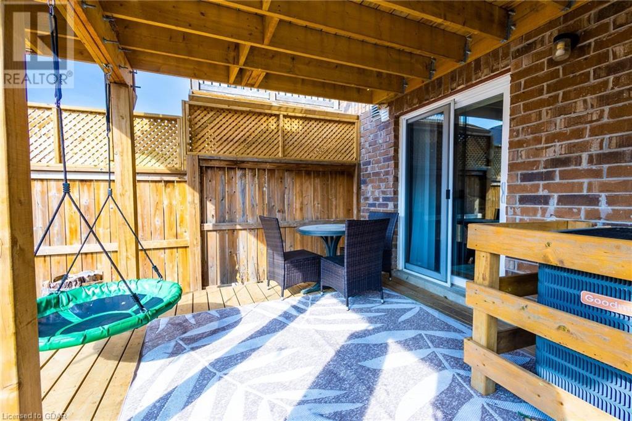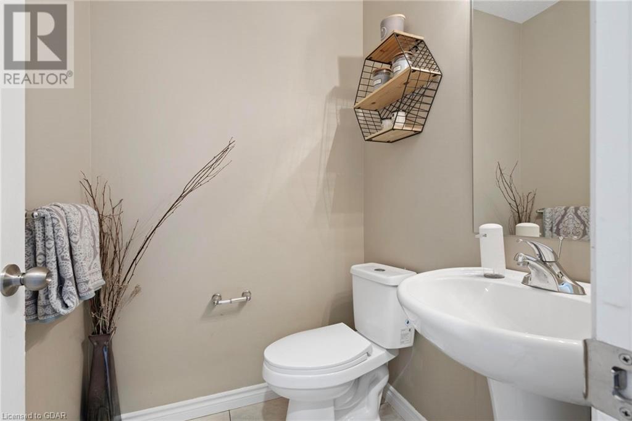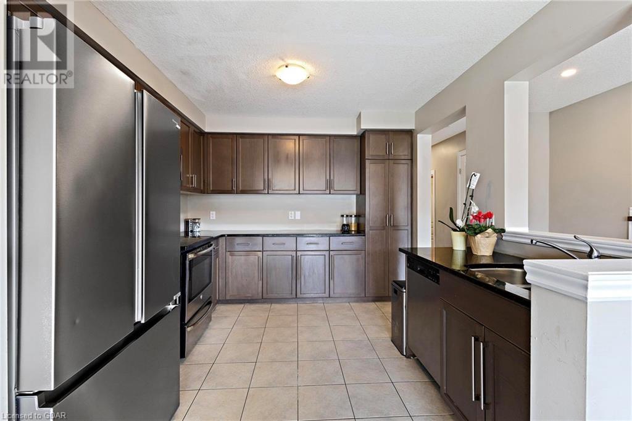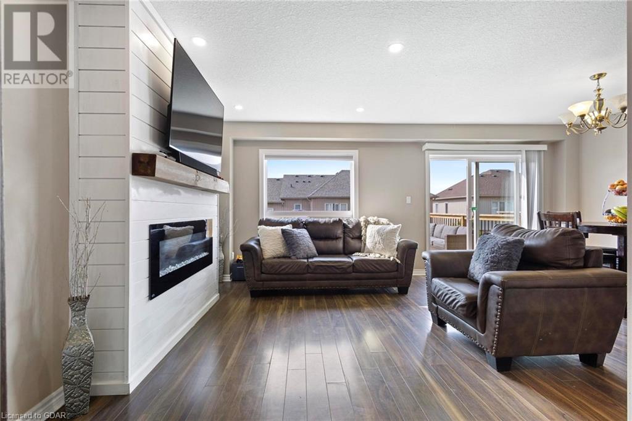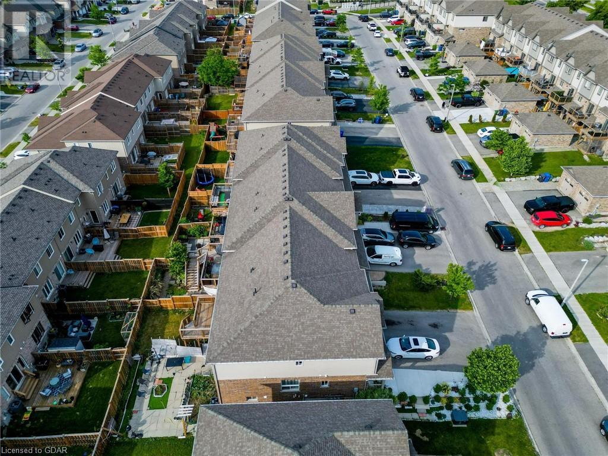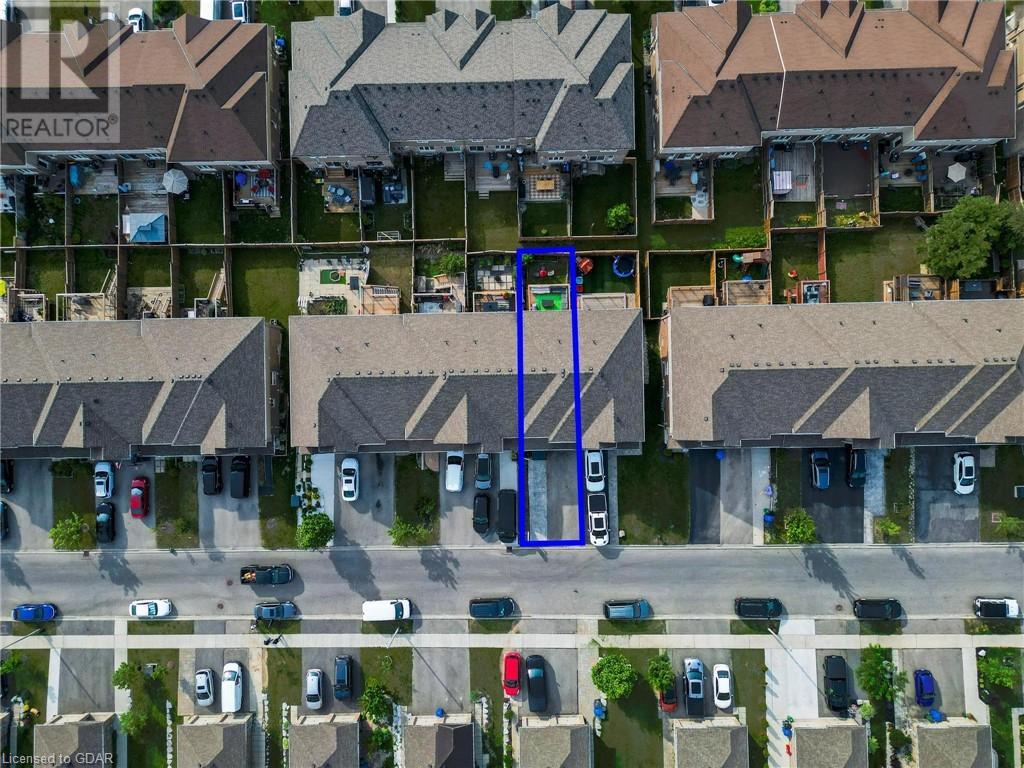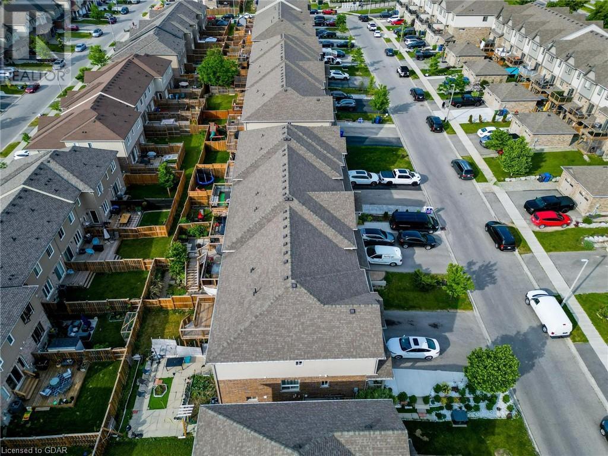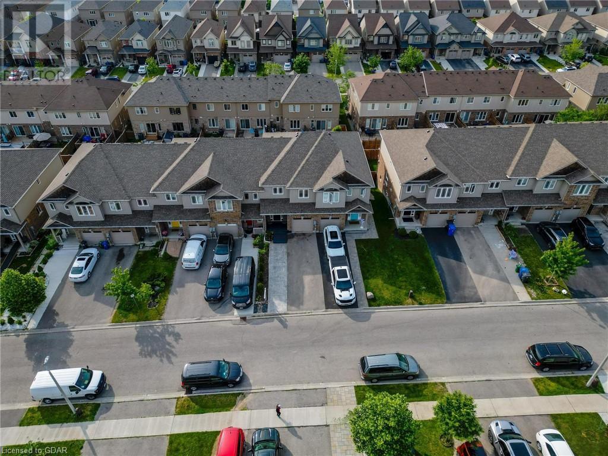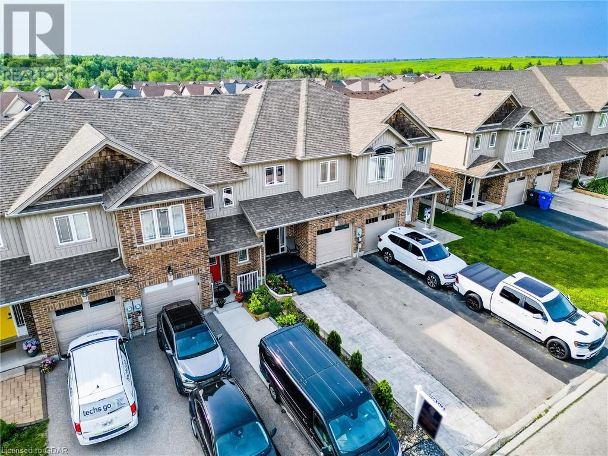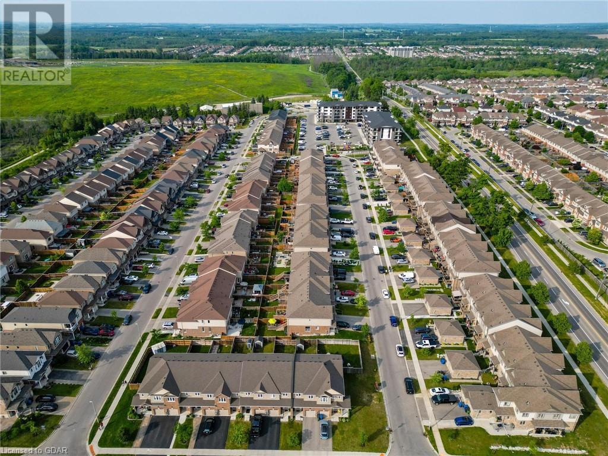4 Bedroom
4 Bathroom
1454
2 Level
Fireplace
Central Air Conditioning
Forced Air
$829,999
ATTENTION INVESTORS AND FIRST TIME HOMEBUYERS!!!! Introducing a stunning 4-bed, 4-bath townhouse built in 2015. Enjoy a quiet neighborhood, parks nearby, and a freehold property. This bright and spacious home features a bonus room, beautiful deck, ample sunlight, up to 5-car parking, and modern upgrades like new flooring, stairs, and railing. No carpet throughout. Stainless steel appliances, granite countertops. Close to amenities and schools, less than 10 mins to University of Guelph and GO Transit. A must-see gem! (id:43844)
Property Details
|
MLS® Number
|
40441300 |
|
Property Type
|
Single Family |
|
Amenities Near By
|
Golf Nearby, Hospital, Park, Public Transit, Schools, Shopping |
|
Community Features
|
Quiet Area, School Bus |
|
Equipment Type
|
Water Heater |
|
Features
|
Southern Exposure, Park/reserve, Golf Course/parkland, Automatic Garage Door Opener |
|
Parking Space Total
|
3 |
|
Rental Equipment Type
|
Water Heater |
Building
|
Bathroom Total
|
4 |
|
Bedrooms Above Ground
|
3 |
|
Bedrooms Below Ground
|
1 |
|
Bedrooms Total
|
4 |
|
Appliances
|
Dishwasher, Dryer, Microwave, Refrigerator, Stove, Washer, Garage Door Opener |
|
Architectural Style
|
2 Level |
|
Basement Development
|
Finished |
|
Basement Type
|
Full (finished) |
|
Constructed Date
|
2015 |
|
Construction Style Attachment
|
Attached |
|
Cooling Type
|
Central Air Conditioning |
|
Exterior Finish
|
Brick, Vinyl Siding, Shingles |
|
Fire Protection
|
Smoke Detectors |
|
Fireplace Fuel
|
Electric |
|
Fireplace Present
|
Yes |
|
Fireplace Total
|
1 |
|
Fireplace Type
|
Other - See Remarks |
|
Half Bath Total
|
1 |
|
Heating Fuel
|
Natural Gas |
|
Heating Type
|
Forced Air |
|
Stories Total
|
2 |
|
Size Interior
|
1454 |
|
Type
|
Row / Townhouse |
|
Utility Water
|
Municipal Water |
Parking
Land
|
Acreage
|
No |
|
Land Amenities
|
Golf Nearby, Hospital, Park, Public Transit, Schools, Shopping |
|
Sewer
|
Municipal Sewage System |
|
Size Depth
|
100 Ft |
|
Size Frontage
|
20 Ft |
|
Size Total Text
|
Under 1/2 Acre |
|
Zoning Description
|
Rl.3 |
Rooms
| Level |
Type |
Length |
Width |
Dimensions |
|
Second Level |
Laundry Room |
|
|
Measurements not available |
|
Second Level |
4pc Bathroom |
|
|
Measurements not available |
|
Second Level |
Bedroom |
|
|
9'8'' x 11'5'' |
|
Second Level |
Bedroom |
|
|
10'1'' x 15'1'' |
|
Second Level |
Full Bathroom |
|
|
Measurements not available |
|
Second Level |
Primary Bedroom |
|
|
11'9'' x 14'4'' |
|
Basement |
Bonus Room |
|
|
6'9'' x 15'9'' |
|
Basement |
3pc Bathroom |
|
|
Measurements not available |
|
Basement |
Family Room |
|
|
7'10'' x 11'3'' |
|
Basement |
Bedroom |
|
|
9'7'' x 8'3'' |
|
Main Level |
2pc Bathroom |
|
|
Measurements not available |
|
Main Level |
Kitchen |
|
|
10'8'' x 11'8'' |
|
Main Level |
Dining Room |
|
|
10'8'' x 11'7'' |
|
Main Level |
Living Room |
|
|
8'1'' x 11'7'' |
https://www.realtor.ca/real-estate/25740374/28-jeffrey-drive-guelph

