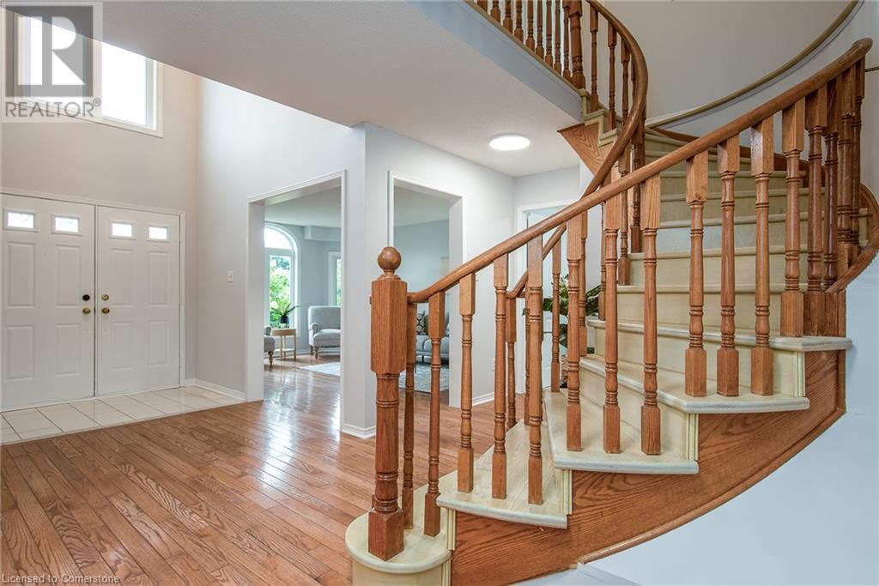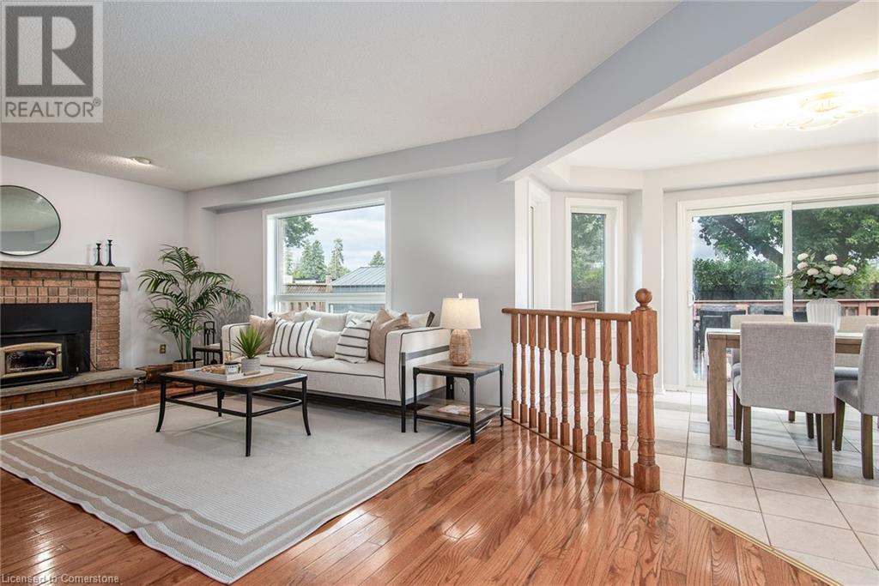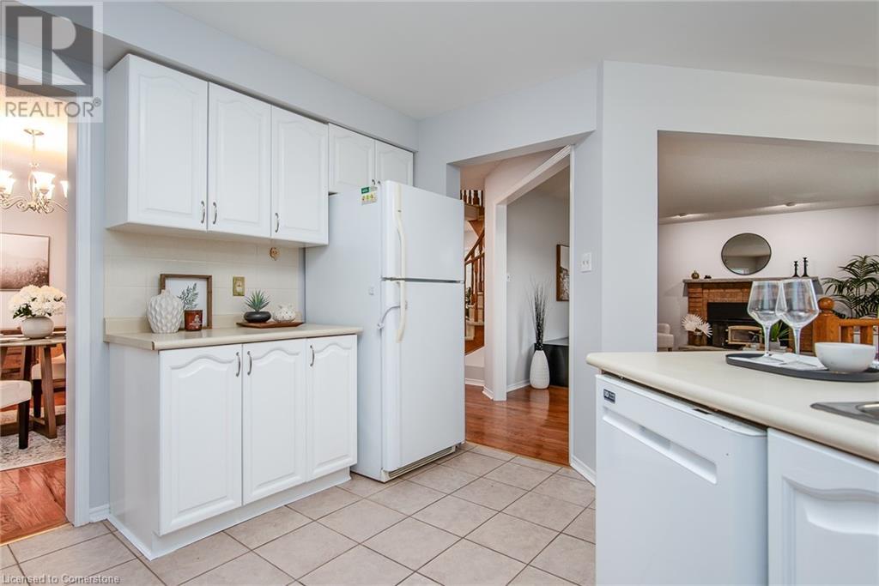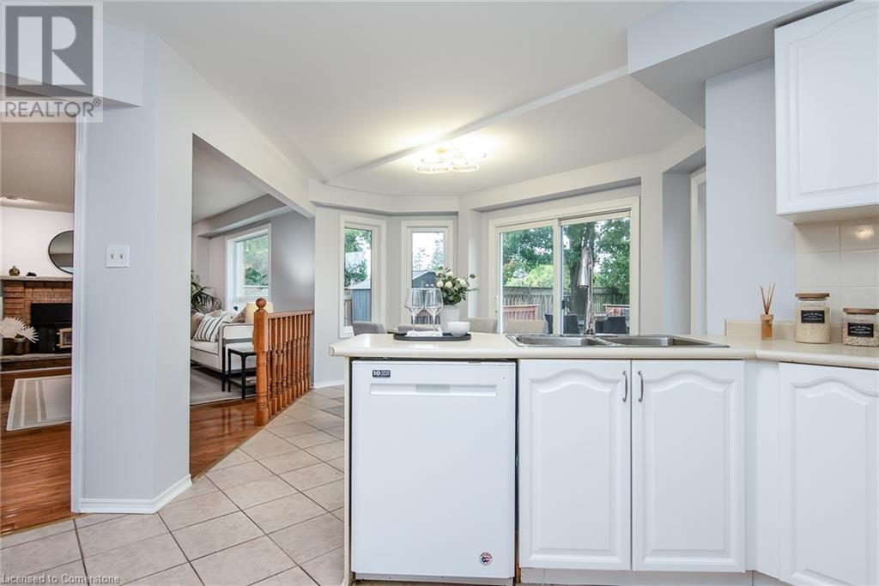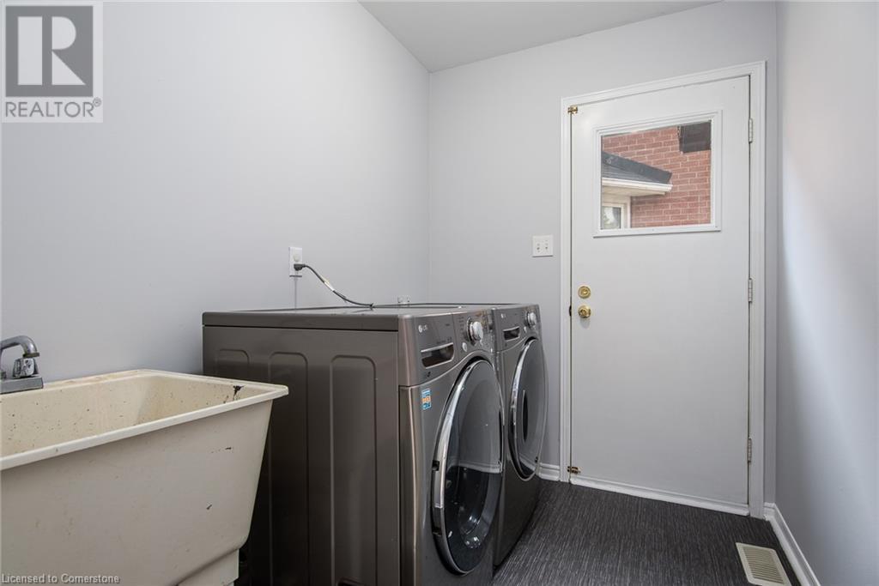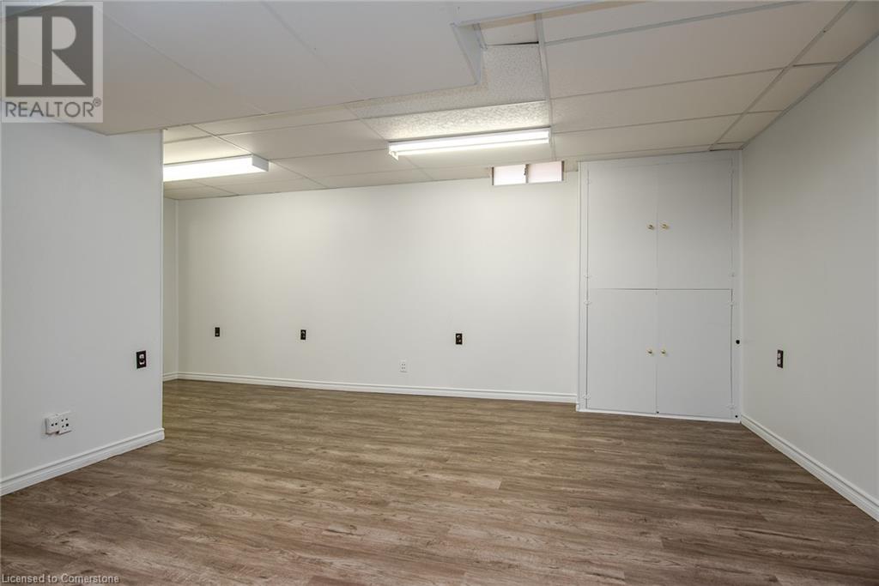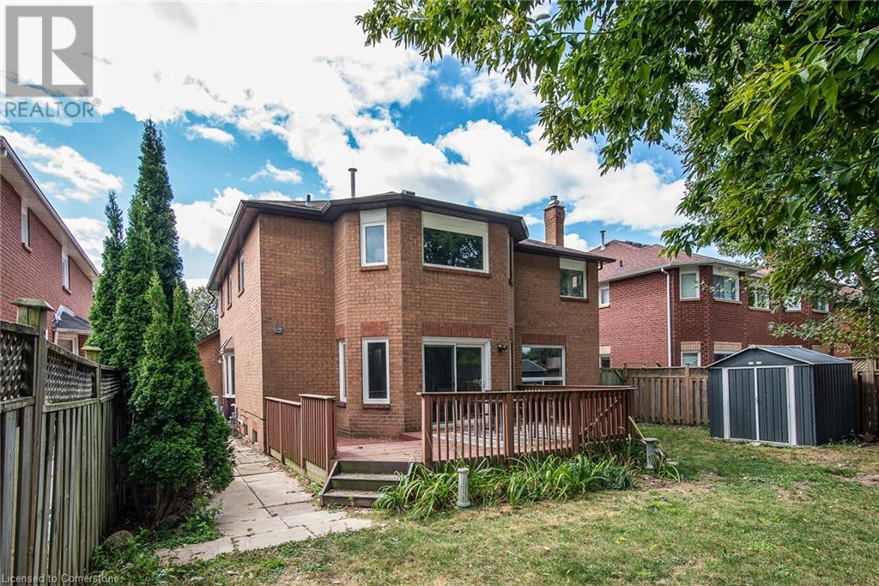4 Bedroom
4 Bathroom
4189 sqft
2 Level
Central Air Conditioning
Forced Air
$999,999
Welcome to 28 Hilborn Avenue, nestled in the highly desirable North Galt neighborhood of Cambridge. This stunning over 4000sqft living space brick home located on a quiet crescent with no back neighbour, it offers 4 bedrooms, 4 bathrooms, and spacious principal rooms throughout. Step out from the kitchen and dinette through sliding doors onto the deck, where you'll find a gas BBQ line and a large, private, fenced yard with mature landscaping. Highlights include a bright foyer, main floor laundry, an open-concept family room with a fireplace, and a kitchen with dinette. The oversized master bedroom features a walk-in closet and a luxurious 5-piece ensuite bath. Additional spaces include a hobby room, office, and workshop for your enjoyment. Newly updated driveway could park up to 4 cars. There is not sidewalk on the side of the street which helps to minimize snow shoveling. With plenty of storage, this move-in-ready home is conveniently located just minutes from the 401, schools, Shades Mills Conservation Area, and other amenities. Updates include a new flooring and stairs for 2nd floor and basement, AC 2023, Driveway 2024, Water softener 2021, new oven range 2023. This home is sure to impress with everything it has to offer. (id:59646)
Property Details
|
MLS® Number
|
40636553 |
|
Property Type
|
Single Family |
|
Equipment Type
|
Water Heater |
|
Parking Space Total
|
6 |
|
Rental Equipment Type
|
Water Heater |
Building
|
Bathroom Total
|
4 |
|
Bedrooms Above Ground
|
4 |
|
Bedrooms Total
|
4 |
|
Appliances
|
Dishwasher, Dryer, Refrigerator, Stove, Washer |
|
Architectural Style
|
2 Level |
|
Basement Development
|
Finished |
|
Basement Type
|
Full (finished) |
|
Constructed Date
|
1990 |
|
Construction Style Attachment
|
Detached |
|
Cooling Type
|
Central Air Conditioning |
|
Exterior Finish
|
Brick Veneer |
|
Half Bath Total
|
1 |
|
Heating Fuel
|
Natural Gas |
|
Heating Type
|
Forced Air |
|
Stories Total
|
2 |
|
Size Interior
|
4189 Sqft |
|
Type
|
House |
|
Utility Water
|
Municipal Water |
Parking
Land
|
Access Type
|
Highway Access |
|
Acreage
|
No |
|
Sewer
|
Municipal Sewage System |
|
Size Depth
|
128 Ft |
|
Size Frontage
|
50 Ft |
|
Size Total Text
|
Under 1/2 Acre |
|
Zoning Description
|
R4 |
Rooms
| Level |
Type |
Length |
Width |
Dimensions |
|
Second Level |
4pc Bathroom |
|
|
Measurements not available |
|
Second Level |
Bedroom |
|
|
10'5'' x 9'6'' |
|
Second Level |
Bedroom |
|
|
14'2'' x 9'9'' |
|
Second Level |
Bedroom |
|
|
15'8'' x 11'10'' |
|
Second Level |
5pc Bathroom |
|
|
12'3'' x 8'9'' |
|
Second Level |
Primary Bedroom |
|
|
24'9'' x 18'1'' |
|
Basement |
3pc Bathroom |
|
|
Measurements not available |
|
Basement |
Recreation Room |
|
|
21'0'' x 14'10'' |
|
Main Level |
Dining Room |
|
|
13'9'' x 10'10'' |
|
Main Level |
Kitchen |
|
|
17'2'' x 14'7'' |
|
Main Level |
Family Room |
|
|
14'7'' x 17'2'' |
|
Main Level |
Laundry Room |
|
|
7'10'' x 5'8'' |
|
Main Level |
2pc Bathroom |
|
|
Measurements not available |
|
Main Level |
Living Room |
|
|
11'11'' x 15'7'' |
|
Main Level |
Dining Room |
|
|
12'9'' x 13'6'' |
https://www.realtor.ca/real-estate/27385953/28-hilborn-avenue-cambridge





