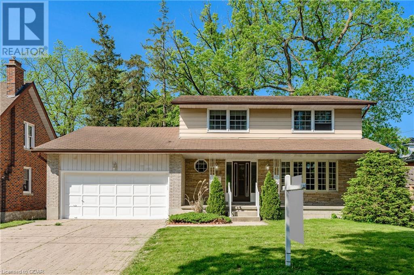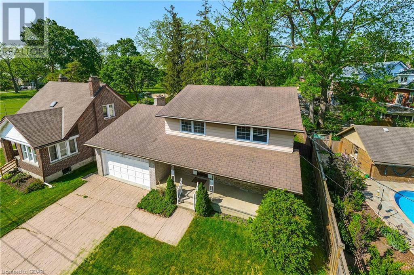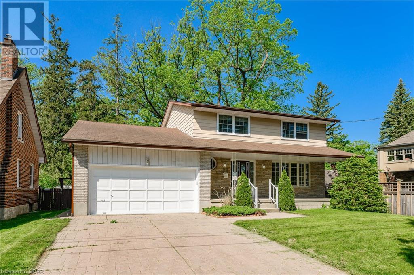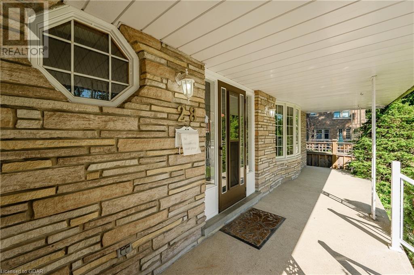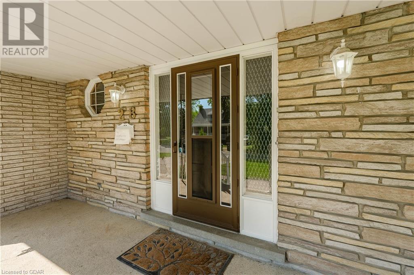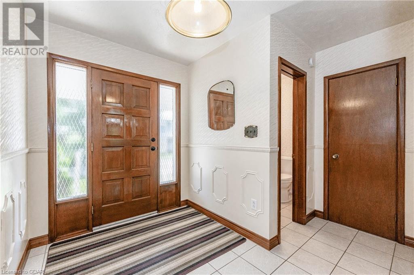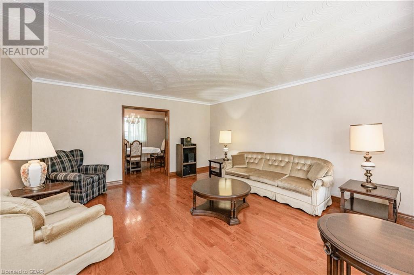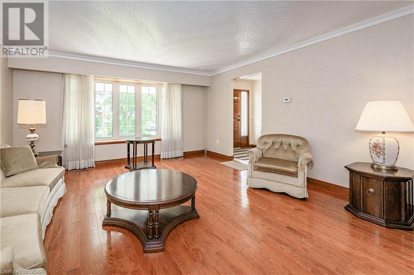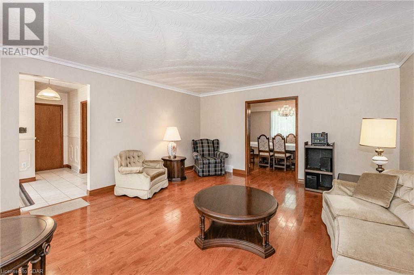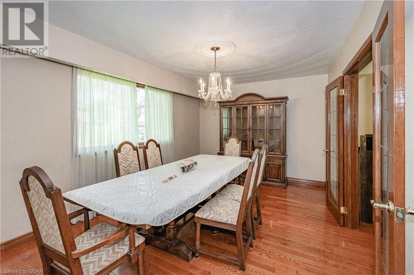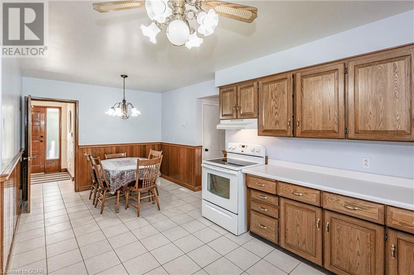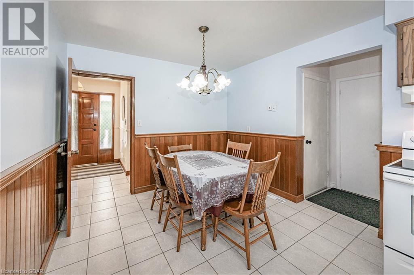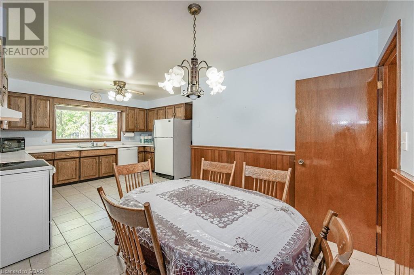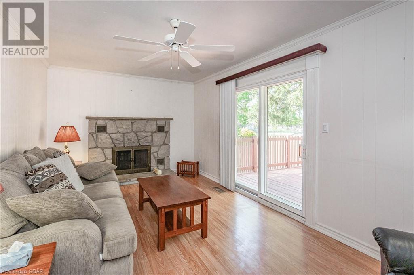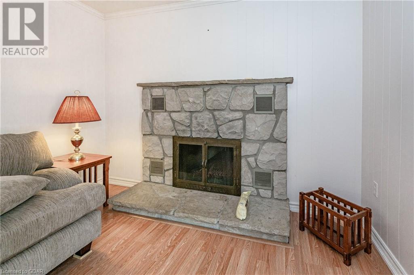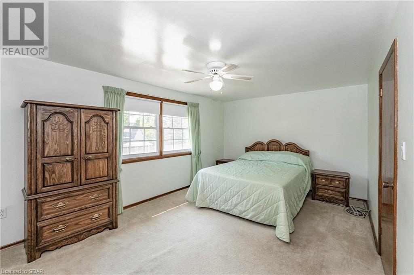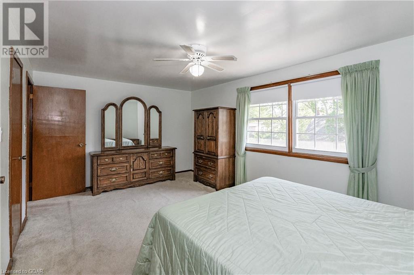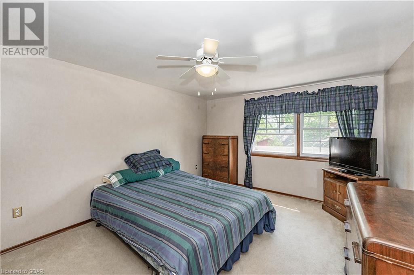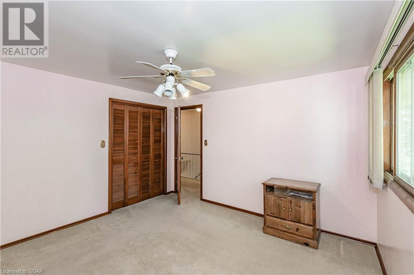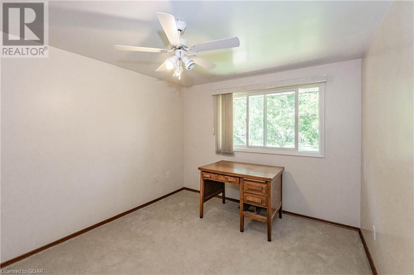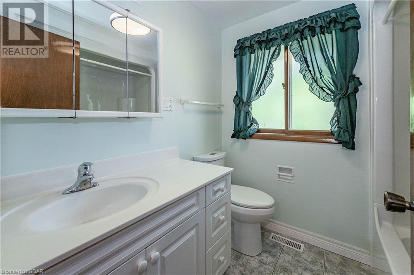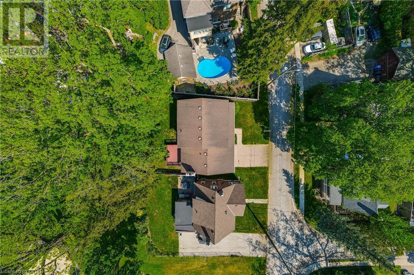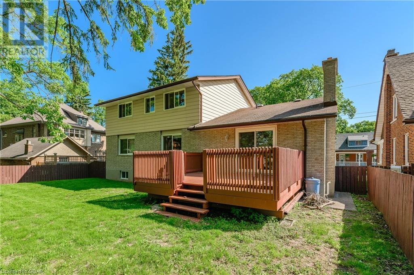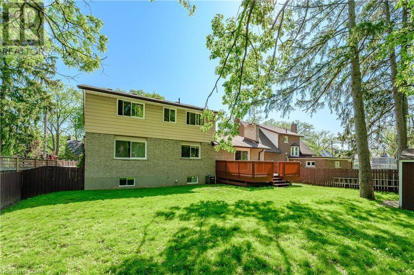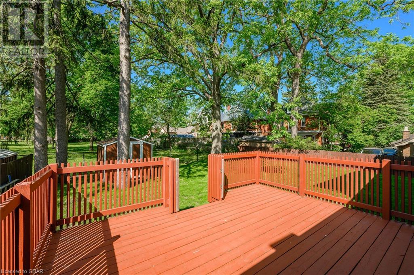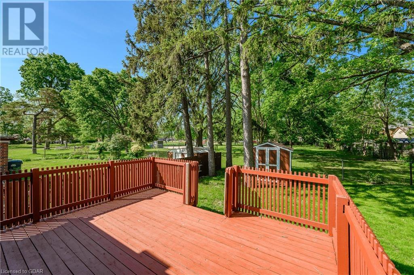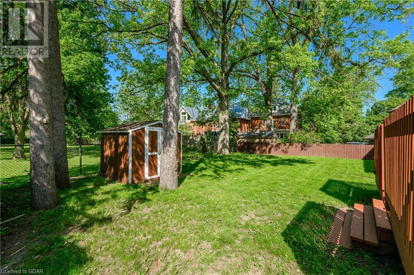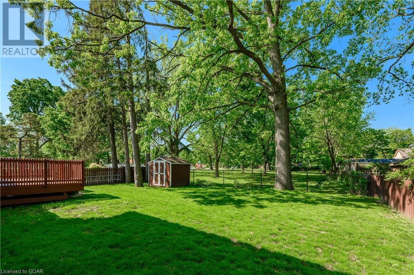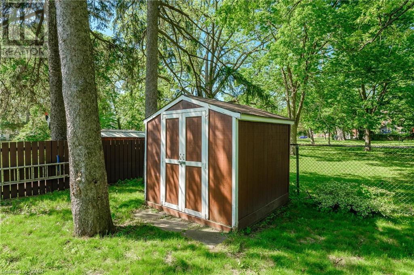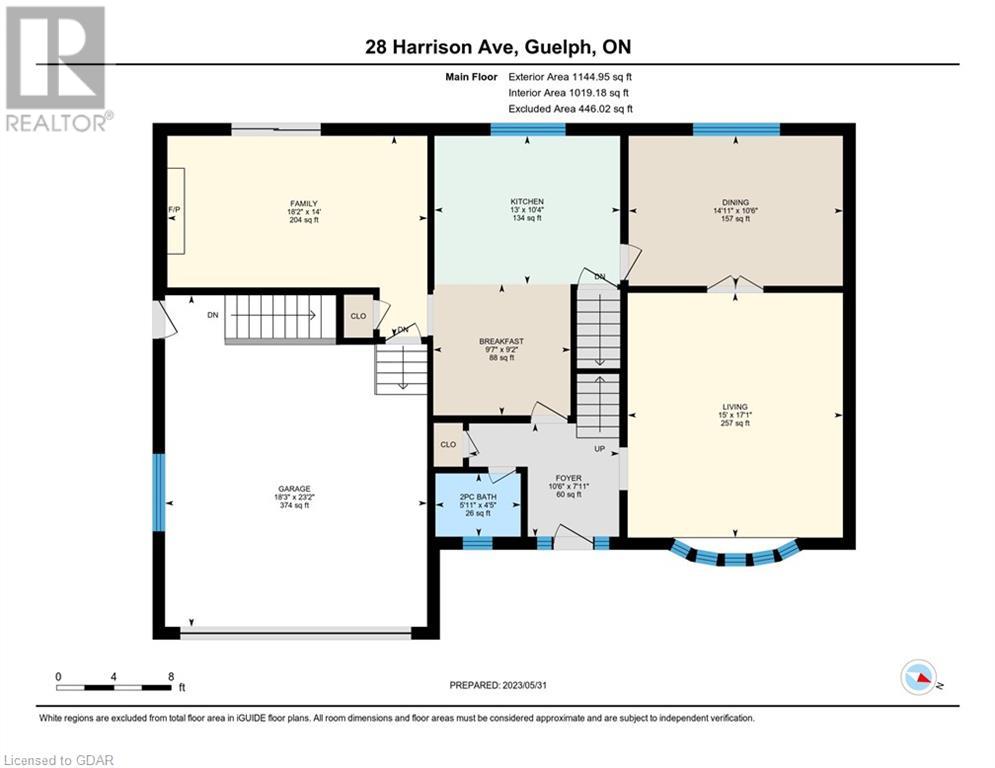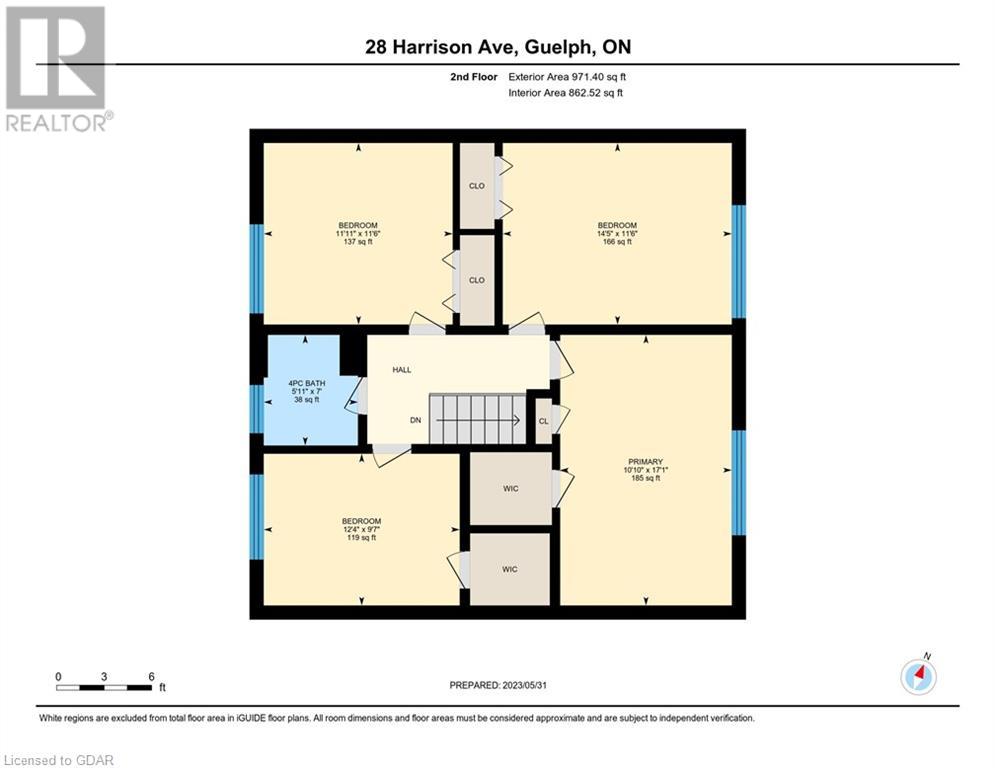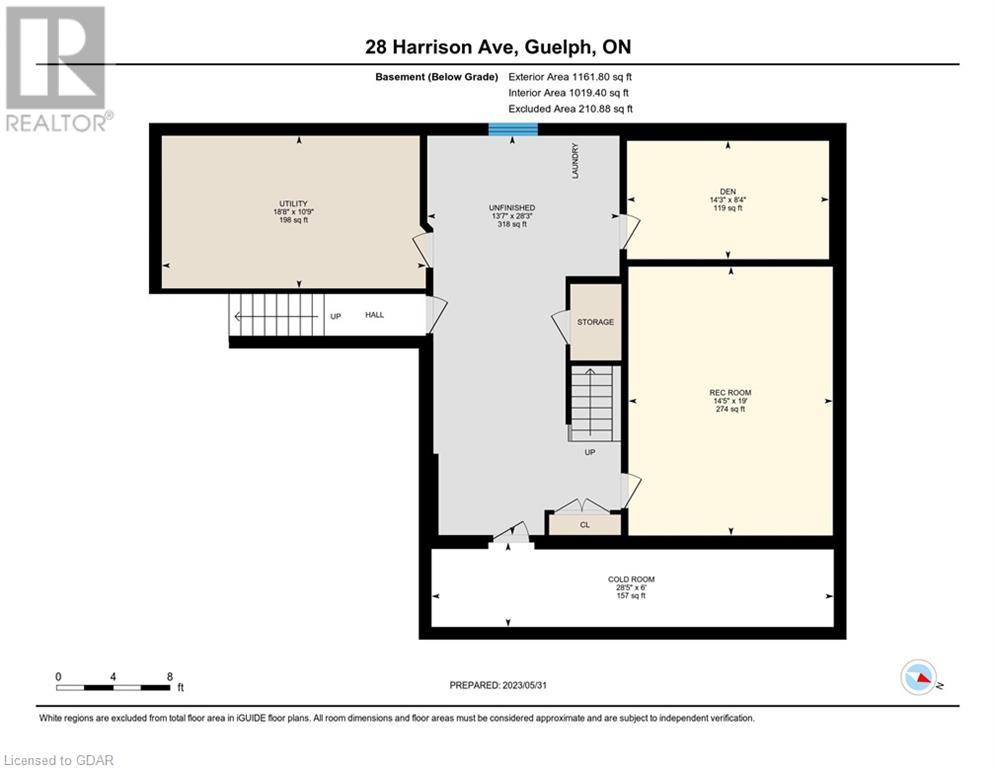4 Bedroom
2 Bathroom
2116
2 Level
Central Air Conditioning
Forced Air
$1,315,000
28 Harrison Ave is located in the desirable Sunny Acres neighbourhood and walking distance to downtown. Feel free to sit back and relax on your back deck overlooking Sunny Acres Park. This is a one owner home and is going on the market for the first time. The home is generously sitting on a double lot giving you a very spacious back yard. Are you looking for some extra income! The double garage offers not only a separate entrance but a set of stairs leading to the basement that would offer a private entrance to a potential basement suite. The basement is partially finished with a bathroom rough-in and a gas dryer hook up. With 4 bedrooms up and a spacious kitchen and dining room, the opportunities are endless for what awaits the next generation of families that will make 28 Harrison Ave HOME!! (id:43844)
Property Details
|
MLS® Number
|
40428274 |
|
Property Type
|
Single Family |
|
Amenities Near By
|
Park, Playground |
|
Community Features
|
Quiet Area |
|
Features
|
Park/reserve, Automatic Garage Door Opener |
Building
|
Bathroom Total
|
2 |
|
Bedrooms Above Ground
|
4 |
|
Bedrooms Total
|
4 |
|
Appliances
|
Dishwasher, Dryer, Refrigerator, Stove, Water Softener, Washer, Garage Door Opener |
|
Architectural Style
|
2 Level |
|
Basement Development
|
Partially Finished |
|
Basement Type
|
Full (partially Finished) |
|
Construction Style Attachment
|
Detached |
|
Cooling Type
|
Central Air Conditioning |
|
Exterior Finish
|
Aluminum Siding, Brick |
|
Fixture
|
Ceiling Fans |
|
Foundation Type
|
Block |
|
Half Bath Total
|
1 |
|
Heating Type
|
Forced Air |
|
Stories Total
|
2 |
|
Size Interior
|
2116 |
|
Type
|
House |
|
Utility Water
|
Municipal Water |
Parking
Land
|
Acreage
|
No |
|
Land Amenities
|
Park, Playground |
|
Sewer
|
Municipal Sewage System |
|
Size Frontage
|
60 Ft |
|
Size Total Text
|
Under 1/2 Acre |
|
Zoning Description
|
R1b |
Rooms
| Level |
Type |
Length |
Width |
Dimensions |
|
Second Level |
Primary Bedroom |
|
|
10'10'' x 17'1'' |
|
Second Level |
Bedroom |
|
|
12'4'' x 9'7'' |
|
Second Level |
Bedroom |
|
|
14'5'' x 11'6'' |
|
Second Level |
Bedroom |
|
|
11'11'' x 11'6'' |
|
Second Level |
4pc Bathroom |
|
|
5'11'' x 7'0'' |
|
Basement |
Utility Room |
|
|
10'9'' x 18'8'' |
|
Basement |
Recreation Room |
|
|
19'0'' x 14'5'' |
|
Basement |
Den |
|
|
8'4'' x 14'3'' |
|
Basement |
Cold Room |
|
|
6'0'' x 28'5'' |
|
Main Level |
Living Room |
|
|
17'1'' x 15'0'' |
|
Main Level |
Kitchen |
|
|
10'4'' x 13'0'' |
|
Main Level |
Foyer |
|
|
7'11'' x 10'6'' |
|
Main Level |
Family Room |
|
|
14'0'' x 18'2'' |
|
Main Level |
Dining Room |
|
|
10'6'' x 14'11'' |
|
Main Level |
Breakfast |
|
|
9'2'' x 9'7'' |
|
Main Level |
2pc Bathroom |
|
|
4'5'' x 5'11'' |
https://www.realtor.ca/real-estate/25649804/28-harrison-avenue-guelph

