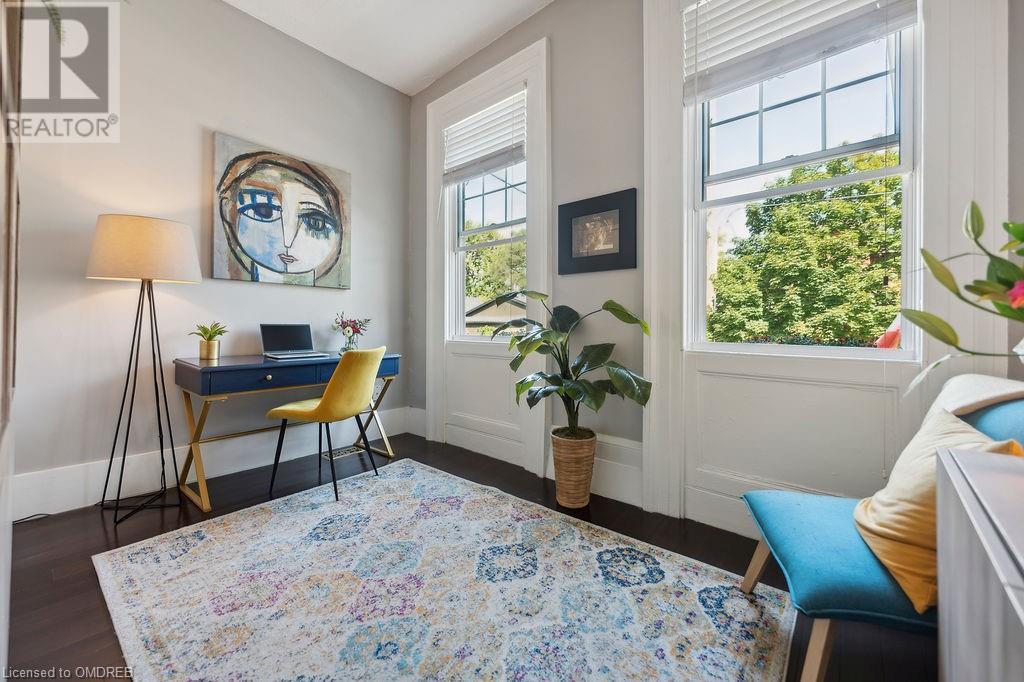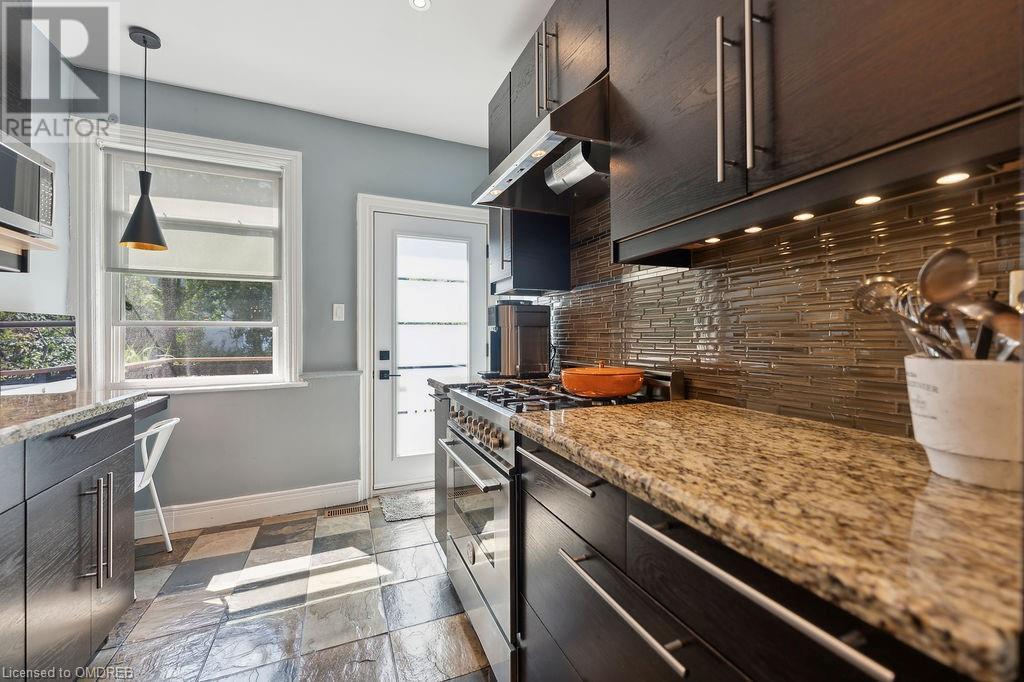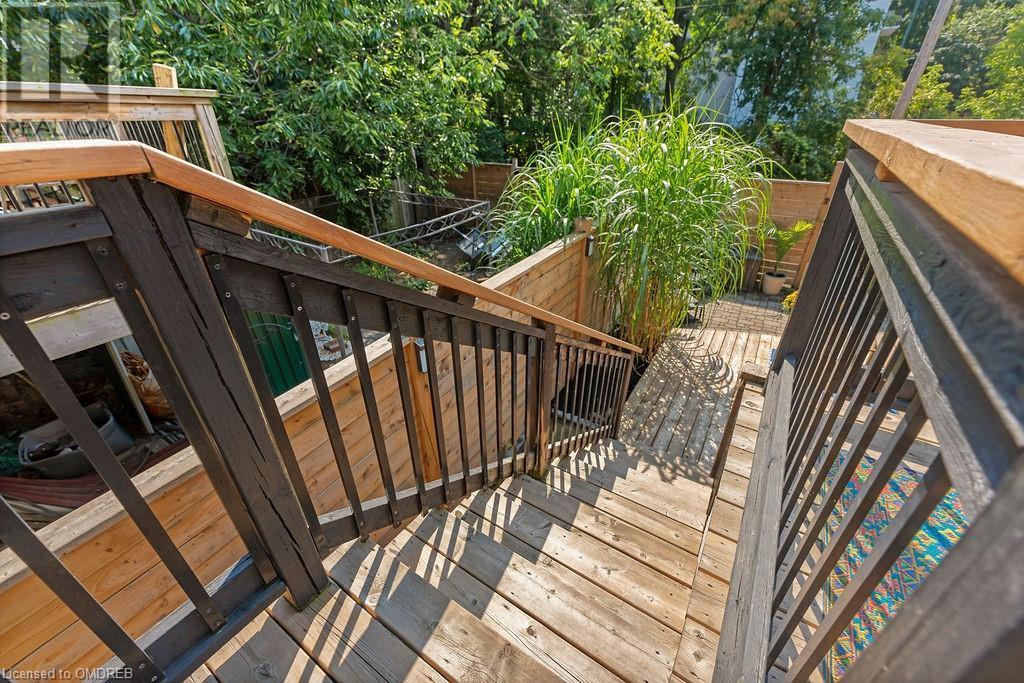28 Grove Street Hamilton, Ontario L8N 1P5
$783,000
Welcome to this beautiful home in the trendy and thriving Corktown neighbourhood - close to transportation, highways, shops, restaurants, schools and nature. This exquisitely maintained home has all of the character of the historic neighbourhood, combined with modern renovations to provide a sophisticated and modern ambiance. The comfortable layout offers ample living and work-at-home space. Tastefully updated kitchen and bathrooms with luxurious upgrades. Well-designed landscaping, with decks and patios affording a space to retreat and relax or as a venue to entertain family and friends. Back lane access could offer parking pad consideration. Separate complete lower unit provides unique potential for future income or for multi-generational living. A must see... you'll feel right at home the moment you arrive. Pre-Listing Inspection Completed! (id:59646)
Open House
This property has open houses!
2:00 pm
Ends at:4:00 pm
Sign-In Required
2:00 pm
Ends at:4:00 pm
Sign-In Required
Property Details
| MLS® Number | 40649487 |
| Property Type | Single Family |
| Neigbourhood | Corktown |
| Amenities Near By | Hospital, Public Transit, Schools, Shopping |
| Equipment Type | Water Heater |
| Features | In-law Suite |
| Rental Equipment Type | Water Heater |
Building
| Bathroom Total | 3 |
| Bedrooms Above Ground | 3 |
| Bedrooms Below Ground | 1 |
| Bedrooms Total | 4 |
| Appliances | Dishwasher, Dryer, Refrigerator, Stove, Washer, Hood Fan |
| Architectural Style | 3 Level |
| Basement Development | Finished |
| Basement Type | Full (finished) |
| Construction Style Attachment | Semi-detached |
| Cooling Type | Central Air Conditioning |
| Exterior Finish | Brick |
| Foundation Type | Stone |
| Heating Fuel | Natural Gas |
| Stories Total | 3 |
| Size Interior | 2238 Sqft |
| Type | House |
| Utility Water | Municipal Water |
Land
| Access Type | Highway Nearby |
| Acreage | No |
| Land Amenities | Hospital, Public Transit, Schools, Shopping |
| Landscape Features | Landscaped |
| Sewer | Municipal Sewage System |
| Size Depth | 90 Ft |
| Size Frontage | 21 Ft |
| Size Total Text | Under 1/2 Acre |
| Zoning Description | R1a |
Rooms
| Level | Type | Length | Width | Dimensions |
|---|---|---|---|---|
| Third Level | 4pc Bathroom | Measurements not available | ||
| Third Level | Bedroom | 14'5'' x 9'4'' | ||
| Third Level | Bedroom | 14'11'' x 14'6'' | ||
| Lower Level | 4pc Bathroom | Measurements not available | ||
| Lower Level | Bedroom | 11'6'' x 10'2'' | ||
| Lower Level | Living Room | 11'3'' x 8'4'' | ||
| Lower Level | Eat In Kitchen | 12'4'' x 9'9'' | ||
| Main Level | 3pc Bathroom | Measurements not available | ||
| Main Level | Bedroom | 11'10'' x 10'0'' | ||
| Main Level | Dining Room | 14'7'' x 7'2'' | ||
| Main Level | Living Room | 17'11'' x 11'2'' | ||
| Main Level | Kitchen | 13'1'' x 8'5'' |
https://www.realtor.ca/real-estate/27438446/28-grove-street-hamilton
Interested?
Contact us for more information






































