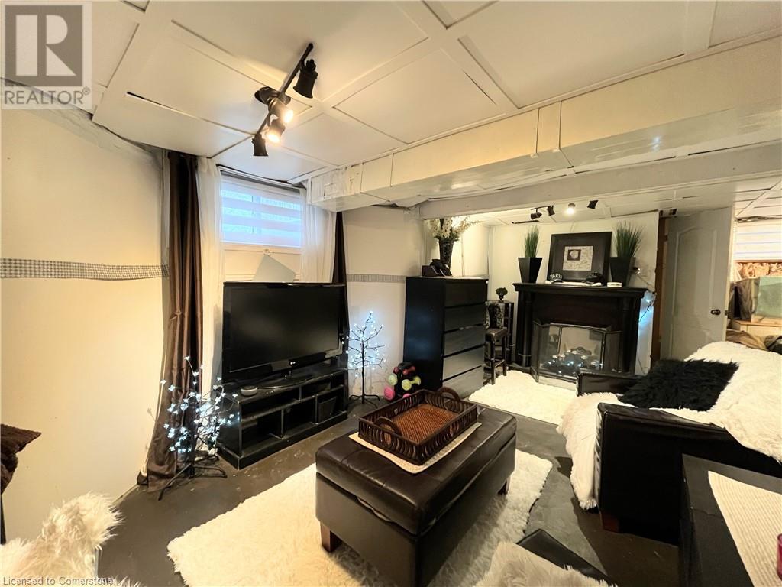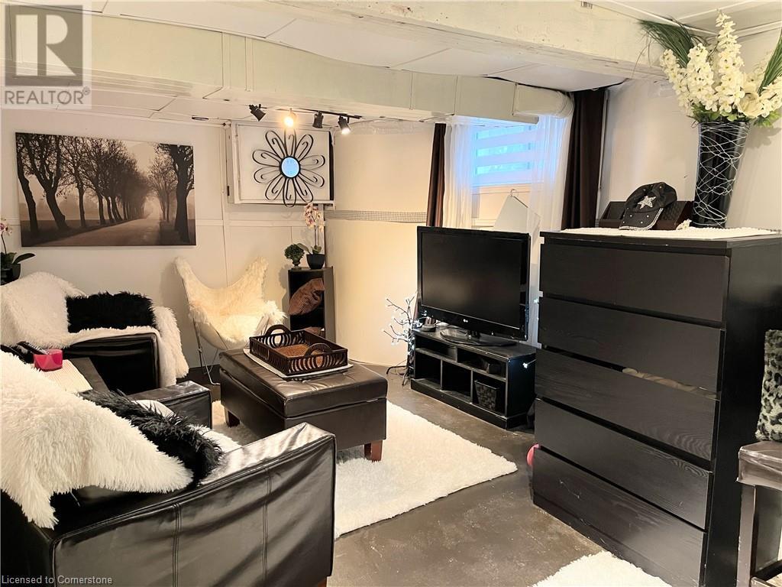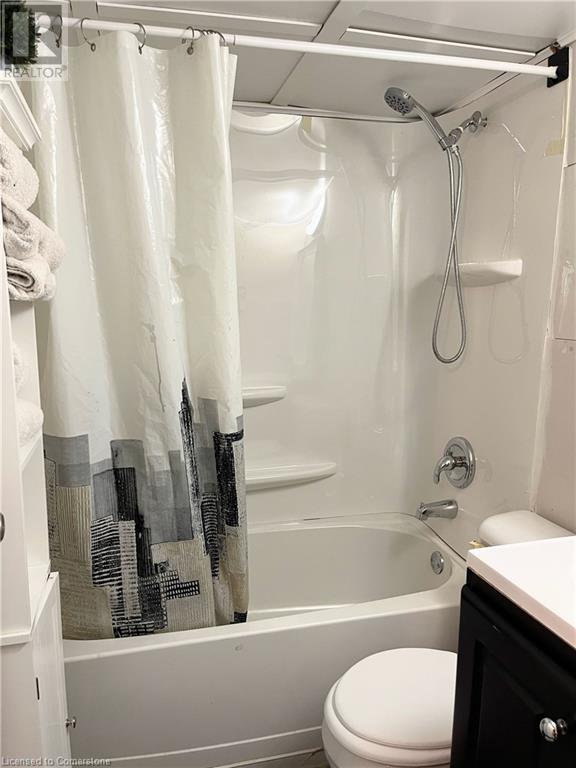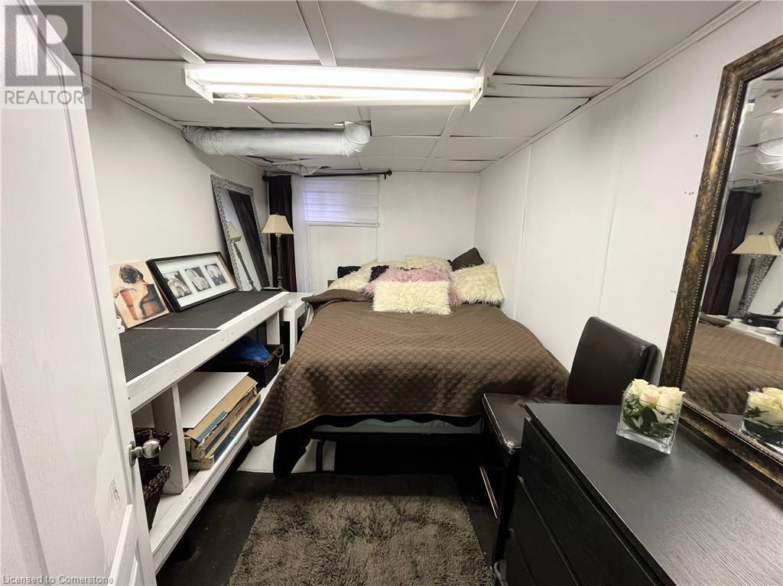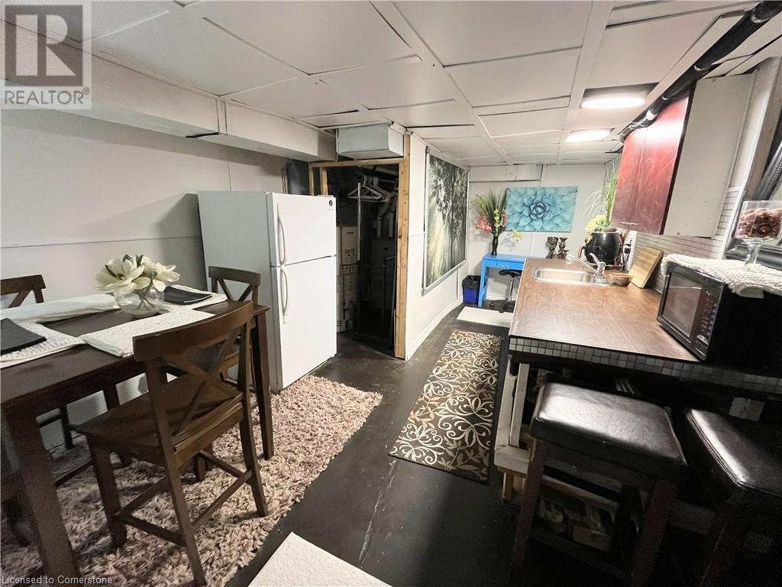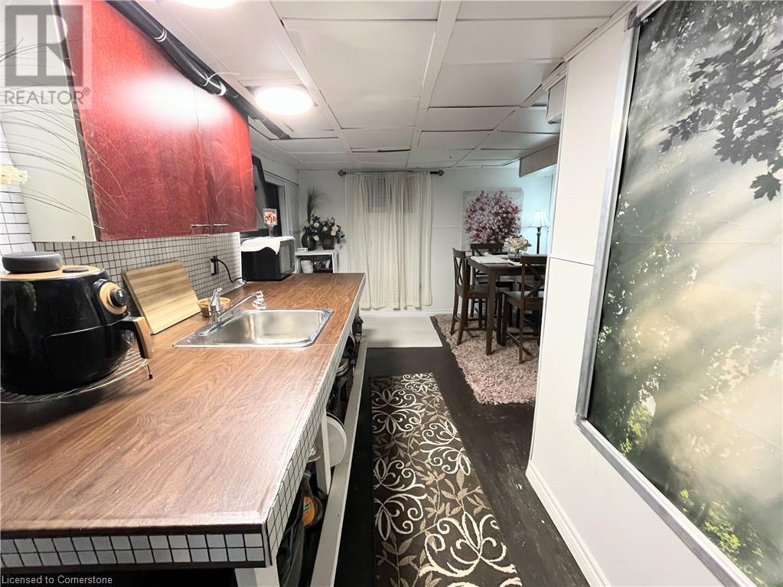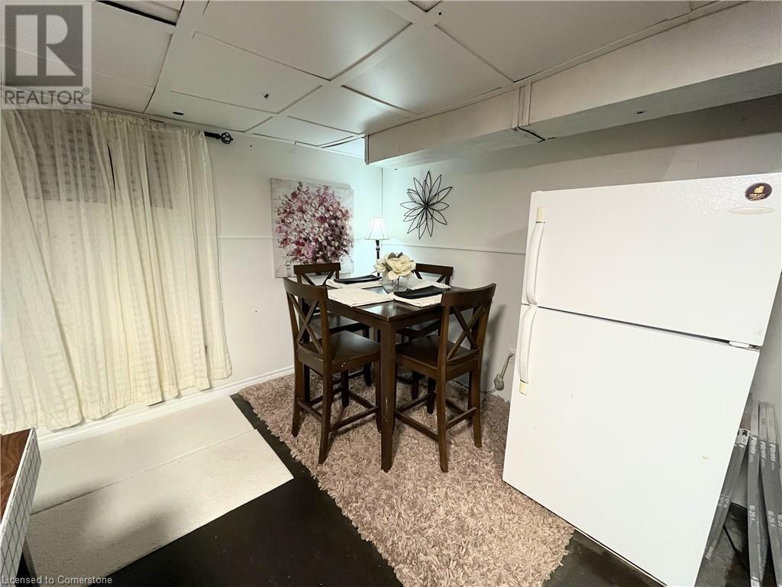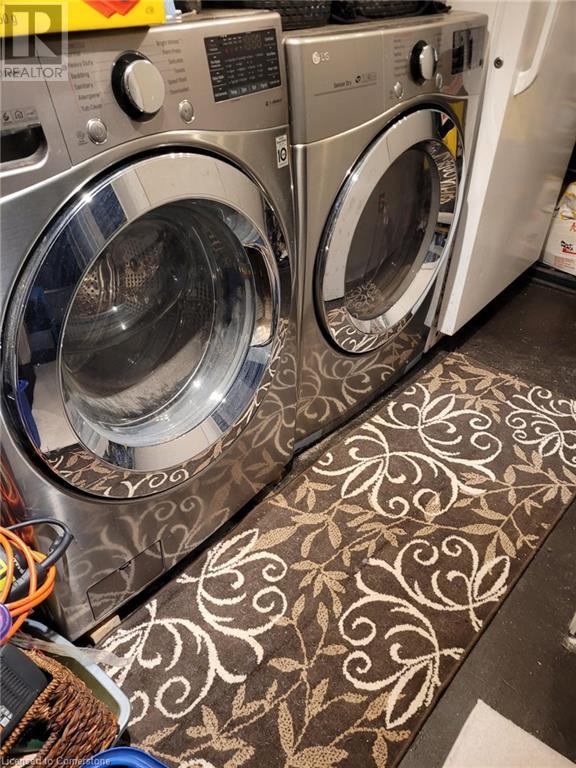1 Bedroom
1 Bathroom
530 sqft
Bungalow
Fireplace
None
Forced Air
$1,400 Monthly
Discover your perfect home away from home in this charming, fully furnished lower-level retreat. Located just off the main street, minutes from vibrant downtown Kitchener, you'll have easy access to the highway, shopping, public transit, the ION LRT, and an array of trendy restaurants and shops. All utilities, including high-speed internet, are included for your peace of mind, making this space as hassle-free as it is cozy. Enjoy the convenience of your own private side door entrance, parking for one car if you need it, in-suite laundry, and a kitchenette equipped with all the essential appliances for preparing meals at home. Whether you're attending the School of Pharmacy or studying at Conestoga College’s central downtown campus, this prime location has it all. Don't miss out on this all-inclusive living experience – perfect for your busy lifestyle! (id:59646)
Property Details
|
MLS® Number
|
40684955 |
|
Property Type
|
Single Family |
|
Amenities Near By
|
Place Of Worship, Public Transit |
|
Equipment Type
|
Water Heater |
|
Features
|
Paved Driveway |
|
Parking Space Total
|
1 |
|
Rental Equipment Type
|
Water Heater |
Building
|
Bathroom Total
|
1 |
|
Bedrooms Below Ground
|
1 |
|
Bedrooms Total
|
1 |
|
Appliances
|
Dryer, Microwave, Refrigerator, Washer, Window Coverings |
|
Architectural Style
|
Bungalow |
|
Basement Development
|
Finished |
|
Basement Type
|
Full (finished) |
|
Constructed Date
|
1954 |
|
Construction Style Attachment
|
Detached |
|
Cooling Type
|
None |
|
Exterior Finish
|
Brick |
|
Fireplace Fuel
|
Electric |
|
Fireplace Present
|
Yes |
|
Fireplace Total
|
1 |
|
Fireplace Type
|
Other - See Remarks |
|
Heating Fuel
|
Natural Gas |
|
Heating Type
|
Forced Air |
|
Stories Total
|
1 |
|
Size Interior
|
530 Sqft |
|
Type
|
House |
|
Utility Water
|
Municipal Water |
Land
|
Access Type
|
Highway Access, Rail Access |
|
Acreage
|
No |
|
Land Amenities
|
Place Of Worship, Public Transit |
|
Sewer
|
Municipal Sewage System |
|
Size Depth
|
86 Ft |
|
Size Frontage
|
40 Ft |
|
Size Total Text
|
Under 1/2 Acre |
|
Zoning Description
|
R2a |
Rooms
| Level |
Type |
Length |
Width |
Dimensions |
|
Basement |
Laundry Room |
|
|
Measurements not available |
|
Basement |
Bedroom |
|
|
10'10'' x 8'2'' |
|
Basement |
4pc Bathroom |
|
|
Measurements not available |
|
Basement |
Eat In Kitchen |
|
|
9'6'' x 4'6'' |
|
Basement |
Living Room |
|
|
9'1'' x 13'1'' |
https://www.realtor.ca/real-estate/27733821/28-dane-street-kitchener

