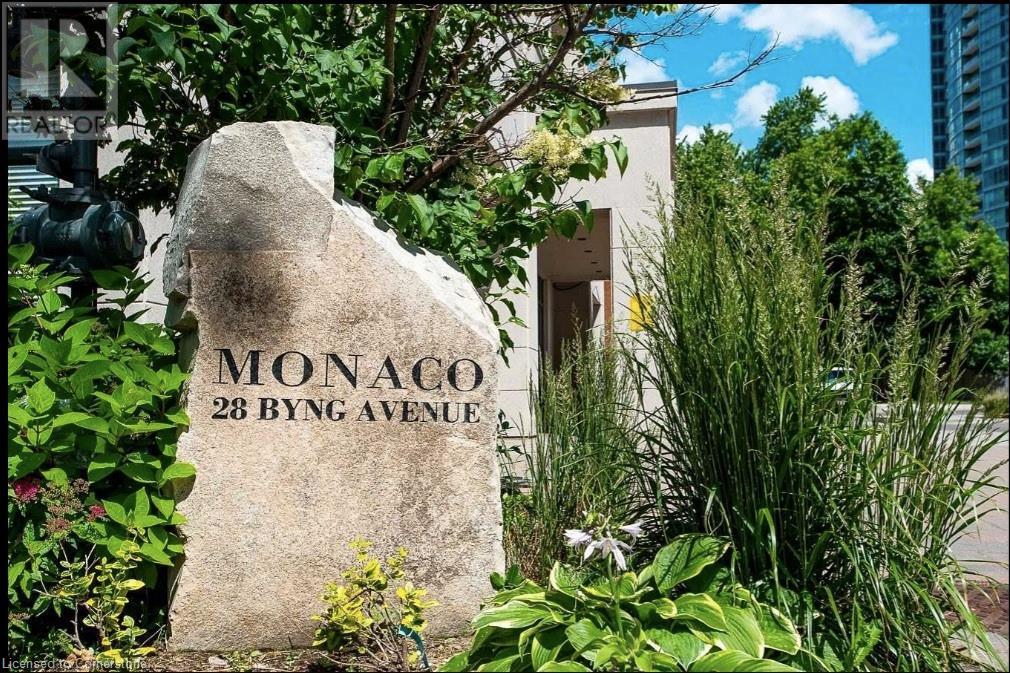28 Byng Avenue Unit# Uph9 Toronto, Ontario M2N 7H4
$725,000Maintenance, Insurance, Heat, Electricity, Landscaping, Water, Parking
$1,078.75 Monthly
Maintenance, Insurance, Heat, Electricity, Landscaping, Water, Parking
$1,078.75 MonthlyExperience luxury living (over 1000 sqft) at Monaco Condos in North York! This pristine and stunning 2-bedroom + den, 2-bathroom unit boasts a well-designed layout with the den versatile enough to serve as a third bedroom. Enjoy the convenience of being just steps from Yonge & Finch subway station, with easy access to trendy cafés, top-rated restaurants, and Highway 401. Enjoy the bright floor-to-ceiling windows, or unwind on the spacious balcony. The kitchen features quartz countertops, ceramic flooring, and built-in stainless steel appliances with ample cabinet space. Enjoy great amenities like an indoor pool, sauna, and gym for a comfortable and stylish living experience AND Maintenance Fee Including All Utilities. (id:59646)
Property Details
| MLS® Number | 40731019 |
| Property Type | Single Family |
| Neigbourhood | Yonge-Doris |
| Amenities Near By | Public Transit, Shopping |
| Features | Balcony |
| Parking Space Total | 1 |
| Pool Type | Indoor Pool |
| Storage Type | Locker |
Building
| Bathroom Total | 2 |
| Bedrooms Above Ground | 2 |
| Bedrooms Below Ground | 1 |
| Bedrooms Total | 3 |
| Amenities | Exercise Centre, Guest Suite |
| Appliances | Dishwasher, Dryer, Refrigerator, Stove, Washer |
| Basement Type | None |
| Construction Material | Concrete Block, Concrete Walls |
| Construction Style Attachment | Attached |
| Cooling Type | Central Air Conditioning |
| Exterior Finish | Concrete, Stucco |
| Heating Fuel | Natural Gas |
| Heating Type | Forced Air |
| Stories Total | 1 |
| Size Interior | 1199 Sqft |
| Type | Apartment |
| Utility Water | Municipal Water |
Parking
| Underground |
Land
| Access Type | Highway Nearby |
| Acreage | No |
| Land Amenities | Public Transit, Shopping |
| Sewer | Municipal Sewage System |
| Size Total Text | Unknown |
| Zoning Description | Ra |
Rooms
| Level | Type | Length | Width | Dimensions |
|---|---|---|---|---|
| Main Level | 4pc Bathroom | Measurements not available | ||
| Main Level | Full Bathroom | Measurements not available | ||
| Main Level | Den | 12'5'' x 7'10'' | ||
| Main Level | Bedroom | 13'5'' x 9'2'' | ||
| Main Level | Primary Bedroom | 16'1'' x 10'6'' | ||
| Main Level | Kitchen | 15'1'' x 13'5'' | ||
| Main Level | Dining Room | 17'1'' x 10'10'' | ||
| Main Level | Living Room | 17'1'' x 10'10'' |
https://www.realtor.ca/real-estate/28355885/28-byng-avenue-unit-uph9-toronto
Interested?
Contact us for more information














