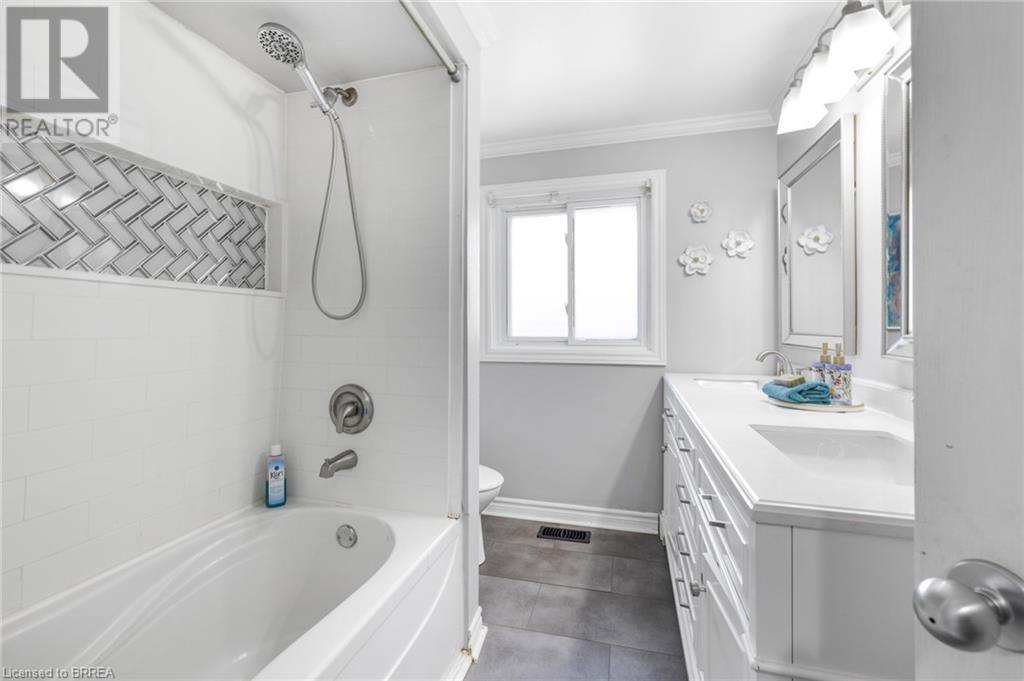28 Brier Park Road Brantford, Ontario N3R 3P7
$749,919
Welcome to 28 Brier Park Road, nestled in Brantford's desirable north end — a perfect blend of comfort, style, and summer-ready living! Step inside and be greeted by elegant crown moulding that flows seamlessly throughout the entire home, complementing the spacious open-concept main floor layout. A large bay window adorned with California shutters invites an abundance of natural light, while recessed pot lighting adds a warm glow throughout the space. The renovated kitchen is a true showstopper. Featuring professionally refinished cabinetry, sleek quartz countertops, a stylish tile backsplash, stainless steel appliances, and a functional center island, it’s ideal for both everyday cooking and entertaining. Adjacent to the kitchen, the dining area offers a built-in banquet, a coordinating hutch, and elegant French doors with integrated blinds that lead directly to your private backyard retreat. Upstairs, you’ll find three generously sized bedrooms, including a peaceful and airy primary suite — perfect for unwinding after a long day. A bright and updated four-piece bathroom completes this level. The lower level boasts a cozy yet sophisticated family room centered around a striking floor-to-ceiling stone gas fireplace — perfect for cool evenings or relaxed gatherings. A convenient three-piece bathroom adds functionality to this level. Step into your own backyard oasis and make the most of summer—cool off in the pool or unwind in the hot tub. The beautifully landscaped yard features a sparkling in-ground pool, 7 person hot tub, gazebo, mature greenery, and a spacious custom-built shed for all your storage needs. A large awning provides ample shade for lounging or outdoor dining on sunny days. Other notable updates include new shingles and pool liner (2024), newly renovated laundry room with ample storage space, and a newer tankless water heater (2023). This home is truly move-in ready and offers everything you need for both relaxation and entertaining! (id:59646)
Open House
This property has open houses!
2:00 pm
Ends at:4:00 pm
Property Details
| MLS® Number | 40731003 |
| Property Type | Single Family |
| Amenities Near By | Park, Place Of Worship, Public Transit, Schools, Shopping |
| Community Features | Quiet Area |
| Equipment Type | None |
| Features | Southern Exposure, Paved Driveway, Gazebo |
| Parking Space Total | 4 |
| Pool Type | Inground Pool |
| Rental Equipment Type | None |
| Structure | Shed, Porch |
Building
| Bathroom Total | 2 |
| Bedrooms Above Ground | 3 |
| Bedrooms Total | 3 |
| Appliances | Dishwasher, Dryer, Refrigerator, Washer, Microwave Built-in, Gas Stove(s), Hot Tub |
| Basement Development | Finished |
| Basement Type | Full (finished) |
| Construction Style Attachment | Detached |
| Cooling Type | Central Air Conditioning |
| Exterior Finish | Aluminum Siding, Brick |
| Fireplace Present | Yes |
| Fireplace Total | 1 |
| Foundation Type | Poured Concrete |
| Heating Fuel | Natural Gas |
| Heating Type | Forced Air |
| Size Interior | 1053 Sqft |
| Type | House |
| Utility Water | Municipal Water |
Land
| Acreage | No |
| Fence Type | Fence |
| Land Amenities | Park, Place Of Worship, Public Transit, Schools, Shopping |
| Sewer | Municipal Sewage System |
| Size Depth | 100 Ft |
| Size Frontage | 60 Ft |
| Size Total Text | Under 1/2 Acre |
| Zoning Description | R1b |
Rooms
| Level | Type | Length | Width | Dimensions |
|---|---|---|---|---|
| Second Level | Primary Bedroom | 10'2'' x 12'4'' | ||
| Second Level | Bedroom | 10'9'' x 13'10'' | ||
| Second Level | Bedroom | 8'5'' x 9'6'' | ||
| Second Level | 4pc Bathroom | Measurements not available | ||
| Lower Level | Bonus Room | 24'0'' x 20'0'' | ||
| Lower Level | Family Room | 12'6'' x 19'1'' | ||
| Lower Level | Laundry Room | 13'8'' x 12'4'' | ||
| Lower Level | 3pc Bathroom | Measurements not available | ||
| Main Level | Bonus Room | 6'0'' x 10'0'' | ||
| Main Level | Kitchen | 8'11'' x 13'6'' | ||
| Main Level | Dining Room | 8'11'' x 9'1'' | ||
| Main Level | Living Room | 10'0'' x 16'11'' |
https://www.realtor.ca/real-estate/28365817/28-brier-park-road-brantford
Interested?
Contact us for more information
























