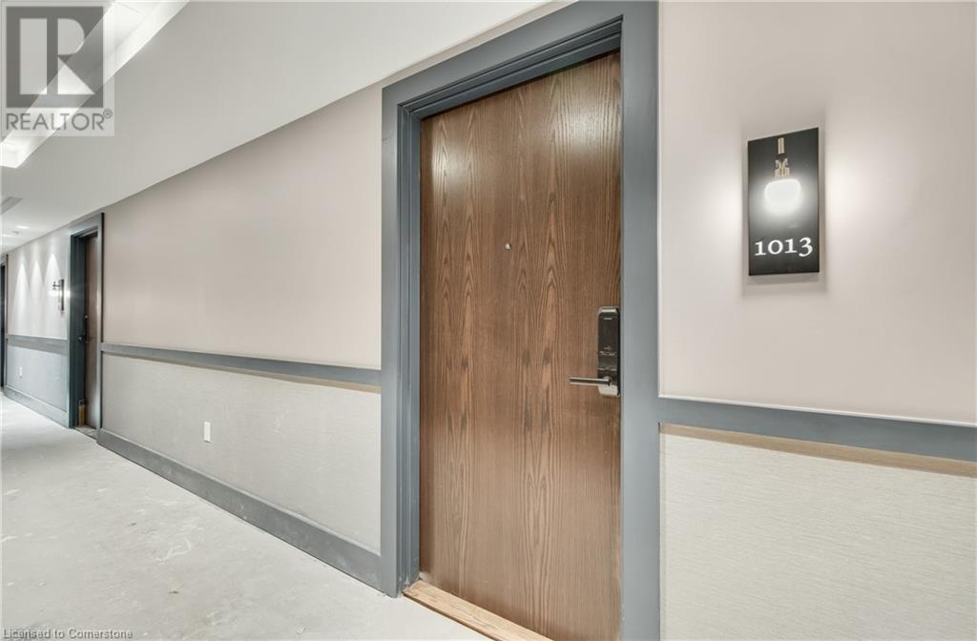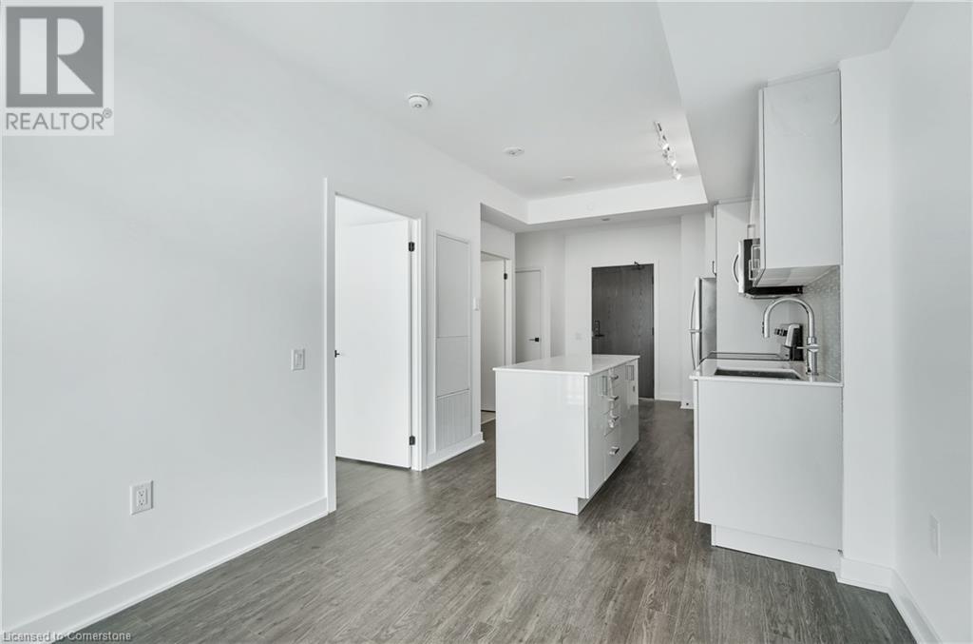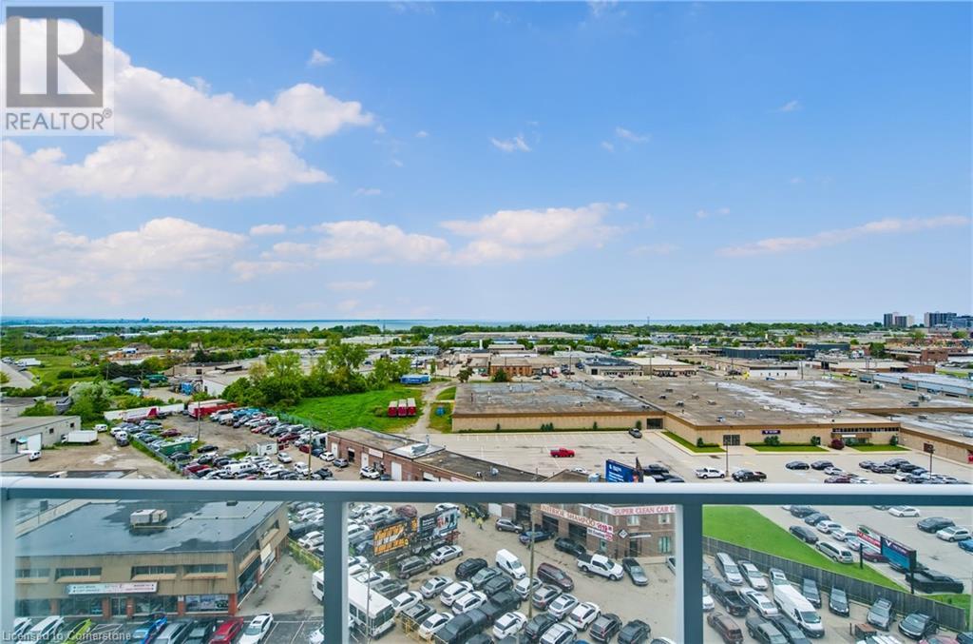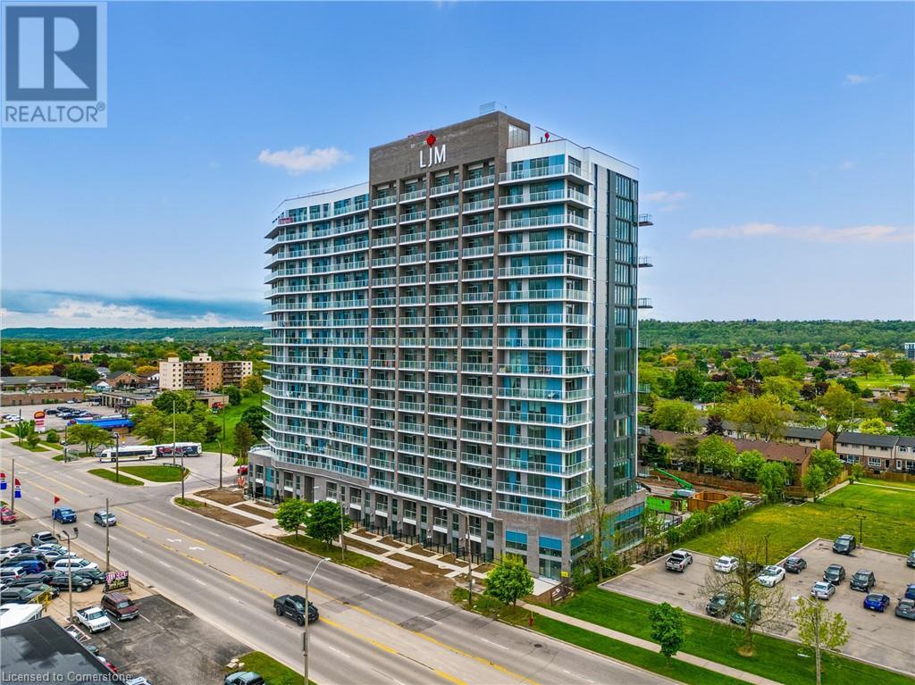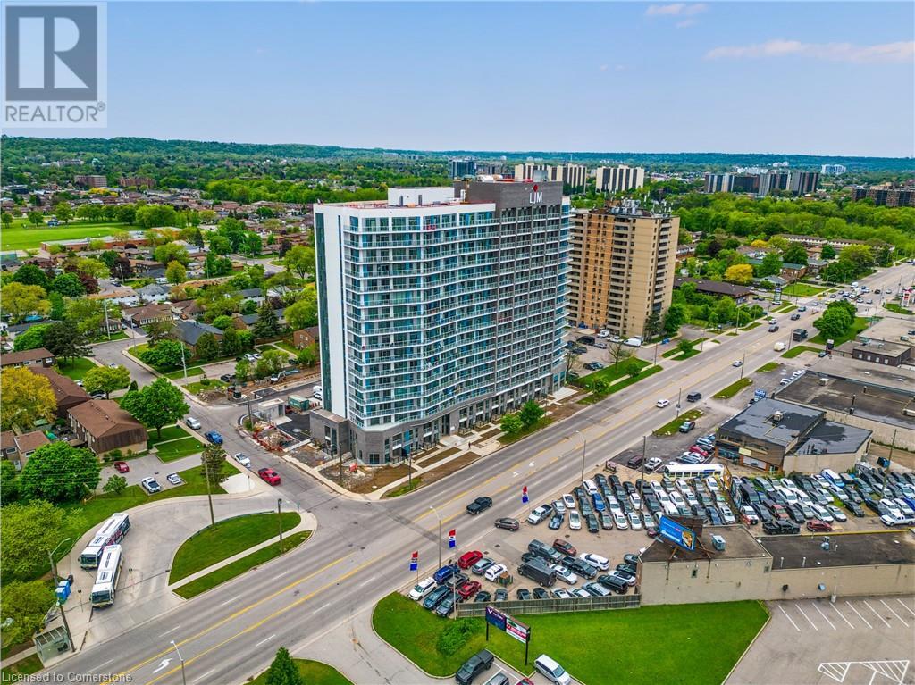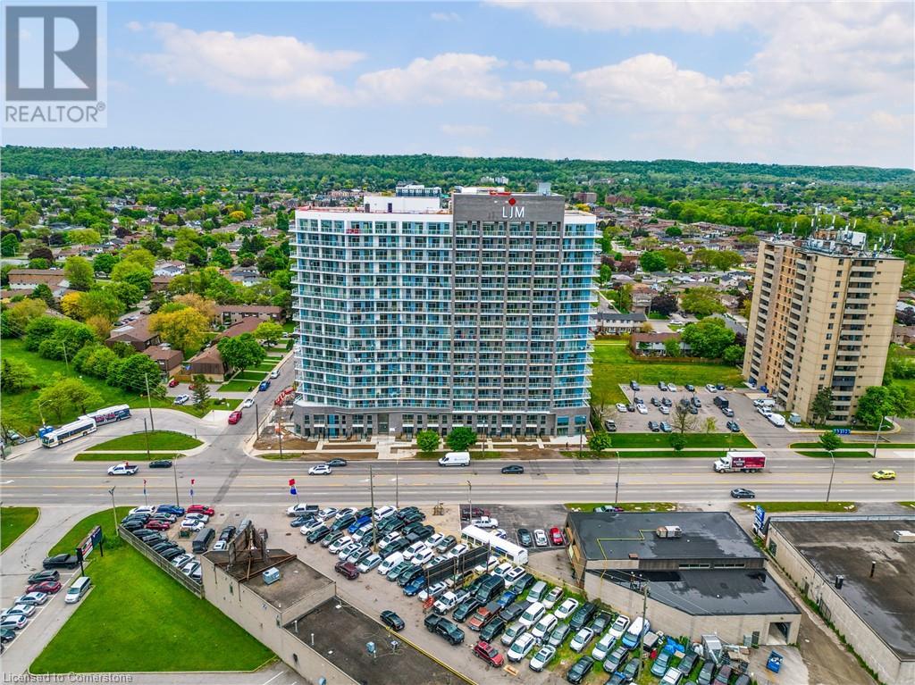2 Bedroom
1 Bathroom
503 sqft
Central Air Conditioning
Forced Air
$2,300 Monthly
Welcome to 2782 Barton Street East! Stylish 1 bedroom den unit with incredible views! This bright and modern unit features an open-concept layout, a versatile den perfect for a home office or guest space, and large windows that fill the space with natural light. Enjoy the convenience of 1 secure underground parking space and your own exclusive-use locker. The building offers fantastic amenities, including a fitness centre, party room, and terrace. Ideal for those looking for low-maintenance living with easy access to shopping, transit, and more. (id:59646)
Property Details
|
MLS® Number
|
40734840 |
|
Property Type
|
Single Family |
|
Neigbourhood
|
Nashdale |
|
Amenities Near By
|
Hospital, Park, Place Of Worship, Playground, Public Transit, Schools |
|
Features
|
Conservation/green Belt, Balcony |
|
Parking Space Total
|
1 |
|
Storage Type
|
Locker |
Building
|
Bathroom Total
|
1 |
|
Bedrooms Above Ground
|
1 |
|
Bedrooms Below Ground
|
1 |
|
Bedrooms Total
|
2 |
|
Amenities
|
Exercise Centre, Party Room |
|
Appliances
|
Dishwasher, Dryer, Refrigerator, Stove, Washer, Microwave Built-in, Hood Fan |
|
Basement Type
|
None |
|
Construction Style Attachment
|
Attached |
|
Cooling Type
|
Central Air Conditioning |
|
Exterior Finish
|
Stone |
|
Heating Type
|
Forced Air |
|
Stories Total
|
1 |
|
Size Interior
|
503 Sqft |
|
Type
|
Apartment |
|
Utility Water
|
Municipal Water |
Parking
Land
|
Access Type
|
Road Access |
|
Acreage
|
No |
|
Land Amenities
|
Hospital, Park, Place Of Worship, Playground, Public Transit, Schools |
|
Sewer
|
Municipal Sewage System |
|
Size Total Text
|
Unknown |
|
Zoning Description
|
E-3/s-306b |
Rooms
| Level |
Type |
Length |
Width |
Dimensions |
|
Main Level |
4pc Bathroom |
|
|
Measurements not available |
|
Main Level |
Bedroom |
|
|
10'2'' x 9'3'' |
|
Main Level |
Living Room |
|
|
10'9'' x 9'4'' |
|
Main Level |
Kitchen |
|
|
10'0'' x 9'4'' |
|
Main Level |
Den |
|
|
5'10'' x 5'6'' |
https://www.realtor.ca/real-estate/28392301/2782-barton-street-e-unit-1013-hamilton









