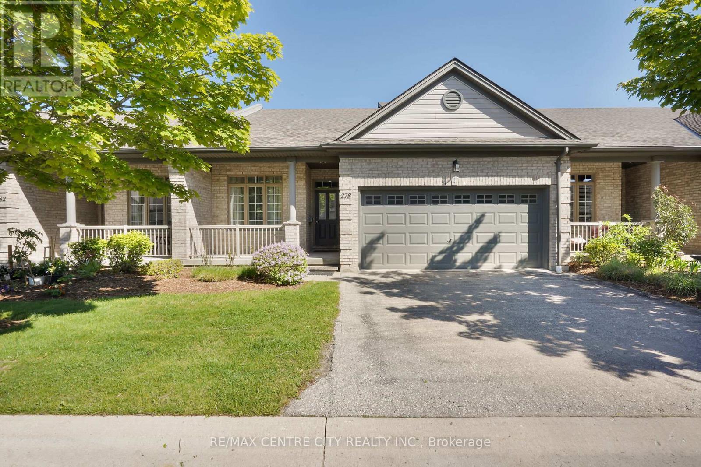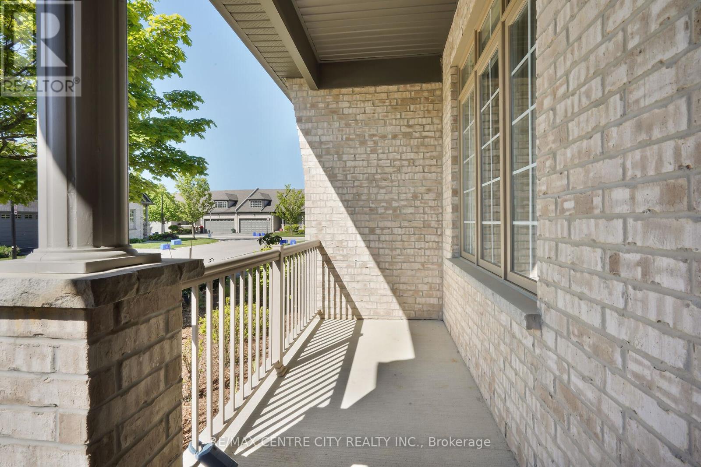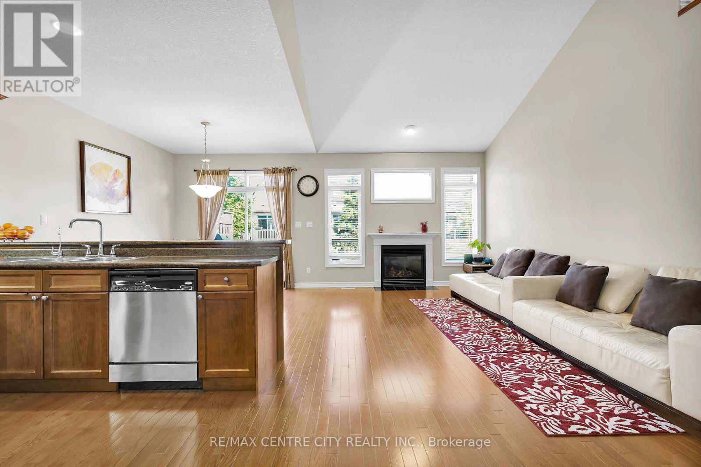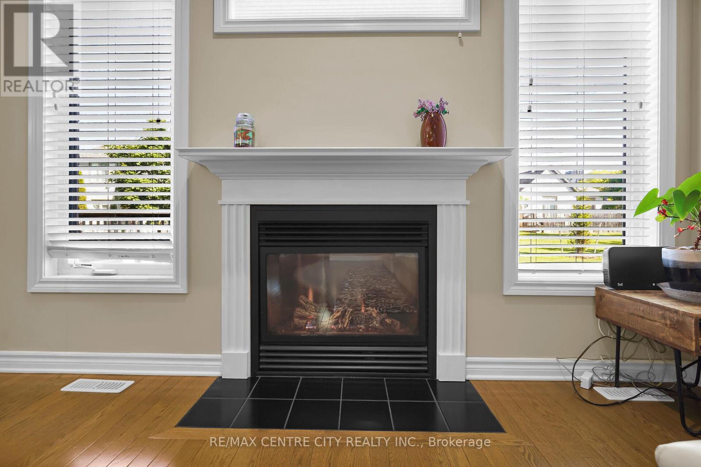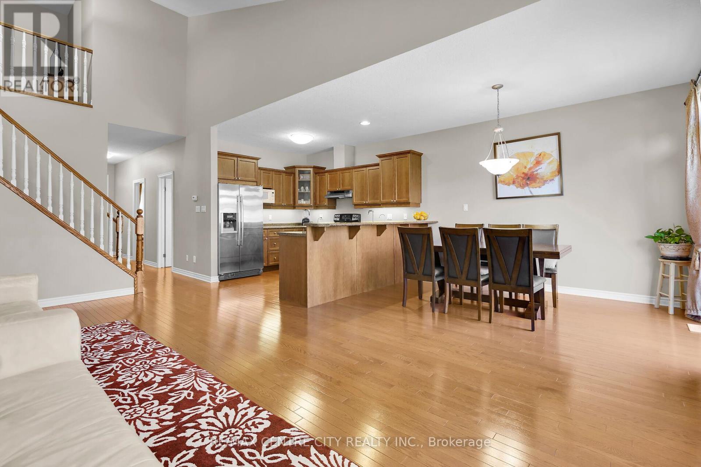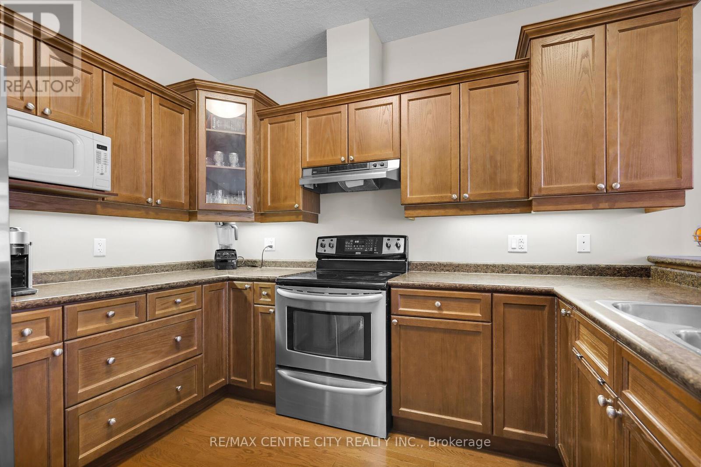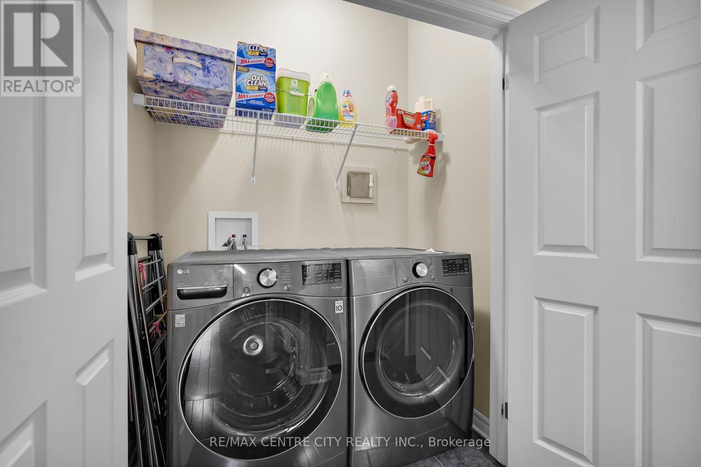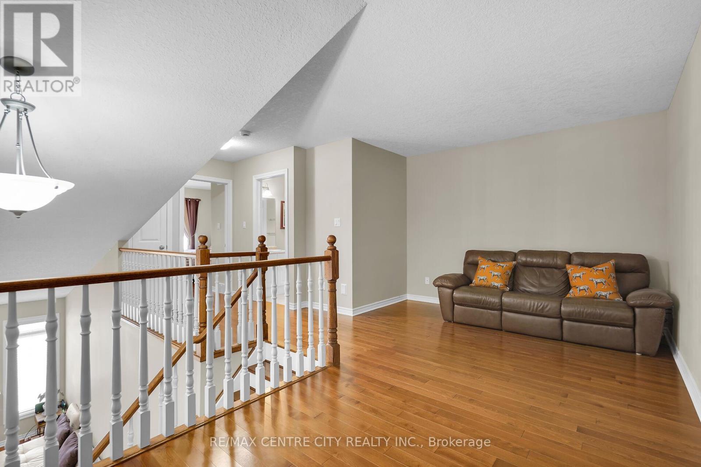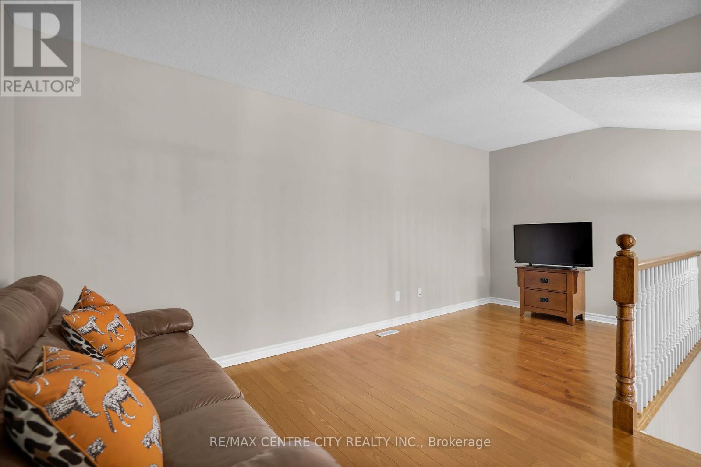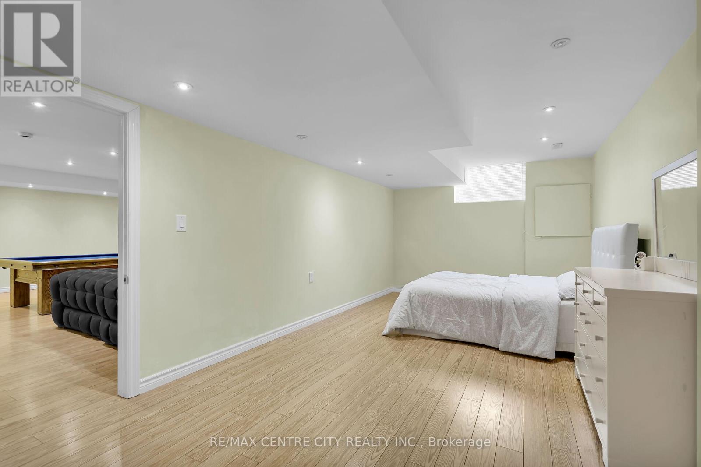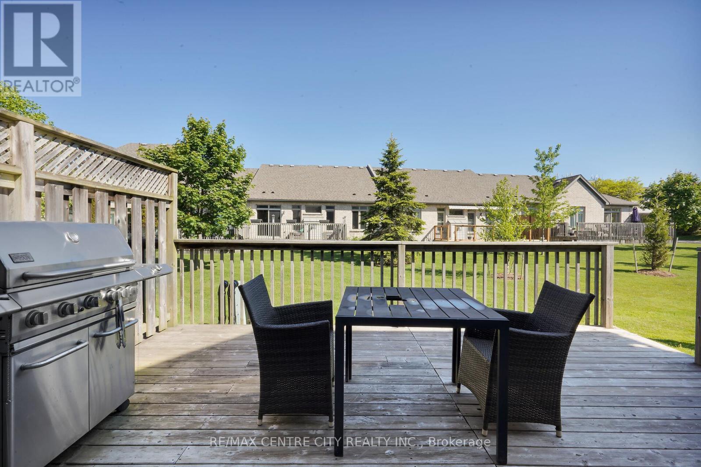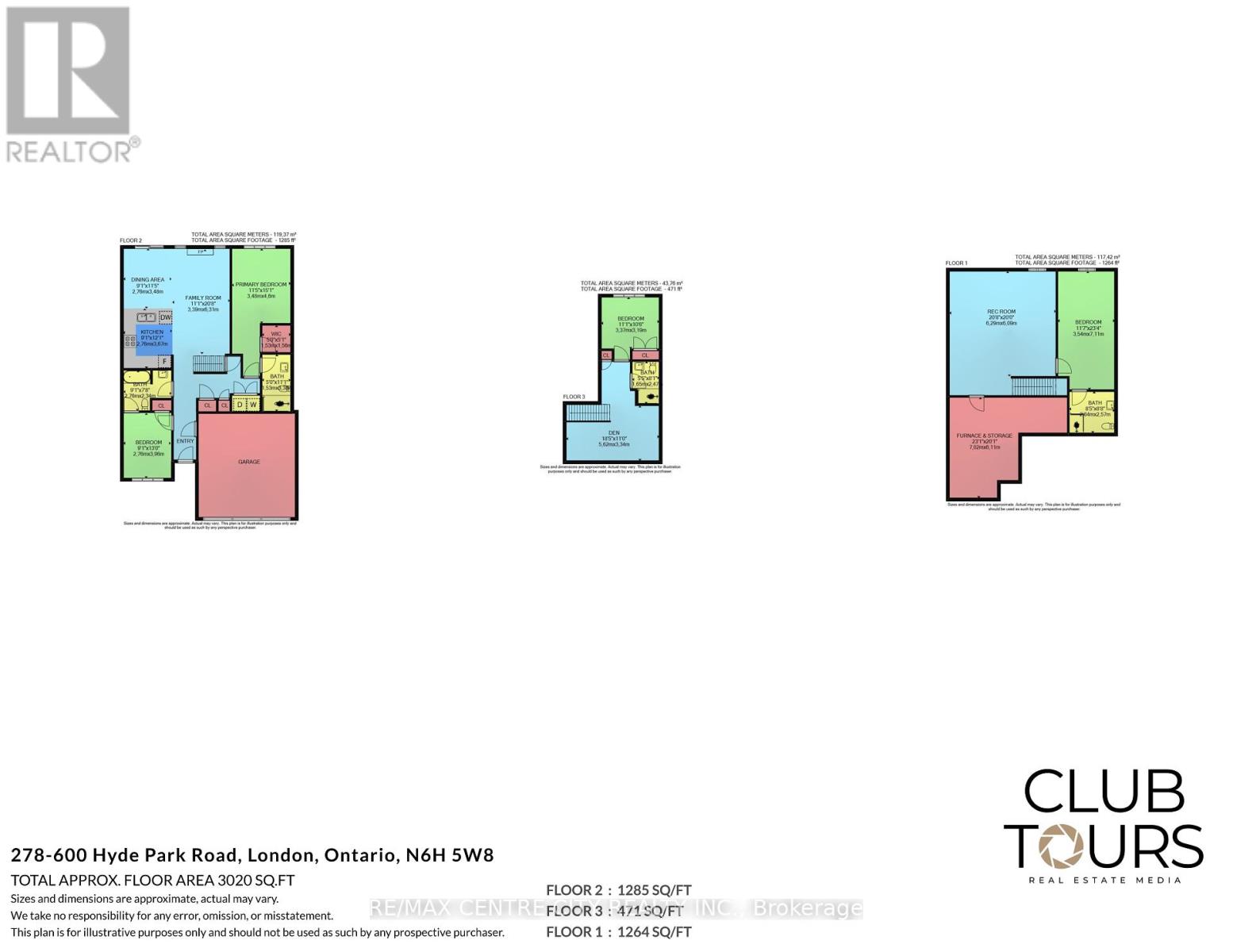278 - 600 Hyde Park Road London North (North O), Ontario N6H 5W8
$769,900Maintenance, Common Area Maintenance, Insurance
$463.71 Monthly
Maintenance, Common Area Maintenance, Insurance
$463.71 MonthlyFormer builder's loft plan model home, having huge living space (3+1 bedrooms & 4 bathrooms); 1770 above-grade finished sq ft (incl. 456sqq ft on loft), also about 1000 sq ft finished basement with huge recreation room, another bedroom and a full bath. Open concept main level has huge great room with high vaulted ceiling & gas fireplace with Transom window, dark oak kitchen having raised uppers, pot & pan drawers, glass door, crown moulding , valance lighting, and raised breakfast bar, spacious dining area leading to the extended wood decks, large master bedroom with ensuite and walk-in closet, 2nd bedroom(den) with direct access to main bathroom. The loft includes a bedroom, 3 pc bathroom and a lounging area(family room) overlooking the great room. All main and loft levels have all hardwood floors (Carpet free home). Great location for all amenities, steps to Sifton Bog Trails, Superstore, ReMark & Starbucks. Great schools (Oakridge Secondary School, STA, John Dearness elementary school). It fits to many different kinds of family livings. (id:59646)
Property Details
| MLS® Number | X12178005 |
| Property Type | Single Family |
| Community Name | North O |
| Amenities Near By | Park, Schools |
| Community Features | Pet Restrictions |
| Features | Flat Site, Carpet Free |
| Parking Space Total | 4 |
| Structure | Deck |
Building
| Bathroom Total | 4 |
| Bedrooms Above Ground | 3 |
| Bedrooms Below Ground | 1 |
| Bedrooms Total | 4 |
| Amenities | Fireplace(s) |
| Appliances | Dishwasher, Dryer, Stove, Washer, Refrigerator |
| Basement Development | Finished |
| Basement Type | N/a (finished) |
| Cooling Type | Central Air Conditioning |
| Exterior Finish | Brick, Vinyl Siding |
| Fireplace Present | Yes |
| Fireplace Total | 1 |
| Foundation Type | Poured Concrete |
| Heating Fuel | Natural Gas |
| Heating Type | Forced Air |
| Stories Total | 2 |
| Size Interior | 1600 - 1799 Sqft |
| Type | Row / Townhouse |
Parking
| Attached Garage | |
| Garage |
Land
| Acreage | No |
| Land Amenities | Park, Schools |
| Landscape Features | Landscaped |
| Zoning Description | R5-6 |
Rooms
| Level | Type | Length | Width | Dimensions |
|---|---|---|---|---|
| Second Level | Bedroom 3 | 3.4 m | 3.04 m | 3.4 m x 3.04 m |
| Second Level | Family Room | 5.48 m | 2.15 m | 5.48 m x 2.15 m |
| Basement | Recreational, Games Room | 6.29 m | 6.09 m | 6.29 m x 6.09 m |
| Basement | Bedroom 4 | 3.54 m | 7.11 m | 3.54 m x 7.11 m |
| Main Level | Great Room | 6.09 m | 3.5 m | 6.09 m x 3.5 m |
| Main Level | Kitchen | 3.35 m | 2.89 m | 3.35 m x 2.89 m |
| Main Level | Dining Room | 3.65 m | 2.89 m | 3.65 m x 2.89 m |
| Main Level | Primary Bedroom | 4.41 m | 2.89 m | 4.41 m x 2.89 m |
| Main Level | Bedroom 2 | 4.11 m | 2.89 m | 4.11 m x 2.89 m |
https://www.realtor.ca/real-estate/28377069/278-600-hyde-park-road-london-north-north-o-north-o
Interested?
Contact us for more information

